1409 Thames Drive, Plano, TX 75075
Local realty services provided by:Better Homes and Gardens Real Estate Senter, REALTORS(R)
Listed by: john schwalenberg972-345-1070
Office: ultra real estate services
MLS#:20882395
Source:GDAR
Price summary
- Price:$729,900
- Price per sq. ft.:$180.36
About this home
Best value in Plano! Why buy a fixer upper when this 5 bedroom 4 bath home is move-in ready and priced below market? Updates galore, from its generous room sizes, high ceilings, hardwood flooring, sparkling pool and spa, this beauty has something for everyone. The large primary bedroom features a spa-like en suite with soaking tub, frame-less shower, sky light, soft-close cabinets and drawers. Downstairs you’ll find 3 more bedrooms and 2 updated baths. Another bedroom and bath are located upstairs. Plantation shutters in all bedrooms. The light pours into the kitchen from the massive skylight, breakfast area windows overlooking the pool. Shelf Genie inserts in the kitchen cabinets. The open dining room with 10 ft ceiling and decorative crown moulding can handle the largest family gatherings. Two living areas down; one has a cathedral ceiling and an 11 ft tray ceiling in the other. Each has a full masonry fireplace with gas logs. Follow the hardwood stairs to the huge bonus area on the second floor with kitchenette and wet bar, perfect for game day or entertaining. Down the hall is the 5th bedroom and 4th bath. Back on the ground floor, the large laundry room has both gas and electric available, includes a sink and plenty of room for a refrigerator. And after a hard day of work or play, relax in the backyard retreat under the covered patio or lounge in the pool and spa. The oversized 2-car garage features an epoxy floor with ceiling storage racks, 3-car wide driveway. Lots of extras: custom front entry, LED lighting throughout, double-hung low-E vinyl windows, ceiling fans, solar screens, drought resistant landscaping. Just 250 ft from Chisholm Trail and Plano’s connected park system. One of the best locations in DFW with highly recognized PISD schools; walking distance to Harrington Elementary. 5 minutes from 75, PGBT, DART, shopping and restaurants. No HOA. All of this can be yours at only $180 per sqft! The best value in Plano. See it today.
Contact an agent
Home facts
- Year built:1984
- Listing ID #:20882395
- Added:210 day(s) ago
- Updated:November 15, 2025 at 08:44 AM
Rooms and interior
- Bedrooms:5
- Total bathrooms:4
- Full bathrooms:4
- Living area:4,047 sq. ft.
Heating and cooling
- Cooling:Ceiling Fans, Central Air, Electric
- Heating:Central, Natural Gas
Structure and exterior
- Roof:Composition
- Year built:1984
- Building area:4,047 sq. ft.
- Lot area:0.22 Acres
Schools
- High school:Clark
- Middle school:Carpenter
- Elementary school:Harrington
Finances and disclosures
- Price:$729,900
- Price per sq. ft.:$180.36
- Tax amount:$9,288
New listings near 1409 Thames Drive
- New
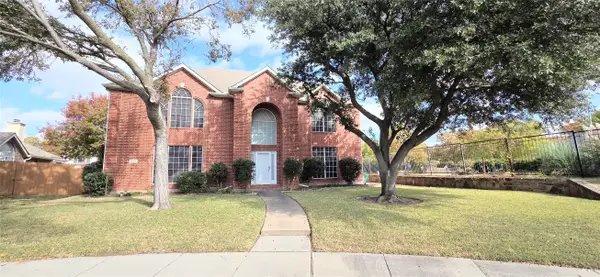 $529,000Active4 beds 3 baths2,769 sq. ft.
$529,000Active4 beds 3 baths2,769 sq. ft.2825 Flamingo Lane, Plano, TX 75074
MLS# 21113530Listed by: GRAND ARK LLC - New
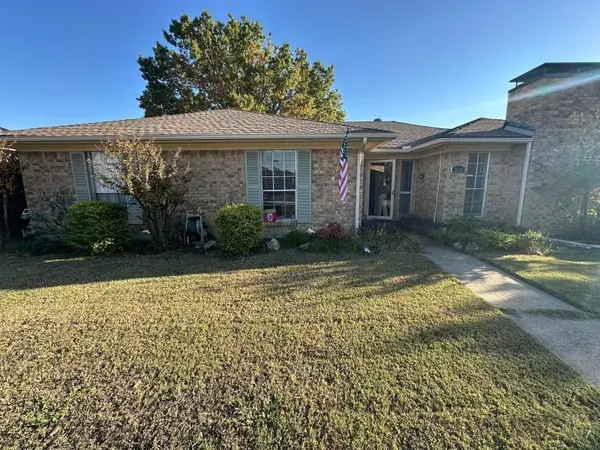 $409,900Active3 beds 2 baths1,817 sq. ft.
$409,900Active3 beds 2 baths1,817 sq. ft.3244 Steven Drive, Plano, TX 75023
MLS# 90168740Listed by: BEYCOME BROKERAGE REALTY, LLC - New
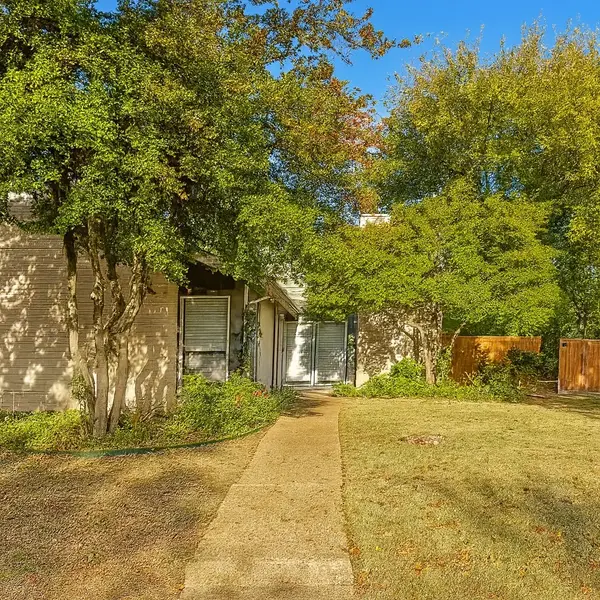 $349,000Active3 beds 3 baths2,382 sq. ft.
$349,000Active3 beds 3 baths2,382 sq. ft.3357 Canyon Valley Trail, Plano, TX 75023
MLS# 21110502Listed by: MAINSTAY BROKERAGE LLC - New
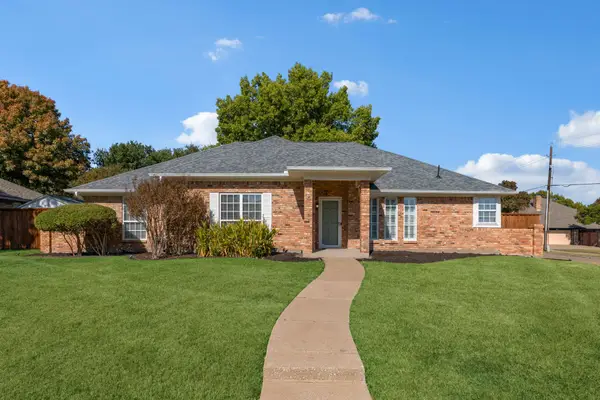 $545,000Active4 beds 3 baths2,507 sq. ft.
$545,000Active4 beds 3 baths2,507 sq. ft.2701 Loch Haven Drive, Plano, TX 75023
MLS# 21107891Listed by: INC REALTY, LLC - Open Sat, 1 to 3pmNew
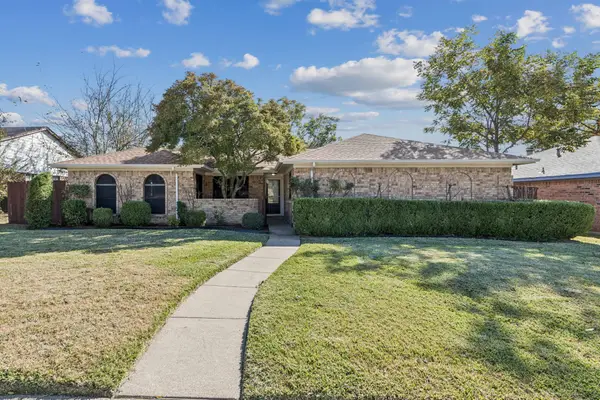 $414,900Active3 beds 2 baths2,055 sq. ft.
$414,900Active3 beds 2 baths2,055 sq. ft.1020 Baxter Drive, Plano, TX 75025
MLS# 21113239Listed by: WEICHERT REALTORS/PROPERTY PARTNERS - New
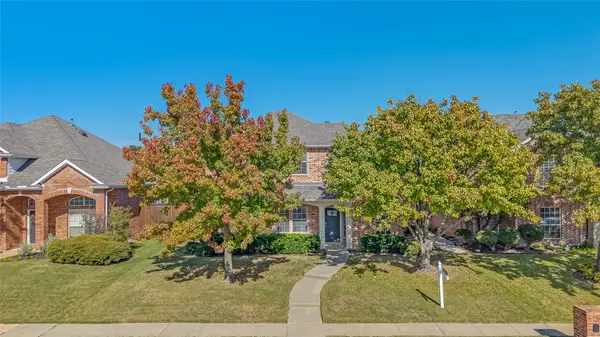 $720,000Active5 beds 3 baths2,971 sq. ft.
$720,000Active5 beds 3 baths2,971 sq. ft.4609 Forest Park Road, Plano, TX 75024
MLS# 21070024Listed by: MONUMENT REALTY - New
 $2,200,000Active4 beds 4 baths5,230 sq. ft.
$2,200,000Active4 beds 4 baths5,230 sq. ft.5801 Dove Creek Lane, Plano, TX 75093
MLS# 21103072Listed by: KELLER WILLIAMS FRISCO STARS - Open Sun, 2am to 4pmNew
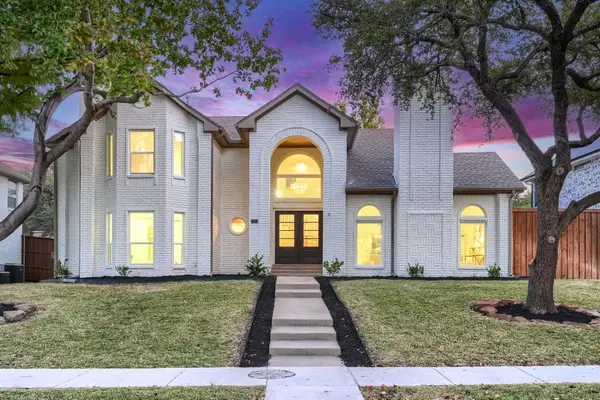 $725,000Active4 beds 3 baths2,492 sq. ft.
$725,000Active4 beds 3 baths2,492 sq. ft.7412 Breckenridge Drive, Plano, TX 75025
MLS# 21112428Listed by: EXP REALTY - New
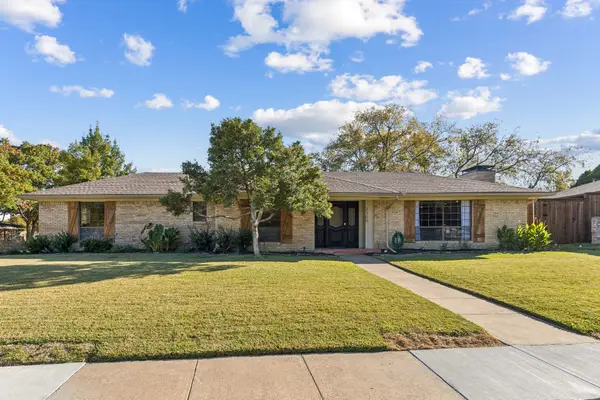 $450,000Active4 beds 3 baths2,749 sq. ft.
$450,000Active4 beds 3 baths2,749 sq. ft.2300 Williams Way, Plano, TX 75075
MLS# 21076713Listed by: MARKET EXPERTS REALTY - Open Sat, 2 to 4pmNew
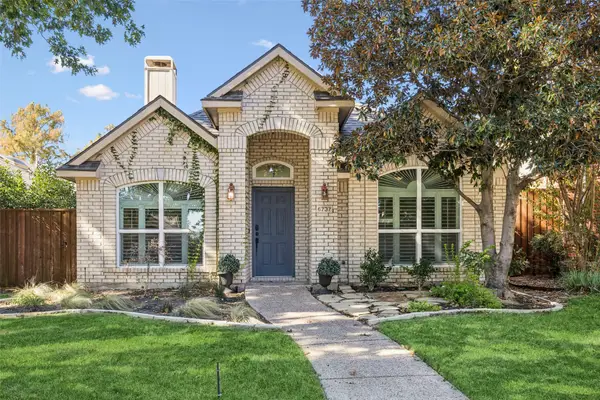 $425,000Active3 beds 2 baths1,741 sq. ft.
$425,000Active3 beds 2 baths1,741 sq. ft.6737 Saddletree Trail, Plano, TX 75023
MLS# 21104988Listed by: REDFIN CORPORATION
