1417 Tree Farm Drive, Plano, TX 75093
Local realty services provided by:Better Homes and Gardens Real Estate Senter, REALTORS(R)
Listed by: gayle mccord214-369-7561
Office: exp realty llc.
MLS#:21056500
Source:GDAR
Price summary
- Price:$880,000
- Price per sq. ft.:$232.99
- Monthly HOA dues:$58.33
About this home
Beautiful West Plano home with Outdoor Living - West Plano ISD in sought after Stone Lake Estates! Beautifully maintained 4 bedroom, 3.5 bathrooms, with 3 living areas, 2 dining areas, and a 2 car garage! A curved staircase with stunning crystal chandelier enhance the home’s architectural appeal to complete a dramatic entrance which opens up to split formals & study! Open kitchen features Stainless Steel double ovens and microwave, granite tops, and island complete with vegetable sink! The family room features beautiful large windows overlooking the backyard and pool bringing in much light, built-in bookshelves and cabinets, brick fireplace with gas logs! Primary suite is on the first floor and has ample room for a large sitting area, as well as a door to the pool! Note the abundance of lavatory counter space, double vanities, frameless shower, and garden tub! Three bedrooms upstairs with two sharing a Jack and Jill bath and 1 full bath for the other bedroom! Huge upstairs living area opens to a covered deck overlooking the pool and rear yard! Two story ceilings are highlighted with extensive custom millwork, heavy crown moulding, coffered ceiling, and built-ins including a breakfast room hutch! Plantation shutters are in many areas and there are carefully accented paint colors through out! Other custom features include real hardwood flooring, 8 foot tall doors, gas starter fireplaces in family and living room! Exterior features include a stained BOB fence, sprinkler system, landscaping, flagstone patio, and outdoor fireplace! Well designed floorplan! Close by is neighborhood park, lake, and shopping! Great highway access! Don't miss the list of updates!
Contact an agent
Home facts
- Year built:1993
- Listing ID #:21056500
- Added:97 day(s) ago
- Updated:December 17, 2025 at 03:35 PM
Rooms and interior
- Bedrooms:4
- Total bathrooms:4
- Full bathrooms:3
- Half bathrooms:1
- Living area:3,777 sq. ft.
Heating and cooling
- Cooling:Ceiling Fans, Central Air, Electric
- Heating:Central, Natural Gas
Structure and exterior
- Roof:Composition
- Year built:1993
- Building area:3,777 sq. ft.
- Lot area:0.26 Acres
Schools
- High school:Shepton
- Middle school:Renner
- Elementary school:Huffman
Finances and disclosures
- Price:$880,000
- Price per sq. ft.:$232.99
- Tax amount:$12,926
New listings near 1417 Tree Farm Drive
- New
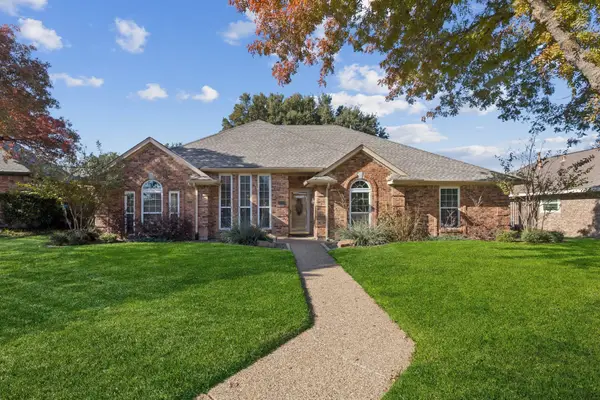 $495,000Active3 beds 2 baths1,951 sq. ft.
$495,000Active3 beds 2 baths1,951 sq. ft.3717 Marlborough Court, Plano, TX 75075
MLS# 21129194Listed by: REAL BROKER, LLC - Open Sun, 1 to 3pmNew
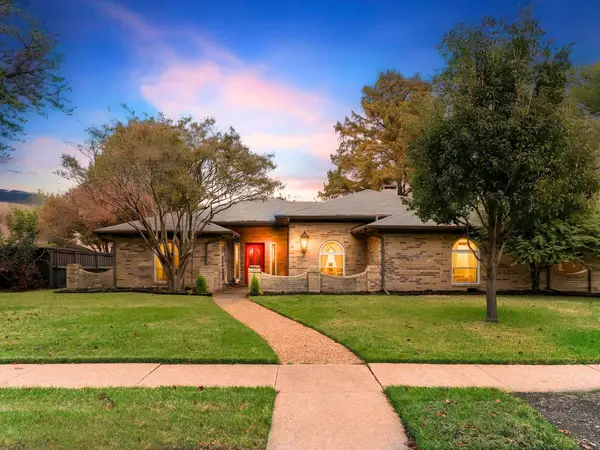 $540,000Active5 beds 3 baths2,567 sq. ft.
$540,000Active5 beds 3 baths2,567 sq. ft.3717 Trilogy Drive, Plano, TX 75075
MLS# 21123478Listed by: ROTH CO. REALTY - New
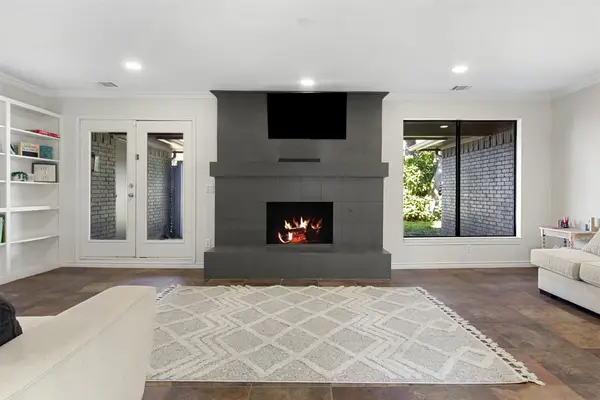 $615,000Active4 beds 3 baths2,439 sq. ft.
$615,000Active4 beds 3 baths2,439 sq. ft.3625 Candelaria Drive, Plano, TX 75023
MLS# 21133502Listed by: COMPASS RE TEXAS, LLC - New
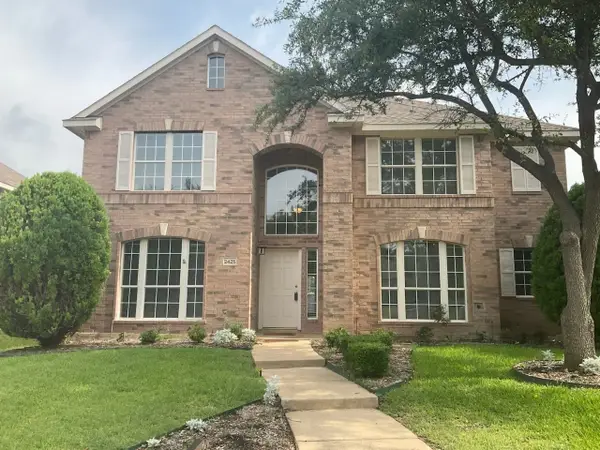 $535,000Active4 beds 3 baths2,742 sq. ft.
$535,000Active4 beds 3 baths2,742 sq. ft.2425 Brycewood Lane, Plano, TX 75025
MLS# 21135121Listed by: KELLER WILLIAMS LEGACY - Open Sun, 12 to 3pmNew
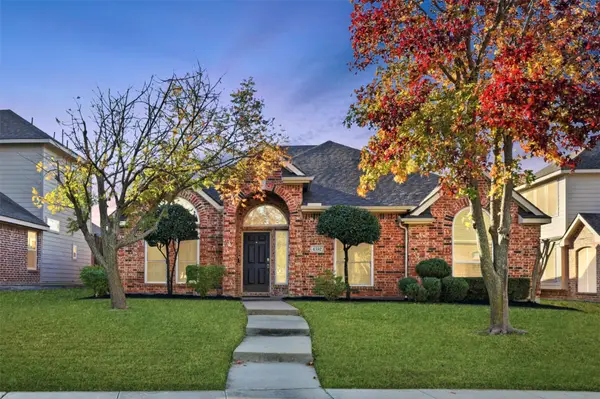 $549,000Active4 beds 2 baths2,163 sq. ft.
$549,000Active4 beds 2 baths2,163 sq. ft.4552 Winding Wood Trail, Plano, TX 75024
MLS# 21132780Listed by: COLDWELL BANKER REALTY FRISCO - New
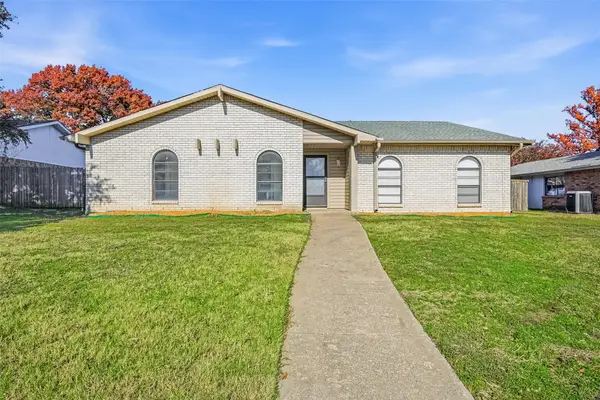 $2,550Active4 beds 2 baths2,155 sq. ft.
$2,550Active4 beds 2 baths2,155 sq. ft.1519 Cherokee Trail, Plano, TX 75023
MLS# 21135059Listed by: ATTORNEY BROKER SERVICES - New
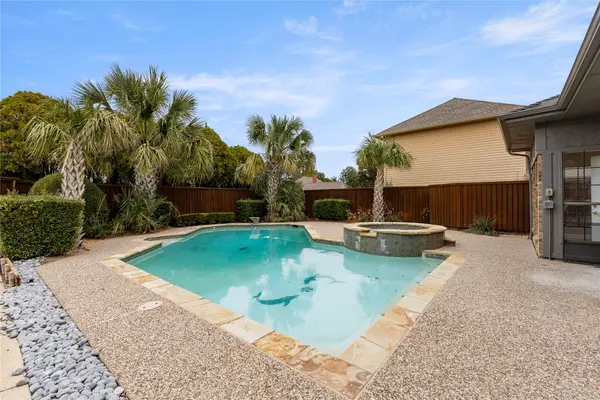 $625,000Active4 beds 4 baths2,599 sq. ft.
$625,000Active4 beds 4 baths2,599 sq. ft.1541 Croston Drive, Plano, TX 75075
MLS# 21135017Listed by: THE REALTY, LLC - Open Sun, 2 to 4pmNew
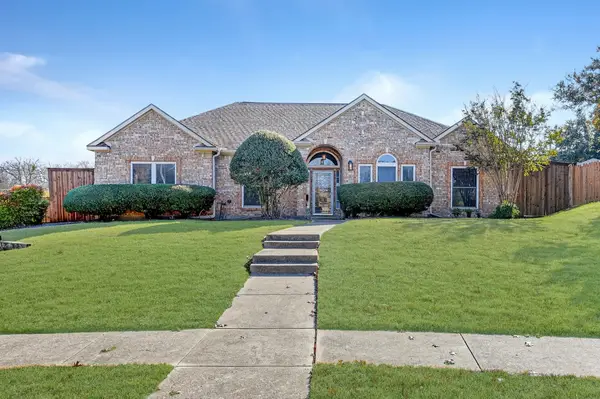 $465,000Active3 beds 2 baths1,876 sq. ft.
$465,000Active3 beds 2 baths1,876 sq. ft.4012 La Paz Court, Plano, TX 75074
MLS# 21129033Listed by: COLDWELL BANKER REALTY FRISCO - New
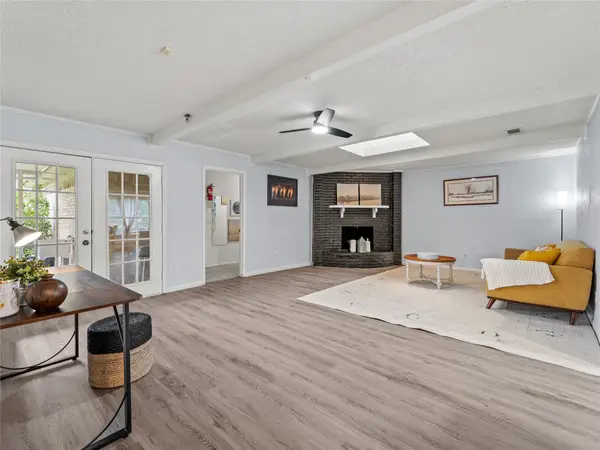 $400,000Active3 beds 2 baths1,606 sq. ft.
$400,000Active3 beds 2 baths1,606 sq. ft.2012 Westlake Drive, Plano, TX 75075
MLS# 21134436Listed by: KELLER WILLIAMS REALTY DPR - New
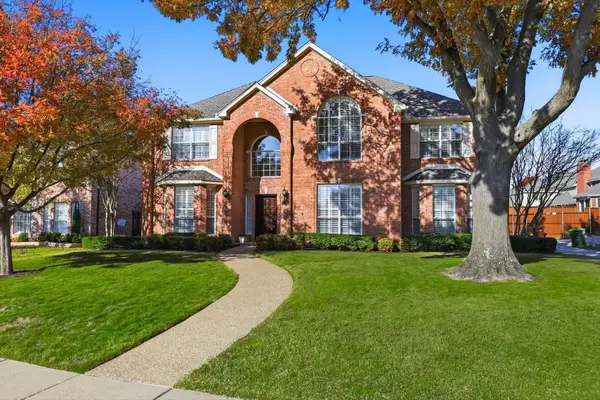 $615,000Active5 beds 3 baths2,996 sq. ft.
$615,000Active5 beds 3 baths2,996 sq. ft.4409 Buchanan Drive, Plano, TX 75024
MLS# 21129846Listed by: EXP REALTY LLC
