1441 Everglades Drive, Plano, TX 75023
Local realty services provided by:Better Homes and Gardens Real Estate Senter, REALTORS(R)
Listed by: noy bolurian214-823-7783
Office: texas urban living realty
MLS#:21007546
Source:GDAR
Price summary
- Price:$360,000
- Price per sq. ft.:$163.34
About this home
Charming Light Filled Gem with Vaulted Ceilings and Oversized Game Room!
Welcome to 1441 Everglades Drive, a bright and inviting 3 bedroom, 2 bath retreat nestled on a peaceful tree-lined street in one of Plano’s most central neighborhoods.
Step inside to discover a light-filled layout with vaulted ceilings in the dining area and large windows that bring the outdoors in. The freshly painted interior and brand new high-end vinyl floors in the dining room, secondary bedrooms, and expansive game room add a modern, low maintenance touch. With no carpet throughout, this home is as functional as it is stylish.
The kitchen and dining area offer serene backyard views and plenty of potential for your personal touch. Perfect for those who love to make a space their own.
Cozy up in the spacious family room with a fireplace that anchors the home’s warm and welcoming atmosphere. The primary suite includes an ensuite bath, while two additional bedrooms sit near a massive bonus or game room, ideal for entertaining, movie nights, or a creative studio.
Located in a tranquil community within walking distance to top rated schools and a nearby park, this home offers charm, comfort, and convenience in equal measure.
Virtual tour available upon request.
Contact an agent
Home facts
- Year built:1972
- Listing ID #:21007546
- Added:140 day(s) ago
- Updated:December 25, 2025 at 12:50 PM
Rooms and interior
- Bedrooms:3
- Total bathrooms:2
- Full bathrooms:2
- Living area:2,204 sq. ft.
Heating and cooling
- Cooling:Central Air, Electric
- Heating:Central, Electric
Structure and exterior
- Year built:1972
- Building area:2,204 sq. ft.
- Lot area:0.19 Acres
Schools
- High school:Clark
- Middle school:Carpenter
- Elementary school:Christie
Finances and disclosures
- Price:$360,000
- Price per sq. ft.:$163.34
New listings near 1441 Everglades Drive
- New
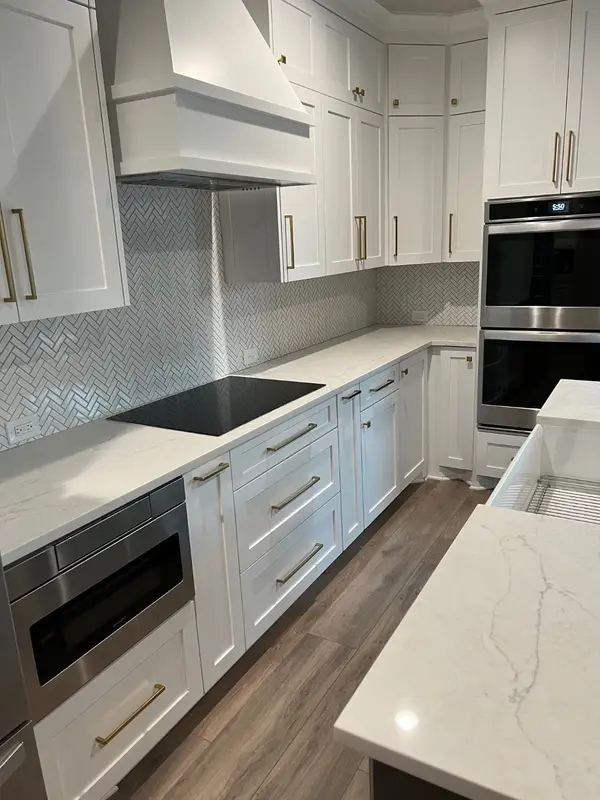 $699,000Active4 beds 3 baths3,040 sq. ft.
$699,000Active4 beds 3 baths3,040 sq. ft.4539 Oak Shores Drive, Plano, TX 75024
MLS# 21120036Listed by: WEICHERT REALTORS/PROPERTY PARTNERS - New
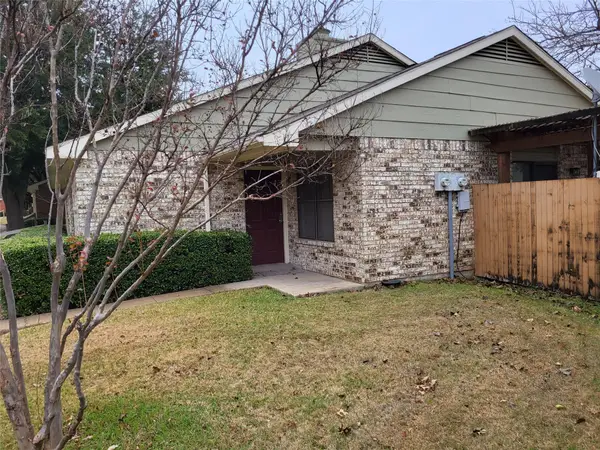 $205,000Active2 beds 1 baths908 sq. ft.
$205,000Active2 beds 1 baths908 sq. ft.1801 W Spring Creek Parkway #V1, Plano, TX 75023
MLS# 21138182Listed by: FIRST TEXAS - New
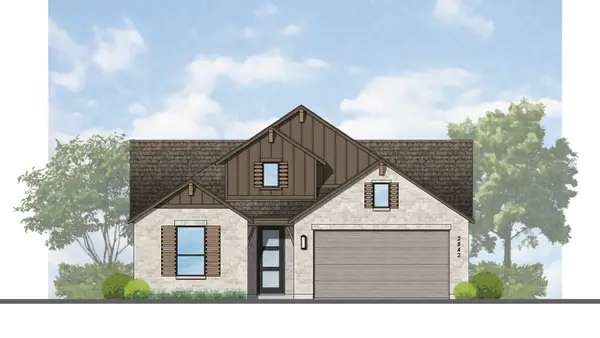 $531,440Active4 beds 4 baths2,640 sq. ft.
$531,440Active4 beds 4 baths2,640 sq. ft.2348 Flora Drive, McLendon Chisholm, TX 75032
MLS# 21137973Listed by: HIGHLAND HOMES REALTY - New
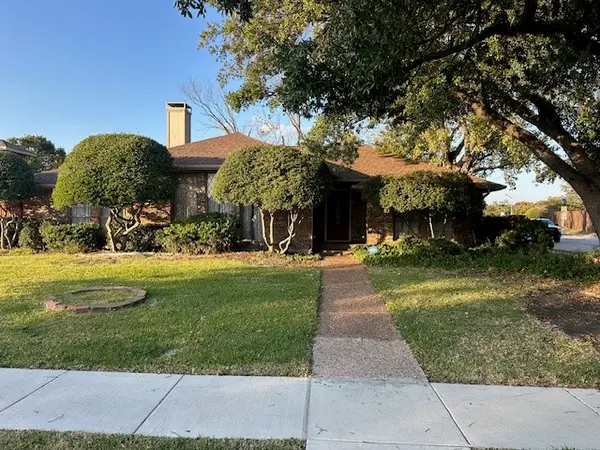 $399,999Active3 beds 2 baths2,028 sq. ft.
$399,999Active3 beds 2 baths2,028 sq. ft.3609 Wandering Trail, Plano, TX 75075
MLS# 21137956Listed by: THE MARDIA GROUP - Open Sat, 10am to 12pmNew
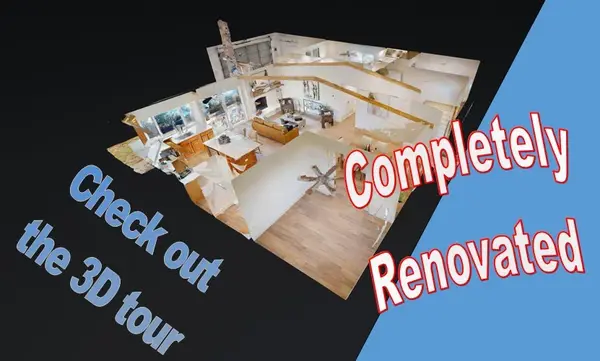 $410,000Active3 beds 2 baths1,666 sq. ft.
$410,000Active3 beds 2 baths1,666 sq. ft.1420 Glacier Drive, Plano, TX 75023
MLS# 21137714Listed by: EXLENCE REALTY, LLC - New
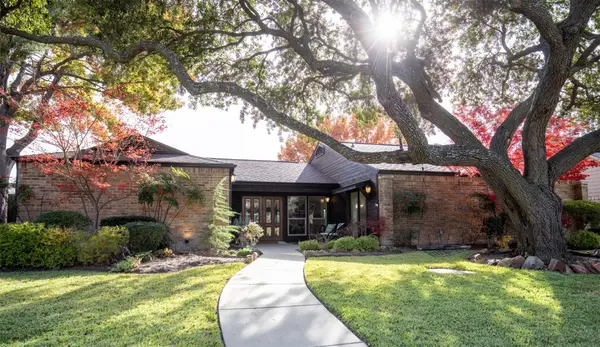 $749,900Active4 beds 3 baths2,467 sq. ft.
$749,900Active4 beds 3 baths2,467 sq. ft.3020 Montego Place, Plano, TX 75023
MLS# 21136845Listed by: UNITED REAL ESTATE - New
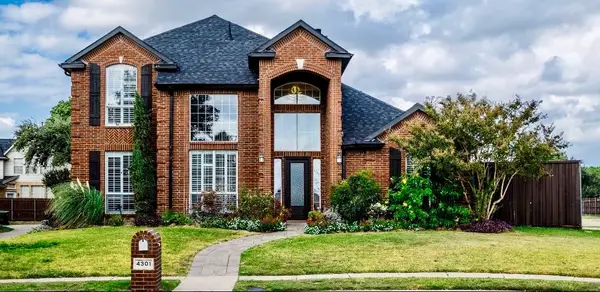 $750,000Active5 beds 3 baths3,088 sq. ft.
$750,000Active5 beds 3 baths3,088 sq. ft.4301 Brady Drive, Plano, TX 75024
MLS# 21132801Listed by: CHRISTIES LONE STAR - New
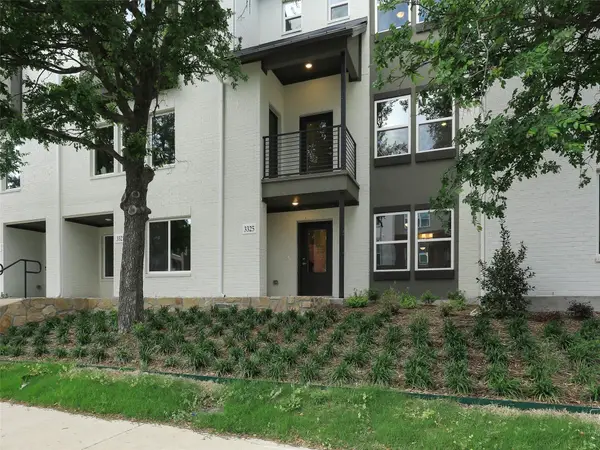 $395,000Active3 beds 4 baths1,771 sq. ft.
$395,000Active3 beds 4 baths1,771 sq. ft.3345 Wynwood Drive, Plano, TX 75074
MLS# 21134767Listed by: EBBY HALLIDAY REALTORS - New
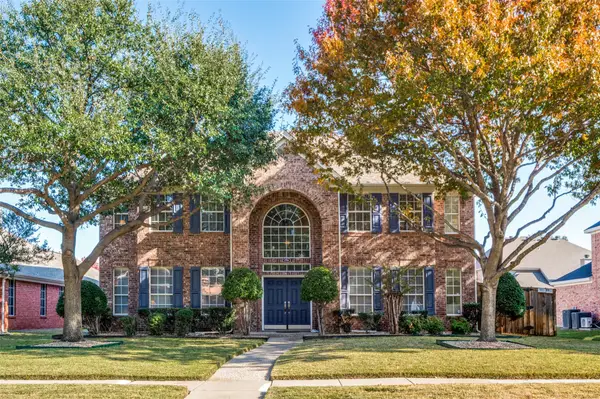 $670,000Active5 beds 4 baths3,214 sq. ft.
$670,000Active5 beds 4 baths3,214 sq. ft.2704 Wexford Drive, Plano, TX 75093
MLS# 21134990Listed by: ADAM NELSON REALTY - Open Sat, 2 to 4pmNew
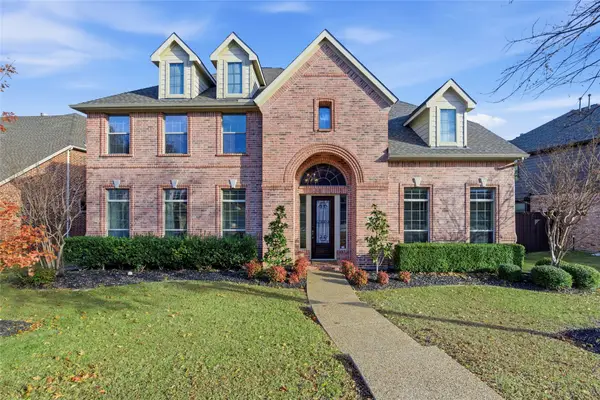 $799,000Active4 beds 4 baths3,920 sq. ft.
$799,000Active4 beds 4 baths3,920 sq. ft.8012 Barrymoore Lane, Plano, TX 75025
MLS# 21136175Listed by: KELLER WILLIAMS FRISCO STARS
