1456 Sherrye Drive, Plano, TX 75074
Local realty services provided by:Better Homes and Gardens Real Estate The Bell Group
Listed by: jeannie johnson817-966-6540
Office: exp realty llc.
MLS#:21066955
Source:GDAR
Price summary
- Price:$300,000
- Price per sq. ft.:$241.16
About this home
Welcome to this charming corner lot home in the highly sought-after Plano ISD. The primary suite includes a remodeled master bath, a new tankless water heater for endless hot water and an updated circuit breaker board.
Step outside and fall in love with the backyard — your own private retreat designed for entertaining and everyday enjoyment. A spacious patio and custom pergola provide shade and gathering space, while the 7-ft board-on-board fence offers privacy and security. Whether hosting summer cookouts, relaxing with family, or creating an outdoor living space, this backyard is ready for it all.
Conveniently located near US-75, George Bush Turnpike, North Dallas Tollway, and 121, the home offers quick access to major employment centers, shopping, dining, and entertainment. Parks, golf courses, historic Downtown Plano, and Legacy West are all nearby, giving you endless options for recreation and fun.
Move-in ready with thoughtful updates, this Plano gem combines comfort, location, and a backyard oasis you won’t want to leave.
Contact an agent
Home facts
- Year built:1964
- Listing ID #:21066955
- Added:53 day(s) ago
- Updated:November 18, 2025 at 04:56 PM
Rooms and interior
- Bedrooms:3
- Total bathrooms:2
- Full bathrooms:2
- Living area:1,244 sq. ft.
Heating and cooling
- Cooling:Central Air
- Heating:Central
Structure and exterior
- Year built:1964
- Building area:1,244 sq. ft.
- Lot area:0.21 Acres
Schools
- Middle school:Armstrong
- Elementary school:Meadows
Finances and disclosures
- Price:$300,000
- Price per sq. ft.:$241.16
- Tax amount:$4,444
New listings near 1456 Sherrye Drive
- New
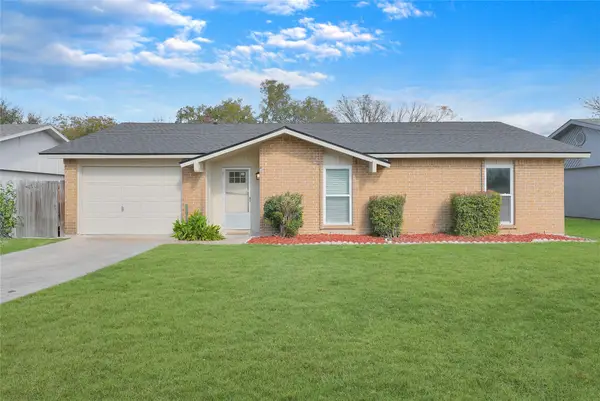 $325,000Active3 beds 2 baths1,277 sq. ft.
$325,000Active3 beds 2 baths1,277 sq. ft.1813 Overglen Drive, Plano, TX 75074
MLS# 21115298Listed by: ALLIE BETH ALLMAN & ASSOC. - New
 $425,000Active3 beds 2 baths1,694 sq. ft.
$425,000Active3 beds 2 baths1,694 sq. ft.3201 Maverick Drive, Plano, TX 75074
MLS# 21108538Listed by: DFW LEGACY GROUP - New
 $595,000Active4 beds 3 baths2,849 sq. ft.
$595,000Active4 beds 3 baths2,849 sq. ft.4425 Cityview Drive, Plano, TX 75093
MLS# 21110551Listed by: COMPASS RE TEXAS, LLC - New
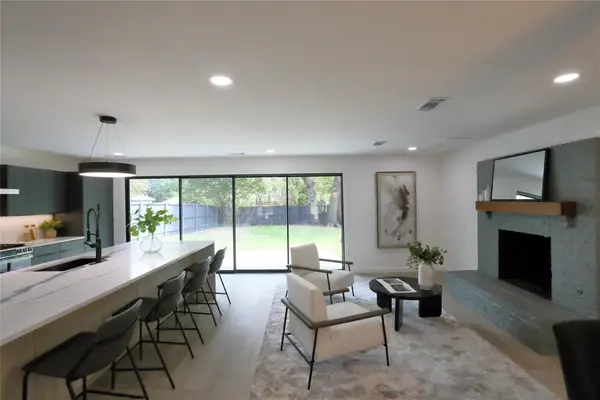 $639,000Active4 beds 3 baths2,662 sq. ft.
$639,000Active4 beds 3 baths2,662 sq. ft.1705 Westridge Drive, Plano, TX 75075
MLS# 21113843Listed by: CENTURY 21 FIRST GROUP - New
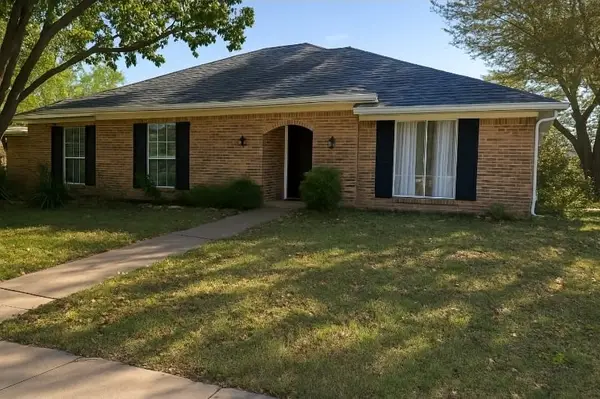 $450,000Active3 beds 2 baths2,002 sq. ft.
$450,000Active3 beds 2 baths2,002 sq. ft.1520 Belgrade Drive, Plano, TX 75023
MLS# 21114667Listed by: HOMECOIN.COM - New
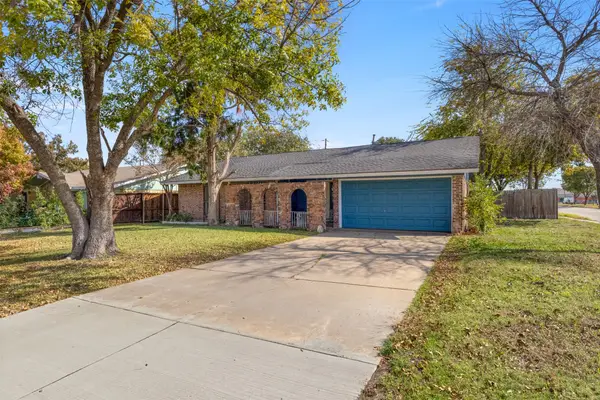 $265,000Active3 beds 2 baths1,130 sq. ft.
$265,000Active3 beds 2 baths1,130 sq. ft.1400 Ridgecrest Drive, Plano, TX 75074
MLS# 21110209Listed by: EXP REALTY - New
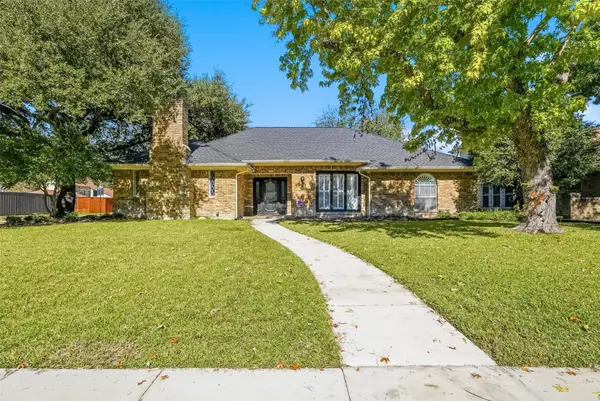 $475,000Active4 beds 3 baths2,094 sq. ft.
$475,000Active4 beds 3 baths2,094 sq. ft.3317 Canterbury Drive, Plano, TX 75075
MLS# 21114414Listed by: ONLY 1 REALTY GROUP LLC - Open Sat, 1 to 3pmNew
 $645,000Active4 beds 3 baths2,890 sq. ft.
$645,000Active4 beds 3 baths2,890 sq. ft.2049 Belgium Drive, Plano, TX 75025
MLS# 21114106Listed by: EBBY HALLIDAY REALTORS - New
 $160,000Active0.32 Acres
$160,000Active0.32 Acres3336 E 15th Street, Plano, TX 75074
MLS# 21114119Listed by: BEAM REAL ESTATE, LLC - New
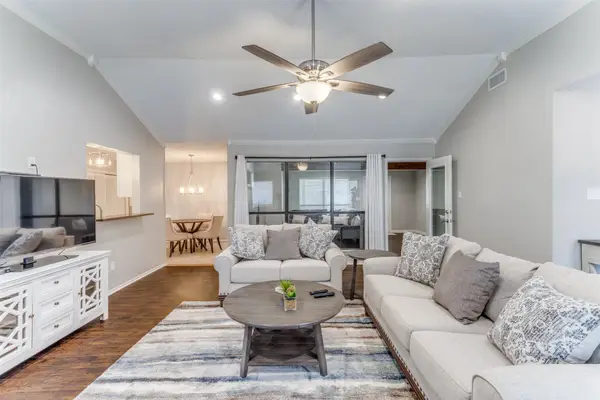 $437,500Active3 beds 2 baths2,022 sq. ft.
$437,500Active3 beds 2 baths2,022 sq. ft.933 Matilda Drive, Plano, TX 75025
MLS# 21113902Listed by: EHOME PRO LLC
