1504 Huron Trail, Plano, TX 75075
Local realty services provided by:Better Homes and Gardens Real Estate Lindsey Realty

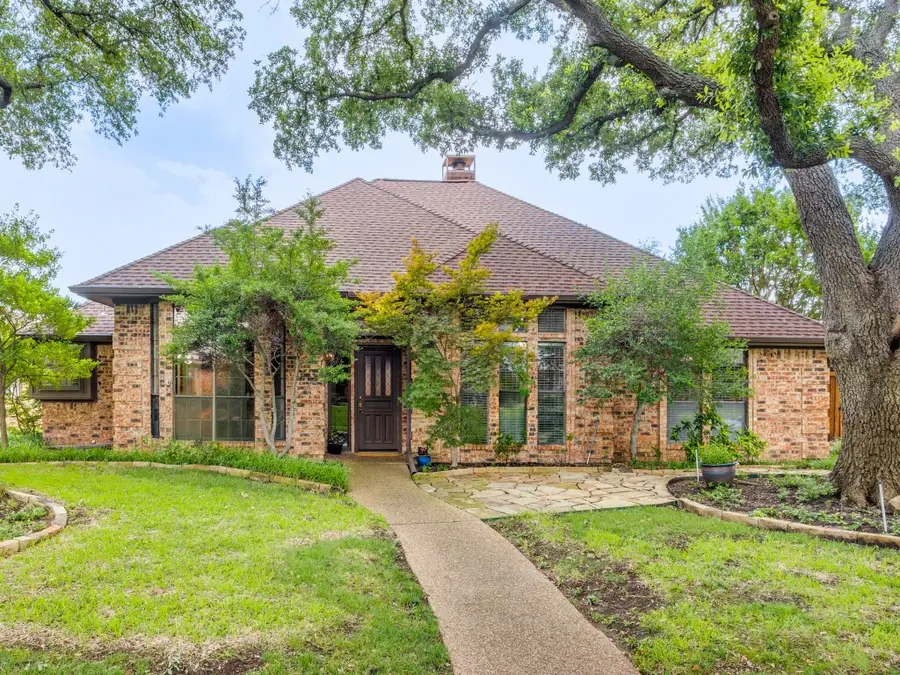

Listed by:melanie reneau214-505-7043
Office:coldwell banker apex, realtors
MLS#:20948634
Source:GDAR
Price summary
- Price:$566,000
- Price per sq. ft.:$208.16
About this home
Experience the Heart of Plano Living perfectly positioned near the revitalizing Collin Creek area. Cultural buzz of nearby dining, shopping, and entertainment concepts as well as hub for business. Residents will have access to 8.9 acres of planned parks, 1.6 miles of walking trails. Within proximity to Heritage Farmstead Museum, Historic Downtown, parks, trails and shopping. The desirable Pitman Creek North is an established subdivision with towering trees. As you step into this Ranch Style one story home you'll find a bright open floor plan featuring 4 Bedrooms, 2.1 Baths along with accented engineered oak flooring featuring 6 inch and 3 inch planks, flowing seamlessly throughout. Interior fresh paint creating a welcoming ambiance. Gourmet Kitchen is a true delight, equipped with SS appliances, making it a chef's dream. Enjoy the Formal Dining area for elegant dinners. Family Room is adorned rich paneling and wainscoting offering a cozy retreat. The Primary Bath thoughtfully updated ensuring a luxurious start to your day. Beyond the main areas, discover a Sunroom or Flex space and the magnificent Game Room. Venture outside to a private backyard oasis featuring sparkling pool~spa combo, resurfaced Pebble Tec 2022, amidst a backdrop board on board fenced perimeter, ensuring maximum privacy. The property also includes a two car garage supplemented by a 2 car carport. Don't miss the opportunity to make this exceptional property your new haven.
Contact an agent
Home facts
- Year built:1984
- Listing Id #:20948634
- Added:72 day(s) ago
- Updated:August 13, 2025 at 09:40 PM
Rooms and interior
- Bedrooms:4
- Total bathrooms:3
- Full bathrooms:2
- Half bathrooms:1
- Living area:2,719 sq. ft.
Heating and cooling
- Cooling:Ceiling Fans, Central Air, Electric
- Heating:Central, Fireplaces, Natural Gas
Structure and exterior
- Roof:Composition
- Year built:1984
- Building area:2,719 sq. ft.
- Lot area:0.21 Acres
Schools
- High school:Vines
- Middle school:Wilson
- Elementary school:Sigler
Finances and disclosures
- Price:$566,000
- Price per sq. ft.:$208.16
- Tax amount:$7,966
New listings near 1504 Huron Trail
- New
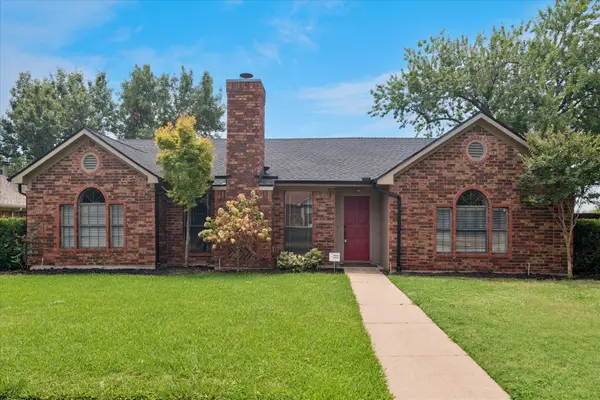 $415,000Active3 beds 2 baths1,885 sq. ft.
$415,000Active3 beds 2 baths1,885 sq. ft.928 Ledgemont Drive, Plano, TX 75025
MLS# 21015559Listed by: RE/MAX DFW ASSOCIATES - Open Sat, 2 to 4pmNew
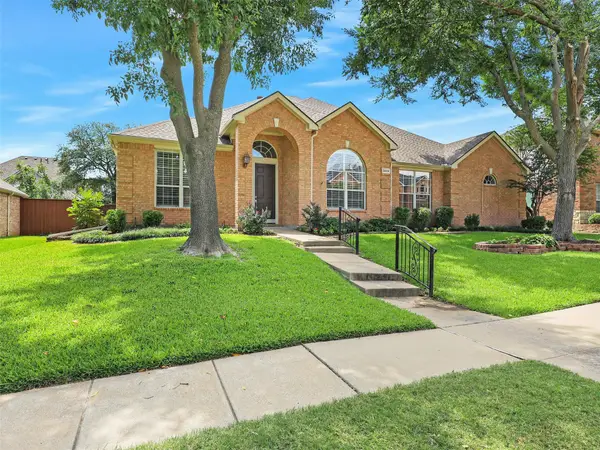 $675,000Active4 beds 3 baths3,068 sq. ft.
$675,000Active4 beds 3 baths3,068 sq. ft.3424 Neiman Road, Plano, TX 75025
MLS# 21021733Listed by: EBBY HALLIDAY, REALTORS - Open Sun, 11am to 1pmNew
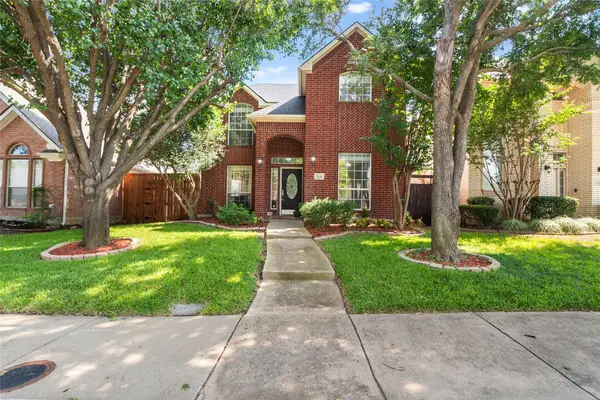 $485,000Active4 beds 3 baths2,312 sq. ft.
$485,000Active4 beds 3 baths2,312 sq. ft.3136 Kettle River Court, Plano, TX 75025
MLS# 21030365Listed by: COLDWELL BANKER REALTY FRISCO - Open Sat, 1 to 4pmNew
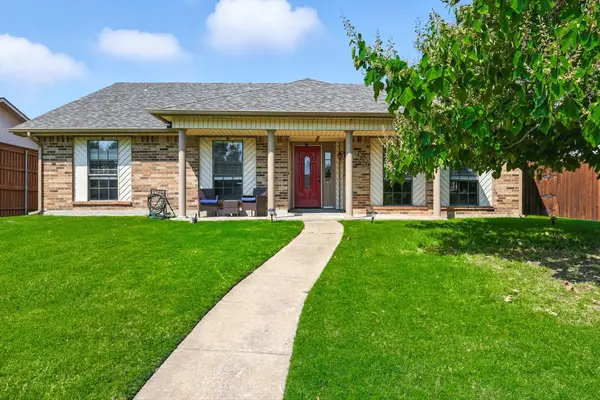 $499,990Active4 beds 2 baths2,105 sq. ft.
$499,990Active4 beds 2 baths2,105 sq. ft.1317 Heidi Drive, Plano, TX 75025
MLS# 21029617Listed by: EBBY HALLIDAY REALTORS - Open Sat, 1 to 3pmNew
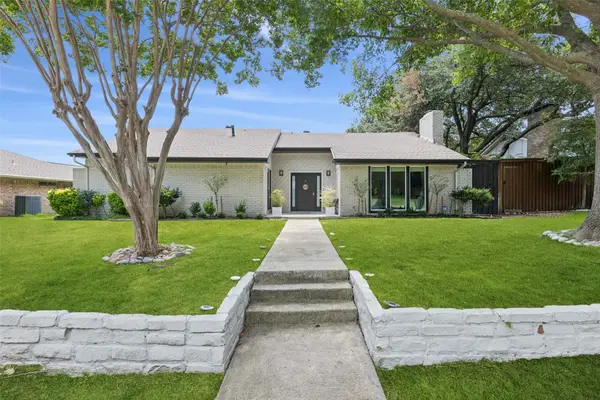 $559,900Active3 beds 2 baths1,931 sq. ft.
$559,900Active3 beds 2 baths1,931 sq. ft.2404 Glenhaven Drive, Plano, TX 75023
MLS# 21030916Listed by: REDFIN CORPORATION - Open Fri, 10:30am to 5:30pmNew
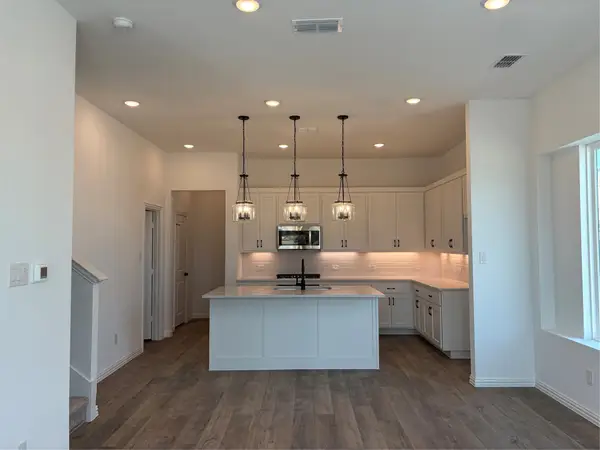 $508,000Active3 beds 3 baths1,786 sq. ft.
$508,000Active3 beds 3 baths1,786 sq. ft.901 Janwood Drive, Plano, TX 75075
MLS# 21031864Listed by: HOMESUSA.COM - New
 $365,000Active2 beds 3 baths1,602 sq. ft.
$365,000Active2 beds 3 baths1,602 sq. ft.3029 Rolling Meadow Drive, Plano, TX 75025
MLS# 21031758Listed by: IDREAM REALTY LLC - Open Sat, 12 to 3pmNew
 $499,900Active5 beds 4 baths2,876 sq. ft.
$499,900Active5 beds 4 baths2,876 sq. ft.2917 Dale Drive, Plano, TX 75074
MLS# 21026497Listed by: WORTH CLARK REALTY - Open Sat, 1 to 3pmNew
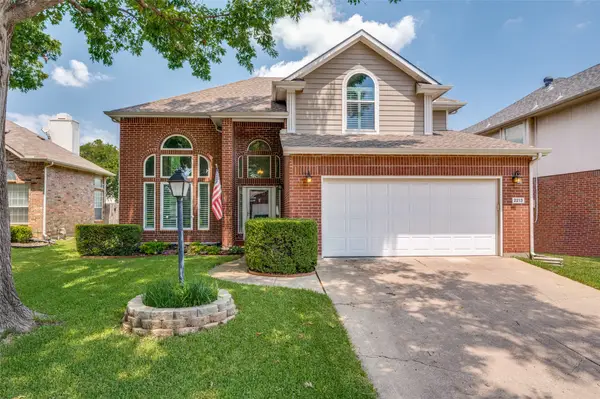 $499,000Active3 beds 3 baths2,218 sq. ft.
$499,000Active3 beds 3 baths2,218 sq. ft.2213 Heatherton Place, Plano, TX 75023
MLS# 21030716Listed by: KELLER WILLIAMS REALTY DPR - Open Sat, 2 to 4pmNew
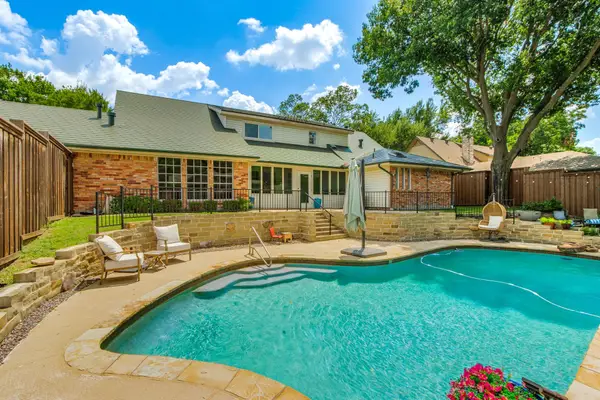 $660,000Active4 beds 4 baths2,727 sq. ft.
$660,000Active4 beds 4 baths2,727 sq. ft.1917 Sparrows Point Drive, Plano, TX 75023
MLS# 21019925Listed by: EBBY HALLIDAY REALTORS

