1521 Tree Farm Drive, Plano, TX 75093
Local realty services provided by:Better Homes and Gardens Real Estate Senter, REALTORS(R)
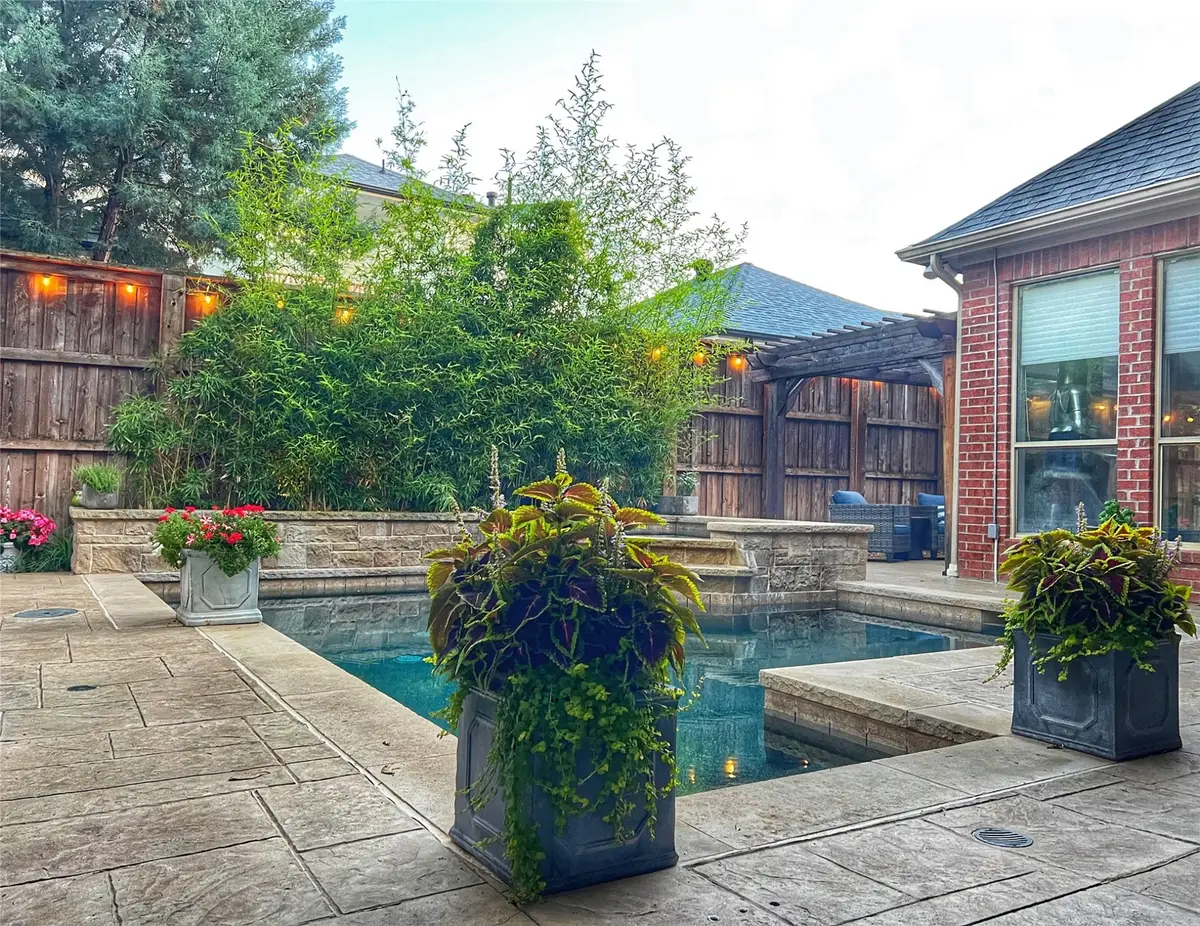
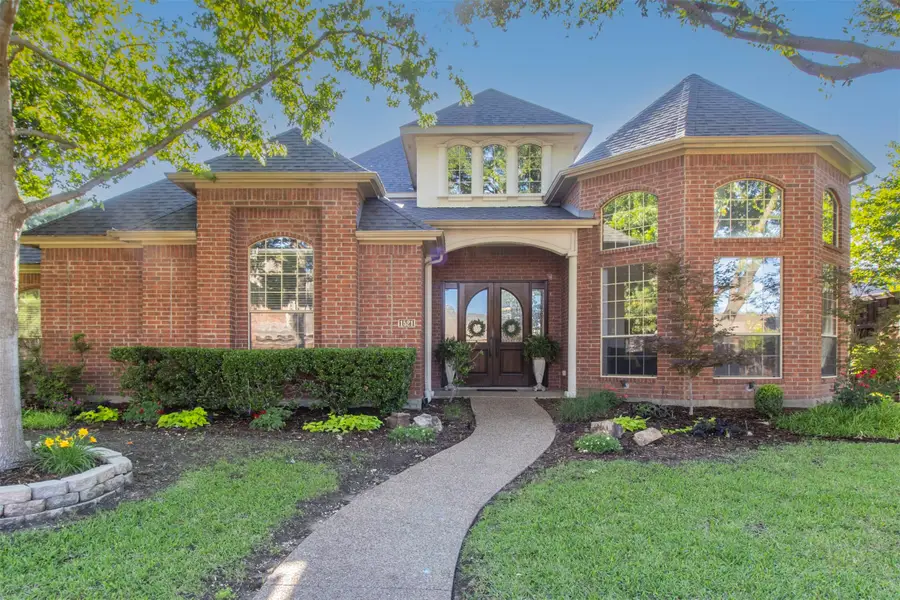
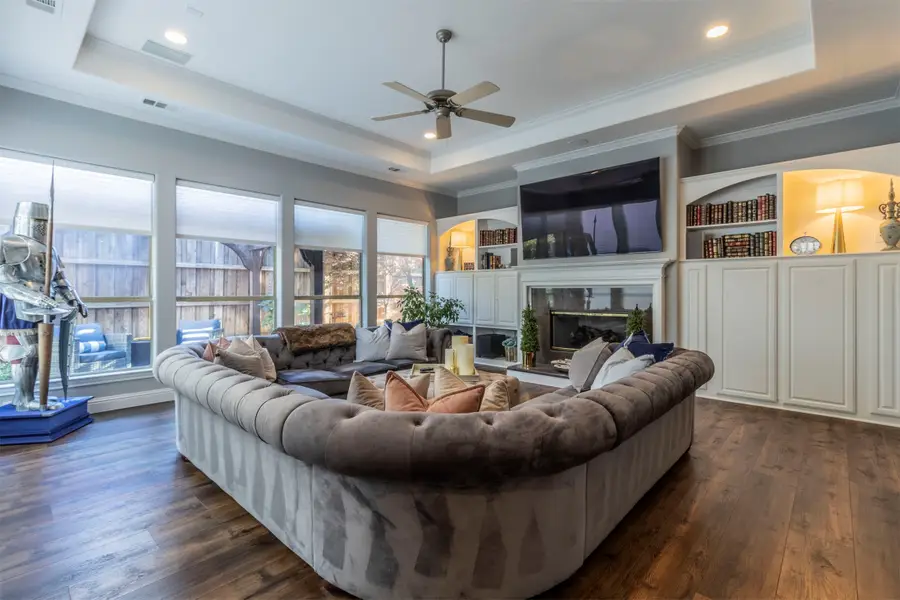
Listed by:jon buck817-473-7661
Office:century 21 judge fite co.
MLS#:20919808
Source:GDAR
Price summary
- Price:$949,900
- Price per sq. ft.:$262.98
- Monthly HOA dues:$58.33
About this home
Discover refined living in this beautifully kept 4-bedroom, 3-bathroom home spanning approximately 4,000 square feet in one of Plano's most desirable neighborhoods. This home features a thoughtfully designed layout with multiple living areas, high ceilings, and abundant natural light throughout.The primary suite offers a luxurious escape with a spa-style bathroom, dual vanities, a soaking tub, and large walk-in closets. The kitchen is a chef's dream with a gas cook top and ample counter space. Secondary bedrooms are generously sized - each with it's own vanity. The downstairs guest suite is perfect for in-laws or visitors. The flex room upstairs can be used as an office, fifth bedroom, or play area.Step outside to mature Oaks and Japanese Maple trees, a backyard retreat with a sparkling pool, covered patio, pergola, and lush landscaping‹”an entertainer's oasis. Additional highlights include a 3-car garage, updated HVAC, roof, and smart home features.The neighborhood features a private pond with heron, swan, and other wildlife. Located close to top-rated Plano ISD schools, and minutes from Gleneagles Country Club, shopping, dining, and major highways, this home offers both elegance and convenience. Don't miss your chance to own an exceptional home in the heart of West Plano!
Contact an agent
Home facts
- Year built:1997
- Listing Id #:20919808
- Added:98 day(s) ago
- Updated:August 09, 2025 at 07:12 AM
Rooms and interior
- Bedrooms:4
- Total bathrooms:3
- Full bathrooms:3
- Living area:3,612 sq. ft.
Heating and cooling
- Cooling:Ceiling Fans, Central Air, Electric
- Heating:Central, Natural Gas
Structure and exterior
- Roof:Composition
- Year built:1997
- Building area:3,612 sq. ft.
- Lot area:0.21 Acres
Schools
- High school:Shepton
- Middle school:Renner
- Elementary school:Huffman
Finances and disclosures
- Price:$949,900
- Price per sq. ft.:$262.98
- Tax amount:$12,360
New listings near 1521 Tree Farm Drive
- Open Sat, 2 to 4pmNew
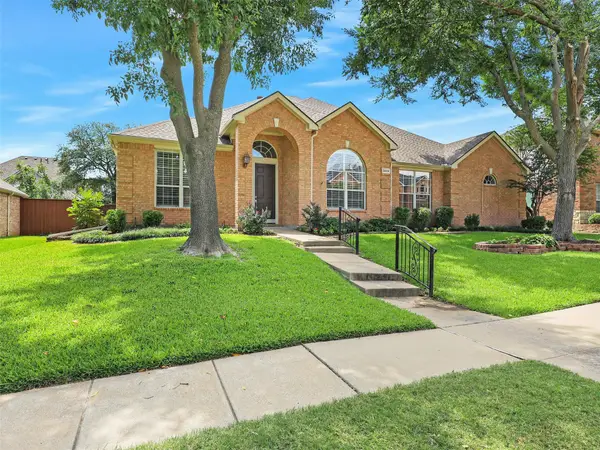 $675,000Active4 beds 3 baths3,068 sq. ft.
$675,000Active4 beds 3 baths3,068 sq. ft.3424 Neiman Road, Plano, TX 75025
MLS# 21021733Listed by: EBBY HALLIDAY, REALTORS - New
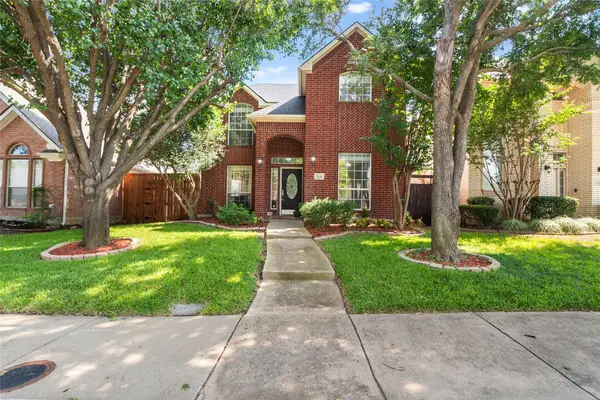 $485,000Active4 beds 3 baths2,312 sq. ft.
$485,000Active4 beds 3 baths2,312 sq. ft.3136 Kettle River Court, Plano, TX 75025
MLS# 21030365Listed by: COLDWELL BANKER REALTY FRISCO - Open Sat, 1 to 4pmNew
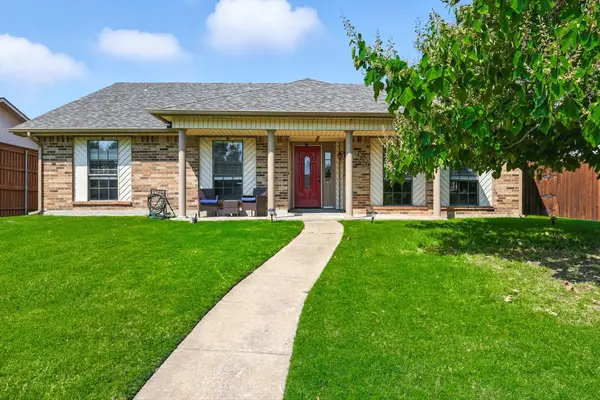 $499,990Active4 beds 2 baths2,105 sq. ft.
$499,990Active4 beds 2 baths2,105 sq. ft.1317 Heidi Drive, Plano, TX 75025
MLS# 21029617Listed by: EBBY HALLIDAY REALTORS - Open Sat, 1 to 3pmNew
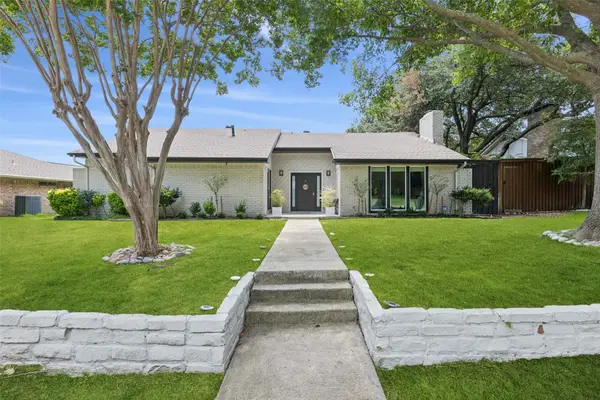 $559,900Active3 beds 2 baths1,931 sq. ft.
$559,900Active3 beds 2 baths1,931 sq. ft.2404 Glenhaven Drive, Plano, TX 75023
MLS# 21030916Listed by: REDFIN CORPORATION - Open Fri, 10:30am to 5:30pmNew
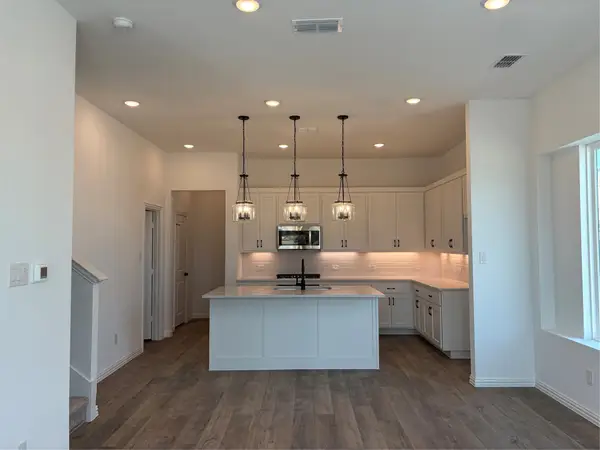 $508,000Active3 beds 3 baths1,786 sq. ft.
$508,000Active3 beds 3 baths1,786 sq. ft.901 Janwood Drive, Plano, TX 75075
MLS# 21031864Listed by: HOMESUSA.COM - New
 $365,000Active2 beds 3 baths1,602 sq. ft.
$365,000Active2 beds 3 baths1,602 sq. ft.3029 Rolling Meadow Drive, Plano, TX 75025
MLS# 21031758Listed by: IDREAM REALTY LLC - Open Sat, 12 to 3pmNew
 $499,900Active5 beds 4 baths2,876 sq. ft.
$499,900Active5 beds 4 baths2,876 sq. ft.2917 Dale Drive, Plano, TX 75074
MLS# 21026497Listed by: WORTH CLARK REALTY - Open Sat, 1 to 3pmNew
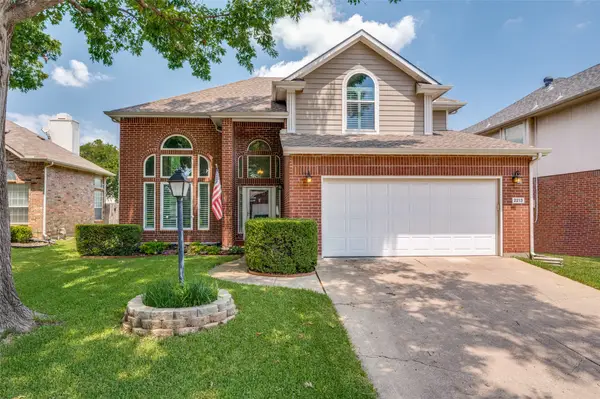 $499,000Active3 beds 3 baths2,218 sq. ft.
$499,000Active3 beds 3 baths2,218 sq. ft.2213 Heatherton Place, Plano, TX 75023
MLS# 21030716Listed by: KELLER WILLIAMS REALTY DPR - New
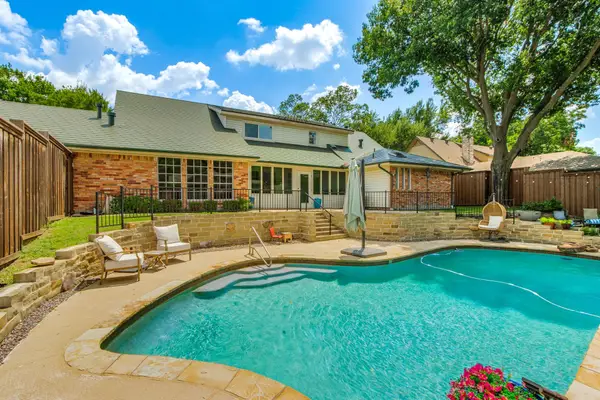 $660,000Active4 beds 4 baths2,727 sq. ft.
$660,000Active4 beds 4 baths2,727 sq. ft.1917 Sparrows Point Drive, Plano, TX 75023
MLS# 21019925Listed by: EBBY HALLIDAY REALTORS - Open Sat, 1 to 4pmNew
 $1,295,000Active5 beds 7 baths4,917 sq. ft.
$1,295,000Active5 beds 7 baths4,917 sq. ft.5821 Braemar Drive, Plano, TX 75093
MLS# 21029081Listed by: SHARON KETKO REALTY

