1528 W Spring Creek Parkway, Plano, TX 75023
Local realty services provided by:Better Homes and Gardens Real Estate Senter, REALTORS(R)
Listed by:rebecca levy214-369-6000
Office:dave perry miller real estate
MLS#:21046130
Source:GDAR
Price summary
- Price:$295,000
- Price per sq. ft.:$161.38
About this home
Located in the established Park Forest subdivision in Plano, this 1828-square-foot home with 3 bedrooms and 2 full baths offers a fantastic layout with 2 living spaces, 2 dining areas, a 2-car garage and fenced yard. Additional features include a brick fireplace, open-concept kitchen and living room, utility room-closet easily accessed next to the kitchen-breakfast area, covered back patio and mature trees. Conveniently situated near 75 Central Expwy, with easy and quick access to schools, shopping, dining, and parks. With a vision & sparkle, this home can be transformed into your ideal retreat in the heart of Plano! Don't miss this incredible opportunity to bring this home to life. Ideal for INVESTORS looking for a fix and flip or renovated rental property, this home has the potential to be transformed into a dream home. Home is AS IS and ready for those who love a project. Home is priced to sell!
Contact an agent
Home facts
- Year built:1973
- Listing ID #:21046130
- Added:1 day(s) ago
- Updated:August 30, 2025 at 11:49 AM
Rooms and interior
- Bedrooms:3
- Total bathrooms:2
- Full bathrooms:2
- Living area:1,828 sq. ft.
Structure and exterior
- Year built:1973
- Building area:1,828 sq. ft.
- Lot area:0.2 Acres
Schools
- High school:Clark
- Middle school:Schimelpfe
- Elementary school:Christie
Finances and disclosures
- Price:$295,000
- Price per sq. ft.:$161.38
- Tax amount:$4,528
New listings near 1528 W Spring Creek Parkway
- New
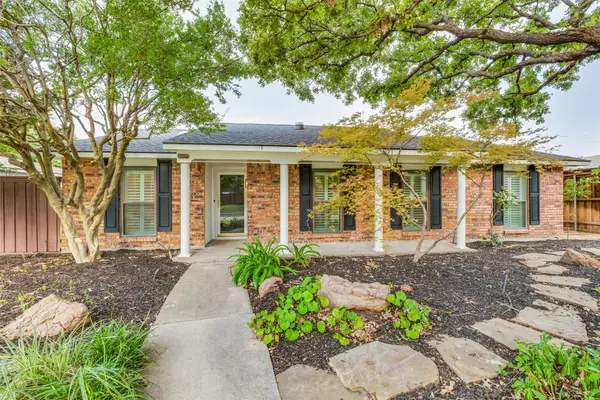 $389,000Active4 beds 2 baths1,783 sq. ft.
$389,000Active4 beds 2 baths1,783 sq. ft.6509 Palmer Trail, Plano, TX 75023
MLS# 21046593Listed by: UNITED REAL ESTATE - New
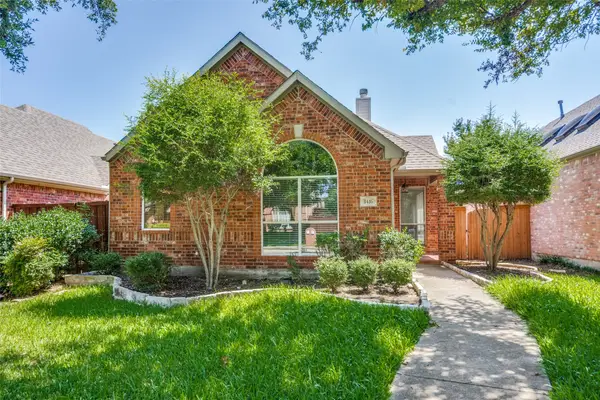 $430,000Active3 beds 2 baths1,555 sq. ft.
$430,000Active3 beds 2 baths1,555 sq. ft.8416 Pipe Stone Drive, Plano, TX 75025
MLS# 21046551Listed by: HUNTAHOME, LLC - New
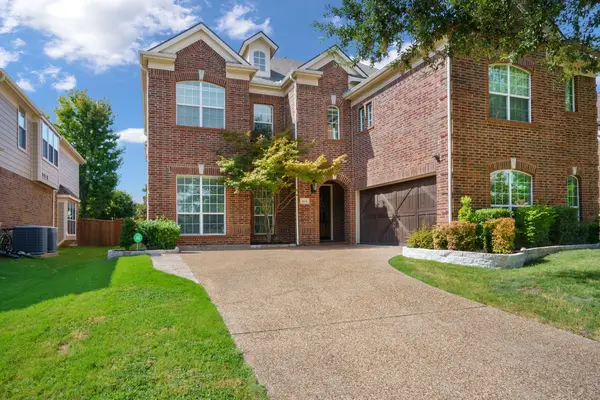 $1,050,000Active5 beds 5 baths4,721 sq. ft.
$1,050,000Active5 beds 5 baths4,721 sq. ft.4624 United Lane, Plano, TX 75024
MLS# 21046450Listed by: KELLER WILLIAMS FRISCO STARS - New
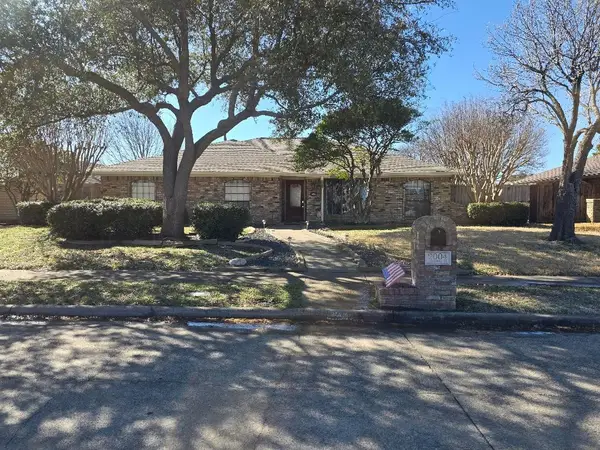 $519,900Active3 beds 2 baths2,235 sq. ft.
$519,900Active3 beds 2 baths2,235 sq. ft.2004 Cherbourg Drive, Plano, TX 75075
MLS# 20954846Listed by: KELLER WILLIAMS REALTY DPR - New
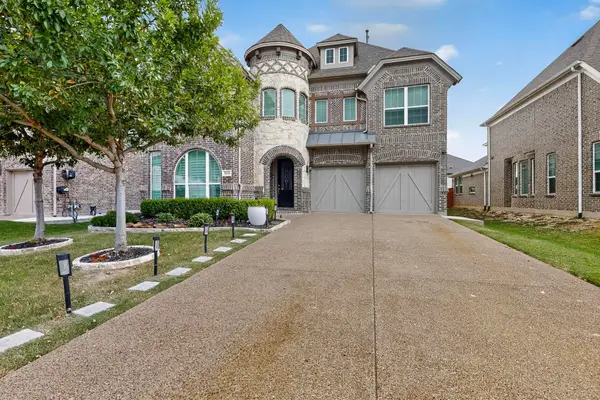 $929,900Active5 beds 5 baths3,631 sq. ft.
$929,900Active5 beds 5 baths3,631 sq. ft.5616 Snowberry Drive, Plano, TX 75094
MLS# 21046247Listed by: BLUEMARK, LLC - New
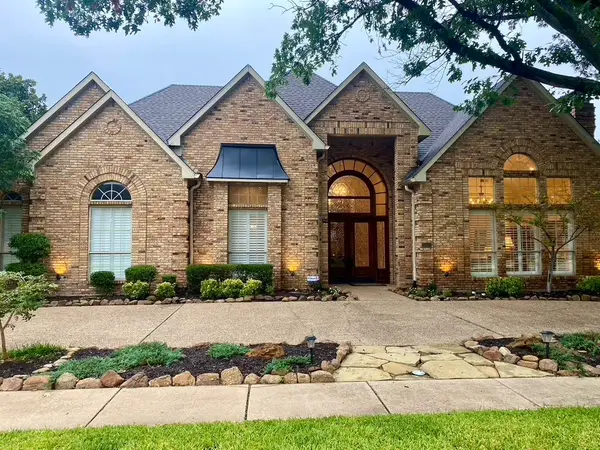 $1,175,000Active5 beds 5 baths4,675 sq. ft.
$1,175,000Active5 beds 5 baths4,675 sq. ft.3241 Monette Lane, Plano, TX 75025
MLS# 21036548Listed by: NOBLES REALTY GROUP, LLC - New
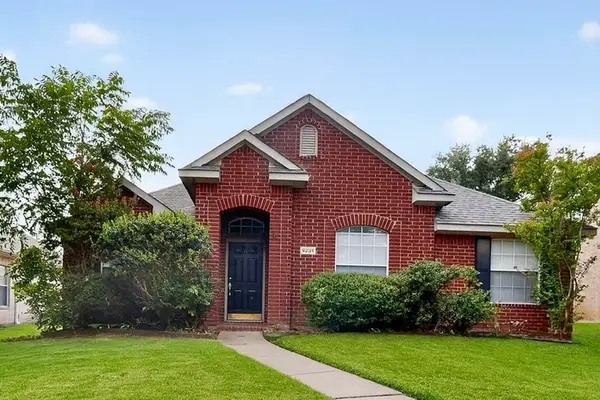 $495,000Active3 beds 2 baths1,817 sq. ft.
$495,000Active3 beds 2 baths1,817 sq. ft.9229 Azinger Drive, Plano, TX 75025
MLS# 21046143Listed by: COX PREMIER PROPERTIES - Open Sun, 12 to 5pmNew
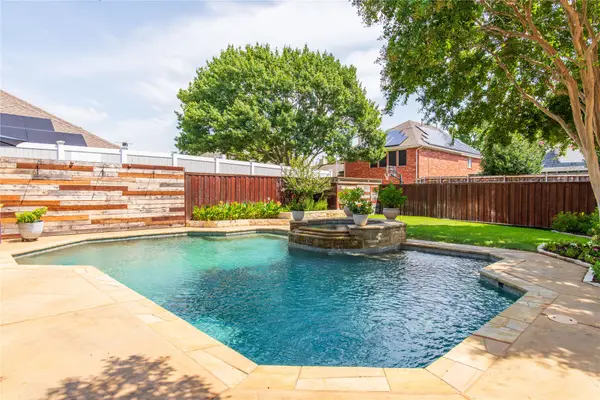 $644,900Active4 beds 3 baths2,835 sq. ft.
$644,900Active4 beds 3 baths2,835 sq. ft.7320 Vineyard Drive, Plano, TX 75025
MLS# 21000353Listed by: EXP REALTY LLC - New
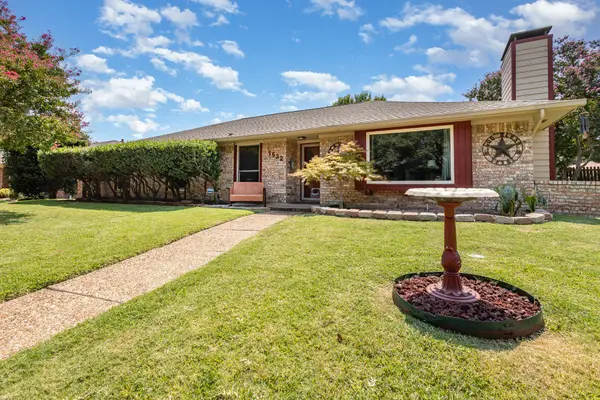 $435,000Active3 beds 3 baths1,930 sq. ft.
$435,000Active3 beds 3 baths1,930 sq. ft.1532 Tampico Drive, Plano, TX 75075
MLS# 21039490Listed by: MARK SPAIN REAL ESTATE
