1601 Geneva Lane, Plano, TX 75075
Local realty services provided by:Better Homes and Gardens Real Estate Winans
Listed by: terri mccoy972-599-7000
Office: keller williams legacy
MLS#:21081241
Source:GDAR
Price summary
- Price:$535,000
- Price per sq. ft.:$247.46
About this home
*USE OUR PREFERRED LENDER AND GET 1% CREDIT UP TO $8,000 BACK.* Welcome To Your Spectacular Single-Story Sanctuary! Tucked Away On A Desirable Corner Lot, This Gorgeously Updated And Meticulously Maintained Home Offers The Perfect Blend Of Modern Luxury And Timeless Charm. Step Inside To An Open, Light-Filled Floor Plan Where Beautiful Light-Colored Wood Floors Seamlessly Merge Contemporary Style With Traditional Warmth. Imagine Cozy Evenings By The Warm Brick Fireplace In The Formal Living Room, Which Flows Effortlessly Into The Family Room, Highlighted By A Vaulted Ceiling And A Wall Of Windows Offering Breathtaking Views Of Your Backyard Oasis. The Gourmet Kitchen Is A Showstopper, Featuring Gleaming White Cabinets, Exquisite Granite Counters, A Gas Cooktop, And Double Ovens, A True Chef's Delight! Retreat To The Spacious Primary Suite, Your Private Haven, Boasting Dual Sinks, A Luxurious Garden Tub, A Separate Shower, And Two Walk-In Closets. Beyond The Walls, Your Dream Backyard Awaits With A Sparkling Pool And Spa, An Extended Patio Ready For Your Ultimate Outdoor Kitchen, And Plenty Of Grass For Play. A Charming Sunlit Atrium And Dedicated Home Office Complete This Perfect Package. Conveniently Located Near 75 And 190, You'll Enjoy Effortless Access To The Best Shopping And Dining In Plano, Richardson, And Cityline. All Cast Iron Pipes Recently Replaced with PVC. HVAC 2021, Water Heater 2023
Contact an agent
Home facts
- Year built:1981
- Listing ID #:21081241
- Added:92 day(s) ago
- Updated:January 11, 2026 at 12:46 PM
Rooms and interior
- Bedrooms:3
- Total bathrooms:2
- Full bathrooms:2
- Living area:2,162 sq. ft.
Heating and cooling
- Cooling:Ceiling Fans, Central Air, Electric
- Heating:Central, Natural Gas
Structure and exterior
- Roof:Composition
- Year built:1981
- Building area:2,162 sq. ft.
- Lot area:0.22 Acres
Schools
- High school:Vines
- Middle school:Wilson
- Elementary school:Sigler
Finances and disclosures
- Price:$535,000
- Price per sq. ft.:$247.46
- Tax amount:$7,287
New listings near 1601 Geneva Lane
- New
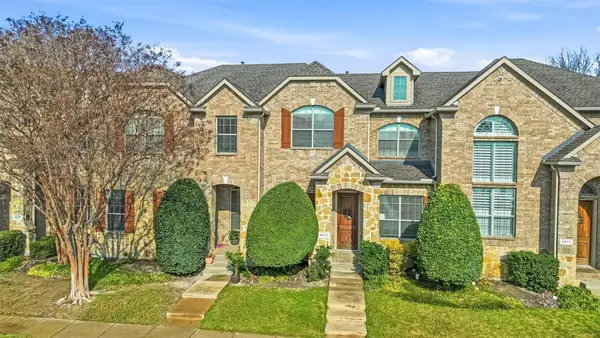 $435,000Active2 beds 3 baths1,800 sq. ft.
$435,000Active2 beds 3 baths1,800 sq. ft.4673 Cecile Road, Plano, TX 75024
MLS# 21150125Listed by: REAL ESTATE DIPLOMATS - New
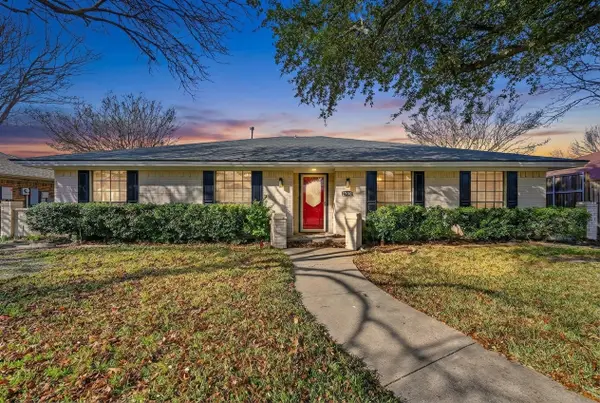 $415,000Active4 beds 2 baths2,130 sq. ft.
$415,000Active4 beds 2 baths2,130 sq. ft.2705 Las Palmas Lane, Plano, TX 75075
MLS# 21150156Listed by: EXP REALTY LLC - New
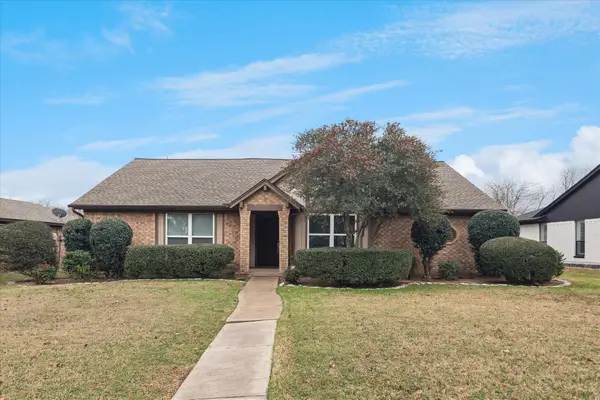 $388,000Active3 beds 2 baths1,453 sq. ft.
$388,000Active3 beds 2 baths1,453 sq. ft.1320 Glyndon Drive, Plano, TX 75023
MLS# 21147290Listed by: RE/MAX DALLAS SUBURBS - New
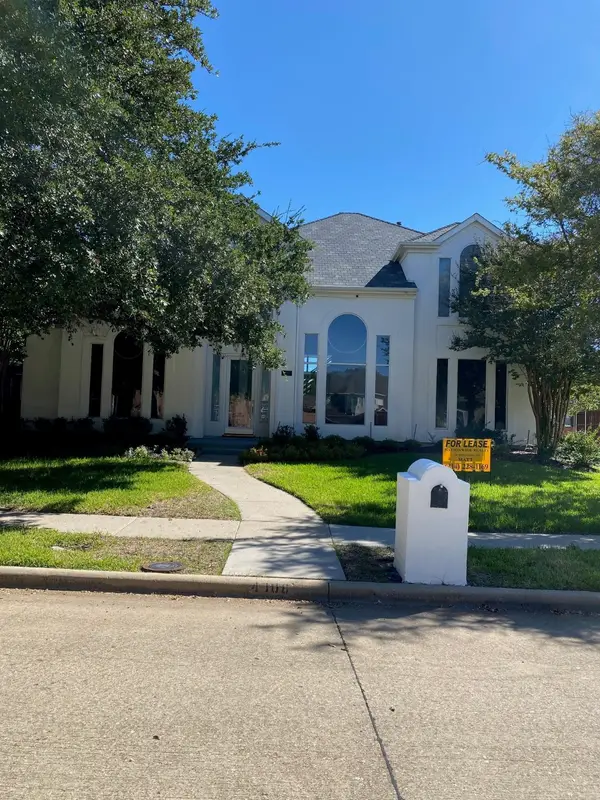 $895,000Active3 beds 3 baths3,112 sq. ft.
$895,000Active3 beds 3 baths3,112 sq. ft.4008 Naples Drive, Plano, TX 75093
MLS# 21150524Listed by: NATIONWIDE REALTY - New
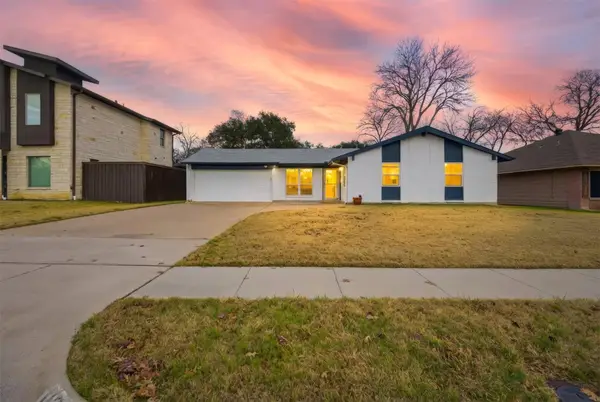 $335,000Active3 beds 2 baths1,394 sq. ft.
$335,000Active3 beds 2 baths1,394 sq. ft.1122 Drexel Drive, Plano, TX 75075
MLS# 21149969Listed by: ANGELA KATAI - Open Sun, 1 to 3pmNew
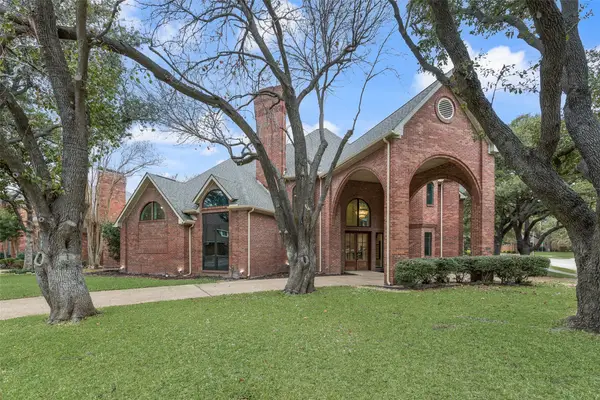 $1,100,000Active4 beds 4 baths3,825 sq. ft.
$1,100,000Active4 beds 4 baths3,825 sq. ft.4621 Hallmark Drive, Plano, TX 75024
MLS# 21150390Listed by: TEXAS URBAN LIVING REALTY - New
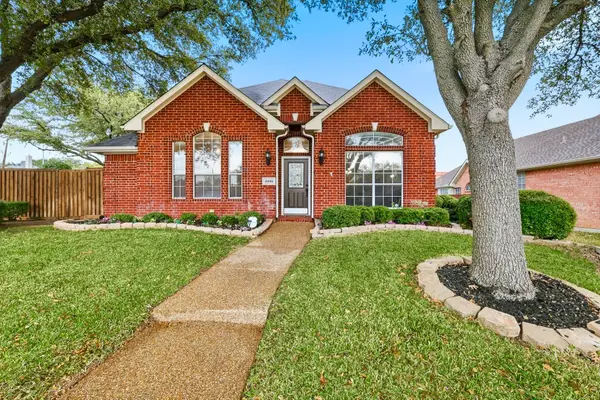 $424,900Active4 beds 2 baths2,113 sq. ft.
$424,900Active4 beds 2 baths2,113 sq. ft.6940 Barbican Drive, Plano, TX 75023
MLS# 21150102Listed by: RE/MAX DFW ASSOCIATES - New
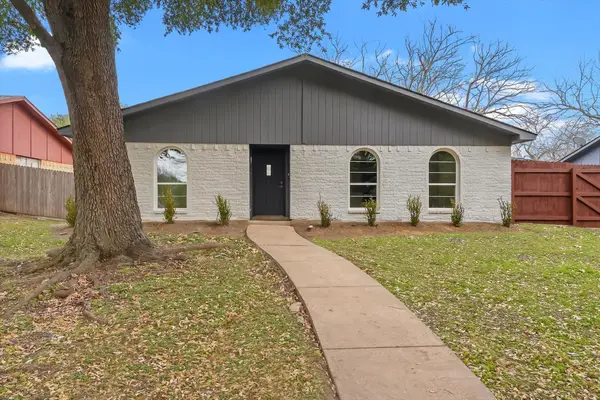 $385,000Active4 beds 2 baths1,650 sq. ft.
$385,000Active4 beds 2 baths1,650 sq. ft.1404 Waterton Drive, Plano, TX 75023
MLS# 21149069Listed by: DHS REALTY - Open Sun, 11:45 to 1:45pmNew
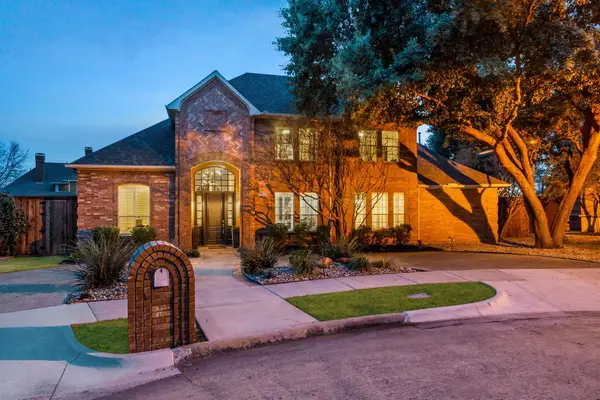 $1,325,000Active5 beds 5 baths4,550 sq. ft.
$1,325,000Active5 beds 5 baths4,550 sq. ft.5972 Campus Court, Plano, TX 75093
MLS# 21147588Listed by: MONUMENT REALTY - New
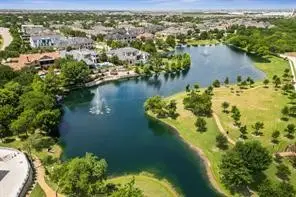 $1,465,000Active2 beds 3 baths2,445 sq. ft.
$1,465,000Active2 beds 3 baths2,445 sq. ft.6801 Corporate Drive #C7, Plano, TX 75024
MLS# 21150185Listed by: LYNN URBAN
