1609 Papeete Drive, Plano, TX 75075
Local realty services provided by:Better Homes and Gardens Real Estate Senter, REALTORS(R)
Listed by: lyndon bartlett469-733-8227
Office: ks bartlett real estate
MLS#:21051489
Source:GDAR
Price summary
- Price:$540,000
- Price per sq. ft.:$239.79
About this home
Nestled in a quiet, established neighborhood in central Plano, this beautifully remodeled home offers comfort, style, and convenience. Just minutes from Highway 75, you’ll enjoy easy access to shopping, dining, and commuting—without sacrificing the peace and charm of a mature, tree-lined street.
Step inside to discover a thoughtfully renovated interior with engineered wood flooring in the main living areas and plush upgraded carpet in the bedrooms. The spacious, open floor plan is perfect for entertaining, while the large, inviting kitchen features upgraded cabinets, modern countertops, and stainless steel appliances.
Outside, both the front and back yards are beautifully landscaped and shaded by mature trees—including pecan trees in the backyard—creating a serene outdoor retreat.
Recent updates provide peace of mind, including a new AC unit installed in 2025 and a full underground plumbing line replacement completed in 2019. Located within a highly rated school district, this home is ideal for families or anyone seeking a move-in ready home in a prime Plano location.
Don’t miss this rare opportunity to own a fully updated home with timeless charm and modern amenities!
Contact an agent
Home facts
- Year built:1976
- Listing ID #:21051489
- Added:99 day(s) ago
- Updated:December 13, 2025 at 08:28 AM
Rooms and interior
- Bedrooms:4
- Total bathrooms:3
- Full bathrooms:2
- Half bathrooms:1
- Living area:2,252 sq. ft.
Heating and cooling
- Cooling:Central Air, Electric
- Heating:Central, Natural Gas
Structure and exterior
- Year built:1976
- Building area:2,252 sq. ft.
- Lot area:0.21 Acres
Schools
- High school:Vines
- Middle school:Haggard
- Elementary school:Harrington
Finances and disclosures
- Price:$540,000
- Price per sq. ft.:$239.79
- Tax amount:$7,004
New listings near 1609 Papeete Drive
- Open Sun, 1am to 3pmNew
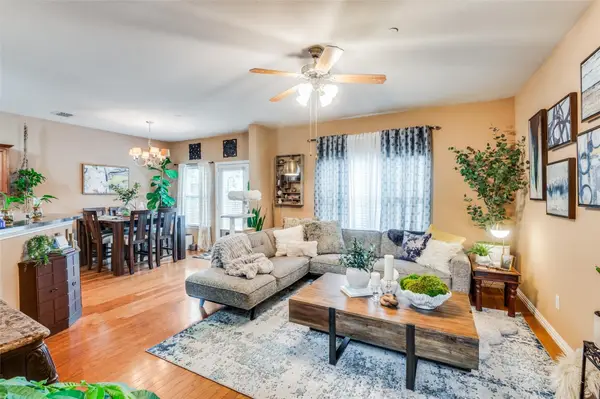 $362,500Active2 beds 3 baths1,597 sq. ft.
$362,500Active2 beds 3 baths1,597 sq. ft.7204 Mediterranean Drive, Plano, TX 75093
MLS# 21130026Listed by: DAVE PERRY MILLER REAL ESTATE - New
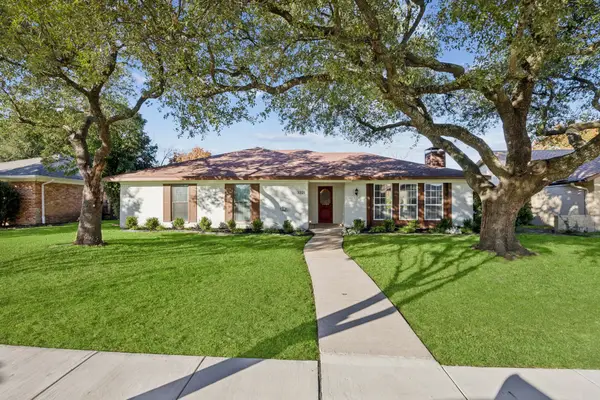 $349,900Active4 beds 2 baths1,806 sq. ft.
$349,900Active4 beds 2 baths1,806 sq. ft.3321 Fontaine Street, Plano, TX 75075
MLS# 21131161Listed by: NORTH TEXAS PROPERTY MGMT - Open Sun, 2 to 4pmNew
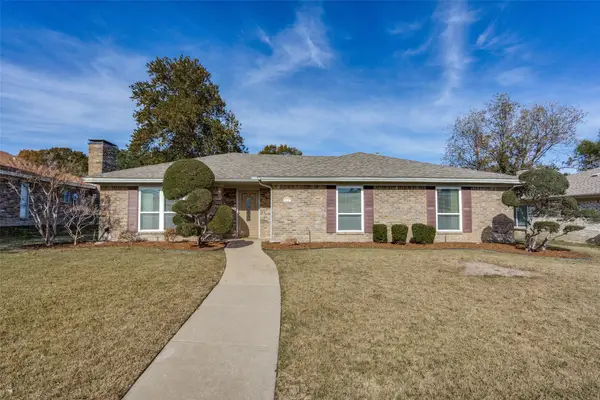 $409,900Active3 beds 2 baths1,747 sq. ft.
$409,900Active3 beds 2 baths1,747 sq. ft.2117 Winterstone Drive, Plano, TX 75023
MLS# 21130570Listed by: EBBY HALLIDAY REALTORS - Open Sat, 12 to 2pmNew
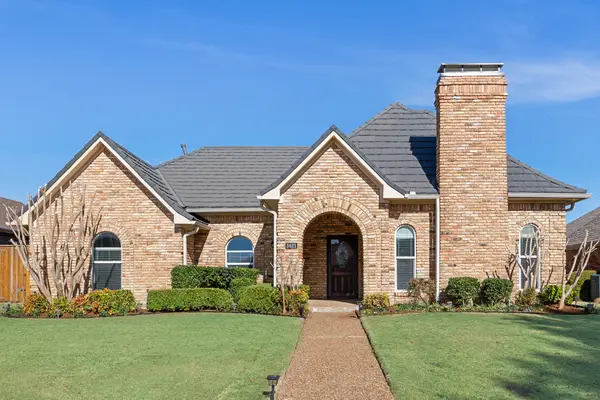 $455,000Active4 beds 3 baths1,944 sq. ft.
$455,000Active4 beds 3 baths1,944 sq. ft.3421 Portside Lane, Plano, TX 75023
MLS# 21120864Listed by: KELLER WILLIAMS ROCKWALL - New
 $489,900Active4 beds 2 baths2,220 sq. ft.
$489,900Active4 beds 2 baths2,220 sq. ft.2236 Flanders Lane, Plano, TX 75025
MLS# 21122268Listed by: REDFIN CORPORATION - New
 $450,000Active4 beds 3 baths2,806 sq. ft.
$450,000Active4 beds 3 baths2,806 sq. ft.3421 Cross Bend Road, Plano, TX 75023
MLS# 21128929Listed by: FATHOM REALTY - New
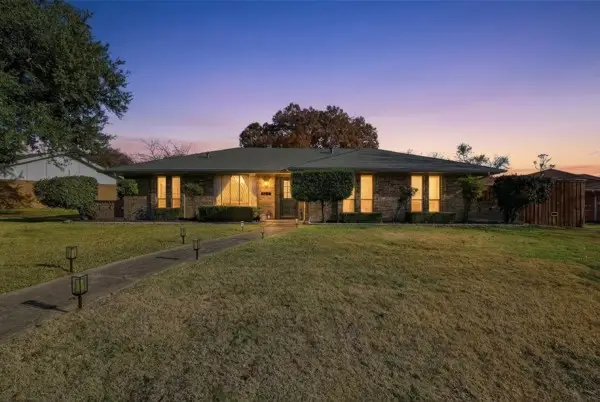 $539,000Active3 beds 3 baths2,522 sq. ft.
$539,000Active3 beds 3 baths2,522 sq. ft.2217 Westlake Drive, Plano, TX 75075
MLS# 21131125Listed by: REAL - Open Sat, 12am to 2pmNew
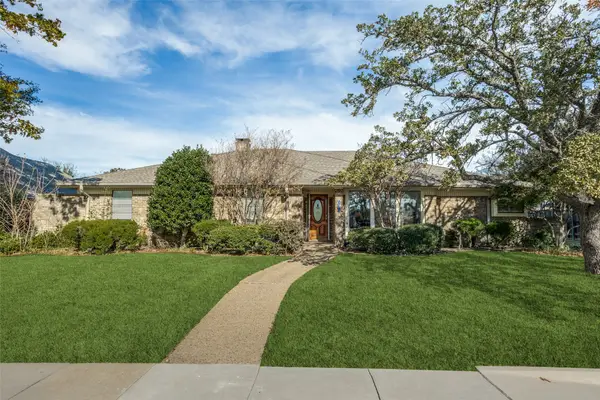 $530,000Active5 beds 3 baths2,935 sq. ft.
$530,000Active5 beds 3 baths2,935 sq. ft.3957 Camino Drive, Plano, TX 75074
MLS# 21130972Listed by: AGENCY DALLAS PARK CITIES, LLC - New
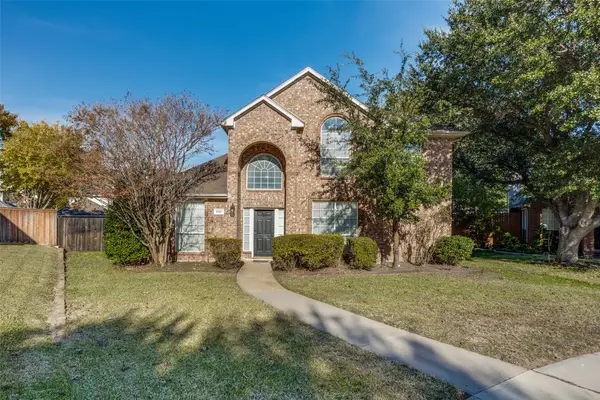 $450,000Active4 beds 3 baths2,277 sq. ft.
$450,000Active4 beds 3 baths2,277 sq. ft.3901 Burnley Drive, Plano, TX 75025
MLS# 21131262Listed by: EAGLE REALTY - Open Sun, 2am to 4pmNew
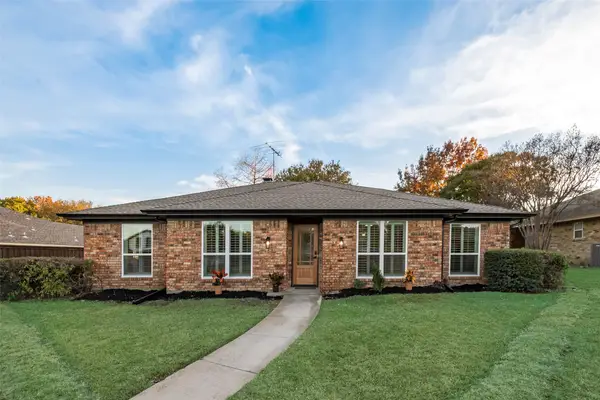 $675,000Active5 beds 3 baths2,655 sq. ft.
$675,000Active5 beds 3 baths2,655 sq. ft.2616 Webster Court, Plano, TX 75075
MLS# 21130973Listed by: SALLYZDM REALTY LLC
