1612 Kesser Drive, Plano, TX 75025
Local realty services provided by:Better Homes and Gardens Real Estate Winans
Listed by: armand christopher214-564-5800
Office: armand christopher & co.
MLS#:21115155
Source:GDAR
Price summary
- Price:$465,000
- Price per sq. ft.:$274.5
About this home
WELL-MAINTAINED ONE-STORY HOME & P00L. DESIRABLE PLANO NEIGHBORHOOD FEATURES AN OPEN LAYOUT WITH HIGH CEILINGS*WOOD TYPE FLOORING IN THE LIVING*DINING*AND HALL AREAS* ABUNDANT NATURAL LIGHT*THE FLOOR PLAN INCLUDES A SPLIT-BEDROOM DESIGN FOR PRIVACY* PRIMARY SUITE OFFERING AN UPDATED BATHROOM WITH A LARGE WALK-IN SHOWER AND DUAL VANITIES*THE KITCHEN OPENS TO THE LIVING AND DINING AREAS AND INCLUDES RECENT UPDATES* INTERIOR FEATURES INCLUDE UPDATED LIGHT FIXTURES* HARDWARE*CEILING FANS*2-INCH BLINDS*TILES IN BATHROOMS*RECENT CARPET IN SELECT AREAS. THE BACKYARD FEATURES AN OVERSIZED FENCED POOL*RESURFACED IN 2023* BOARD-ON-BOARD FENCING 2025*MUDBENCH CONVERSION 2020RECENT UPDATES INCLUDE HVAC SYSTEM*DUCTS* INSULATION IN 2019*ENERGY-EFFICIENT WINDOWS 2021; POOL PUMP 2025; POOL FILTER AND RESURFACING 2023; WATER HEATER 2023; EXTERIOR PAINT 2023; INTERIOR PAINT 2024*ROOF*GUTTERS*AC COMPRESSOR*ATTIC INSULATION*2012*UPDATED GARAGE DOOR W_INSULATION*AND UPDATES TO THE KITCHEN & PRIMARY BATHROOM 2020* FLOORS 2020* WALKING DISTANCE TO THE NEIGHBORHOOD ELEMENTARY SCHOOL*NEAR RUSSELL CREEK & HOBITZELLE PARK WITH TRAIL ACCESS. OVER 51K IN IMPROVEMENTS SINCE 2019
Contact an agent
Home facts
- Year built:1985
- Listing ID #:21115155
- Added:47 day(s) ago
- Updated:January 10, 2026 at 01:10 PM
Rooms and interior
- Bedrooms:3
- Total bathrooms:2
- Full bathrooms:2
- Living area:1,694 sq. ft.
Heating and cooling
- Cooling:Ceiling Fans, Central Air
- Heating:Central
Structure and exterior
- Roof:Composition
- Year built:1985
- Building area:1,694 sq. ft.
- Lot area:0.18 Acres
Schools
- Middle school:Hendrick
- Elementary school:Hedgcoxe
Finances and disclosures
- Price:$465,000
- Price per sq. ft.:$274.5
- Tax amount:$6,894
New listings near 1612 Kesser Drive
- New
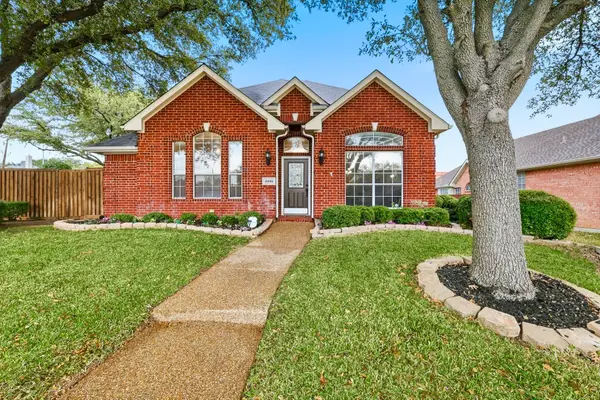 $424,900Active4 beds 2 baths2,113 sq. ft.
$424,900Active4 beds 2 baths2,113 sq. ft.6940 Barbican Drive, Plano, TX 75023
MLS# 21150102Listed by: RE/MAX DFW ASSOCIATES - New
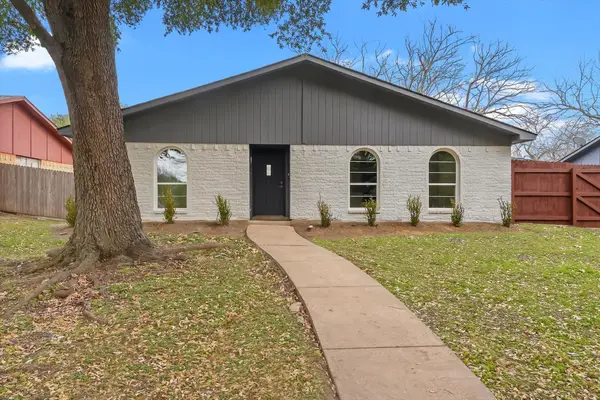 $385,000Active4 beds 2 baths1,650 sq. ft.
$385,000Active4 beds 2 baths1,650 sq. ft.1404 Waterton Drive, Plano, TX 75023
MLS# 21149069Listed by: DHS REALTY - Open Sun, 11:45 to 1:45pmNew
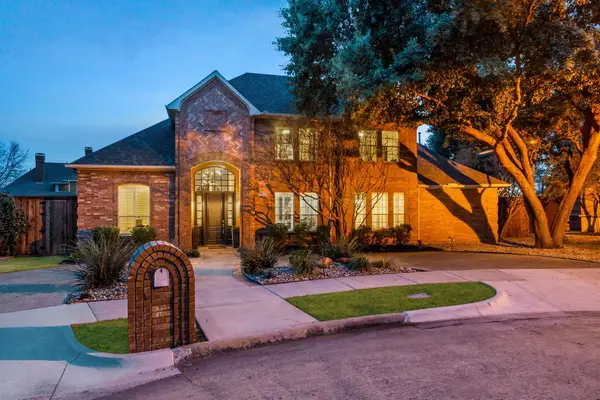 $1,325,000Active5 beds 5 baths4,550 sq. ft.
$1,325,000Active5 beds 5 baths4,550 sq. ft.5972 Campus Court, Plano, TX 75093
MLS# 21147588Listed by: MONUMENT REALTY - New
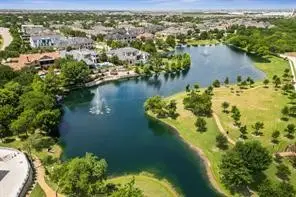 $1,465,000Active2 beds 3 baths2,445 sq. ft.
$1,465,000Active2 beds 3 baths2,445 sq. ft.6801 Corporate Drive #C7, Plano, TX 75024
MLS# 21150185Listed by: LYNN URBAN - New
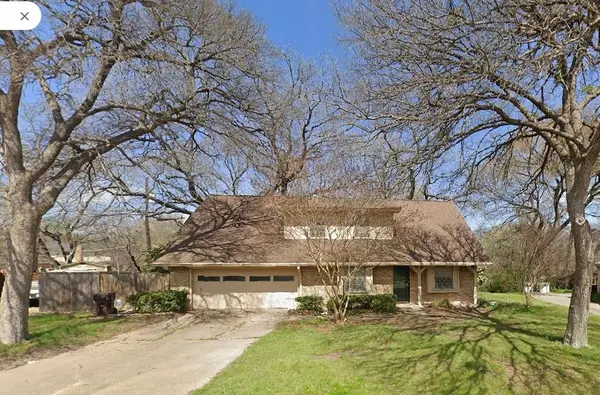 $325,000Active4 beds 2 baths1,999 sq. ft.
$325,000Active4 beds 2 baths1,999 sq. ft.2123 Greenbriar Lane, Plano, TX 75074
MLS# 21147699Listed by: KELLER WILLIAMS CENTRAL - New
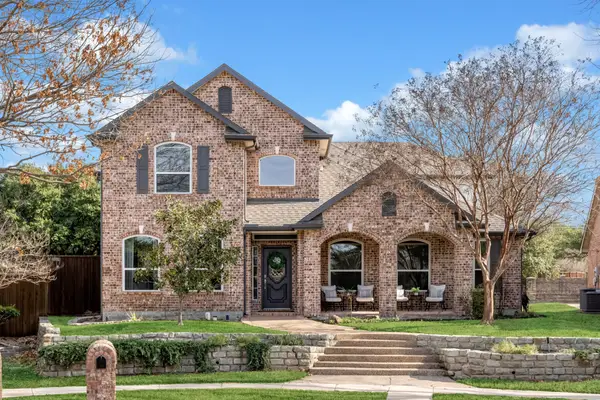 $700,000Active4 beds 4 baths3,293 sq. ft.
$700,000Active4 beds 4 baths3,293 sq. ft.8508 Bridgend Court, Plano, TX 75024
MLS# 21145207Listed by: KELLER WILLIAMS LEGACY - New
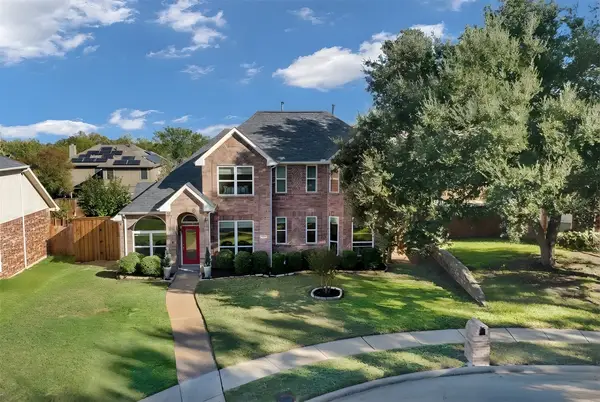 $599,000Active4 beds 4 baths2,806 sq. ft.
$599,000Active4 beds 4 baths2,806 sq. ft.7308 Tabor Circle, Plano, TX 75025
MLS# 21149632Listed by: EBBY HALLIDAY, REALTORS - New
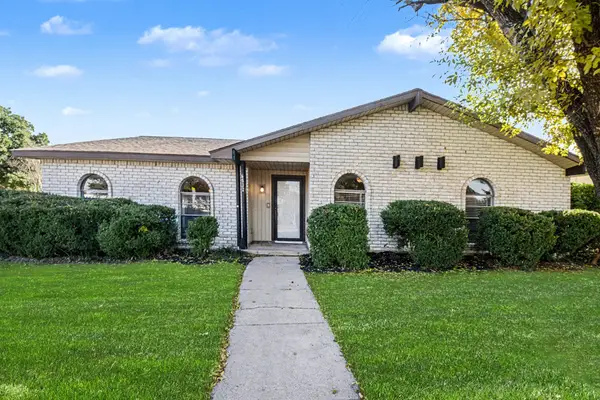 $380,000Active4 beds 2 baths2,155 sq. ft.
$380,000Active4 beds 2 baths2,155 sq. ft.6532 Blue Ridge Trail, Plano, TX 75023
MLS# 21149851Listed by: WM REALTY TX LLC - New
 $410,000Active3 beds 2 baths2,186 sq. ft.
$410,000Active3 beds 2 baths2,186 sq. ft.3316 Colt Drive, Plano, TX 75074
MLS# 21149894Listed by: OPENDOOR BROKERAGE, LLC - New
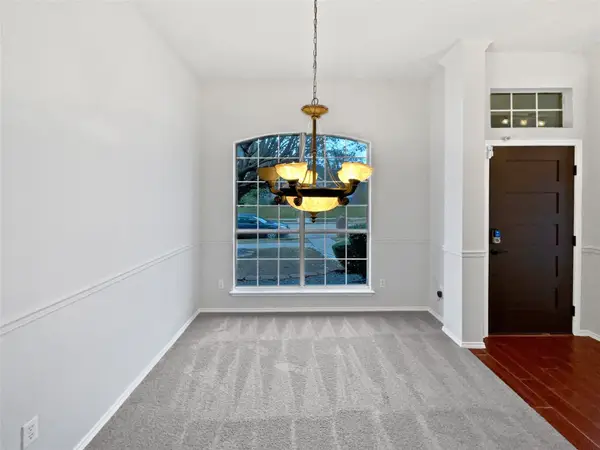 $460,000Active3 beds 2 baths1,748 sq. ft.
$460,000Active3 beds 2 baths1,748 sq. ft.3856 Pine Valley Drive, Plano, TX 75025
MLS# 21150059Listed by: OPENDOOR BROKERAGE, LLC
