1710 15th Place, Plano, TX 75074
Local realty services provided by:Better Homes and Gardens Real Estate Senter, REALTORS(R)
Listed by: jim monroe972-310-2444
Office: re/max dfw associates
MLS#:21097556
Source:GDAR
Price summary
- Price:$335,000
- Price per sq. ft.:$213.65
About this home
Great drive up with front porch for enjoying neighbors. Giant back yard with lawn that has a full sprinkler system for lush green grass. Back yard has large patio, concrete bed liners, wood fence with steel post along alley. Front door has a 9-light door, brick entry, large formal living and dining room. From front entry you are straight into the family-den which opens to kitchen that has been remodeled with custom cabinets. Kitchen with a light stain color, pantry with roll out shelves for great storage and kitchen features double oven, electric cooktop, microwave, stainless dishwasher and stainless refrigerator. Windows have had storm windows added, roof was replaced approx. 8 years ago, garage is 26 feet deep, wash and dryer in garage. AC and Furnace are Trane, gas water heater in a hall closet, the home originally had an attic fan in hall (no motor working) but remember the days when we slept with the windows open. Master bath has a shower and hall bath has a tub.
Contact an agent
Home facts
- Year built:1960
- Listing ID #:21097556
- Added:117 day(s) ago
- Updated:February 25, 2026 at 02:49 AM
Rooms and interior
- Bedrooms:3
- Total bathrooms:2
- Full bathrooms:2
- Living area:1,568 sq. ft.
Heating and cooling
- Cooling:Central Air, Electric
- Heating:Central, Natural Gas
Structure and exterior
- Year built:1960
- Building area:1,568 sq. ft.
- Lot area:0.23 Acres
Schools
- High school:Williams
- Middle school:Bowman
- Elementary school:Mendenhall
Finances and disclosures
- Price:$335,000
- Price per sq. ft.:$213.65
- Tax amount:$5,026
New listings near 1710 15th Place
- New
 $800,000Active4 beds 4 baths3,427 sq. ft.
$800,000Active4 beds 4 baths3,427 sq. ft.3911 Ranch Estates Drive, Plano, TX 75074
MLS# 21182860Listed by: FATHOM REALTY - New
 $556,000Active4 beds 3 baths2,303 sq. ft.
$556,000Active4 beds 3 baths2,303 sq. ft.2636 Pine Springs Drive, Plano, TX 75093
MLS# 21184244Listed by: SW BLOOM REALTY - New
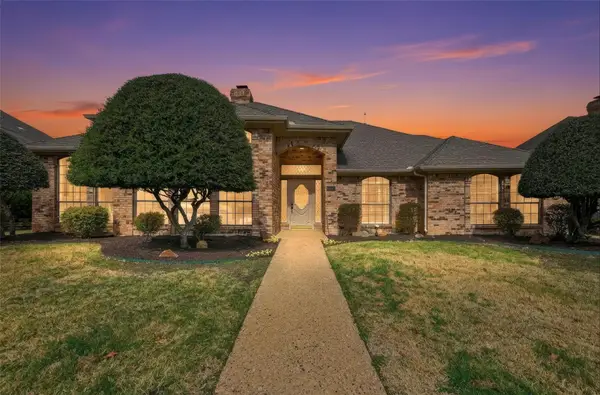 $650,000Active4 beds 4 baths2,666 sq. ft.
$650,000Active4 beds 4 baths2,666 sq. ft.3317 Sandy Trail Lane, Plano, TX 75023
MLS# 21188350Listed by: REALTY OF AMERICA, LLC - New
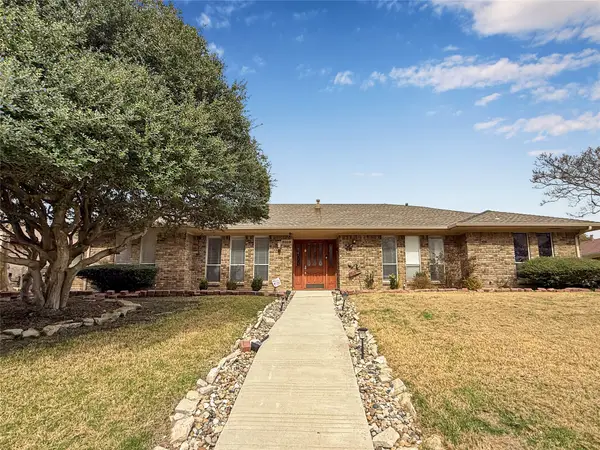 $695,000Active5 beds 3 baths2,951 sq. ft.
$695,000Active5 beds 3 baths2,951 sq. ft.3109 Robin Road, Plano, TX 75075
MLS# 21188589Listed by: COLDWELL BANKER APEX, REALTORS - Open Sat, 9 to 10amNew
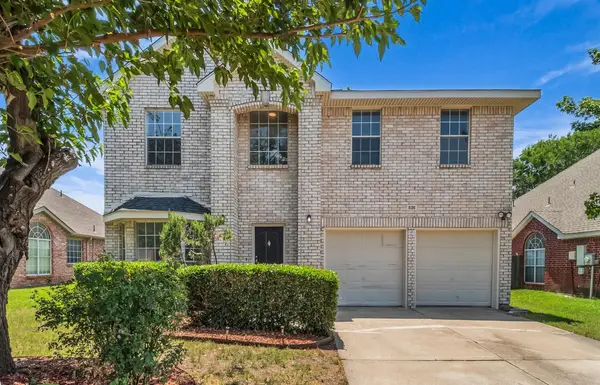 $100,000Active4 beds 3 baths2,275 sq. ft.
$100,000Active4 beds 3 baths2,275 sq. ft.836 Snapdragon Lane, Plano, TX 75075
MLS# 22122330Listed by: MYERS JACKSON - New
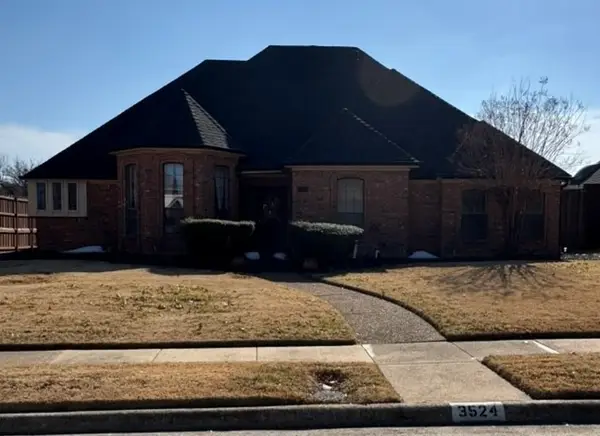 $330,000Active4 beds 3 baths2,187 sq. ft.
$330,000Active4 beds 3 baths2,187 sq. ft.3524 Steven Drive, Plano, TX 75023
MLS# 21175197Listed by: COMPASS RE TEXAS, LLC. - New
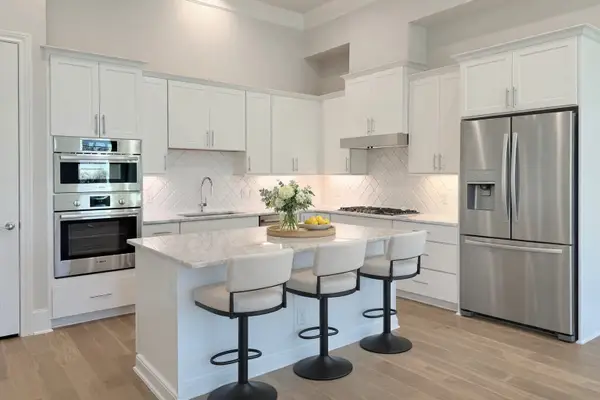 $514,900Active3 beds 3 baths1,955 sq. ft.
$514,900Active3 beds 3 baths1,955 sq. ft.1436 N Avenue, Plano, TX 75074
MLS# 21187618Listed by: COMPASS RE TEXAS, LLC. - New
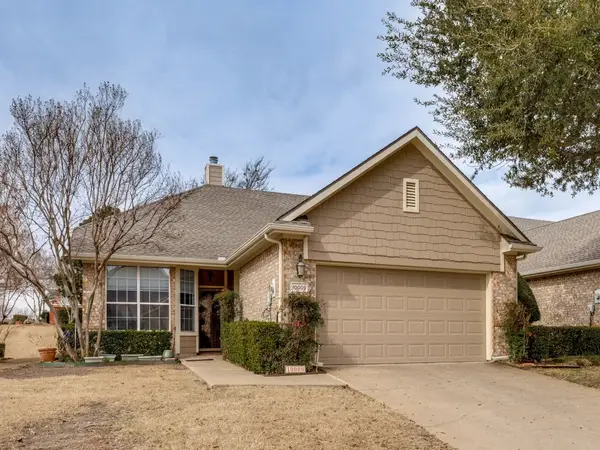 $354,900Active2 beds 2 baths1,678 sq. ft.
$354,900Active2 beds 2 baths1,678 sq. ft.10009 Spire Lane, Plano, TX 75025
MLS# 21184826Listed by: TEXAS PREMIER REALTY - Open Sat, 1 to 3pmNew
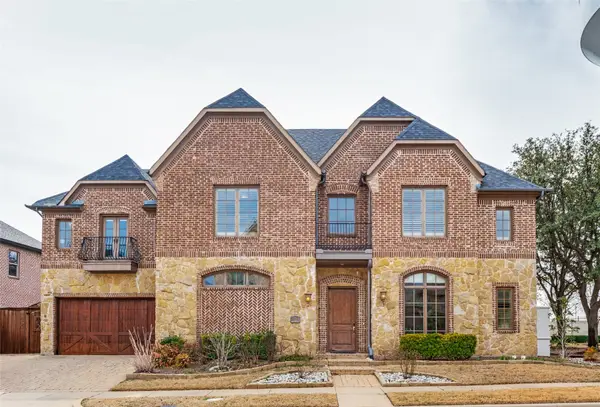 $1,075,000Active4 beds 5 baths4,243 sq. ft.
$1,075,000Active4 beds 5 baths4,243 sq. ft.5764 Quebec Lane, Plano, TX 75024
MLS# 21187668Listed by: ICONIC REAL ESTATE, LLC - New
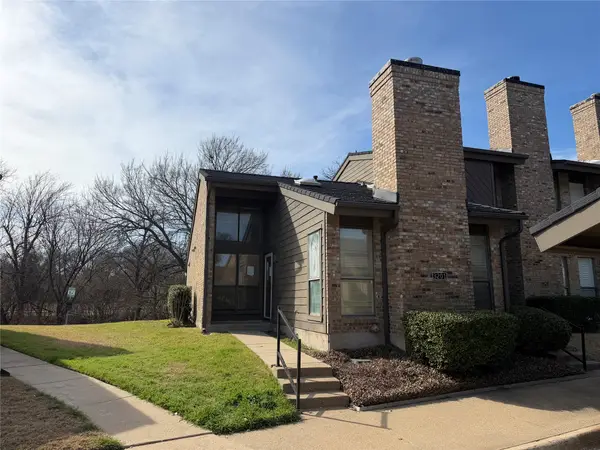 $149,900Active1 beds 1 baths843 sq. ft.
$149,900Active1 beds 1 baths843 sq. ft.2204 W Park Boulevard #3201, Plano, TX 75075
MLS# 21187752Listed by: UNITED COUNTRY/EAST TEXAS REAL ESTATE & AUCTION

