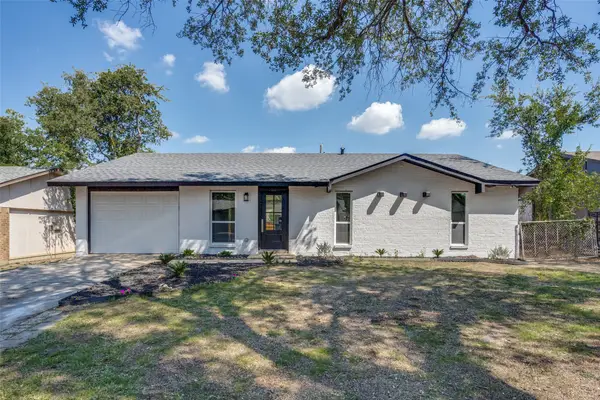1720 Hearthstone Drive, Plano, TX 75023
Local realty services provided by:Better Homes and Gardens Real Estate Winans
Listed by:carrie reyes214-772-8870
Office:bradford elite real estate llc.
MLS#:21047521
Source:GDAR
Price summary
- Price:$400,000
- Price per sq. ft.:$225.73
About this home
Discover Your Private Oasis in the Heart of Plano!
Step into this charming 3-bedroom, 2-bath, 2-car garage home featuring a sparkling pool and located in one of Plano's most sought-after neighborhoods. Freshly painted throughout, bamboo wood flooring, stunning stone fireplace, double oven, this home offers a clean, modern canvas ready for your personal touch. My favorite feature of this home is the primary suite bathroom with separate split vanities and walk in closets.
Reside in the award winning Plano ISD, Conveniently located right off of Parker and 75.Close to shopping and some of the best restaurants in town.
Just a few blocks from scenic Big Lake Park, you'll enjoy easy access to hiking and biking trails, picnic areas with grills, and opportunities to feed local wildlife--or head out on the water with a paddle boat or canoe for some weekend adventure.
And when you're done exploring, come home and unwind in your own backyard paradise. Whether you're hosting a backyard BBQ or relaxing poolside with your favorite drink, this home offers the perfect balance of comfort, convenience, and outdoor fun. The primary suite offers your own private double french door access to the pool.
Don't miss your chance to own this slice of Plano's Paradise!! COME MAKE AN OFFER!!
Contact an agent
Home facts
- Year built:1977
- Listing ID #:21047521
- Added:129 day(s) ago
- Updated:October 04, 2025 at 07:31 AM
Rooms and interior
- Bedrooms:3
- Total bathrooms:2
- Full bathrooms:2
- Living area:1,772 sq. ft.
Heating and cooling
- Cooling:Ceiling Fans, Central Air
- Heating:Central
Structure and exterior
- Year built:1977
- Building area:1,772 sq. ft.
- Lot area:0.16 Acres
Schools
- High school:Clark
- Middle school:Carpenter
- Elementary school:Christie
Finances and disclosures
- Price:$400,000
- Price per sq. ft.:$225.73
- Tax amount:$6,212
New listings near 1720 Hearthstone Drive
- New
 $550,000Active4 beds 3 baths3,813 sq. ft.
$550,000Active4 beds 3 baths3,813 sq. ft.1440 Baffin Bay Drive, Plano, TX 75075
MLS# 21075460Listed by: COREY SIMPSON & ASSOCIATES - New
 $610,000Active4 beds 3 baths2,183 sq. ft.
$610,000Active4 beds 3 baths2,183 sq. ft.1809 Lake Crest Lane, Plano, TX 75023
MLS# 21078105Listed by: GRAND ESTATES INTERNATIONALE - New
 $725,000Active4 beds 3 baths3,667 sq. ft.
$725,000Active4 beds 3 baths3,667 sq. ft.3612 Trailview Drive, Plano, TX 75074
MLS# 21075903Listed by: ALGONQUIN PROPERTIES - Open Sat, 2 to 4pmNew
 $735,000Active5 beds 3 baths3,455 sq. ft.
$735,000Active5 beds 3 baths3,455 sq. ft.8821 Smokey Canyon Way, Plano, TX 75024
MLS# 21077862Listed by: DWELL DFW REALTY - New
 $811,000Active5 beds 5 baths3,744 sq. ft.
$811,000Active5 beds 5 baths3,744 sq. ft.1108 Melcer Street, Plano, TX 75074
MLS# 21077695Listed by: COLDWELL BANKER REALTY - New
 $342,000Active3 beds 2 baths1,864 sq. ft.
$342,000Active3 beds 2 baths1,864 sq. ft.4016 Medina Drive, Plano, TX 75074
MLS# 21077787Listed by: COMPASS RE TEXAS, LLC - New
 $950,000Active4 beds 4 baths3,429 sq. ft.
$950,000Active4 beds 4 baths3,429 sq. ft.6420 Willowdale Drive, Plano, TX 75093
MLS# 21077594Listed by: KELLER WILLIAMS REALTY DPR - New
 $670,000Active4 beds 3 baths3,345 sq. ft.
$670,000Active4 beds 3 baths3,345 sq. ft.8004 Liebert Drive, Plano, TX 75024
MLS# 21077617Listed by: KELLER WILLIAMS REALTY - New
 $538,999Active3 beds 4 baths2,346 sq. ft.
$538,999Active3 beds 4 baths2,346 sq. ft.3012 Monford Drive, Plano, TX 75074
MLS# 21077625Listed by: MATHEW ANDERSON - Open Sat, 11am to 2pmNew
 $369,000Active4 beds 2 baths1,573 sq. ft.
$369,000Active4 beds 2 baths1,573 sq. ft.3352 Tarkio Road, Plano, TX 75074
MLS# 21076819Listed by: DECORATIVE REAL ESTATE
