1721 Millsap Lane, Plano, TX 75074
Local realty services provided by:Better Homes and Gardens Real Estate Senter, REALTORS(R)
Listed by:jeffrey arron917-868-1687
Office:allie beth allman & assoc.
MLS#:20948189
Source:GDAR
Price summary
- Price:$550,000
- Price per sq. ft.:$249.32
- Monthly HOA dues:$75
About this home
SELLER OFFERING $10K INCENTIVE!! This stunning home features a wide open floor plan and soaring high ceilings that create an inviting and spacious atmosphere. The heart of the home is the chef’s kitchen, complete with a quartz island and granite countertops - perfect for entertaining and showcasing your Bertazzoni gas stove. Ascend the elegant wood and wrought iron staircase to find your expansive main suite, a true retreat with enough space and flexibility to be tailored to your lifestyle. Indulge in the custom oversized closet with a cozy sitting area, and unwind in a spa-inspired bath designed for total relaxation. Additional highlights include plantation shutters, wood blinds, a beautifully remodeled half-bath, new light fixtures, and built-in shelves in the garage offering smart storage solutions. Located just minutes away from The Historic Downtown Plano Arts District and the Plano DART station, you’ll enjoy easy access to work, dining, shopping, and entertainment in one of the most charming neighborhoods in the area. This home is the perfect blend of luxury, comfort, and location - schedule your private tour today!
Contact an agent
Home facts
- Year built:2017
- Listing ID #:20948189
- Added:116 day(s) ago
- Updated:October 05, 2025 at 11:33 AM
Rooms and interior
- Bedrooms:3
- Total bathrooms:3
- Full bathrooms:2
- Half bathrooms:1
- Living area:2,206 sq. ft.
Heating and cooling
- Cooling:Central Air, Electric, Zoned
- Heating:Central, Natural Gas, Zoned
Structure and exterior
- Roof:Composition
- Year built:2017
- Building area:2,206 sq. ft.
- Lot area:0.06 Acres
Schools
- High school:Williams
- Middle school:Otto
- Elementary school:Mendenhall
Finances and disclosures
- Price:$550,000
- Price per sq. ft.:$249.32
- Tax amount:$8,524
New listings near 1721 Millsap Lane
- New
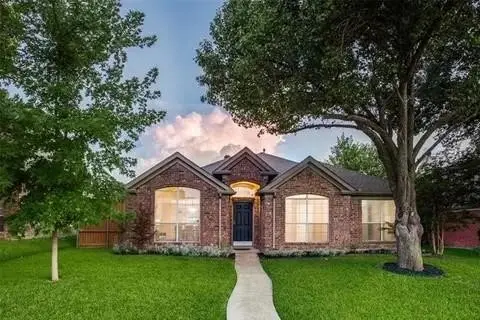 $489,000Active4 beds 2 baths2,070 sq. ft.
$489,000Active4 beds 2 baths2,070 sq. ft.4116 Pinewood Drive, Plano, TX 75093
MLS# 21078646Listed by: EASTAR, REALTORS - New
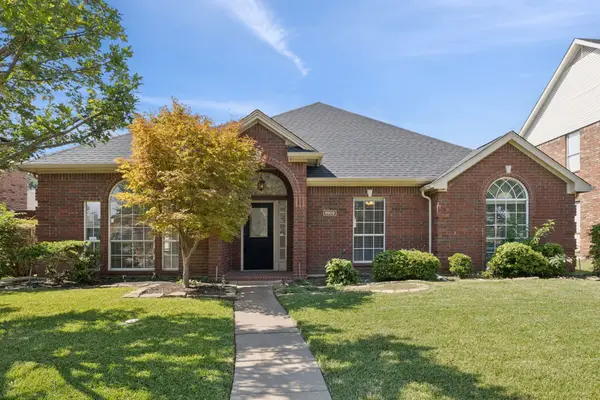 $459,000Active4 beds 2 baths2,086 sq. ft.
$459,000Active4 beds 2 baths2,086 sq. ft.6909 Wickliff Trail, Plano, TX 75023
MLS# 21078630Listed by: ELITE COMMERCIAL REAL ESTATE LLC - New
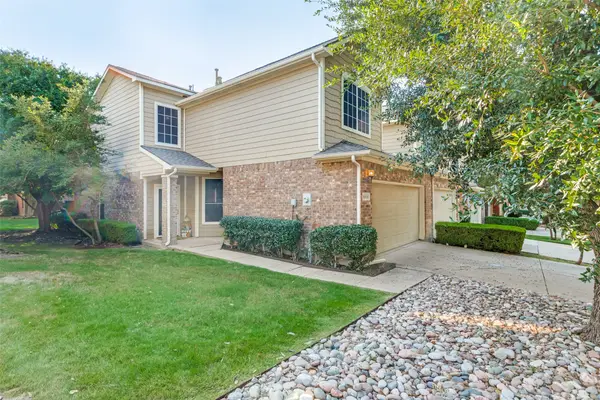 $329,000Active2 beds 2 baths1,448 sq. ft.
$329,000Active2 beds 2 baths1,448 sq. ft.8600 Hunters Trace Lane, Plano, TX 75024
MLS# 21078518Listed by: DFW HOME - New
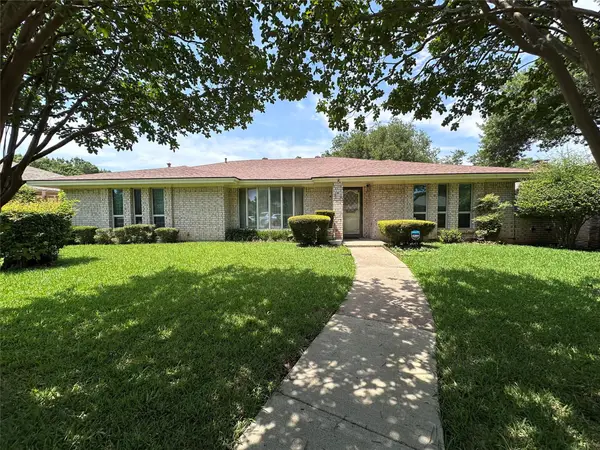 $399,900Active3 beds 2 baths2,184 sq. ft.
$399,900Active3 beds 2 baths2,184 sq. ft.2417 Plateau Drive, Plano, TX 75075
MLS# 21077541Listed by: JOHN D'ANGELO, INC. - New
 $599,000Active4 beds 2 baths2,259 sq. ft.
$599,000Active4 beds 2 baths2,259 sq. ft.1609 15th Place, Plano, TX 75074
MLS# 21078388Listed by: BLUEMARK, LLC - Open Sun, 2 to 4pmNew
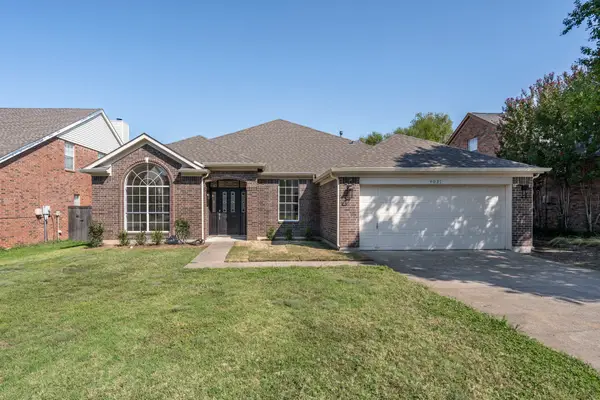 $689,000Active4 beds 2 baths2,435 sq. ft.
$689,000Active4 beds 2 baths2,435 sq. ft.4021 Bonita Drive, Plano, TX 75024
MLS# 21077670Listed by: DAVE PERRY MILLER REAL ESTATE - New
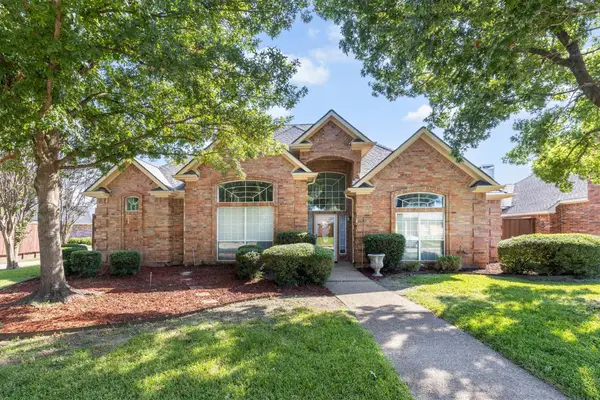 $580,000Active4 beds 3 baths2,525 sq. ft.
$580,000Active4 beds 3 baths2,525 sq. ft.2816 Corby Drive, Plano, TX 75025
MLS# 21078227Listed by: BETA REALTY - New
 $550,000Active4 beds 3 baths3,813 sq. ft.
$550,000Active4 beds 3 baths3,813 sq. ft.1440 Baffin Bay Drive, Plano, TX 75075
MLS# 21075460Listed by: COREY SIMPSON & ASSOCIATES - New
 $610,000Active4 beds 3 baths2,183 sq. ft.
$610,000Active4 beds 3 baths2,183 sq. ft.1809 Lake Crest Lane, Plano, TX 75023
MLS# 21078105Listed by: GRAND ESTATES INTERNATIONALE - New
 $725,000Active4 beds 3 baths3,667 sq. ft.
$725,000Active4 beds 3 baths3,667 sq. ft.3612 Trailview Drive, Plano, TX 75074
MLS# 21075903Listed by: ALGONQUIN PROPERTIES
