1722 14th Place, Plano, TX 75074
Local realty services provided by:Better Homes and Gardens Real Estate Winans
1722 14th Place,Plano, TX 75074
$585,178
- 4 Beds
- 3 Baths
- 2,436 sq. ft.
- Single family
- Active
Listed by: brenda byboth972-414-0719
Office: jeanie marten real estate
MLS#:21025873
Source:GDAR
Price summary
- Price:$585,178
- Price per sq. ft.:$240.22
About this home
Welcome to a true Mid-Century Modern gem nestled on a spacious, shady lot in one of the area's most sought-after neighborhoods! Located within walking & biking distance to schools, churches, shopping & entertainment, this home offers both style and convenience. From the moment you arrive, you’ll be captivated by the majestic shade tree & welcoming front porch—a perfect spot to relax and connect with neighbors. Step inside to an expansive foyer adorned with original travertine tile, setting the tone for the thoughtful design & preserved architectural details found throughout. Just off the entry, a flexible formal space—currently a game room with billiards table—can serve as elegant living & dining areas. The inviting family room is anchored by a stunning, wall-to-wall brick fireplace with new gas logs, creating a dramatic focal point. The renovated kitchen is a tasteful blend of timeless & modern: Turkish bullnosed granite countertops, rich cabinetry, slate flooring, stainless steel appliances, pantry & sunny breakfast nook. Adjacent, a full-size laundry room with half bath add practicality to the charm of this space. Retreat to the spacious primary suite, large enough for a king-sized bed, with generous closet space & private access to the enclosed rear porch. The ensuite bath has been beautifully updated while honoring the home’s roots. Three additional bedrooms provide flexible living, office, or guest space. Throughout the home, you'll find original hardwood flooring, vintage tile & fixtures, beautiful molding & authentic ceiling treatments that showcase true MCM craftsmanship. Step outside to your own backyard oasis—perfect for gardening, pets or play. Don’t miss the incredible detached workshop featuring concrete foundation, screened-in porch, 110 & 220V electric, built-in workbench and shelving—ideal for hobbyists, crafters, or creative kids! This home is the Mid-Mod dream you've been waiting for—filled with character, updates, and one-of-a-kind charm.
Contact an agent
Home facts
- Year built:1964
- Listing ID #:21025873
- Added:160 day(s) ago
- Updated:January 11, 2026 at 12:35 PM
Rooms and interior
- Bedrooms:4
- Total bathrooms:3
- Full bathrooms:2
- Half bathrooms:1
- Living area:2,436 sq. ft.
Heating and cooling
- Cooling:Ceiling Fans, Central Air
- Heating:Electric
Structure and exterior
- Roof:Composition
- Year built:1964
- Building area:2,436 sq. ft.
- Lot area:0.26 Acres
Schools
- High school:Williams
- Middle school:Bowman
- Elementary school:Mendenhall
Finances and disclosures
- Price:$585,178
- Price per sq. ft.:$240.22
- Tax amount:$5,824
New listings near 1722 14th Place
- New
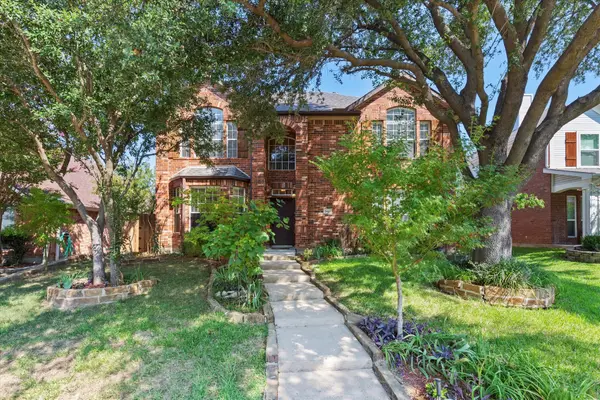 $550,000Active4 beds 3 baths2,663 sq. ft.
$550,000Active4 beds 3 baths2,663 sq. ft.2441 Brycewood Lane, Plano, TX 75025
MLS# 21154987Listed by: EXP REALTY LLC - New
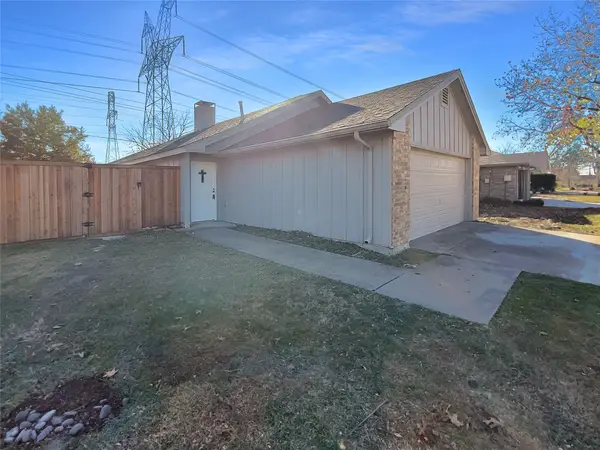 $333,000Active2 beds 2 baths1,249 sq. ft.
$333,000Active2 beds 2 baths1,249 sq. ft.6504 Castille Court, Plano, TX 75023
MLS# 21156036Listed by: OPENDOOR BROKERAGE, LLC - Open Sun, 2 to 4pmNew
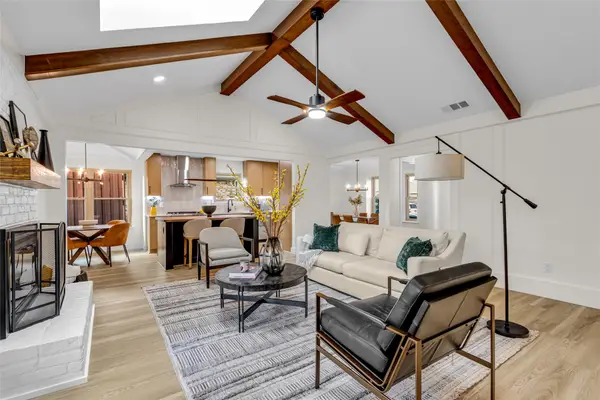 $495,000Active3 beds 1 baths1,860 sq. ft.
$495,000Active3 beds 1 baths1,860 sq. ft.1700 Throwbridge Lane, Plano, TX 75023
MLS# 21155713Listed by: KELLER WILLIAMS CENTRAL - New
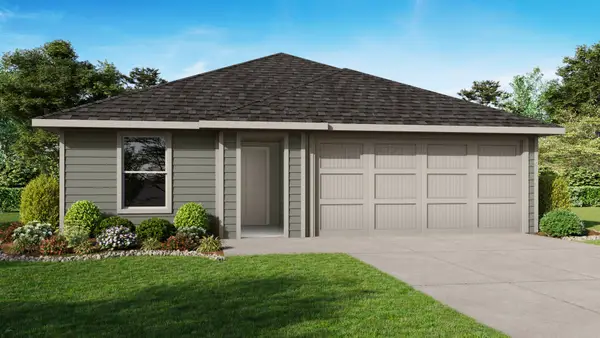 $264,990Active3 beds 2 baths1,195 sq. ft.
$264,990Active3 beds 2 baths1,195 sq. ft.2233 Waylon Drive, Fort Worth, TX 76036
MLS# 21153866Listed by: CENTURY 21 MIKE BOWMAN, INC. - New
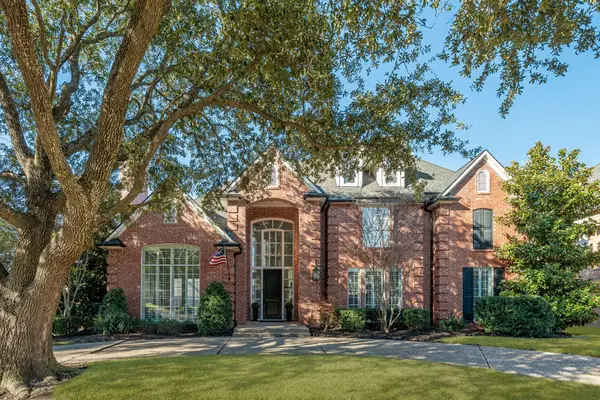 $1,075,000Active4 beds 4 baths3,715 sq. ft.
$1,075,000Active4 beds 4 baths3,715 sq. ft.1605 Monument Circle, Plano, TX 75093
MLS# 21154351Listed by: COLLEEN FROST REAL ESTATE SERV - New
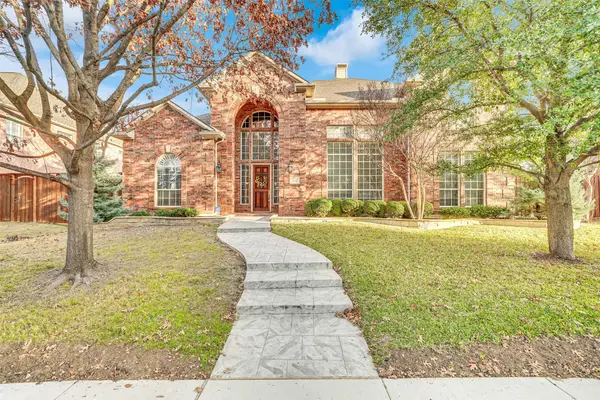 $788,000Active4 beds 4 baths3,665 sq. ft.
$788,000Active4 beds 4 baths3,665 sq. ft.3905 Bonita Drive, Plano, TX 75025
MLS# 21153491Listed by: 31 REALTY, LLC - Open Sun, 2 to 4pmNew
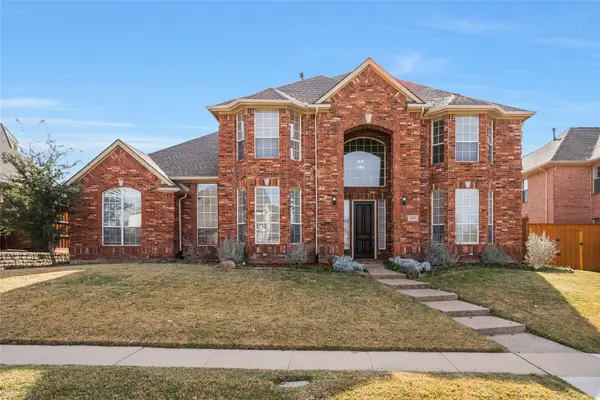 $799,000Active5 beds 4 baths4,675 sq. ft.
$799,000Active5 beds 4 baths4,675 sq. ft.3616 Morning Dove Drive, Plano, TX 75025
MLS# 21155229Listed by: WILLIAM DAVIS REALTY - New
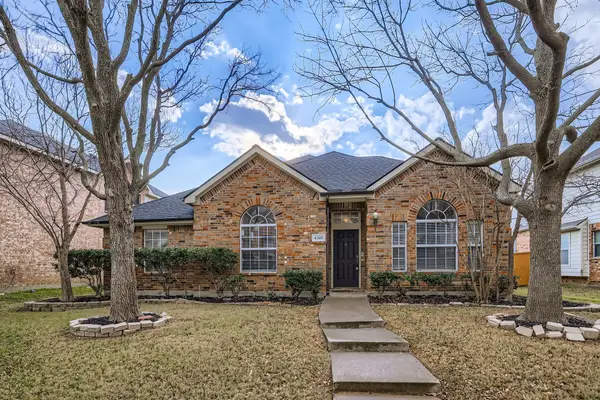 $540,000Active4 beds 2 baths2,250 sq. ft.
$540,000Active4 beds 2 baths2,250 sq. ft.4328 Ridge Point Lane, Plano, TX 75024
MLS# 21146893Listed by: KELLER WILLIAMS REALTY - New
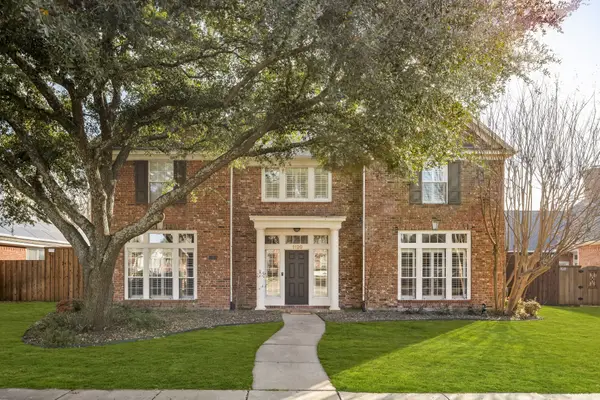 $699,000Active4 beds 5 baths4,236 sq. ft.
$699,000Active4 beds 5 baths4,236 sq. ft.1120 Greenpark Drive, Plano, TX 75075
MLS# 21155622Listed by: WEICHERT REALTORS/PROPERTY PARTNERS - Open Sat, 1 to 3pmNew
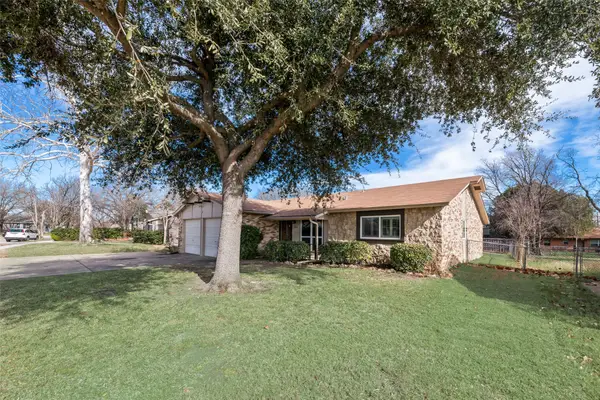 $270,000Active3 beds 2 baths1,431 sq. ft.
$270,000Active3 beds 2 baths1,431 sq. ft.1816 Willow Lane, Plano, TX 75074
MLS# 21155413Listed by: KELLER WILLIAMS REALTY
