1805 Huron Trail, Plano, TX 75075
Local realty services provided by:Better Homes and Gardens Real Estate Winans
Listed by: heather kobs972-978-3287
Office: call it closed international,
MLS#:21057727
Source:GDAR
Price summary
- Price:$469,000
- Price per sq. ft.:$220.6
About this home
Welcome to Pittman Creek North in Central Plano!
This traditional and timeless single-story home offers 3 bedrooms, 2 bathrooms, and a spacious, flexible layout designed for comfortable everyday living and easy entertaining.
Set in the highly desirable Pittman Creek North neighborhood, you’ll love the convenient location near dining, shopping, and entertainment — with Heritage Farmstead Museum and Downtown Plano just minutes away. Residents also enjoy access to 8.9 acres of planned parks and 1.6 miles of scenic walking and biking trails.
Inside, two living areas and two dining areas create a great flow for hosting gatherings, while the high ceilings and large windows in the main living room flood the space with natural light. A cozy fireplace anchors the room and adds warmth on chilly days. The bright kitchen and adjacent dining space make it easy to stay connected while cooking or entertaining.
The private primary suite offers a generous bedroom, ensuite bathroom, and walk-in closet. Two secondary bedrooms provide ample closet space, and built-ins throughout the home offer additional storage. Step outside to a welcoming patio — perfect for morning coffee or an evening BBQ.
Lovingly maintained for many years, this home blends character, comfort, and a fantastic location. Plano ISD. Don’t miss this one!
Contact an agent
Home facts
- Year built:1984
- Listing ID #:21057727
- Added:96 day(s) ago
- Updated:December 18, 2025 at 12:42 PM
Rooms and interior
- Bedrooms:3
- Total bathrooms:2
- Full bathrooms:2
- Living area:2,126 sq. ft.
Heating and cooling
- Cooling:Central Air
- Heating:Central
Structure and exterior
- Roof:Composition
- Year built:1984
- Building area:2,126 sq. ft.
- Lot area:0.2 Acres
Schools
- High school:Vines
- Middle school:Wilson
- Elementary school:Sigler
Finances and disclosures
- Price:$469,000
- Price per sq. ft.:$220.6
- Tax amount:$6,848
New listings near 1805 Huron Trail
- New
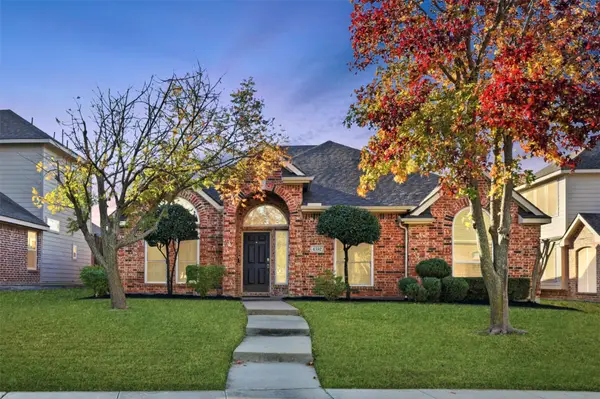 $549,000Active4 beds 2 baths2,163 sq. ft.
$549,000Active4 beds 2 baths2,163 sq. ft.4552 Winding Wood Trail, Plano, TX 75024
MLS# 21132780Listed by: COLDWELL BANKER REALTY FRISCO - New
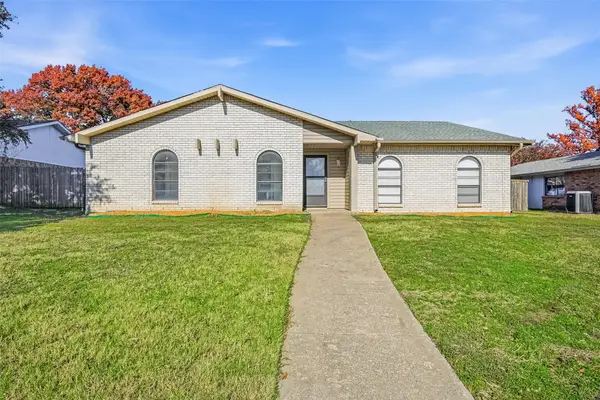 $2,550Active4 beds 2 baths2,155 sq. ft.
$2,550Active4 beds 2 baths2,155 sq. ft.1519 Cherokee Trail, Plano, TX 75023
MLS# 21135059Listed by: ATTORNEY BROKER SERVICES - New
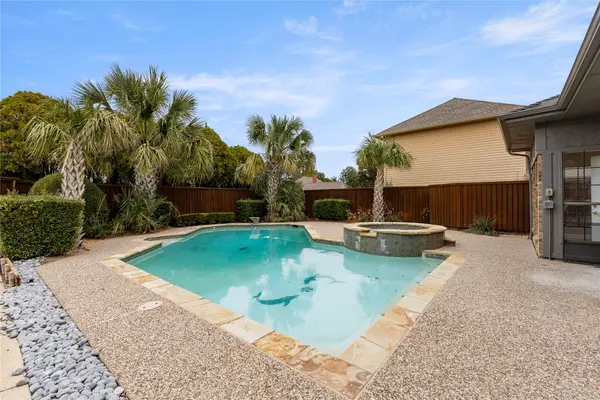 $625,000Active4 beds 4 baths2,599 sq. ft.
$625,000Active4 beds 4 baths2,599 sq. ft.1541 Croston Drive, Plano, TX 75075
MLS# 21135017Listed by: THE REALTY, LLC - Open Sun, 2 to 4pmNew
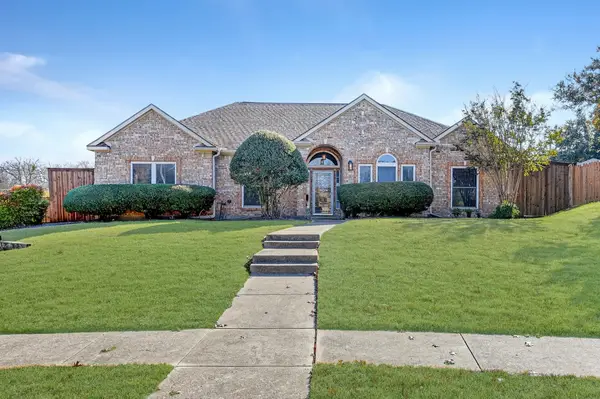 $465,000Active3 beds 2 baths1,876 sq. ft.
$465,000Active3 beds 2 baths1,876 sq. ft.4012 La Paz Court, Plano, TX 75074
MLS# 21129033Listed by: COLDWELL BANKER REALTY FRISCO - New
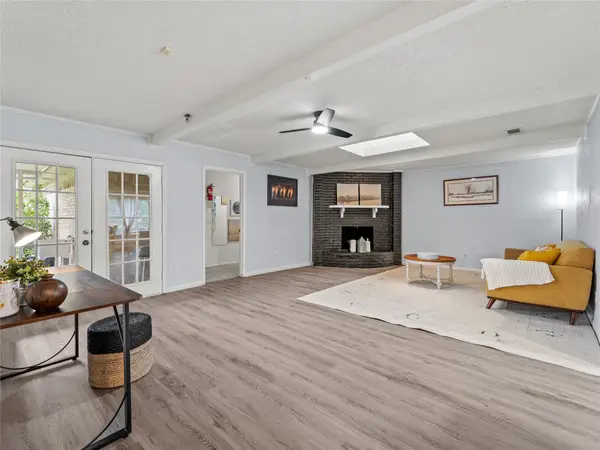 $400,000Active3 beds 2 baths1,606 sq. ft.
$400,000Active3 beds 2 baths1,606 sq. ft.2012 Westlake Drive, Plano, TX 75075
MLS# 21134436Listed by: KELLER WILLIAMS REALTY DPR - New
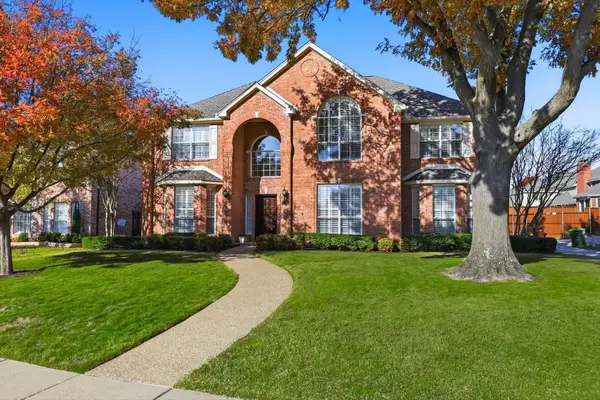 $615,000Active5 beds 3 baths2,996 sq. ft.
$615,000Active5 beds 3 baths2,996 sq. ft.4409 Buchanan Drive, Plano, TX 75024
MLS# 21129846Listed by: EXP REALTY LLC - New
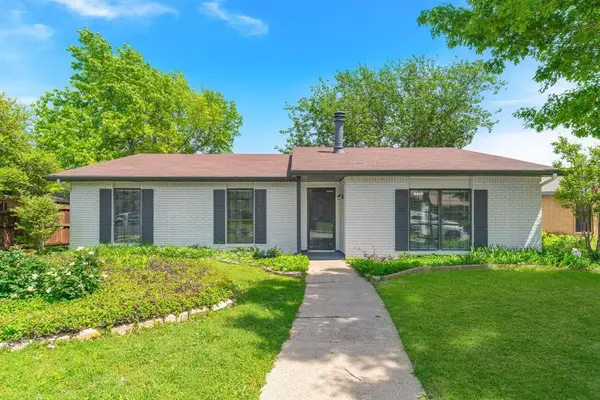 $389,000Active3 beds 2 baths1,694 sq. ft.
$389,000Active3 beds 2 baths1,694 sq. ft.6508 Crockett Court, Plano, TX 75023
MLS# 21133560Listed by: COLDWELL BANKER REALTY FRISCO - New
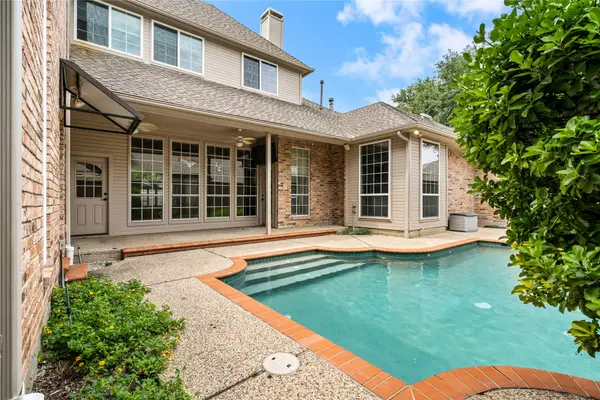 $985,000Active5 beds 4 baths3,500 sq. ft.
$985,000Active5 beds 4 baths3,500 sq. ft.5913 Sandhills Circle, Plano, TX 75093
MLS# 21134164Listed by: BRIGGS FREEMAN SOTHEBY'S INT'L - Open Sun, 2 to 4pmNew
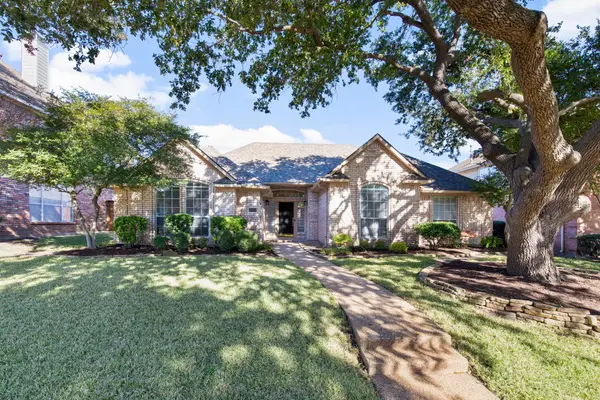 $549,000Active3 beds 2 baths2,136 sq. ft.
$549,000Active3 beds 2 baths2,136 sq. ft.4113 Donnington Drive, Plano, TX 75093
MLS# 21132909Listed by: EBBY HALLIDAY, REALTORS - New
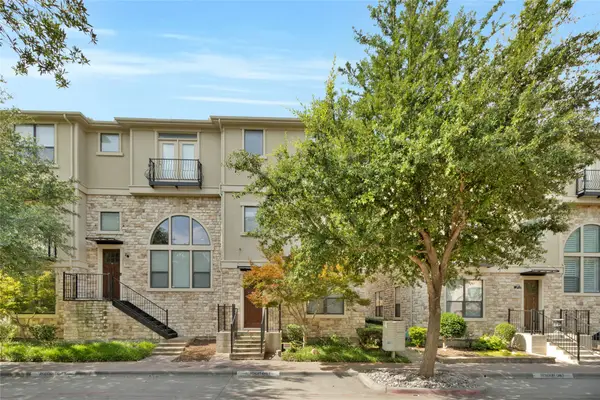 $539,990Active3 beds 4 baths2,125 sq. ft.
$539,990Active3 beds 4 baths2,125 sq. ft.5724 Robbie Road, Plano, TX 75024
MLS# 21133734Listed by: HOME CAPITAL REALTY LLC
