1809 Mercedes Place, Plano, TX 75075
Local realty services provided by:Better Homes and Gardens Real Estate Senter, REALTORS(R)
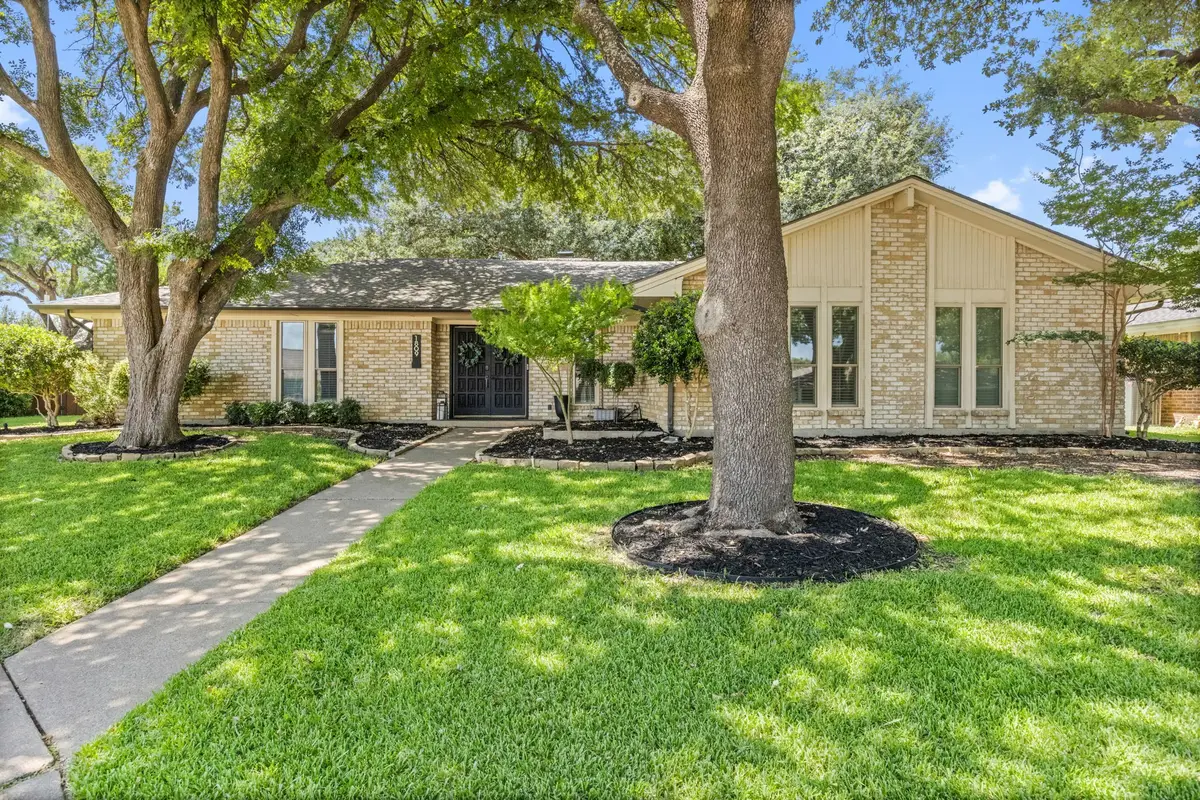
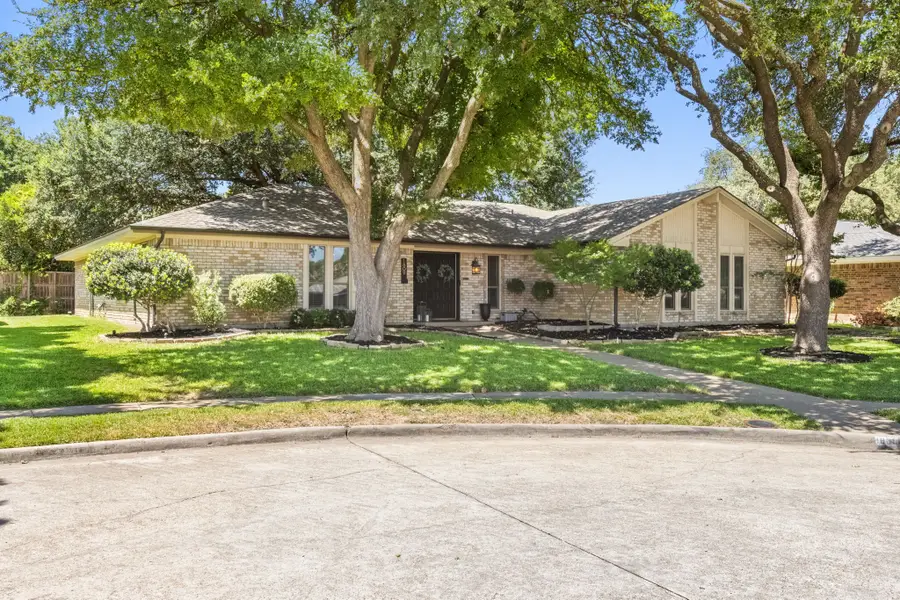
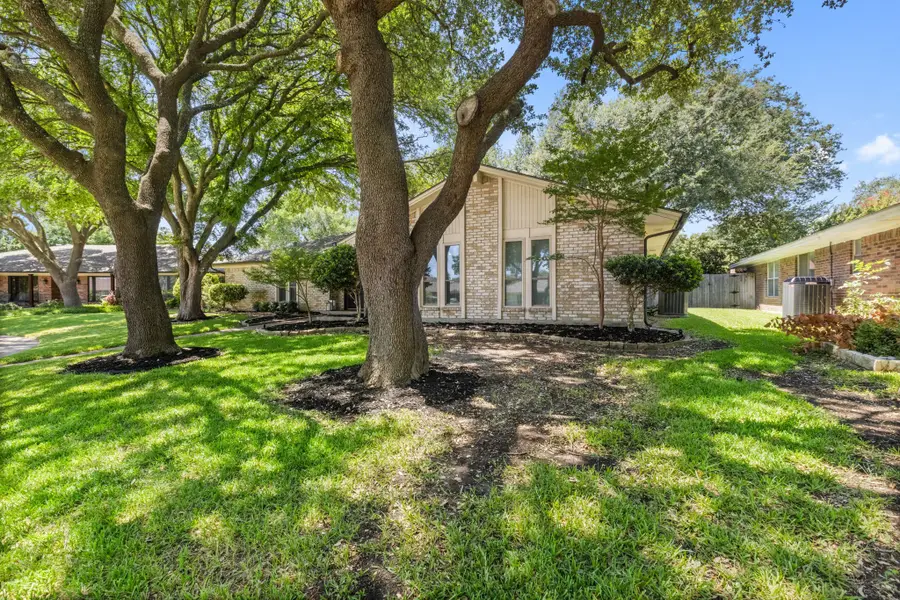
1809 Mercedes Place,Plano, TX 75075
$464,999
- 4 Beds
- 3 Baths
- 2,117 sq. ft.
- Single family
- Active
Listed by:boo reitz469-951-6743
Office:exit realty elite
MLS#:21038947
Source:GDAR
Price summary
- Price:$464,999
- Price per sq. ft.:$219.65
About this home
Situated on a quiet cul-de-sac in Central Plano, this home offers a thoughtful layout designed for both everyday comfort & entertaining. The main living area is anchored by a fireplace & surrounded by windows that fill the space with natural light, seamlessly connecting to the dining area & recently updated kitchen with breakfast nook. A separate den adds versatility to the floor plan & includes a built-in wet bar with sink, making it ideal for entertaining or use as a media space, office, or playroom. The private primary suite includes dual sinks & a walk-in closet, while additional bedrooms share a hall bath. A conveniently located half bath serves guests with style, and all bathrooms throughout the home have been completely redone with modern finishes. Recent improvements also include new flooring throughout & brand-new windows installed in 2022, giving the home a move-in ready feel. The backyard is a true highlight, offering a covered patio, mature trees, an outdoor cabana perfect for grilling & gatherings, plus a separate storage shed for added convenience. Fully turfed for easy upkeep, the yard also features a private putting green, creating the ideal setting for both relaxation & recreation. Whether hosting friends or enjoying quiet evenings, the backyard delivers both function & retreat. Located within Plano ISD & just minutes from shopping, dining, parks & major highways, this residence provides convenience alongside an established neighborhood setting.
Contact an agent
Home facts
- Year built:1974
- Listing Id #:21038947
- Added:1 day(s) ago
- Updated:August 23, 2025 at 03:41 AM
Rooms and interior
- Bedrooms:4
- Total bathrooms:3
- Full bathrooms:2
- Half bathrooms:1
- Living area:2,117 sq. ft.
Heating and cooling
- Cooling:Ceiling Fans, Central Air, Electric
- Heating:Central, Electric
Structure and exterior
- Roof:Composition
- Year built:1974
- Building area:2,117 sq. ft.
- Lot area:0.21 Acres
Schools
- High school:Vines
- Middle school:Wilson
- Elementary school:Shepard
Finances and disclosures
- Price:$464,999
- Price per sq. ft.:$219.65
- Tax amount:$6,968
New listings near 1809 Mercedes Place
- New
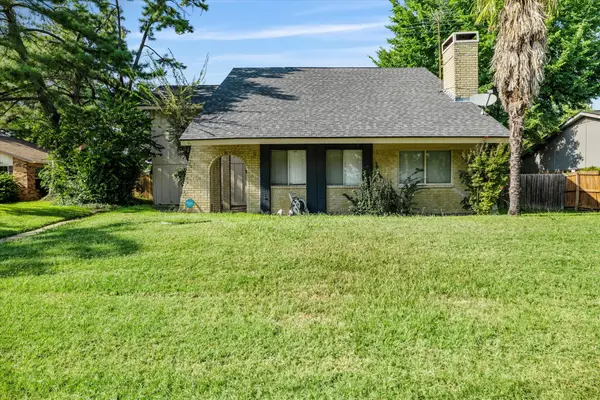 $315,000Active3 beds 3 baths2,197 sq. ft.
$315,000Active3 beds 3 baths2,197 sq. ft.2909 E Park Boulevard, Plano, TX 75074
MLS# 21034905Listed by: KELLER WILLIAMS REALTY - New
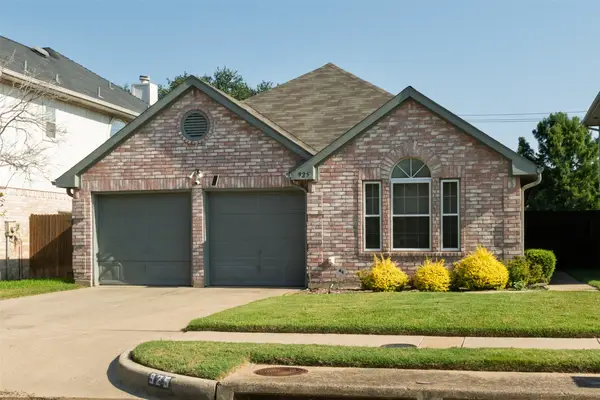 $399,500Active3 beds 2 baths1,459 sq. ft.
$399,500Active3 beds 2 baths1,459 sq. ft.925 Ponderosa Creek, Plano, TX 75023
MLS# 21039759Listed by: V4 REAL ESTATE BROKERAGE, LLC - Open Sat, 1 to 3pmNew
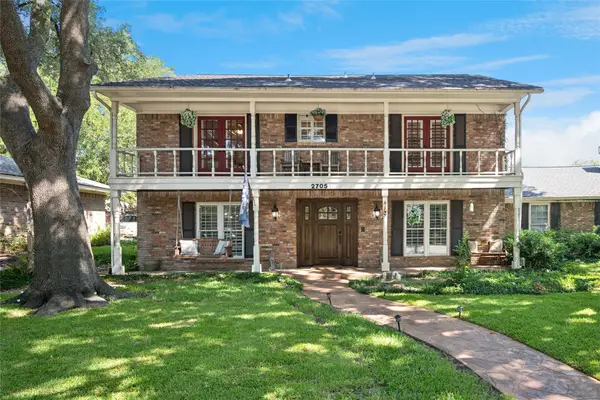 $679,000Active4 beds 3 baths2,939 sq. ft.
$679,000Active4 beds 3 baths2,939 sq. ft.2705 Prairie Creek Court, Plano, TX 75075
MLS# 21039174Listed by: EBBY HALLIDAY, REALTORS - New
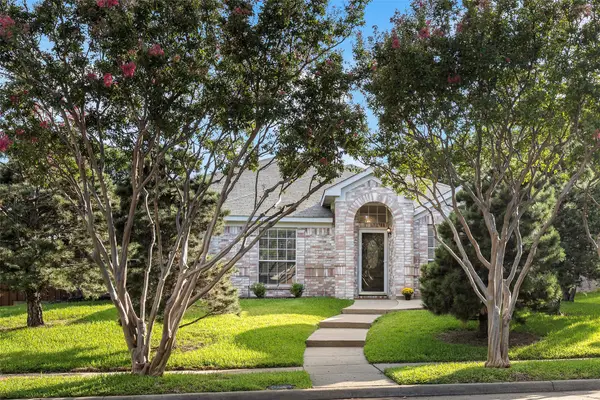 $459,900Active4 beds 2 baths2,083 sq. ft.
$459,900Active4 beds 2 baths2,083 sq. ft.2240 Micarta Drive, Plano, TX 75025
MLS# 21039607Listed by: EBBY HALLIDAY, REALTORS - Open Sun, 2 to 4pmNew
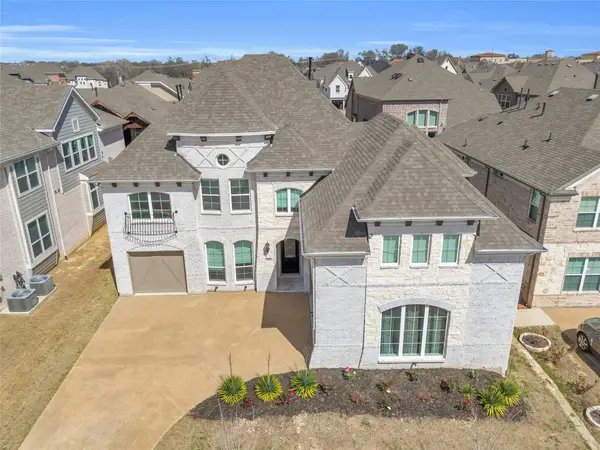 $980,000Active6 beds 4 baths4,057 sq. ft.
$980,000Active6 beds 4 baths4,057 sq. ft.5505 Glenscape Circle, Plano, TX 75094
MLS# 21038565Listed by: EXP REALTY - New
 $335,000Active3 beds 2 baths1,899 sq. ft.
$335,000Active3 beds 2 baths1,899 sq. ft.1720 Belgrade Drive, Plano, TX 75023
MLS# 21036328Listed by: ACQUISTO REAL ESTATE - Open Sun, 2 to 4pmNew
 $1,295,000Active5 beds 5 baths6,281 sq. ft.
$1,295,000Active5 beds 5 baths6,281 sq. ft.3517 Old Manse Court, Plano, TX 75025
MLS# 21036945Listed by: EXP REALTY - New
 $440,000Active4 beds 2 baths1,987 sq. ft.
$440,000Active4 beds 2 baths1,987 sq. ft.3233 Hidden Cove Drive, Plano, TX 75075
MLS# 21037246Listed by: COMPASS RE TEXAS, LLC - New
 $260,000Active2 beds 2 baths1,030 sq. ft.
$260,000Active2 beds 2 baths1,030 sq. ft.1801 W Spring Creek Parkway #D1, Plano, TX 75023
MLS# 21039247Listed by: COLDWELL BANKER REALTY FRISCO

