1813 Copper Creek Drive, Plano, TX 75075
Local realty services provided by:Better Homes and Gardens Real Estate Rhodes Realty
Listed by: kristen correa817-422-3322
Office: kristen correa texas realtors
MLS#:21091166
Source:GDAR
Price summary
- Price:$435,000
- Price per sq. ft.:$201.3
About this home
Stylish single level 4-bedroom renovated home in Central Plano near Parker and Custer. Decorative front door invites you into re-imagined entry hall to formal dining to large re-designed living space and more. Contemporary formal dining room with natural light opens to elegant modern living featuring stunning fireplace and then to an updated kitchen. Be the 1st to enjoy this new renovation with new flooring throughout, all new fixtures, fresh paint in and out, and more! Updates to foundation, plumbing system & modern electric panel 2025! A favorite floorplan with spacious primary suite as well as really big secondary bedrooms! Everyone in the home will have a large amount of space. The beds and baths are nicely remodeled with decorator selections of tiles and lighting. The kitchen features an element of flair with brighter fresh painted cabinets, quartz counters, modern tile backsplash, all new stainless steel appliance package and new gold fixtures and hardware. A favorite feature is the kitchen door leading to a small intimate front patio. The breakfast nook leads to the back covered patio, tree shaded grass back yard with new fence and trees lining the fence. You won't be disappointed in the fresh garage either. Truly delightful home throughout. Located in Central Plano near Copper Creek Park and the scenic Chisholm Trail with easy access to I-75 and tollways. The city of Plano is known for its healthy economy with a lot of major employers and reputable schools. Minutes to I-75, tollways like DNT, GBT, SRT, hospitals like the world-famous Medical City Dallas, Baylor, Tx Health, arts and entertainment, Legacy, Arbor Hills Nature Preserve, ArtCentre. This is easy to show and it's well worth it to consider this home. Home is move-in ready! No seller financing.
Contact an agent
Home facts
- Year built:1977
- Listing ID #:21091166
- Added:123 day(s) ago
- Updated:February 22, 2026 at 08:16 AM
Rooms and interior
- Bedrooms:4
- Total bathrooms:2
- Full bathrooms:2
- Living area:2,161 sq. ft.
Heating and cooling
- Cooling:Central Air
- Heating:Central
Structure and exterior
- Year built:1977
- Building area:2,161 sq. ft.
- Lot area:0.19 Acres
Schools
- Middle school:Carpenter
- Elementary school:Harrington
Finances and disclosures
- Price:$435,000
- Price per sq. ft.:$201.3
- Tax amount:$6,612
New listings near 1813 Copper Creek Drive
- New
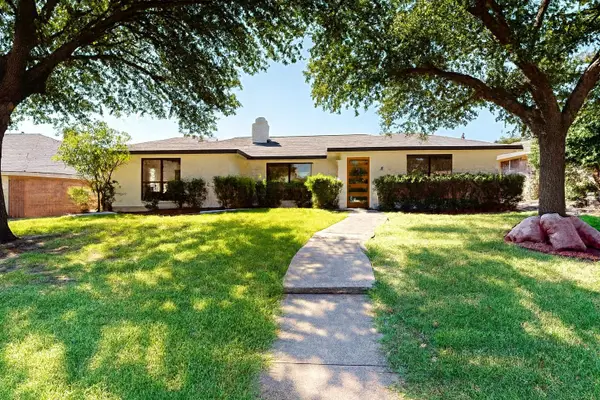 $469,000Active4 beds 2 baths1,861 sq. ft.
$469,000Active4 beds 2 baths1,861 sq. ft.4200 Lantern Light Drive, Plano, TX 75093
MLS# 21187061Listed by: LISTINGSPARK - New
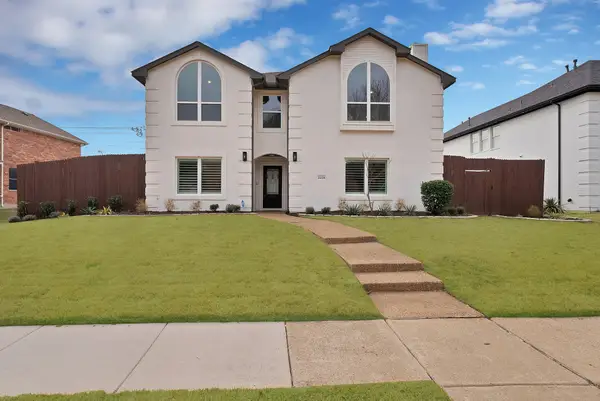 $565,000Active4 beds 3 baths2,842 sq. ft.
$565,000Active4 beds 3 baths2,842 sq. ft.3204 Blenheim Court, Plano, TX 75025
MLS# 21179694Listed by: MONUMENT REALTY - New
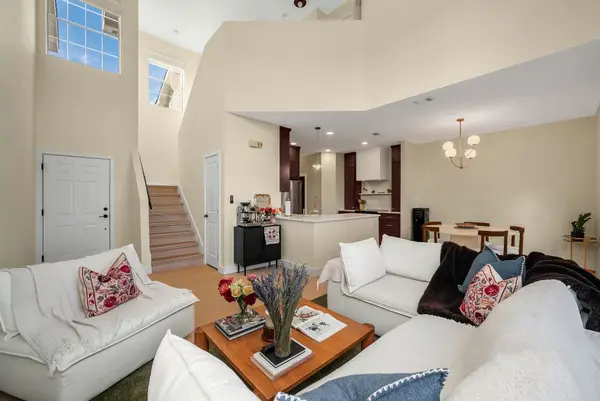 $350,000Active2 beds 2 baths1,212 sq. ft.
$350,000Active2 beds 2 baths1,212 sq. ft.4561 Woodsboro Lane, Plano, TX 75024
MLS# 21187020Listed by: DHS REALTY - New
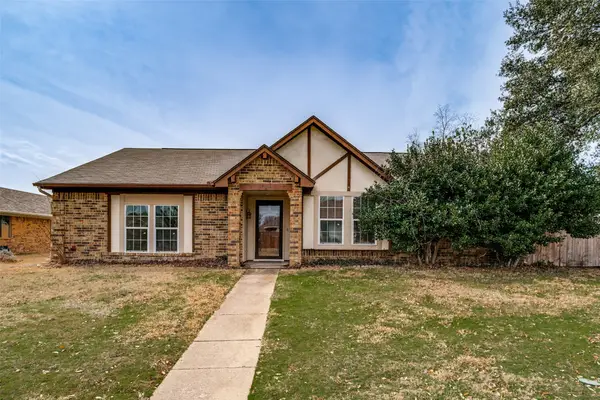 $350,000Active3 beds 2 baths1,453 sq. ft.
$350,000Active3 beds 2 baths1,453 sq. ft.804 Filmore Drive, Plano, TX 75025
MLS# 21186977Listed by: DAVE PERRY MILLER REAL ESTATE - New
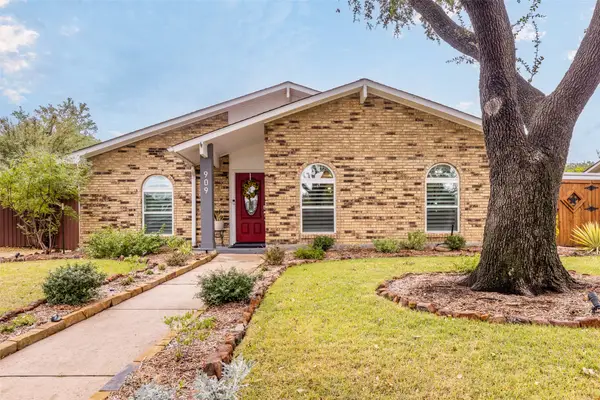 $360,000Active3 beds 2 baths1,744 sq. ft.
$360,000Active3 beds 2 baths1,744 sq. ft.909 Harvest Glen Drive, Plano, TX 75023
MLS# 21186655Listed by: PINNACLE REALTY ADVISORS 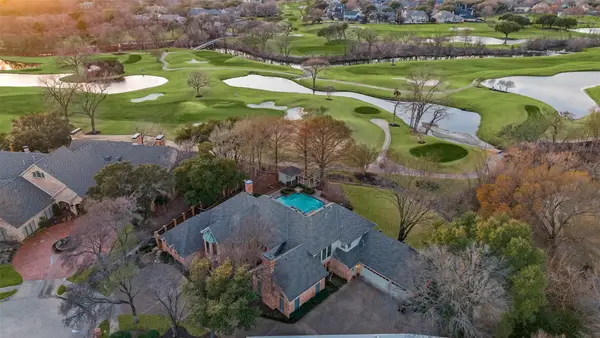 $1,999,900Pending4 beds 6 baths6,767 sq. ft.
$1,999,900Pending4 beds 6 baths6,767 sq. ft.5325 Mariners Drive, Plano, TX 75093
MLS# 21185670Listed by: EBBY HALLIDAY REALTORS- New
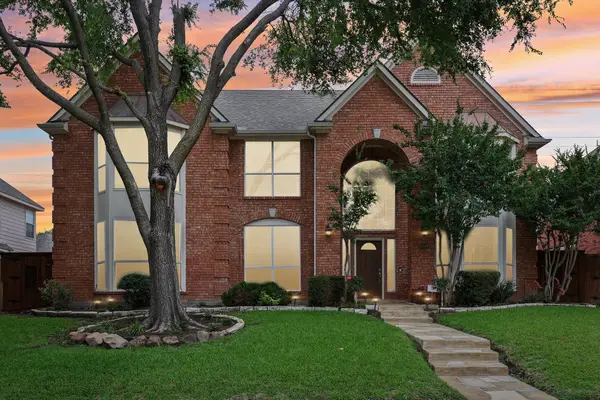 $695,000Active6 beds 4 baths3,791 sq. ft.
$695,000Active6 beds 4 baths3,791 sq. ft.6808 Pentridge Drive, Plano, TX 75024
MLS# 21159906Listed by: CENTRAL METRO REALTY - Open Sun, 12 to 4pm
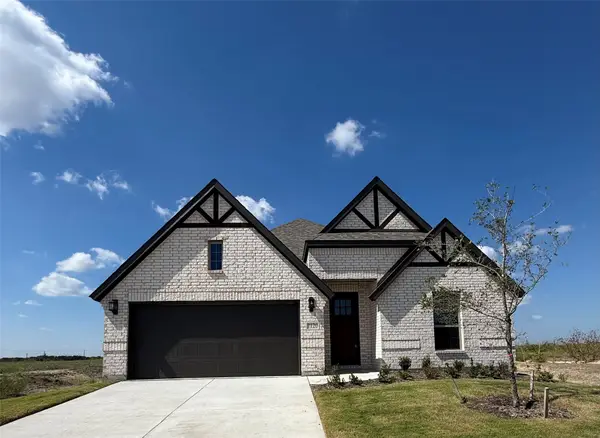 $399,990Active4 beds 3 baths2,841 sq. ft.
$399,990Active4 beds 3 baths2,841 sq. ft.7120 Van Gogh Drive, Fate, TX 75189
MLS# 21102023Listed by: ULTIMA REAL ESTATE - New
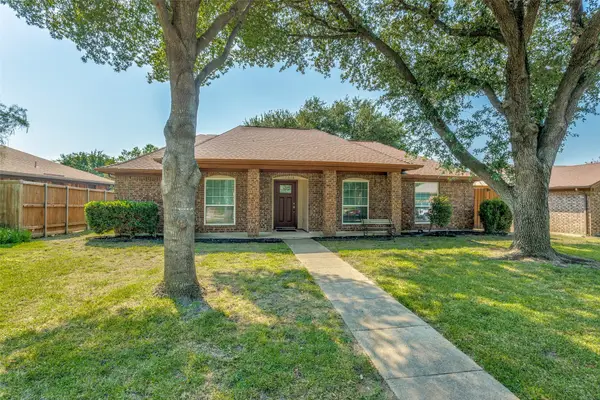 $410,000Active3 beds 2 baths1,545 sq. ft.
$410,000Active3 beds 2 baths1,545 sq. ft.1016 Ledgemont Drive, Plano, TX 75025
MLS# 21186496Listed by: LC REALTY, INC. - Open Sun, 3 to 5pmNew
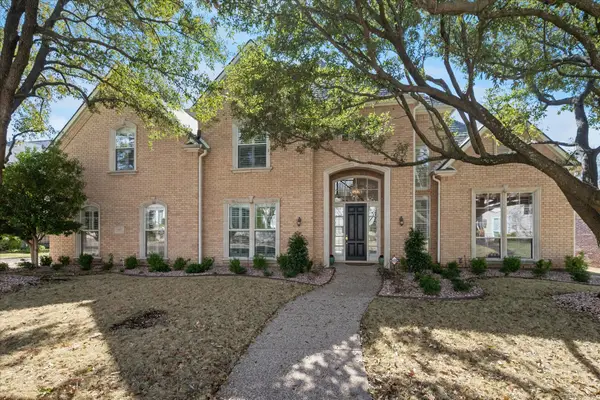 $1,375,000Active4 beds 4 baths4,541 sq. ft.
$1,375,000Active4 beds 4 baths4,541 sq. ft.6412 Shady Oaks Lane, Plano, TX 75093
MLS# 21175798Listed by: RE/MAX PREMIER

