1917 Savage Drive, Plano, TX 75023
Local realty services provided by:Better Homes and Gardens Real Estate Senter, REALTORS(R)
Listed by:christopher dietz972-897-5884
Office:silberman realty
MLS#:20992813
Source:GDAR
Price summary
- Price:$419,500
- Price per sq. ft.:$211.12
About this home
Discover your dream home in the heart of Plano! This stunning, fully updated 3-bedroom, 2.5-bathroom residence, complete with a versatile office or potential 4th bedroom, sits proudly on a generous corner lot. Step inside to an inviting open-concept layout, where soaring ceilings in the expansive living room create a sense of grandeur, complemented by a cozy fireplace and gleaming hardwood floors throughout the main level.
The gourmet kitchen is a chef’s delight, boasting sleek granite countertops, modern stainless steel appliances, updated lighting, and a convenient center island—refrigerator included! The serene primary suite, located downstairs, offers a tranquil retreat with a spacious ensuite bathroom featuring a luxurious garden tub, separate shower, and an oversized walk-in closet. Upstairs, you’ll find two additional well-appointed bedrooms, a full bathroom, a versatile loft area, and a flexible bonus space perfect for a home office, playroom, or easily convertible 4th bedroom. Outside, the private backyard oasis includes a spacious concrete patio, ideal for entertaining or relaxing.
Perfectly positioned near major highways, this move-in-ready gem offers a short commute to Downtown Dallas and is just minutes from Toyota’s North American Headquarters, The Shops at Legacy, the upcoming Universal Theme Park, and The Star—home of the Dallas Cowboys’ training facility. Don’t miss this exceptional opportunity to own a beautifully updated home in one of Plano’s most sought-after locations!
Contact an agent
Home facts
- Year built:1992
- Listing ID #:20992813
- Added:89 day(s) ago
- Updated:October 09, 2025 at 07:16 AM
Rooms and interior
- Bedrooms:3
- Total bathrooms:3
- Full bathrooms:2
- Half bathrooms:1
- Living area:1,987 sq. ft.
Heating and cooling
- Cooling:Ceiling Fans, Central Air, Electric
- Heating:Central, Natural Gas
Structure and exterior
- Year built:1992
- Building area:1,987 sq. ft.
- Lot area:0.23 Acres
Schools
- High school:Clark
- Middle school:Carpenter
- Elementary school:Thomas
Finances and disclosures
- Price:$419,500
- Price per sq. ft.:$211.12
New listings near 1917 Savage Drive
- New
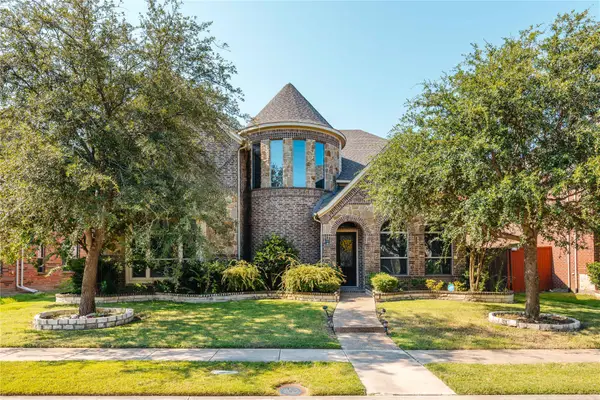 $779,000Active4 beds 4 baths3,967 sq. ft.
$779,000Active4 beds 4 baths3,967 sq. ft.4504 Cadillac Drive, Plano, TX 75024
MLS# 21082445Listed by: AOXIANG US REALTY - New
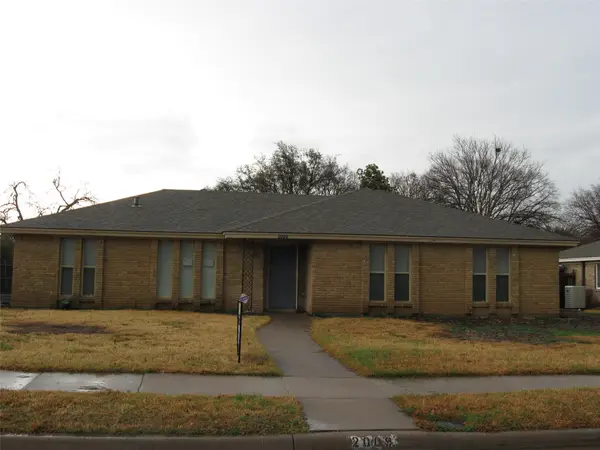 $364,900Active4 beds 2 baths1,830 sq. ft.
$364,900Active4 beds 2 baths1,830 sq. ft.2009 Westlake Drive, Plano, TX 75075
MLS# 21081133Listed by: JPAR - PLANO - New
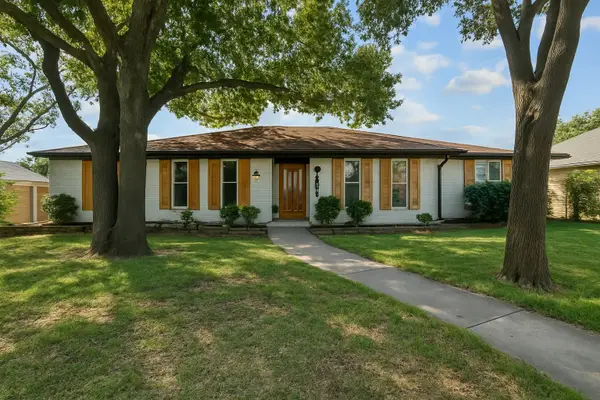 $660,000Active4 beds 4 baths3,040 sq. ft.
$660,000Active4 beds 4 baths3,040 sq. ft.2124 Parkhaven Drive, Plano, TX 75075
MLS# 21082330Listed by: COMPASS RE TEXAS, LLC - New
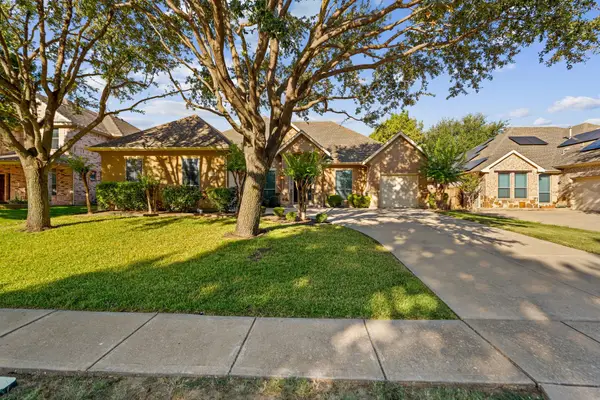 $629,000Active4 beds 3 baths2,633 sq. ft.
$629,000Active4 beds 3 baths2,633 sq. ft.3529 Summerfield Drive, Plano, TX 75074
MLS# 21081405Listed by: CREEKVIEW REALTY - Open Sun, 2 to 4pmNew
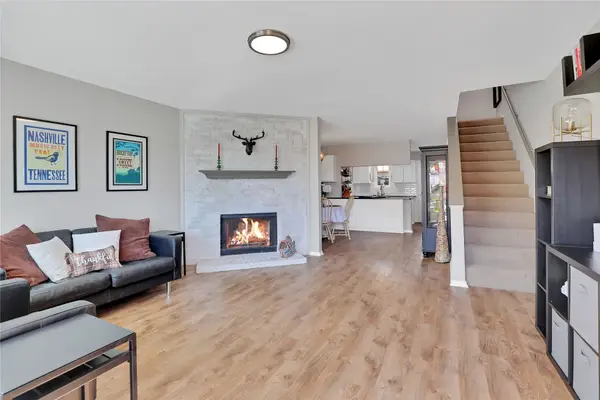 $240,000Active2 beds 2 baths1,221 sq. ft.
$240,000Active2 beds 2 baths1,221 sq. ft.2500 E Park Boulevard #U9, Plano, TX 75074
MLS# 21075855Listed by: TYE REALTY GROUP - Open Sat, 2 to 4pmNew
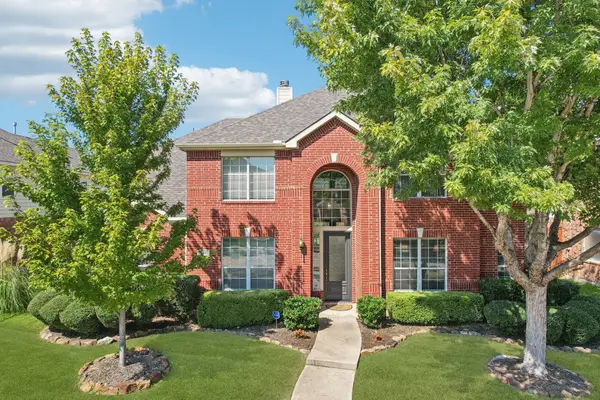 $740,000Active4 beds 4 baths3,277 sq. ft.
$740,000Active4 beds 4 baths3,277 sq. ft.4481 White Rock Lane, Plano, TX 75024
MLS# 21076613Listed by: EBBY HALLIDAY, REALTORS - New
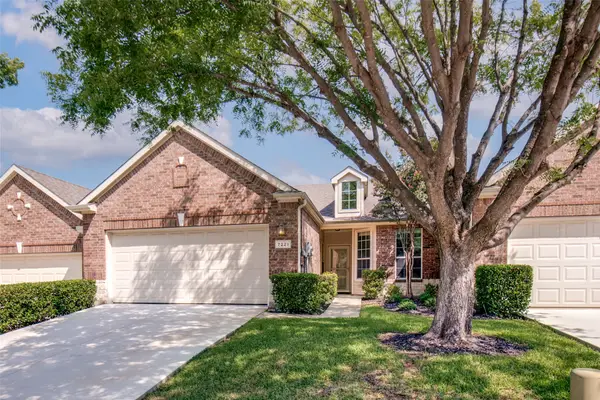 $400,000Active2 beds 2 baths1,562 sq. ft.
$400,000Active2 beds 2 baths1,562 sq. ft.7221 Pompeii Way, Plano, TX 75093
MLS# 21082011Listed by: RE/MAX DFW ASSOCIATES - New
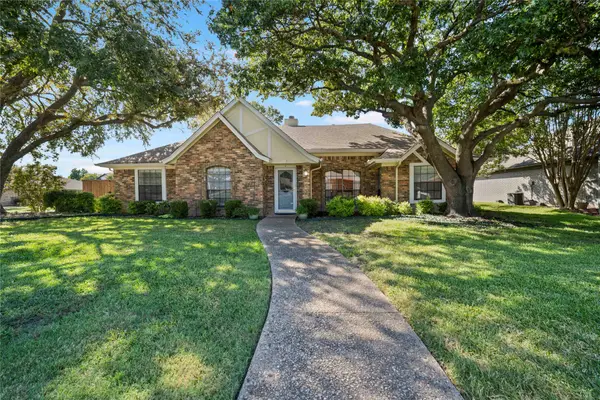 $449,000Active3 beds 2 baths2,155 sq. ft.
$449,000Active3 beds 2 baths2,155 sq. ft.2829 Lawndale Drive, Plano, TX 75023
MLS# 21080400Listed by: KELLER WILLIAMS FRISCO STARS - New
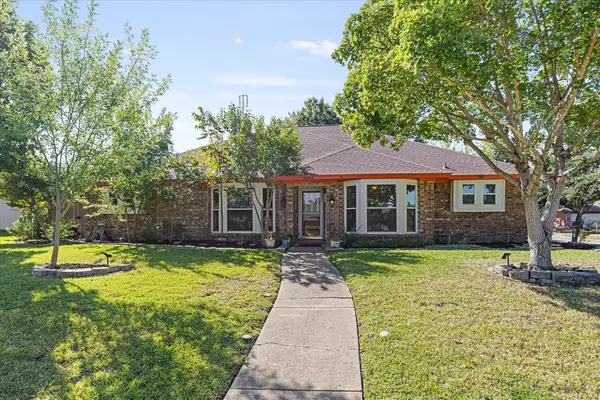 $525,000Active4 beds 3 baths2,851 sq. ft.
$525,000Active4 beds 3 baths2,851 sq. ft.2244 Covinton Lane, Plano, TX 75023
MLS# 21078858Listed by: PIPER CREEK REALTY LLC - New
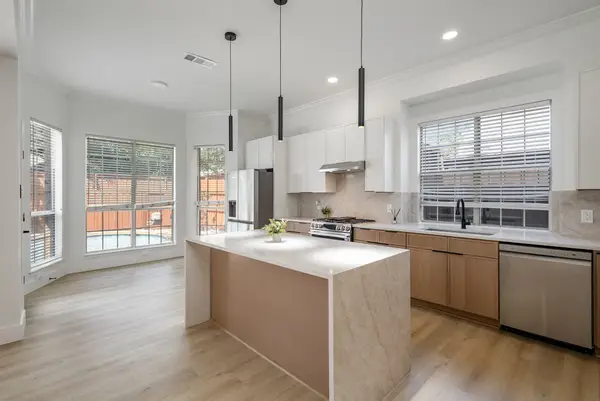 $739,000Active6 beds 3 baths3,341 sq. ft.
$739,000Active6 beds 3 baths3,341 sq. ft.2325 Flanders Lane, Plano, TX 75025
MLS# 21081025Listed by: FATHOM REALTY, LLC
