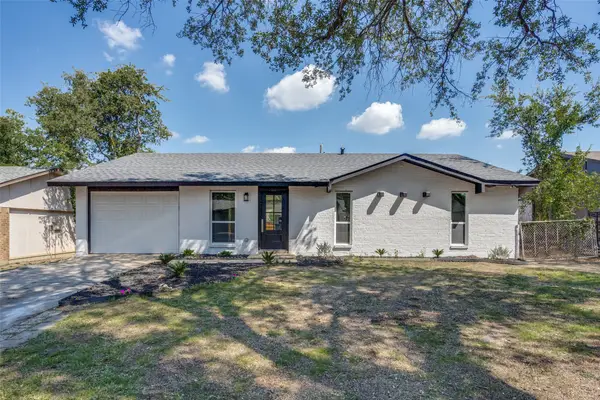1921 Boulder Drive, Plano, TX 75023
Local realty services provided by:Better Homes and Gardens Real Estate Winans
1921 Boulder Drive,Plano, TX 75023
$564,900
- 3 Beds
- 3 Baths
- 2,302 sq. ft.
- Single family
- Pending
Listed by:lisa kaplan214-537-1440
Office:keller williams central
MLS#:20919135
Source:GDAR
Price summary
- Price:$564,900
- Price per sq. ft.:$245.4
About this home
Meet your new dream home, it has a contemporary feel but it is warm and inviting. A sequestered master suite, separated by a court yard located in the center of the home, adding the appeal of being outdoors while being in. The remodeled primary bath is a shower room with floor to ceiling tile and a free-standing tub for soaking and relaxing and a free standing double vanity. The open floor plan is ideal for a family, with three spacious bedrooms, two living spaces, two full bathrooms and one half bathroom. The kitchen was transformed into a cook's dream and the center for entertainment. The newly remodeled kitchen features custom maple cabinets with an oversized island for entertaining as well as a new stainless appliance suite that includes a six -burner stove with double oven and a counter depth refrigerator that fits seamlessly in the space. The spacious dining room is open to the kitchen and main family room which is inviting with a floor to ceiling brick fireplace. This GORGEOUS home underwent a major remodel by opening up the floor plan, adding windows to bring in more natural light, upgrading all flooring, cabinets, hardware, lighting, paint, countertops, and much more. The private courtyard was redesigned with new hardy board siding, landscaping and paint. Both the front and backyard landscaping was updated for a more sleek & welcoming design and a new horizontal 8ft cedar fence adding modern privacy to the side deck and back yard. The home has a two car garage plus a covered carport with entrance access from the back of the home. The home is in a quaint, desirable neighborhood minutes away from restaurants, shopping, major highways and in walking distance to Chisholm Trail.
Contact an agent
Home facts
- Year built:1978
- Listing ID #:20919135
- Added:155 day(s) ago
- Updated:October 04, 2025 at 07:31 AM
Rooms and interior
- Bedrooms:3
- Total bathrooms:3
- Full bathrooms:2
- Half bathrooms:1
- Living area:2,302 sq. ft.
Heating and cooling
- Cooling:Central Air
- Heating:Central
Structure and exterior
- Roof:Composition
- Year built:1978
- Building area:2,302 sq. ft.
- Lot area:0.2 Acres
Schools
- High school:Clark
- Middle school:Schimelpfe
- Elementary school:Christie
Finances and disclosures
- Price:$564,900
- Price per sq. ft.:$245.4
- Tax amount:$7,205
New listings near 1921 Boulder Drive
- New
 $550,000Active4 beds 3 baths3,813 sq. ft.
$550,000Active4 beds 3 baths3,813 sq. ft.1440 Baffin Bay Drive, Plano, TX 75075
MLS# 21075460Listed by: COREY SIMPSON & ASSOCIATES - New
 $610,000Active4 beds 3 baths2,183 sq. ft.
$610,000Active4 beds 3 baths2,183 sq. ft.1809 Lake Crest Lane, Plano, TX 75023
MLS# 21078105Listed by: GRAND ESTATES INTERNATIONALE - New
 $725,000Active4 beds 3 baths3,667 sq. ft.
$725,000Active4 beds 3 baths3,667 sq. ft.3612 Trailview Drive, Plano, TX 75074
MLS# 21075903Listed by: ALGONQUIN PROPERTIES - Open Sat, 2 to 4pmNew
 $735,000Active5 beds 3 baths3,455 sq. ft.
$735,000Active5 beds 3 baths3,455 sq. ft.8821 Smokey Canyon Way, Plano, TX 75024
MLS# 21077862Listed by: DWELL DFW REALTY - New
 $811,000Active5 beds 5 baths3,744 sq. ft.
$811,000Active5 beds 5 baths3,744 sq. ft.1108 Melcer Street, Plano, TX 75074
MLS# 21077695Listed by: COLDWELL BANKER REALTY - New
 $342,000Active3 beds 2 baths1,864 sq. ft.
$342,000Active3 beds 2 baths1,864 sq. ft.4016 Medina Drive, Plano, TX 75074
MLS# 21077787Listed by: COMPASS RE TEXAS, LLC - New
 $950,000Active4 beds 4 baths3,429 sq. ft.
$950,000Active4 beds 4 baths3,429 sq. ft.6420 Willowdale Drive, Plano, TX 75093
MLS# 21077594Listed by: KELLER WILLIAMS REALTY DPR - New
 $670,000Active4 beds 3 baths3,345 sq. ft.
$670,000Active4 beds 3 baths3,345 sq. ft.8004 Liebert Drive, Plano, TX 75024
MLS# 21077617Listed by: KELLER WILLIAMS REALTY - New
 $538,999Active3 beds 4 baths2,346 sq. ft.
$538,999Active3 beds 4 baths2,346 sq. ft.3012 Monford Drive, Plano, TX 75074
MLS# 21077625Listed by: MATHEW ANDERSON - Open Sat, 11am to 2pmNew
 $369,000Active4 beds 2 baths1,573 sq. ft.
$369,000Active4 beds 2 baths1,573 sq. ft.3352 Tarkio Road, Plano, TX 75074
MLS# 21076819Listed by: DECORATIVE REAL ESTATE
