1948 Keystone Drive, Plano, TX 75075
Local realty services provided by:Better Homes and Gardens Real Estate Lindsey Realty
Listed by:philip sims214-850-7606
Office:help-u-sell sims realty
MLS#:21039495
Source:GDAR
Price summary
- Price:$545,000
- Price per sq. ft.:$245.61
- Monthly HOA dues:$41.67
About this home
Beautifully updated & renovated home in wonderful Plano. Renovated from the new roof down to the flooring and almost everything in between. Living room boasts a magnificent vaulted ceiling and a see-thru fireplace with a floor to ceiling tile front. Modern kitchen with new appliances, quartz countertops, and custom cabinetry with soft-close doors and drawers. With the removal of several interior walls, and with the home's high ceilings, an amazing open floor plan has been created that flows extremely well. Bathrooms with ceramic tile floors and showers. Remainder of the first floor has 100% waterproof rigid luxury vinyl plank floors. Other significant updates include all new energy efficient double-pane windows, modern staircase, and new gas hot water heater. All PVC plumbing - no cast iron. All renovations were permitted with and inspected by the City of Plano.
Contact an agent
Home facts
- Year built:1986
- Listing ID #:21039495
- Added:46 day(s) ago
- Updated:October 09, 2025 at 11:47 AM
Rooms and interior
- Bedrooms:3
- Total bathrooms:3
- Full bathrooms:2
- Half bathrooms:1
- Living area:2,219 sq. ft.
Heating and cooling
- Cooling:Ceiling Fans, Central Air, Electric, Roof Turbines, Zoned
- Heating:Central, Natural Gas, Zoned
Structure and exterior
- Year built:1986
- Building area:2,219 sq. ft.
- Lot area:0.12 Acres
Schools
- High school:Vines
- Middle school:Wilson
- Elementary school:Shepard
Finances and disclosures
- Price:$545,000
- Price per sq. ft.:$245.61
- Tax amount:$7,135
New listings near 1948 Keystone Drive
- New
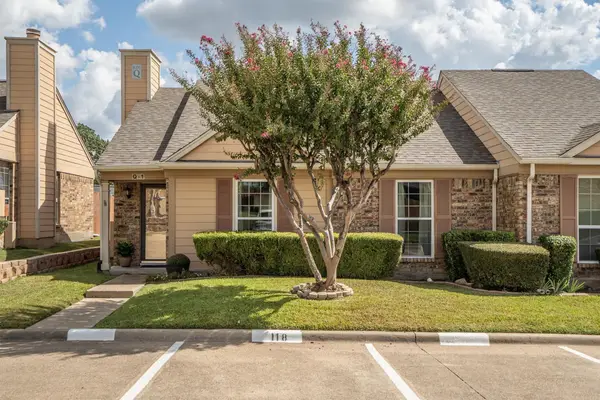 $235,000Active3 beds 2 baths1,212 sq. ft.
$235,000Active3 beds 2 baths1,212 sq. ft.2500 E Park Boulevard #Q1, Plano, TX 75074
MLS# 21054333Listed by: RE/MAX DFW ASSOCIATES - New
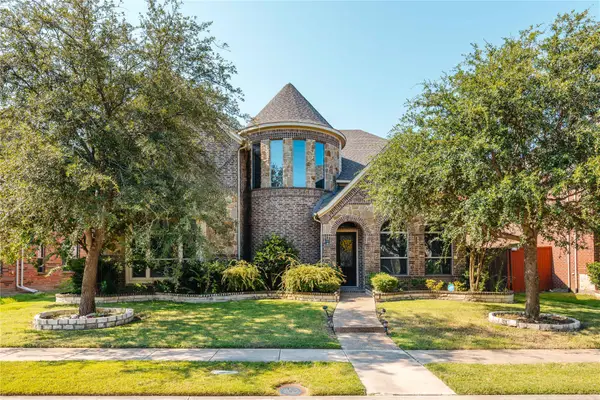 $779,000Active4 beds 4 baths3,967 sq. ft.
$779,000Active4 beds 4 baths3,967 sq. ft.4504 Cadillac Drive, Plano, TX 75024
MLS# 21082445Listed by: AOXIANG US REALTY - New
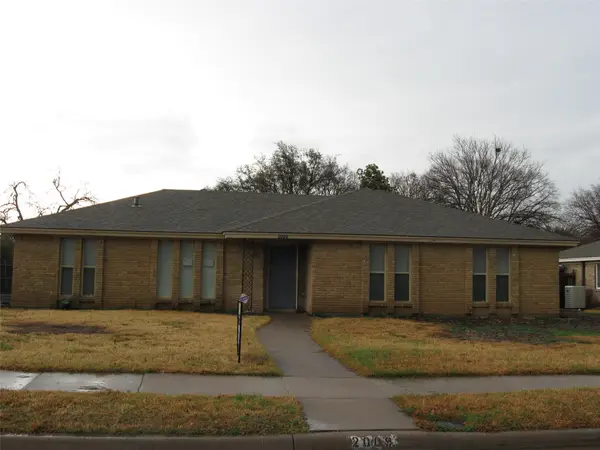 $364,900Active4 beds 2 baths1,830 sq. ft.
$364,900Active4 beds 2 baths1,830 sq. ft.2009 Westlake Drive, Plano, TX 75075
MLS# 21081133Listed by: JPAR - PLANO - New
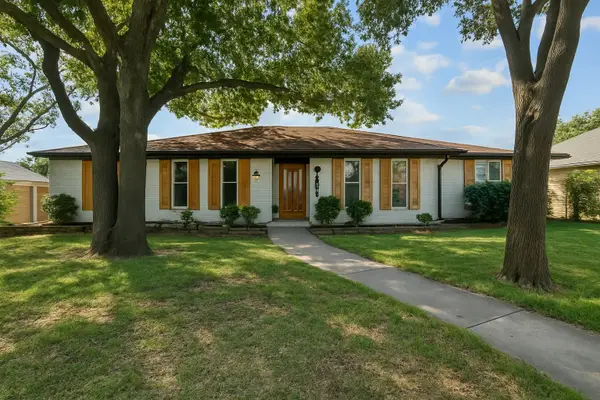 $660,000Active4 beds 4 baths3,040 sq. ft.
$660,000Active4 beds 4 baths3,040 sq. ft.2124 Parkhaven Drive, Plano, TX 75075
MLS# 21082330Listed by: COMPASS RE TEXAS, LLC - New
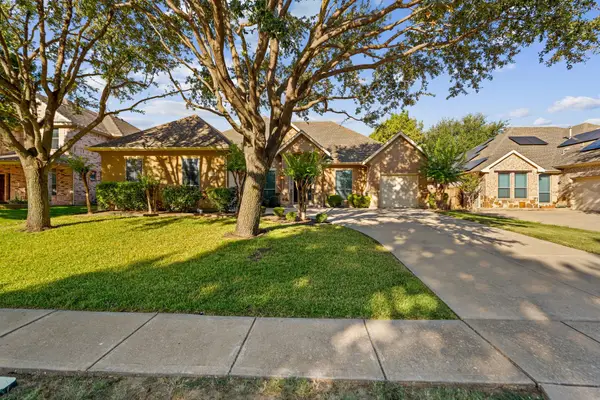 $629,000Active4 beds 3 baths2,633 sq. ft.
$629,000Active4 beds 3 baths2,633 sq. ft.3529 Summerfield Drive, Plano, TX 75074
MLS# 21081405Listed by: CREEKVIEW REALTY - Open Sun, 2 to 4pmNew
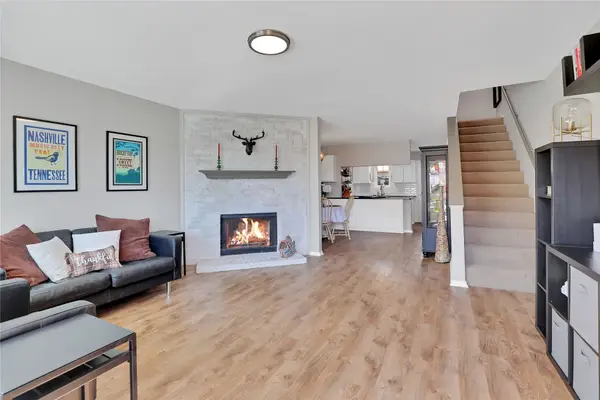 $240,000Active2 beds 2 baths1,221 sq. ft.
$240,000Active2 beds 2 baths1,221 sq. ft.2500 E Park Boulevard #U9, Plano, TX 75074
MLS# 21075855Listed by: TYE REALTY GROUP - Open Sat, 2 to 4pmNew
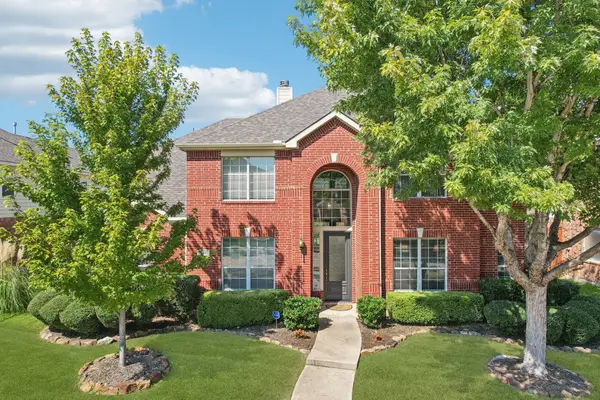 $740,000Active4 beds 4 baths3,277 sq. ft.
$740,000Active4 beds 4 baths3,277 sq. ft.4481 White Rock Lane, Plano, TX 75024
MLS# 21076613Listed by: EBBY HALLIDAY, REALTORS - New
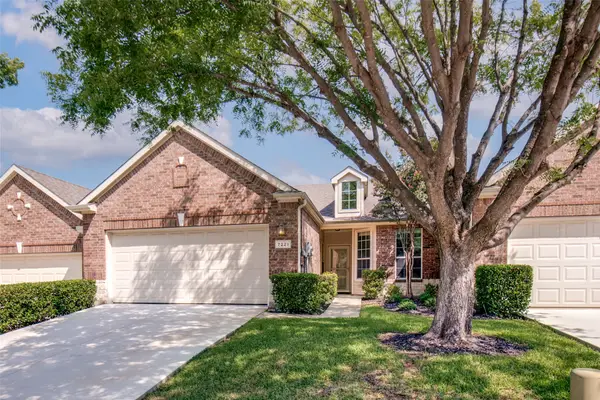 $400,000Active2 beds 2 baths1,562 sq. ft.
$400,000Active2 beds 2 baths1,562 sq. ft.7221 Pompeii Way, Plano, TX 75093
MLS# 21082011Listed by: RE/MAX DFW ASSOCIATES - New
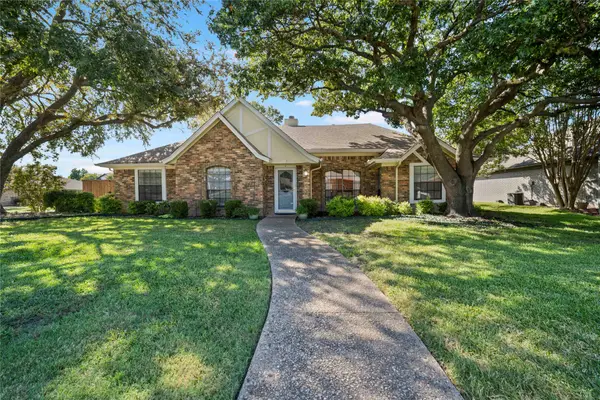 $449,000Active3 beds 2 baths2,155 sq. ft.
$449,000Active3 beds 2 baths2,155 sq. ft.2829 Lawndale Drive, Plano, TX 75023
MLS# 21080400Listed by: KELLER WILLIAMS FRISCO STARS - New
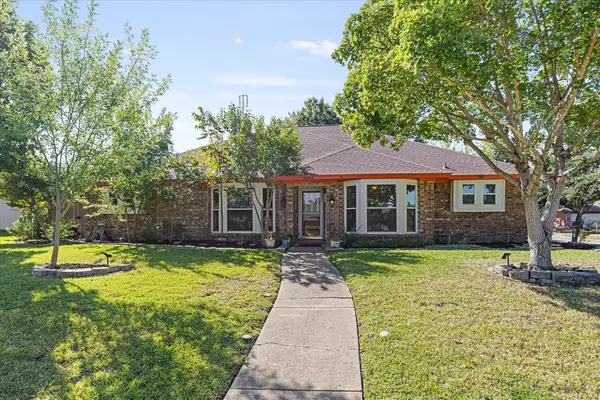 $525,000Active4 beds 3 baths2,851 sq. ft.
$525,000Active4 beds 3 baths2,851 sq. ft.2244 Covinton Lane, Plano, TX 75023
MLS# 21078858Listed by: PIPER CREEK REALTY LLC
