2012 Liverpool Drive, Plano, TX 75025
Local realty services provided by:Better Homes and Gardens Real Estate Lindsey Realty
Listed by: caryn schniederjan214-502-4904
Office: re/max dfw associates
MLS#:21053644
Source:GDAR
Price summary
- Price:$500,000
- Price per sq. ft.:$236.29
About this home
This well-maintained single-story home offers timeless charm and modern comfort in a sought-after Plano community. Inside, you'll be greeted by sweeping hardwood floors and a spacious, open layout ideal for both relaxing and entertaining. Two inviting living areas, each centered around a classic brick fireplace, provide warmth and versatility.
The kitchen is thoughtfully designed with granite countertops, a smooth cooktop, and double ovens—ideal for hosting or everyday meals. The secluded owner's suite features double doors leading to a luxurious en suite bath with dual walk-in closets, a garden tub, and a sleek, updated seamless glass shower.
Step outside to your own private backyard retreat, where relaxation and functionality meet. The sparkling heated pool invites year-round enjoyment, while the spacious covered patio offers the perfect spot for outdoor dining, lounging, or entertaining—rain or shine.
Zoned to highly rated Plano ISD schools: Hedgcoxe Elementary, Hendrick Moddle School, Clark High School, and Plano Senior High School.
Contact an agent
Home facts
- Year built:1986
- Listing ID #:21053644
- Added:120 day(s) ago
- Updated:January 10, 2026 at 01:10 PM
Rooms and interior
- Bedrooms:4
- Total bathrooms:2
- Full bathrooms:2
- Living area:2,116 sq. ft.
Heating and cooling
- Cooling:Central Air, Electric
- Heating:Central, Natural Gas
Structure and exterior
- Roof:Composition
- Year built:1986
- Building area:2,116 sq. ft.
- Lot area:0.2 Acres
Schools
- High school:Clark
- Middle school:Hendrick
- Elementary school:Hedgcoxe
Finances and disclosures
- Price:$500,000
- Price per sq. ft.:$236.29
- Tax amount:$7,952
New listings near 2012 Liverpool Drive
- New
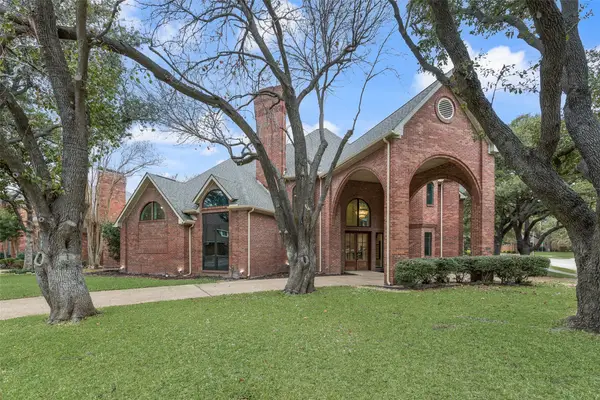 $1,100,000Active4 beds 4 baths3,825 sq. ft.
$1,100,000Active4 beds 4 baths3,825 sq. ft.4621 Hallmark Drive, Plano, TX 75024
MLS# 21150390Listed by: TEXAS URBAN LIVING REALTY - New
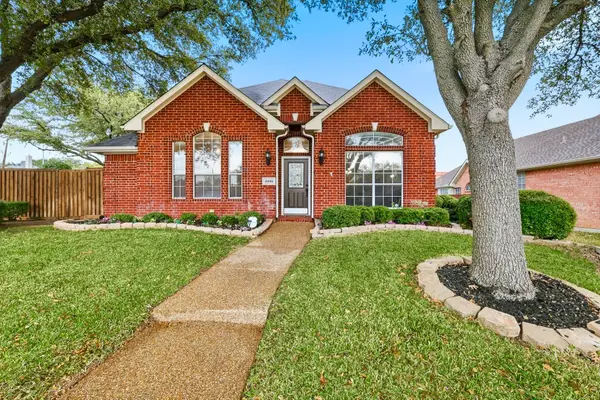 $424,900Active4 beds 2 baths2,113 sq. ft.
$424,900Active4 beds 2 baths2,113 sq. ft.6940 Barbican Drive, Plano, TX 75023
MLS# 21150102Listed by: RE/MAX DFW ASSOCIATES - New
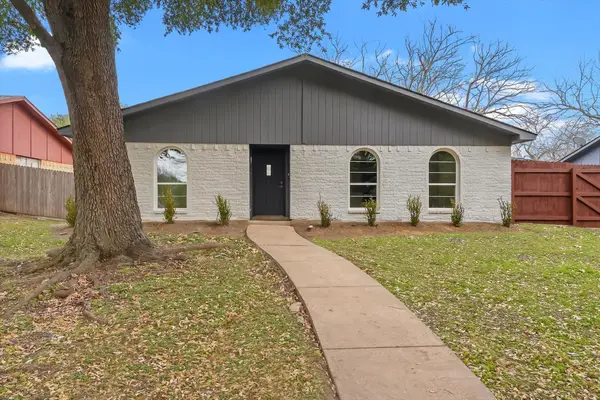 $385,000Active4 beds 2 baths1,650 sq. ft.
$385,000Active4 beds 2 baths1,650 sq. ft.1404 Waterton Drive, Plano, TX 75023
MLS# 21149069Listed by: DHS REALTY - Open Sun, 11:45 to 1:45pmNew
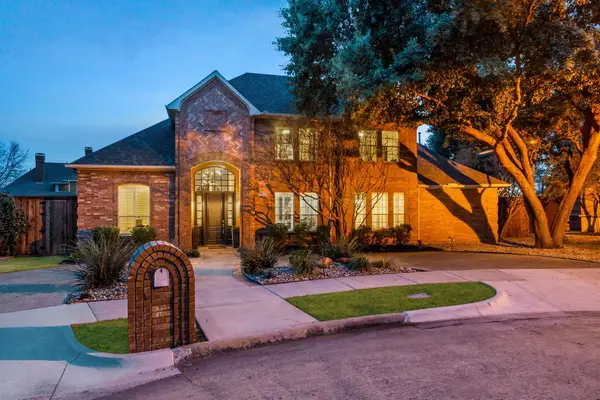 $1,325,000Active5 beds 5 baths4,550 sq. ft.
$1,325,000Active5 beds 5 baths4,550 sq. ft.5972 Campus Court, Plano, TX 75093
MLS# 21147588Listed by: MONUMENT REALTY - New
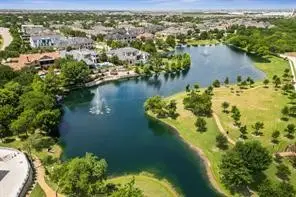 $1,465,000Active2 beds 3 baths2,445 sq. ft.
$1,465,000Active2 beds 3 baths2,445 sq. ft.6801 Corporate Drive #C7, Plano, TX 75024
MLS# 21150185Listed by: LYNN URBAN - New
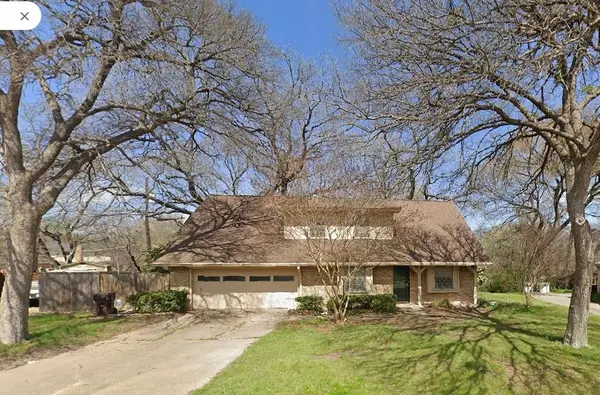 $325,000Active4 beds 2 baths1,999 sq. ft.
$325,000Active4 beds 2 baths1,999 sq. ft.2123 Greenbriar Lane, Plano, TX 75074
MLS# 21147699Listed by: KELLER WILLIAMS CENTRAL - New
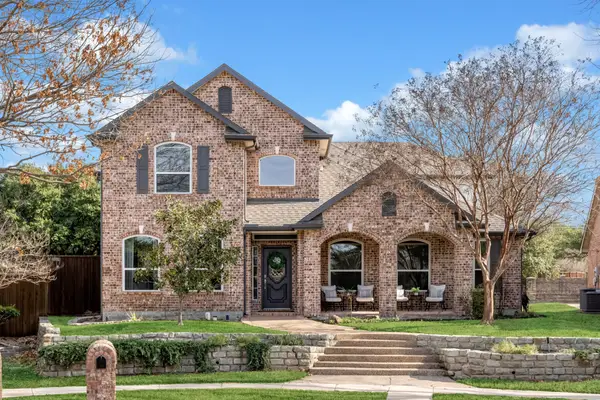 $700,000Active4 beds 4 baths3,293 sq. ft.
$700,000Active4 beds 4 baths3,293 sq. ft.8508 Bridgend Court, Plano, TX 75024
MLS# 21145207Listed by: KELLER WILLIAMS LEGACY - New
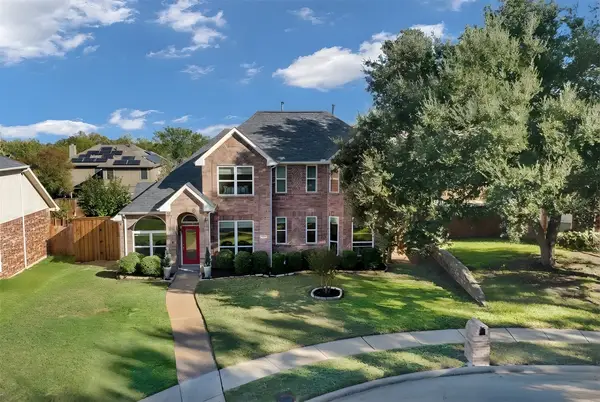 $599,000Active4 beds 4 baths2,806 sq. ft.
$599,000Active4 beds 4 baths2,806 sq. ft.7308 Tabor Circle, Plano, TX 75025
MLS# 21149632Listed by: EBBY HALLIDAY, REALTORS - New
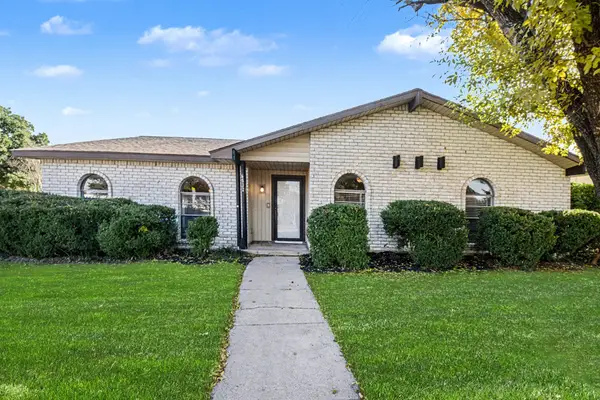 $380,000Active4 beds 2 baths2,155 sq. ft.
$380,000Active4 beds 2 baths2,155 sq. ft.6532 Blue Ridge Trail, Plano, TX 75023
MLS# 21149851Listed by: WM REALTY TX LLC - New
 $410,000Active3 beds 2 baths2,186 sq. ft.
$410,000Active3 beds 2 baths2,186 sq. ft.3316 Colt Drive, Plano, TX 75074
MLS# 21149894Listed by: OPENDOOR BROKERAGE, LLC
