2109 Heather Hill Lane, Plano, TX 75075
Local realty services provided by:Better Homes and Gardens Real Estate The Bell Group
Listed by: evelyn hernandez469-216-4661
Office: exp realty
MLS#:21050446
Source:GDAR
Price summary
- Price:$569,900
- Price per sq. ft.:$244.07
About this home
Motivated seller invites you to experience this stunningly renovated retreat in Plano’s sought-after Stone Creek community situated in a cul-de-sac and completed with a sparkling pool! Step inside and fall in love with the light, warmth, and thoughtful updates throughout this 4-bedroom, 2.5-bath, 2,335 sq ft home. Every inch has been reimagined for today’s modern lifestyle, from the fresh designer paint inside and out to the brand-new flooring, plumbing, lighting, and elegant chandeliers that set the tone for relaxed sophistication.
The chef’s kitchen steals the show with sleek marble countertops, gas stove, stainless steel appliances, and plenty of storage, making it the perfect gathering space for weeknight dinners or weekend entertaining. The spacious primary suite feels like a private retreat, featuring a barn-door entry, spa-inspired bathroom with skylight, and a walk-in shower designed for pure relaxation. Outside, your own backyard oasis awaits. Enjoy a sparkling, serviced pool, fresh landscaping, and a newly stained fence ideal for summer barbecues or quiet evenings under the stars. Truly move-in ready, this home blends comfort, elegance, and convenience- all just minutes from Plano ISD schools, shopping, dining, and major highways. Your Plano dream home is here and it’s ready for you!
Contact an agent
Home facts
- Year built:1975
- Listing ID #:21050446
- Added:99 day(s) ago
- Updated:December 14, 2025 at 12:43 PM
Rooms and interior
- Bedrooms:4
- Total bathrooms:3
- Full bathrooms:2
- Half bathrooms:1
- Living area:2,335 sq. ft.
Heating and cooling
- Cooling:Central Air
- Heating:Central
Structure and exterior
- Year built:1975
- Building area:2,335 sq. ft.
- Lot area:0.2 Acres
Schools
- High school:Vines
- Middle school:Haggard
- Elementary school:Davis
Finances and disclosures
- Price:$569,900
- Price per sq. ft.:$244.07
- Tax amount:$6,301
New listings near 2109 Heather Hill Lane
- New
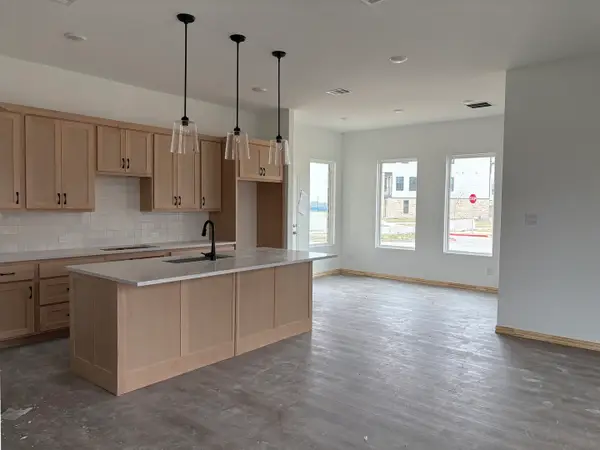 $506,000Active3 beds 3 baths2,106 sq. ft.
$506,000Active3 beds 3 baths2,106 sq. ft.725 Kerrville, Plano, TX 75075
MLS# 21132443Listed by: HOMESUSA.COM - New
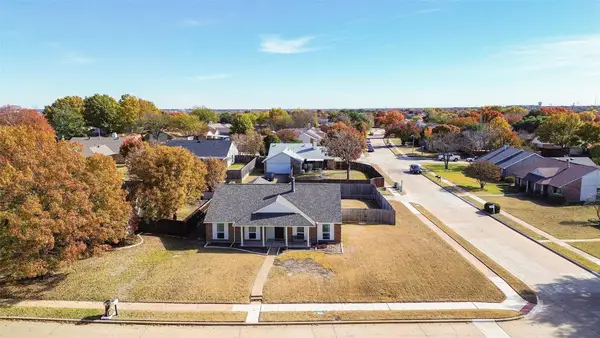 $399,900Active3 beds 2 baths1,748 sq. ft.
$399,900Active3 beds 2 baths1,748 sq. ft.7900 Sloan Circle, Plano, TX 75025
MLS# 21129583Listed by: JPAR NORTH METRO - New
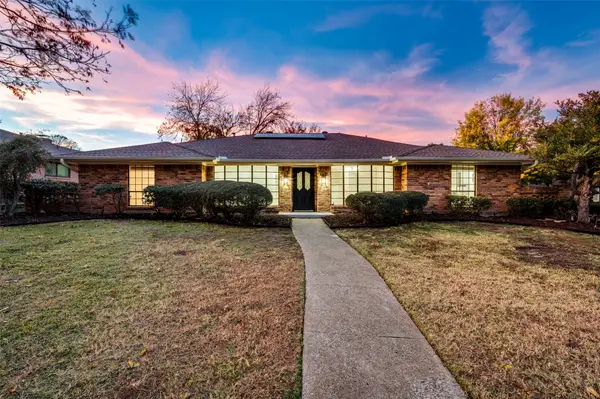 $643,000Active4 beds 3 baths2,810 sq. ft.
$643,000Active4 beds 3 baths2,810 sq. ft.2601 Red Oak Lane, Plano, TX 75075
MLS# 21131076Listed by: COMPASS RE TEXAS, LLC - Open Sun, 2 to 4pmNew
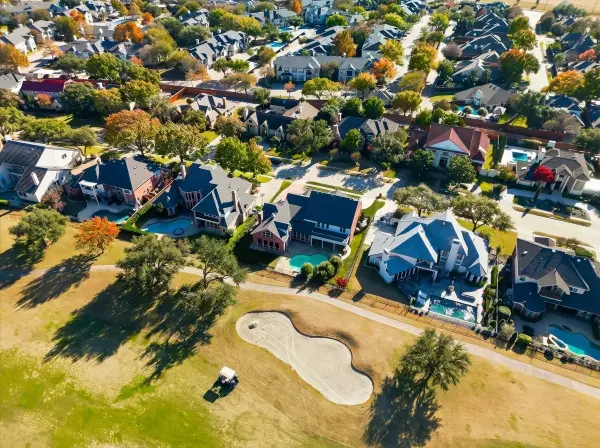 $1,599,900Active5 beds 6 baths5,716 sq. ft.
$1,599,900Active5 beds 6 baths5,716 sq. ft.6537 Myrtle Beach Drive, Plano, TX 75093
MLS# 21131870Listed by: PHILLIPS REALTY GROUP & ASSOC - Open Sun, 1am to 3pmNew
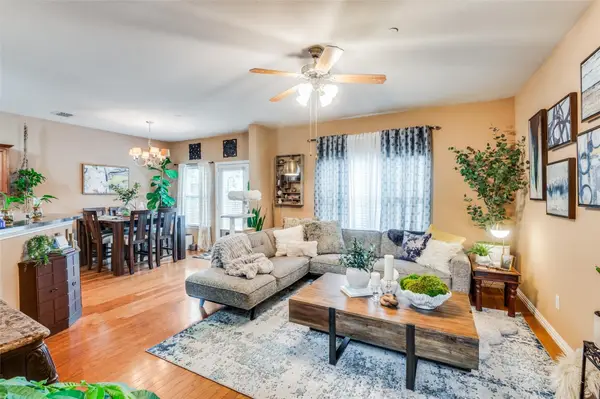 $362,500Active2 beds 3 baths1,597 sq. ft.
$362,500Active2 beds 3 baths1,597 sq. ft.7204 Mediterranean Drive, Plano, TX 75093
MLS# 21130026Listed by: DAVE PERRY MILLER REAL ESTATE - New
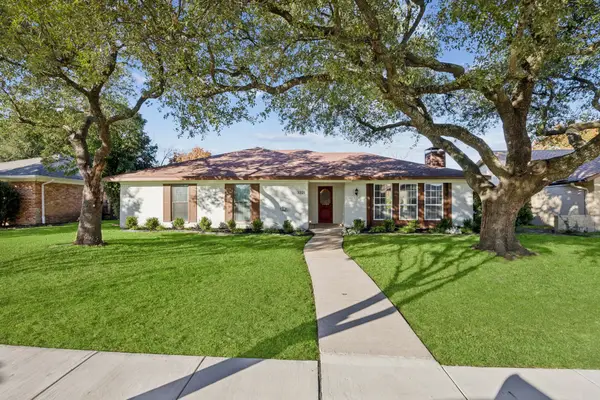 $349,900Active4 beds 2 baths1,806 sq. ft.
$349,900Active4 beds 2 baths1,806 sq. ft.3321 Fontaine Street, Plano, TX 75075
MLS# 21131161Listed by: NORTH TEXAS PROPERTY MGMT - Open Sun, 2 to 4pmNew
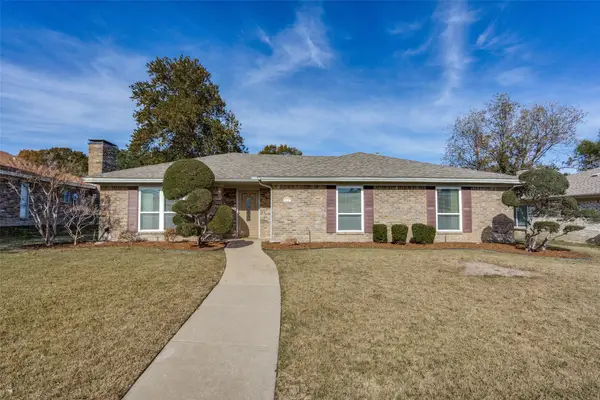 $409,900Active3 beds 2 baths1,747 sq. ft.
$409,900Active3 beds 2 baths1,747 sq. ft.2117 Winterstone Drive, Plano, TX 75023
MLS# 21130570Listed by: EBBY HALLIDAY REALTORS - New
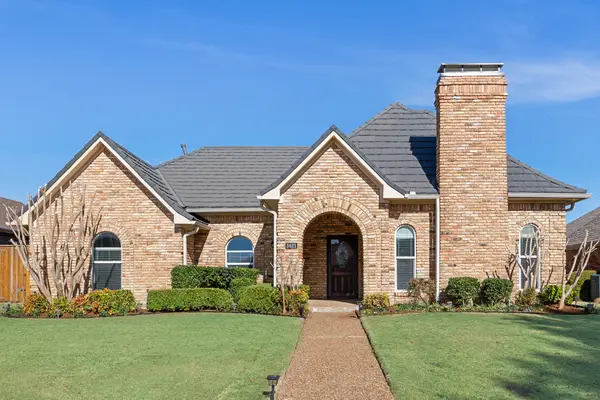 $455,000Active4 beds 3 baths1,944 sq. ft.
$455,000Active4 beds 3 baths1,944 sq. ft.3421 Portside Lane, Plano, TX 75023
MLS# 21120864Listed by: KELLER WILLIAMS ROCKWALL - New
 $489,900Active4 beds 2 baths2,220 sq. ft.
$489,900Active4 beds 2 baths2,220 sq. ft.2236 Flanders Lane, Plano, TX 75025
MLS# 21122268Listed by: REDFIN CORPORATION - New
 $450,000Active4 beds 3 baths2,806 sq. ft.
$450,000Active4 beds 3 baths2,806 sq. ft.3421 Cross Bend Road, Plano, TX 75023
MLS# 21128929Listed by: FATHOM REALTY
