2116 Ironside Drive, Plano, TX 75075
Local realty services provided by:Better Homes and Gardens Real Estate The Bell Group
Listed by: seychelle van poole, brian langus972-608-0777
Office: keller williams realty dpr
MLS#:21092534
Source:GDAR
Price summary
- Price:$625,000
- Price per sq. ft.:$184.2
About this home
Rare dual primary suites on the first floor make this thoughtfully designed 4-bedroom, 3.1-bathroom home with a study perfect for multigenerational living, blended families, or hosting long-term guests. From the moment you arrive, the beautiful curb appeal draws you in. Inside, plantation shutters, arched walkways, and a smart layout create a warm, inviting atmosphere. The executive study with French doors and built-in bookshelves is ideal for working from home, while the formal dining room connects directly to the kitchen for effortless hosting. The chef’s kitchen boasts a gas cooktop, double ovens, a center island, breakfast bar, and ample cabinet and counter space. The family room offers custom built-ins, a cozy fireplace, and plenty of room to relax. The two first-floor primary retreats each feature private ensuites, with one suite enjoying direct access to a private yard and patio, perfect for guests or extended family seeking their own space. Upstairs, you’ll find two additional bedrooms with a Jack-and-Jill bath and a large game room for play or downtime. The oversized laundry room includes built-in cabinetry and a sink for added convenience. Step outside to your private backyard oasis with low-maintenance turf, a hot tub, a spacious deck, and an 8-foot board-on-board fence for maximum privacy. All of this with no mandatory HOA, located in highly rated Plano ISD, and just minutes from shopping, dining, and entertainment. Quick access to Hwy 75 and the George Bush Tollway makes commuting easy.
Contact an agent
Home facts
- Year built:1999
- Listing ID #:21092534
- Added:53 day(s) ago
- Updated:December 14, 2025 at 08:13 AM
Rooms and interior
- Bedrooms:4
- Total bathrooms:4
- Full bathrooms:3
- Half bathrooms:1
- Living area:3,393 sq. ft.
Heating and cooling
- Cooling:Central Air, Electric
- Heating:Central, Natural Gas
Structure and exterior
- Roof:Composition
- Year built:1999
- Building area:3,393 sq. ft.
- Lot area:0.21 Acres
Schools
- High school:Vines
- Middle school:Haggard
- Elementary school:Harrington
Finances and disclosures
- Price:$625,000
- Price per sq. ft.:$184.2
- Tax amount:$10,325
New listings near 2116 Ironside Drive
- New
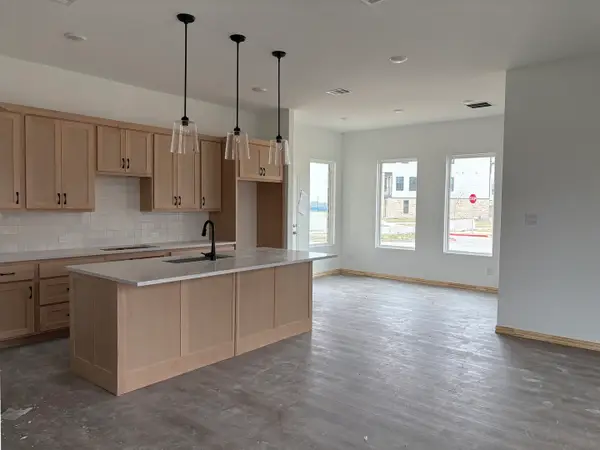 $506,000Active3 beds 3 baths2,106 sq. ft.
$506,000Active3 beds 3 baths2,106 sq. ft.725 Kerrville, Plano, TX 75075
MLS# 21132443Listed by: HOMESUSA.COM - New
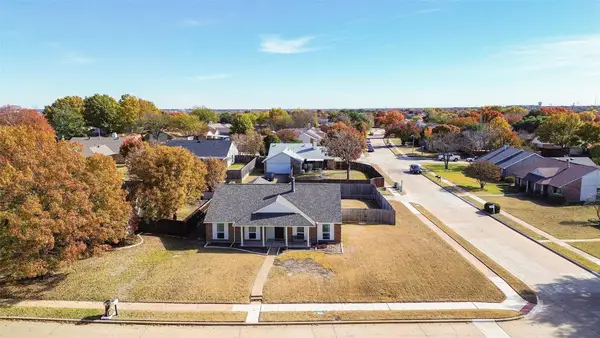 $399,900Active3 beds 2 baths1,748 sq. ft.
$399,900Active3 beds 2 baths1,748 sq. ft.7900 Sloan Circle, Plano, TX 75025
MLS# 21129583Listed by: JPAR NORTH METRO - New
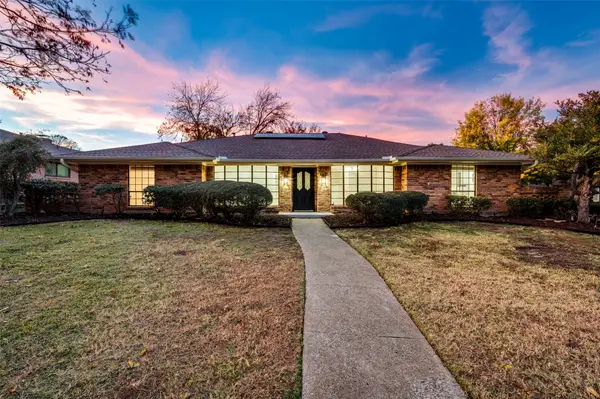 $643,000Active4 beds 3 baths2,810 sq. ft.
$643,000Active4 beds 3 baths2,810 sq. ft.2601 Red Oak Lane, Plano, TX 75075
MLS# 21131076Listed by: COMPASS RE TEXAS, LLC - Open Sun, 2 to 4pmNew
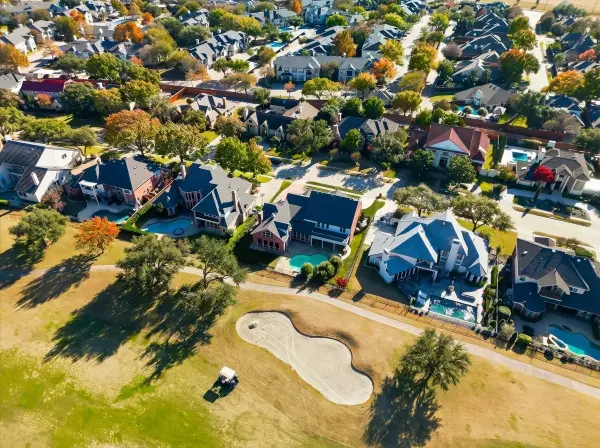 $1,599,900Active5 beds 6 baths5,716 sq. ft.
$1,599,900Active5 beds 6 baths5,716 sq. ft.6537 Myrtle Beach Drive, Plano, TX 75093
MLS# 21131870Listed by: PHILLIPS REALTY GROUP & ASSOC - Open Sun, 1am to 3pmNew
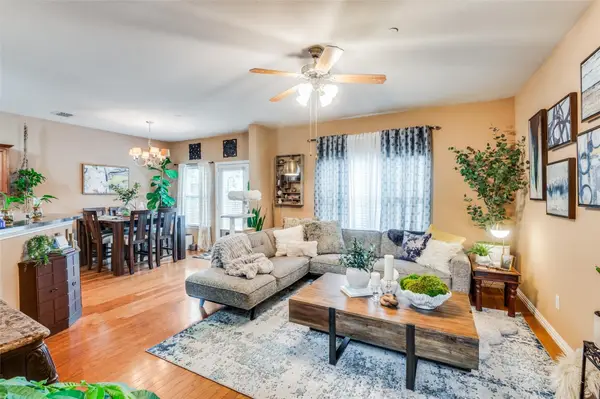 $362,500Active2 beds 3 baths1,597 sq. ft.
$362,500Active2 beds 3 baths1,597 sq. ft.7204 Mediterranean Drive, Plano, TX 75093
MLS# 21130026Listed by: DAVE PERRY MILLER REAL ESTATE - New
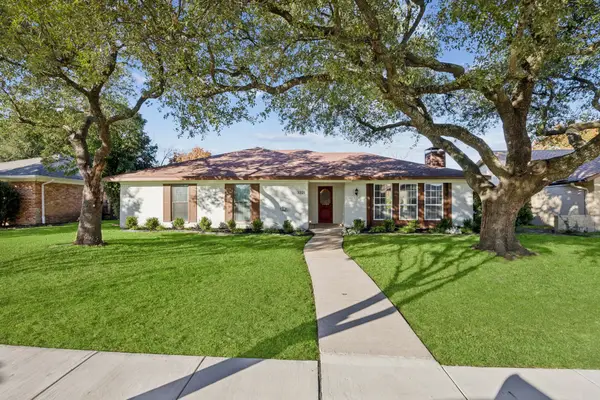 $349,900Active4 beds 2 baths1,806 sq. ft.
$349,900Active4 beds 2 baths1,806 sq. ft.3321 Fontaine Street, Plano, TX 75075
MLS# 21131161Listed by: NORTH TEXAS PROPERTY MGMT - Open Sun, 2 to 4pmNew
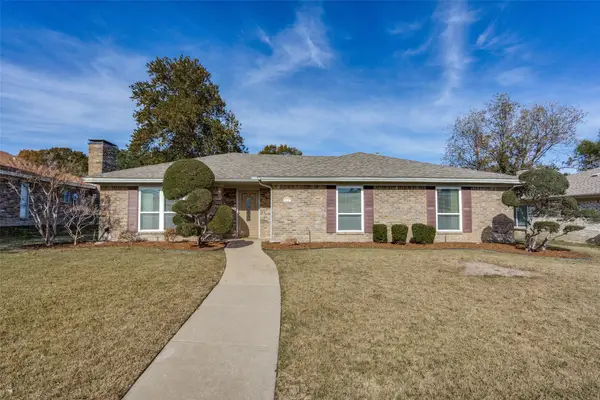 $409,900Active3 beds 2 baths1,747 sq. ft.
$409,900Active3 beds 2 baths1,747 sq. ft.2117 Winterstone Drive, Plano, TX 75023
MLS# 21130570Listed by: EBBY HALLIDAY REALTORS - New
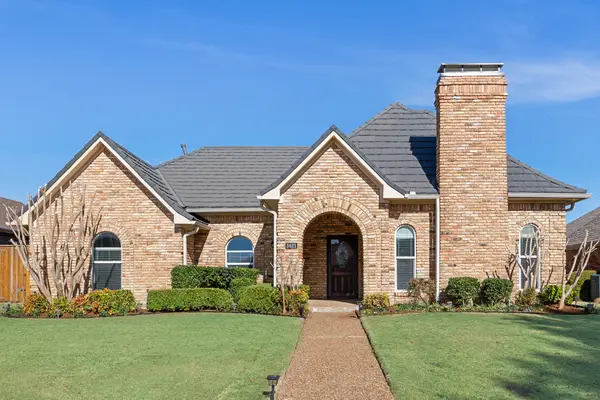 $455,000Active4 beds 3 baths1,944 sq. ft.
$455,000Active4 beds 3 baths1,944 sq. ft.3421 Portside Lane, Plano, TX 75023
MLS# 21120864Listed by: KELLER WILLIAMS ROCKWALL - New
 $489,900Active4 beds 2 baths2,220 sq. ft.
$489,900Active4 beds 2 baths2,220 sq. ft.2236 Flanders Lane, Plano, TX 75025
MLS# 21122268Listed by: REDFIN CORPORATION - New
 $450,000Active4 beds 3 baths2,806 sq. ft.
$450,000Active4 beds 3 baths2,806 sq. ft.3421 Cross Bend Road, Plano, TX 75023
MLS# 21128929Listed by: FATHOM REALTY
