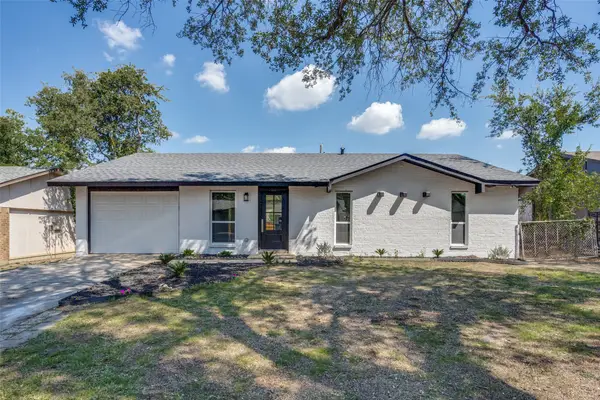2162 Elkhurst Drive, Plano, TX 75023
Local realty services provided by:Better Homes and Gardens Real Estate Rhodes Realty
Listed by:nina bhanot972-834-6146
Office:compass re texas, llc.
MLS#:20971607
Source:GDAR
Price summary
- Price:$625,000
- Price per sq. ft.:$216.56
About this home
Situated on a generous .35 acre corner lot in the established & desirable Hunters Glen neighborhood, this home offers an ideal blend of character & comfort—with a backyard paradise built for entertaining. The interior and exterior of the home was recently painted making it move in ready! The large front porch welcomes you inside where you will find wood floors, a wet bar, & two living areas which includes the family room that is anchored by a cozy brick fireplace. The eat-in kitchen with newly painted cabinets, offers granite countertops & recent upgrades including a new dishwasher, disposal, & faucet. Upstairs, all bedrooms are generously sized, including a secondary bedroom with custom closet system & another with built-ins—offering flexibility for an ideal game room or home office. The spacious primary bedroom is located downstairs & includes an en-suite bathroom with dual sinks, a garden tub, separate shower & a walk-in closet. Smart features like two Ecobee thermostats, a Ring doorbell, & whole home WiFi ensure functionality. Additional upgrades include new water heaters, both HVAC systems replaced in 2021, & a motorized rear gate for added convenience. Step outside to the real showstopper: a backyard oasis with a refinished pool & spa, new pool equipment, LED pool lights & a water feature all surrounded by a newly stained privacy fence. The covered patio was thoughtfully enhanced with gas plumbing & features built-in outdoor speakers & a mounted TV—both of which will convey. Located in the heart of Plano & zoned to top-rated Plano ISD schools & just minutes from parks, trails shopping, & dining!
Contact an agent
Home facts
- Year built:1981
- Listing ID #:20971607
- Added:99 day(s) ago
- Updated:October 04, 2025 at 07:31 AM
Rooms and interior
- Bedrooms:4
- Total bathrooms:3
- Full bathrooms:2
- Half bathrooms:1
- Living area:2,886 sq. ft.
Heating and cooling
- Cooling:Ceiling Fans, Central Air, Electric, Zoned
- Heating:Central, Natural Gas, Zoned
Structure and exterior
- Roof:Composition
- Year built:1981
- Building area:2,886 sq. ft.
- Lot area:0.35 Acres
Schools
- High school:Clark
- Middle school:Schimelpfe
- Elementary school:Carlisle
Finances and disclosures
- Price:$625,000
- Price per sq. ft.:$216.56
- Tax amount:$9,732
New listings near 2162 Elkhurst Drive
- New
 $550,000Active4 beds 3 baths3,813 sq. ft.
$550,000Active4 beds 3 baths3,813 sq. ft.1440 Baffin Bay Drive, Plano, TX 75075
MLS# 21075460Listed by: COREY SIMPSON & ASSOCIATES - New
 $610,000Active4 beds 3 baths2,183 sq. ft.
$610,000Active4 beds 3 baths2,183 sq. ft.1809 Lake Crest Lane, Plano, TX 75023
MLS# 21078105Listed by: GRAND ESTATES INTERNATIONALE - New
 $725,000Active4 beds 3 baths3,667 sq. ft.
$725,000Active4 beds 3 baths3,667 sq. ft.3612 Trailview Drive, Plano, TX 75074
MLS# 21075903Listed by: ALGONQUIN PROPERTIES - Open Sat, 2 to 4pmNew
 $735,000Active5 beds 3 baths3,455 sq. ft.
$735,000Active5 beds 3 baths3,455 sq. ft.8821 Smokey Canyon Way, Plano, TX 75024
MLS# 21077862Listed by: DWELL DFW REALTY - New
 $811,000Active5 beds 5 baths3,744 sq. ft.
$811,000Active5 beds 5 baths3,744 sq. ft.1108 Melcer Street, Plano, TX 75074
MLS# 21077695Listed by: COLDWELL BANKER REALTY - New
 $342,000Active3 beds 2 baths1,864 sq. ft.
$342,000Active3 beds 2 baths1,864 sq. ft.4016 Medina Drive, Plano, TX 75074
MLS# 21077787Listed by: COMPASS RE TEXAS, LLC - New
 $950,000Active4 beds 4 baths3,429 sq. ft.
$950,000Active4 beds 4 baths3,429 sq. ft.6420 Willowdale Drive, Plano, TX 75093
MLS# 21077594Listed by: KELLER WILLIAMS REALTY DPR - New
 $670,000Active4 beds 3 baths3,345 sq. ft.
$670,000Active4 beds 3 baths3,345 sq. ft.8004 Liebert Drive, Plano, TX 75024
MLS# 21077617Listed by: KELLER WILLIAMS REALTY - New
 $538,999Active3 beds 4 baths2,346 sq. ft.
$538,999Active3 beds 4 baths2,346 sq. ft.3012 Monford Drive, Plano, TX 75074
MLS# 21077625Listed by: MATHEW ANDERSON - Open Sat, 11am to 2pmNew
 $369,000Active4 beds 2 baths1,573 sq. ft.
$369,000Active4 beds 2 baths1,573 sq. ft.3352 Tarkio Road, Plano, TX 75074
MLS# 21076819Listed by: DECORATIVE REAL ESTATE
