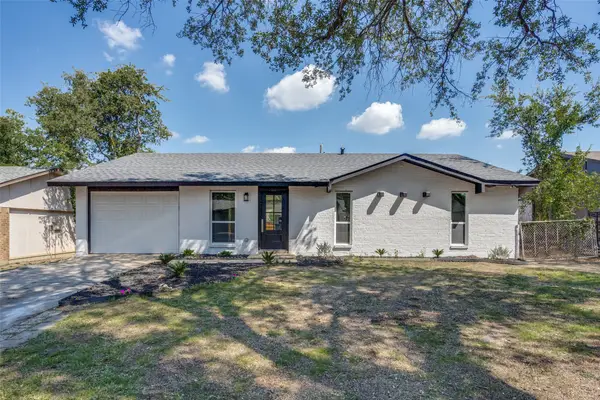2305 Chadbourne Drive, Plano, TX 75023
Local realty services provided by:Better Homes and Gardens Real Estate Rhodes Realty
Listed by:marilyn iness214-682-0167
Office:coldwell banker apex, realtors
MLS#:20885537
Source:GDAR
Price summary
- Price:$589,500
- Price per sq. ft.:$227.43
- Monthly HOA dues:$8.33
About this home
PRICE ADJUSTMENT! Welcome to this stunning home in the highly desired Hunters Glen Estates community. This stunning home offers a spacious, light-filled layout with elegant finishes and views. Enjoy the seamless flow as you enter the large entrance to the formal living with tons of natural light and wet bar, from the gourmet kitchen to the inviting family room, relax in your private backyard oasis with a sparkling pool—perfect for entertaining and unwinding. Located near Plano top-rated schools, including parks and trails, this home combines luxury with convenience. This 4 bedrooms, 3.5 full baths residence boasts high ceilings & open floor plan, accentuating its spaciousness. The recently renovated kitchen exudes modern elegance, while most downstairs rooms offer captivating views of the private pool. The downstairs primary suite features a large master bathroom with a separate tub and shower. All 3 guest bedrooms are upstairs with 2 full baths. This home is walking distance to Carlisle Elementary & Schimelpfenig.
Contact an agent
Home facts
- Year built:1983
- Listing ID #:20885537
- Added:165 day(s) ago
- Updated:October 03, 2025 at 11:43 AM
Rooms and interior
- Bedrooms:4
- Total bathrooms:4
- Full bathrooms:3
- Half bathrooms:1
- Living area:2,592 sq. ft.
Heating and cooling
- Cooling:Ceiling Fans, Central Air
- Heating:Central
Structure and exterior
- Year built:1983
- Building area:2,592 sq. ft.
- Lot area:0.22 Acres
Schools
- High school:Clark
- Middle school:Schimelpfe
- Elementary school:Carlisle
Finances and disclosures
- Price:$589,500
- Price per sq. ft.:$227.43
- Tax amount:$8,490
New listings near 2305 Chadbourne Drive
- New
 $550,000Active4 beds 3 baths3,813 sq. ft.
$550,000Active4 beds 3 baths3,813 sq. ft.1440 Baffin Bay Drive, Plano, TX 75075
MLS# 21075460Listed by: COREY SIMPSON & ASSOCIATES - New
 $610,000Active4 beds 3 baths2,183 sq. ft.
$610,000Active4 beds 3 baths2,183 sq. ft.1809 Lake Crest Lane, Plano, TX 75023
MLS# 21078105Listed by: GRAND ESTATES INTERNATIONALE - New
 $725,000Active4 beds 3 baths3,667 sq. ft.
$725,000Active4 beds 3 baths3,667 sq. ft.3612 Trailview Drive, Plano, TX 75074
MLS# 21075903Listed by: ALGONQUIN PROPERTIES - Open Sat, 2 to 4pmNew
 $735,000Active5 beds 3 baths3,455 sq. ft.
$735,000Active5 beds 3 baths3,455 sq. ft.8821 Smokey Canyon Way, Plano, TX 75024
MLS# 21077862Listed by: DWELL DFW REALTY - New
 $811,000Active5 beds 5 baths3,744 sq. ft.
$811,000Active5 beds 5 baths3,744 sq. ft.1108 Melcer Street, Plano, TX 75074
MLS# 21077695Listed by: COLDWELL BANKER REALTY - New
 $342,000Active3 beds 2 baths1,864 sq. ft.
$342,000Active3 beds 2 baths1,864 sq. ft.4016 Medina Drive, Plano, TX 75074
MLS# 21077787Listed by: COMPASS RE TEXAS, LLC - New
 $950,000Active4 beds 4 baths3,429 sq. ft.
$950,000Active4 beds 4 baths3,429 sq. ft.6420 Willowdale Drive, Plano, TX 75093
MLS# 21077594Listed by: KELLER WILLIAMS REALTY DPR - New
 $670,000Active4 beds 3 baths3,345 sq. ft.
$670,000Active4 beds 3 baths3,345 sq. ft.8004 Liebert Drive, Plano, TX 75024
MLS# 21077617Listed by: KELLER WILLIAMS REALTY - New
 $538,999Active3 beds 4 baths2,346 sq. ft.
$538,999Active3 beds 4 baths2,346 sq. ft.3012 Monford Drive, Plano, TX 75074
MLS# 21077625Listed by: MATHEW ANDERSON - Open Sat, 11am to 2pmNew
 $369,000Active4 beds 2 baths1,573 sq. ft.
$369,000Active4 beds 2 baths1,573 sq. ft.3352 Tarkio Road, Plano, TX 75074
MLS# 21076819Listed by: DECORATIVE REAL ESTATE
