2401 Bluffton Drive, Plano, TX 75075
Local realty services provided by:Better Homes and Gardens Real Estate Rhodes Realty
Listed by: cindy schell817-380-3685
Office: mission to close
MLS#:21118093
Source:GDAR
Price summary
- Price:$549,900
- Price per sq. ft.:$200.62
About this home
Step inside this sprawling ranch-style pool home situated on a corner lot in the heart of Plano. Upon entering, you'll be greeted by stacked formal living and dining areas. Make your way into the spacious family room, featuring rich wood-beamed vaulted ceilings, built-in cabinetry with a wet bar, and a cozy gas fireplace. Enjoy preparing home-cooked meals in the updated galley kitchen, equipped with granite countertops, sleek stainless steel appliances, and dual ovens. The primary bedroom offers an updated ensuite bath with split vanities, a beautiful shower, and three closets. Three additional bedrooms share access to a well-appointed full bath. The whole family will love spending time in the expansive game room, which offers plenty of space for a pool table. Escape after a long day to your serene outdoor retreat, complete with a sparkling heated diving pool and spa, plus a covered patio perfect for year-round entertaining. This desirable location provides easy access to several highways, along with nearby shopping, dining, and entertainment.
Contact an agent
Home facts
- Year built:1973
- Listing ID #:21118093
- Added:93 day(s) ago
- Updated:February 23, 2026 at 12:48 PM
Rooms and interior
- Bedrooms:4
- Total bathrooms:3
- Full bathrooms:2
- Half bathrooms:1
- Living area:2,741 sq. ft.
Heating and cooling
- Cooling:Ceiling Fans, Central Air, Electric, Zoned
- Heating:Central, Fireplaces, Natural Gas, Zoned
Structure and exterior
- Roof:Composition
- Year built:1973
- Building area:2,741 sq. ft.
- Lot area:0.23 Acres
Schools
- High school:Vines
- Middle school:Wilson
- Elementary school:Shepard
Finances and disclosures
- Price:$549,900
- Price per sq. ft.:$200.62
- Tax amount:$8,767
New listings near 2401 Bluffton Drive
- Open Sat, 11am to 6pm
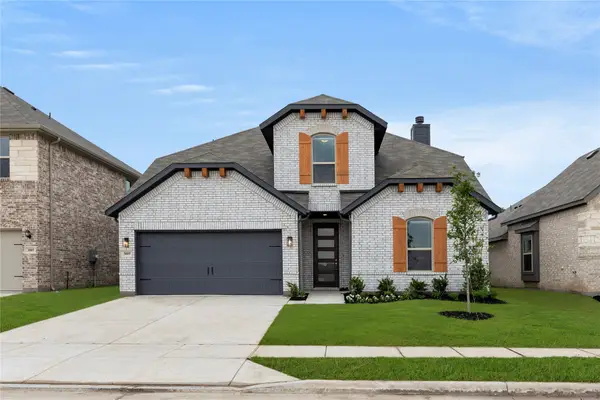 $389,999Active4 beds 3 baths2,522 sq. ft.
$389,999Active4 beds 3 baths2,522 sq. ft.3009 Rembrandt, Royse City, TX 75189
MLS# 20933761Listed by: IMP REALTY - New
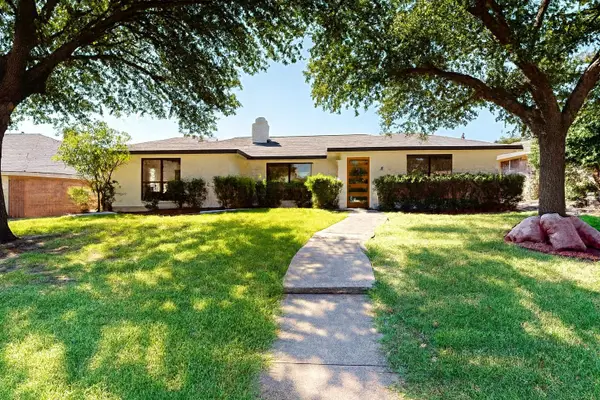 $469,000Active4 beds 2 baths1,861 sq. ft.
$469,000Active4 beds 2 baths1,861 sq. ft.4200 Lantern Light Drive, Plano, TX 75093
MLS# 21187061Listed by: LISTINGSPARK - New
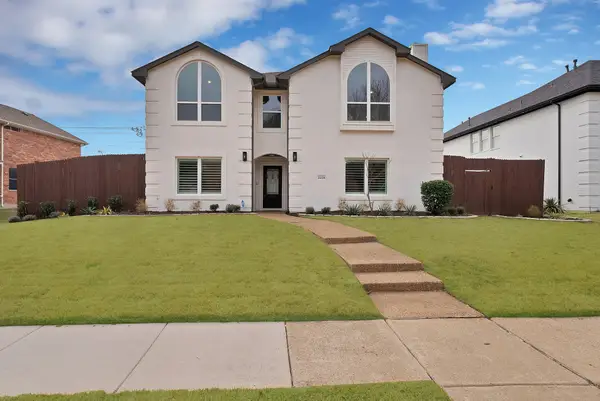 $565,000Active4 beds 3 baths2,842 sq. ft.
$565,000Active4 beds 3 baths2,842 sq. ft.3204 Blenheim Court, Plano, TX 75025
MLS# 21179694Listed by: MONUMENT REALTY - New
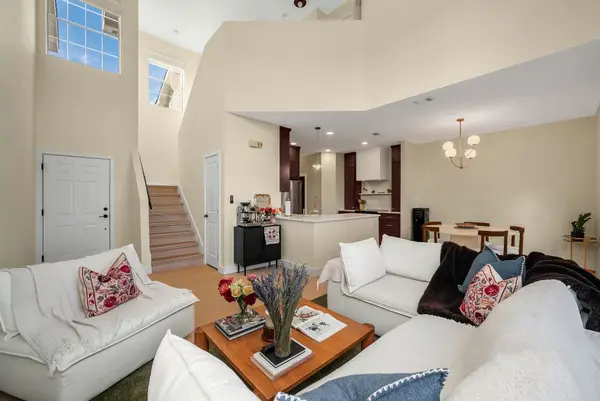 $350,000Active2 beds 2 baths1,212 sq. ft.
$350,000Active2 beds 2 baths1,212 sq. ft.4561 Woodsboro Lane, Plano, TX 75024
MLS# 21187020Listed by: DHS REALTY - New
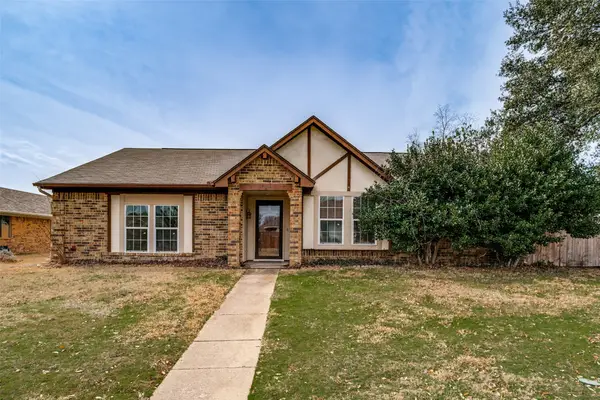 $350,000Active3 beds 2 baths1,453 sq. ft.
$350,000Active3 beds 2 baths1,453 sq. ft.804 Filmore Drive, Plano, TX 75025
MLS# 21186977Listed by: DAVE PERRY MILLER REAL ESTATE - New
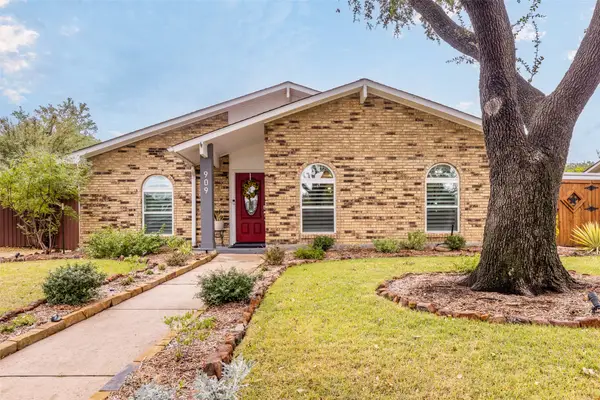 $360,000Active3 beds 2 baths1,744 sq. ft.
$360,000Active3 beds 2 baths1,744 sq. ft.909 Harvest Glen Drive, Plano, TX 75023
MLS# 21186655Listed by: PINNACLE REALTY ADVISORS 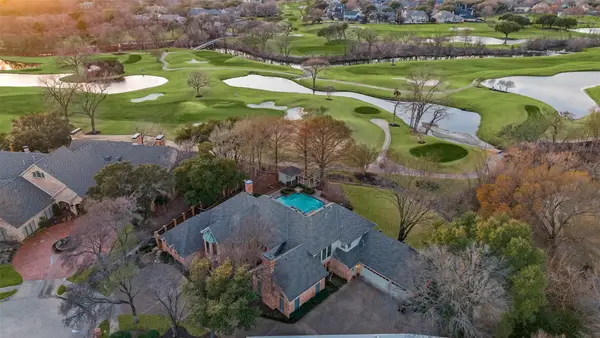 $1,999,900Pending4 beds 6 baths6,767 sq. ft.
$1,999,900Pending4 beds 6 baths6,767 sq. ft.5325 Mariners Drive, Plano, TX 75093
MLS# 21185670Listed by: EBBY HALLIDAY REALTORS- New
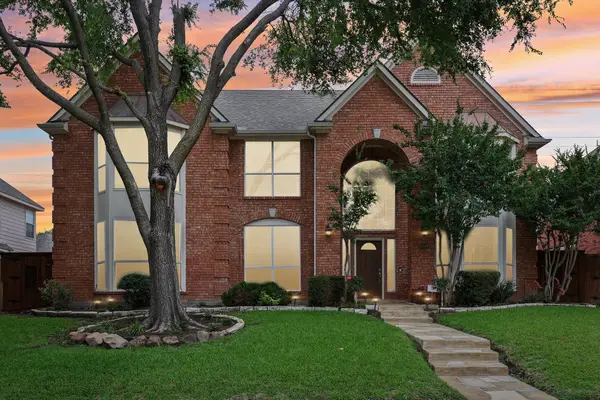 $695,000Active6 beds 4 baths3,791 sq. ft.
$695,000Active6 beds 4 baths3,791 sq. ft.6808 Pentridge Drive, Plano, TX 75024
MLS# 21159906Listed by: CENTRAL METRO REALTY 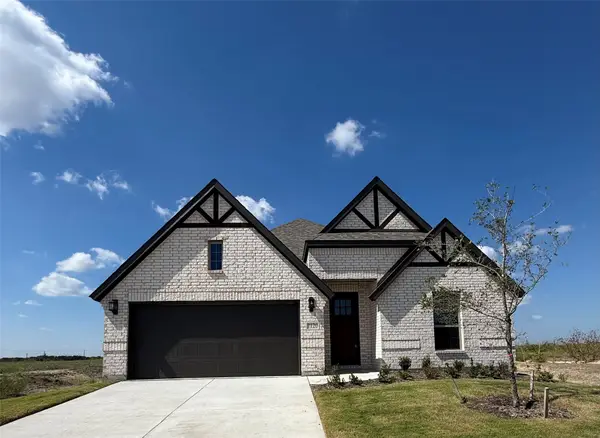 $399,990Active4 beds 3 baths2,841 sq. ft.
$399,990Active4 beds 3 baths2,841 sq. ft.7120 Van Gogh Drive, Fate, TX 75189
MLS# 21102023Listed by: ULTIMA REAL ESTATE- New
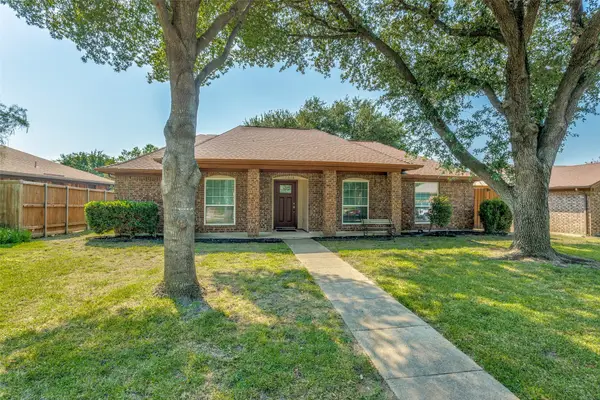 $410,000Active3 beds 2 baths1,545 sq. ft.
$410,000Active3 beds 2 baths1,545 sq. ft.1016 Ledgemont Drive, Plano, TX 75025
MLS# 21186496Listed by: LC REALTY, INC.

