2404 Cliffside Drive, Plano, TX 75023
Local realty services provided by:Better Homes and Gardens Real Estate Winans
Listed by: ashlyn dover346-412-0524
Office: citiwide alliance realty
MLS#:20997844
Source:GDAR
Price summary
- Price:$585,000
- Price per sq. ft.:$206.86
About this home
This beautifully updated 4-bedroom, 3-bath property offers a spacious, flexible layout filled with high-end finishes and thoughtful upgrades throughout. Enjoy two separate living areas and two dining spaces, ideal for both everyday living and entertaining. Just off the kitchen, the main living and dining areas flow seamlessly together, while the second living room impresses with soaring vaulted ceilings, custom built-ins, a wet bar, and a designated space for a wine fridge—all overlooking the backyard. The kitchen is a true showstopper, featuring custom cabinetry, sleek quartz countertops, an electric cooktop, wall oven and microwave, and generous prep and storage space. A wall of open-panel windows surrounds the sink, flooding the space with natural light and offering picturesque views of the front yard. Retreat to a luxurious primary suite designed for relaxation, with a spa-inspired bath that includes dual vanities, a bonus makeup station, extra cabinetry, a freestanding soaking tub, and a frameless glass shower. A massive walk-in closet adds functionality and comfort. Each bathroom has been updated with floor-to-ceiling tile and frameless glass showers, creating a cohesive and upscale look throughout. A spacious laundry room with built-in cabinetry and a sink adds convenience. Step outside to a private, tree-lined backyard featuring a covered patio—perfect for dining, relaxing, or entertaining. Situated in one of Plano’s most desirable neighborhoods, this move-in-ready gem offers style, comfort, and space in every corner.
Contact an agent
Home facts
- Year built:1984
- Listing ID #:20997844
- Added:108 day(s) ago
- Updated:November 15, 2025 at 08:44 AM
Rooms and interior
- Bedrooms:4
- Total bathrooms:3
- Full bathrooms:3
- Living area:2,828 sq. ft.
Heating and cooling
- Cooling:Central Air
- Heating:Central
Structure and exterior
- Roof:Composition
- Year built:1984
- Building area:2,828 sq. ft.
- Lot area:0.22 Acres
Schools
- High school:Vines
- Middle school:Haggard
- Elementary school:Hughston
Finances and disclosures
- Price:$585,000
- Price per sq. ft.:$206.86
- Tax amount:$8,262
New listings near 2404 Cliffside Drive
- New
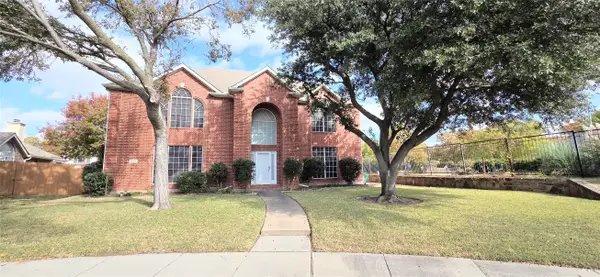 $529,000Active4 beds 3 baths2,769 sq. ft.
$529,000Active4 beds 3 baths2,769 sq. ft.2825 Flamingo Lane, Plano, TX 75074
MLS# 21113530Listed by: GRAND ARK LLC - New
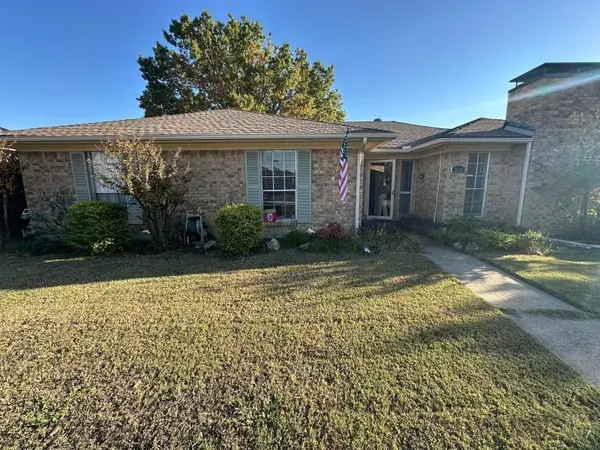 $409,900Active3 beds 2 baths1,817 sq. ft.
$409,900Active3 beds 2 baths1,817 sq. ft.3244 Steven Drive, Plano, TX 75023
MLS# 90168740Listed by: BEYCOME BROKERAGE REALTY, LLC - New
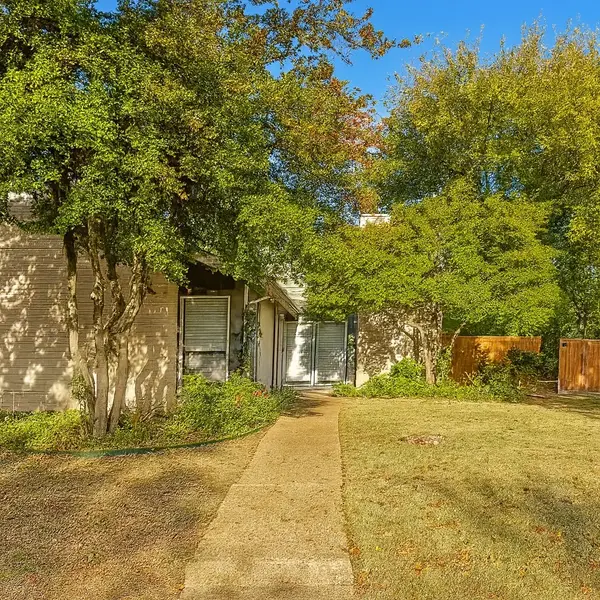 $349,000Active3 beds 3 baths2,382 sq. ft.
$349,000Active3 beds 3 baths2,382 sq. ft.3357 Canyon Valley Trail, Plano, TX 75023
MLS# 21110502Listed by: MAINSTAY BROKERAGE LLC - New
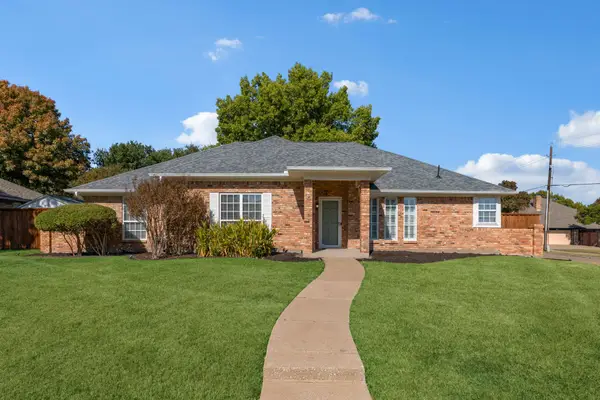 $545,000Active4 beds 3 baths2,507 sq. ft.
$545,000Active4 beds 3 baths2,507 sq. ft.2701 Loch Haven Drive, Plano, TX 75023
MLS# 21107891Listed by: INC REALTY, LLC - Open Sat, 1 to 3pmNew
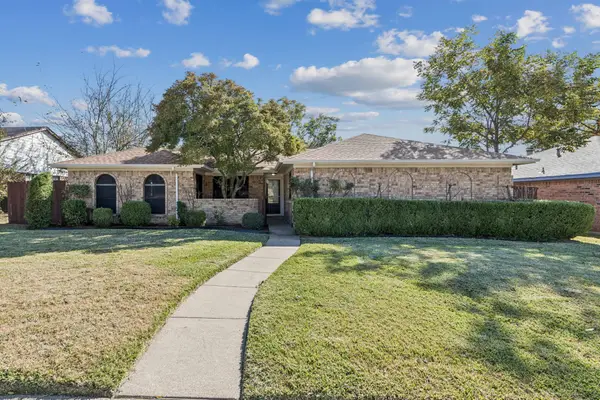 $414,900Active3 beds 2 baths2,055 sq. ft.
$414,900Active3 beds 2 baths2,055 sq. ft.1020 Baxter Drive, Plano, TX 75025
MLS# 21113239Listed by: WEICHERT REALTORS/PROPERTY PARTNERS - New
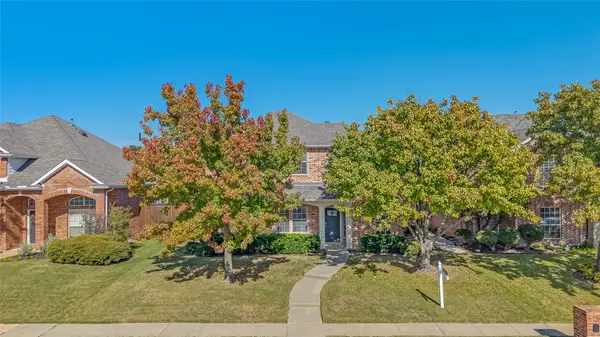 $720,000Active5 beds 3 baths2,971 sq. ft.
$720,000Active5 beds 3 baths2,971 sq. ft.4609 Forest Park Road, Plano, TX 75024
MLS# 21070024Listed by: MONUMENT REALTY - New
 $2,200,000Active4 beds 4 baths5,230 sq. ft.
$2,200,000Active4 beds 4 baths5,230 sq. ft.5801 Dove Creek Lane, Plano, TX 75093
MLS# 21103072Listed by: KELLER WILLIAMS FRISCO STARS - Open Sun, 2am to 4pmNew
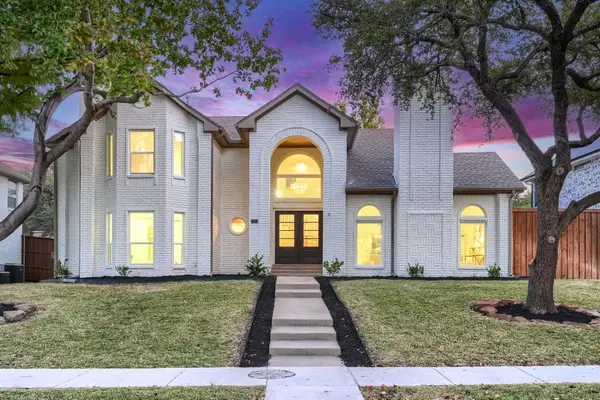 $725,000Active4 beds 3 baths2,492 sq. ft.
$725,000Active4 beds 3 baths2,492 sq. ft.7412 Breckenridge Drive, Plano, TX 75025
MLS# 21112428Listed by: EXP REALTY - New
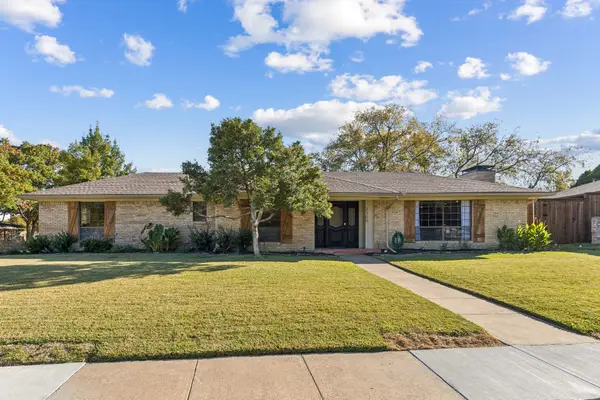 $450,000Active4 beds 3 baths2,749 sq. ft.
$450,000Active4 beds 3 baths2,749 sq. ft.2300 Williams Way, Plano, TX 75075
MLS# 21076713Listed by: MARKET EXPERTS REALTY - Open Sat, 2 to 4pmNew
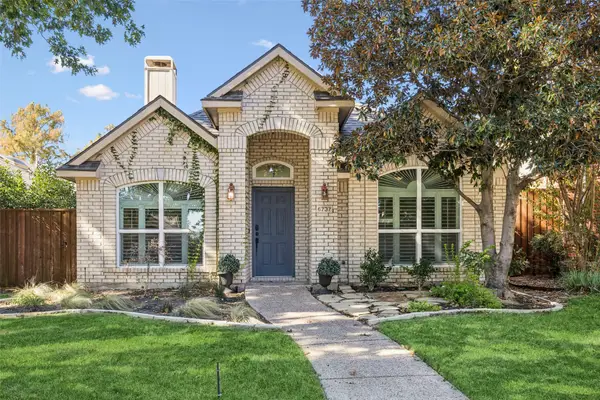 $425,000Active3 beds 2 baths1,741 sq. ft.
$425,000Active3 beds 2 baths1,741 sq. ft.6737 Saddletree Trail, Plano, TX 75023
MLS# 21104988Listed by: REDFIN CORPORATION
