2412 Mesa Oak Trail, Plano, TX 75025
Local realty services provided by:Better Homes and Gardens Real Estate The Bell Group
Listed by:mona mortazavi214-509-0808
Office:ebby halliday, realtors
MLS#:21059079
Source:GDAR
Price summary
- Price:$600,000
- Price per sq. ft.:$179.05
- Monthly HOA dues:$51.83
About this home
Welcome to Stunning, elegant, & sunlit North facing home, offering 5 bedrooms, 3 bathrooms, 3 living areas, and 3 car garage, abundance of natural light nestled in the heart of exclusive highly desirable Knolls at Russell Creek & exemplary Plano ISD Schools.
An elegant grand entry with soaring ceilings and rich wood flooring welcomes you into this impeccably maintained home. The versatile formal living room accented with crown molding offers the option to serve as a study, while the formal dining room offers the perfect setting for hosting elegant dinners and entertaining guests. The main level also features a spacious primary suite and a guest bedroom with an adjoining full bath- ideal for use as an in-law suite. The spacious family room featuring gas log fireplace with an elegant mantel and wall of windows that provide abundant natural light and picturesque views of the private backyard. It flows seamlessly into the generous gourmet cook's delight kitchen and breakfast area, with double French doors providing direct access to the back yard. Counters are adorned with Corian countertops, breakfast bar, SS appliances, gas cooktop, double ovens & dishwasher. Escape to luxury in secluded and expansive primary retreat offering a sitting area and luxurious primary bath featuring garden tub, dual vanities, a separate shower with a seamless glass door, and a spacious walk-in closet with built-ins. Upstairs, you will find 3 bedrooms, a Jack and Jill bathroom with separate vanities, and a spacious game room. Other amenities & upgrades include: New Roof September 2025 Carpet 2025, primary bedroom and closet carpet and bathroom tiles (2022), interior paint 2025 and 2020, kitchen SS vent hood 2025, 2nd floor hall bath Pergo waterproof wood flooring 2025, 60 gallon hot water heater 2023, replaced coils in 5 ton 1st floor AC 2022, Bosch dishwasher 2019, primary bathroom shower- tub, tile floor, rameless shower door & toilet 2018, downstairs guest bath remodeled 2017,
Contact an agent
Home facts
- Year built:1998
- Listing ID #:21059079
- Added:44 day(s) ago
- Updated:October 05, 2025 at 07:20 AM
Rooms and interior
- Bedrooms:5
- Total bathrooms:3
- Full bathrooms:3
- Living area:3,351 sq. ft.
Heating and cooling
- Cooling:Ceiling Fans, Electric, Zoned
- Heating:Central, Natural Gas, Zoned
Structure and exterior
- Roof:Composition
- Year built:1998
- Building area:3,351 sq. ft.
- Lot area:0.19 Acres
Schools
- High school:Jasper
- Middle school:Rice
- Elementary school:Andrews
Finances and disclosures
- Price:$600,000
- Price per sq. ft.:$179.05
New listings near 2412 Mesa Oak Trail
- New
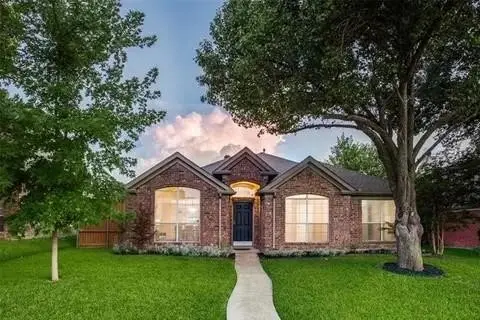 $489,000Active4 beds 2 baths2,070 sq. ft.
$489,000Active4 beds 2 baths2,070 sq. ft.4116 Pinewood Drive, Plano, TX 75093
MLS# 21078646Listed by: EASTAR, REALTORS - New
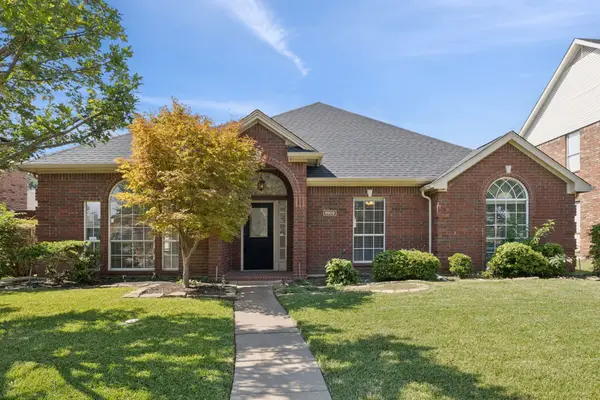 $459,000Active4 beds 2 baths2,086 sq. ft.
$459,000Active4 beds 2 baths2,086 sq. ft.6909 Wickliff Trail, Plano, TX 75023
MLS# 21078630Listed by: ELITE COMMERCIAL REAL ESTATE LLC - New
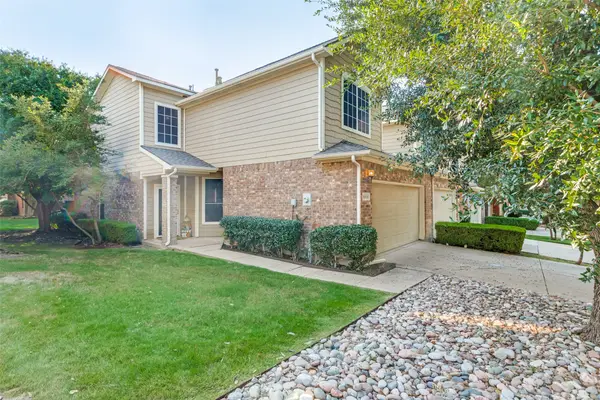 $329,000Active2 beds 2 baths1,448 sq. ft.
$329,000Active2 beds 2 baths1,448 sq. ft.8600 Hunters Trace Lane, Plano, TX 75024
MLS# 21078518Listed by: DFW HOME - New
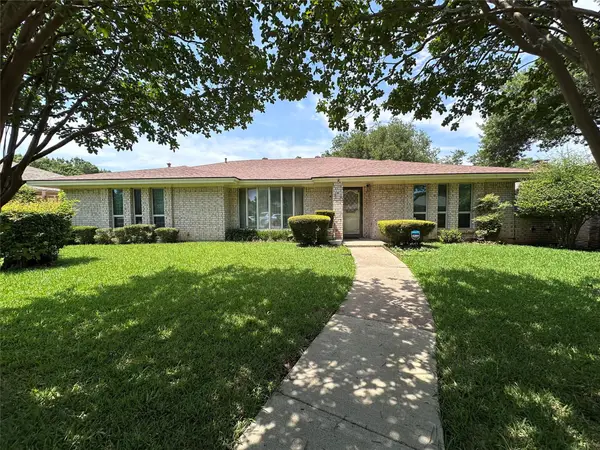 $399,900Active3 beds 2 baths2,184 sq. ft.
$399,900Active3 beds 2 baths2,184 sq. ft.2417 Plateau Drive, Plano, TX 75075
MLS# 21077541Listed by: JOHN D'ANGELO, INC. - New
 $599,000Active4 beds 2 baths2,259 sq. ft.
$599,000Active4 beds 2 baths2,259 sq. ft.1609 15th Place, Plano, TX 75074
MLS# 21078388Listed by: BLUEMARK, LLC - Open Sun, 2 to 4pmNew
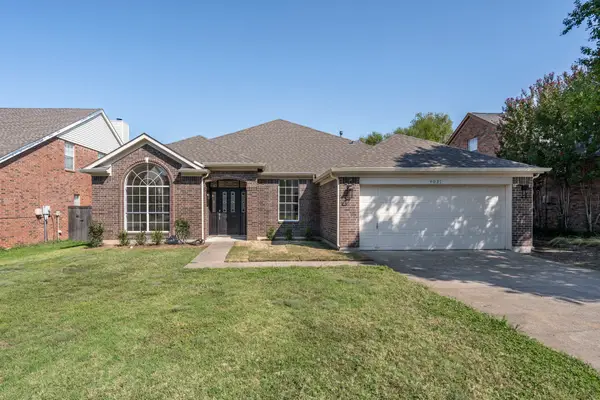 $689,000Active4 beds 2 baths2,435 sq. ft.
$689,000Active4 beds 2 baths2,435 sq. ft.4021 Bonita Drive, Plano, TX 75024
MLS# 21077670Listed by: DAVE PERRY MILLER REAL ESTATE - New
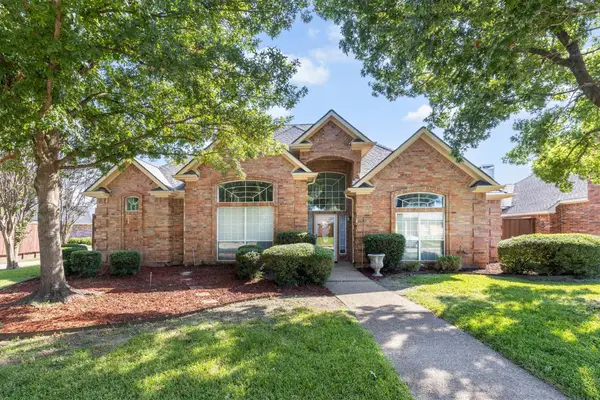 $580,000Active4 beds 3 baths2,525 sq. ft.
$580,000Active4 beds 3 baths2,525 sq. ft.2816 Corby Drive, Plano, TX 75025
MLS# 21078227Listed by: BETA REALTY - New
 $550,000Active4 beds 3 baths3,813 sq. ft.
$550,000Active4 beds 3 baths3,813 sq. ft.1440 Baffin Bay Drive, Plano, TX 75075
MLS# 21075460Listed by: COREY SIMPSON & ASSOCIATES - New
 $610,000Active4 beds 3 baths2,183 sq. ft.
$610,000Active4 beds 3 baths2,183 sq. ft.1809 Lake Crest Lane, Plano, TX 75023
MLS# 21078105Listed by: GRAND ESTATES INTERNATIONALE - New
 $725,000Active4 beds 3 baths3,667 sq. ft.
$725,000Active4 beds 3 baths3,667 sq. ft.3612 Trailview Drive, Plano, TX 75074
MLS# 21075903Listed by: ALGONQUIN PROPERTIES
