2413 Bluffton Drive, Plano, TX 75075
Local realty services provided by:Better Homes and Gardens Real Estate Rhodes Realty

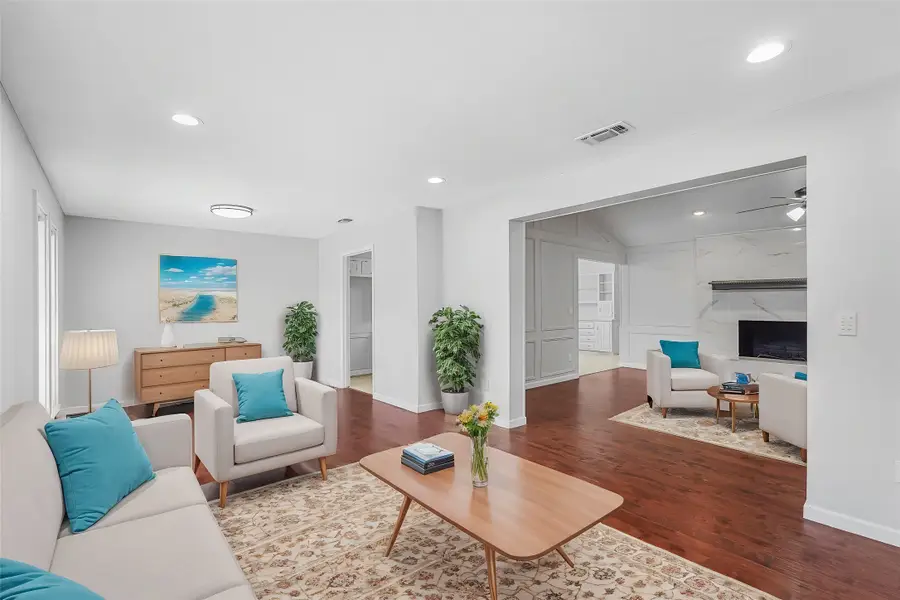
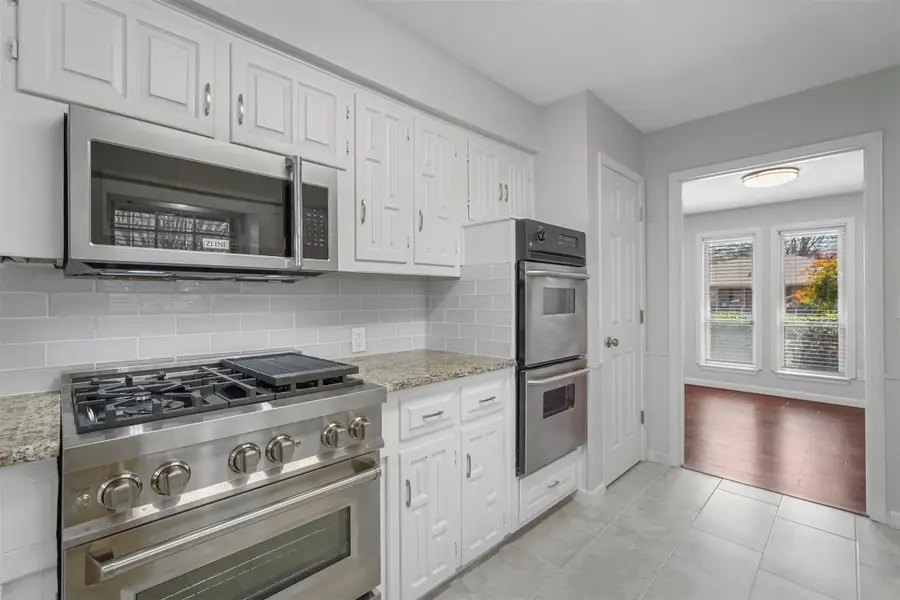
Listed by:irina norcross214-957-2860
Office:great western realty
MLS#:20871521
Source:GDAR
Price summary
- Price:$515,000
- Price per sq. ft.:$219.24
About this home
This beautifully remodeled 4-bedroom, 2.5-bathroom home in Plano offers a seamless blend of modern elegance and timeless charm. The open floor concept enhances the spaciousness, complemented by vaulted ceilings and abundant natural light.
Featuring hardwood floors throughout the main living areas and new carpet in the bedrooms, this home is designed for both style and comfort. The chef’s kitchen is a standout, boasting white cabinetry, luxurious granite countertops, a designer backsplash, a new double oven, and a new gas range.
The thoughtfully designed layout offers generous living and dining areas, ideal for entertaining or relaxing. Located in a sought-after Plano neighborhood, this home is close to excellent schools, parks, shopping, and dining.
Move-in ready and fully upgraded, this home presents a rare opportunity to own a truly stunning property in one of Plano’s most desirable areas. Schedule a showing today.
Contact an agent
Home facts
- Year built:1972
- Listing Id #:20871521
- Added:153 day(s) ago
- Updated:August 09, 2025 at 11:40 AM
Rooms and interior
- Bedrooms:4
- Total bathrooms:3
- Full bathrooms:2
- Half bathrooms:1
- Living area:2,349 sq. ft.
Heating and cooling
- Cooling:Central Air
- Heating:Central
Structure and exterior
- Year built:1972
- Building area:2,349 sq. ft.
- Lot area:0.22 Acres
Schools
- High school:Vines
- Middle school:Wilson
- Elementary school:Shepard
Finances and disclosures
- Price:$515,000
- Price per sq. ft.:$219.24
- Tax amount:$7,635
New listings near 2413 Bluffton Drive
- New
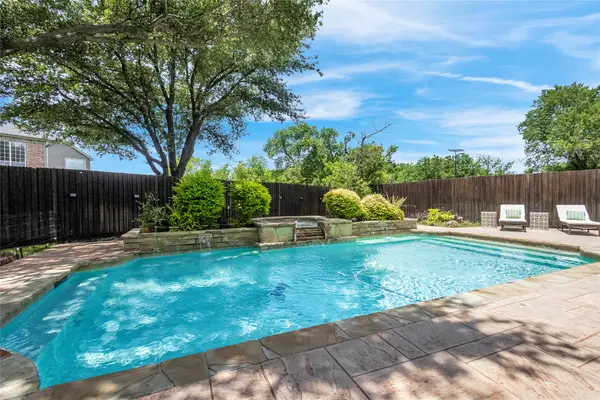 $799,000Active5 beds 3 baths3,578 sq. ft.
$799,000Active5 beds 3 baths3,578 sq. ft.8513 Trelady Court, Plano, TX 75024
MLS# 21006600Listed by: ORCHARD BROKERAGE, LLC - New
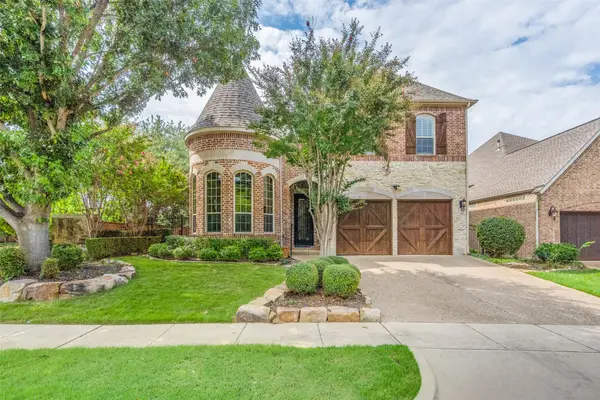 $789,900Active3 beds 4 baths3,729 sq. ft.
$789,900Active3 beds 4 baths3,729 sq. ft.4700 Altessa Drive, Plano, TX 75093
MLS# 21025109Listed by: EBBY HALLIDAY REALTORS - New
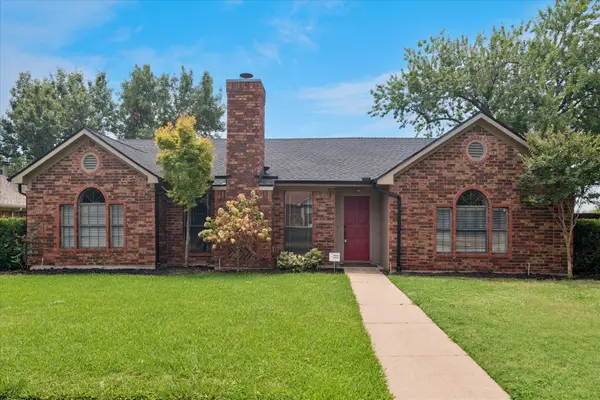 $415,000Active3 beds 2 baths1,885 sq. ft.
$415,000Active3 beds 2 baths1,885 sq. ft.928 Ledgemont Drive, Plano, TX 75025
MLS# 21015559Listed by: RE/MAX DFW ASSOCIATES - Open Sat, 2 to 4pmNew
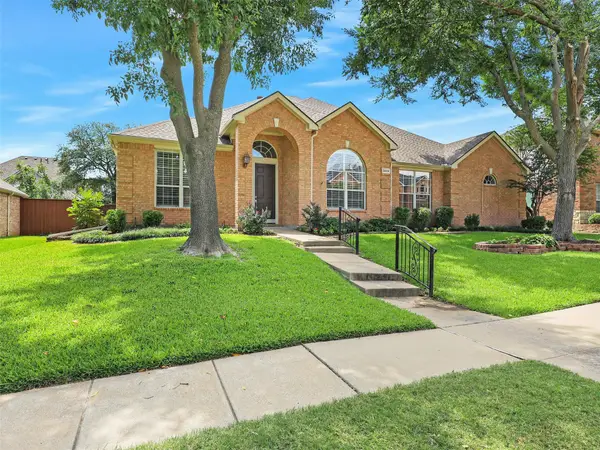 $675,000Active4 beds 3 baths3,068 sq. ft.
$675,000Active4 beds 3 baths3,068 sq. ft.3424 Neiman Road, Plano, TX 75025
MLS# 21021733Listed by: EBBY HALLIDAY, REALTORS - Open Sun, 11am to 1pmNew
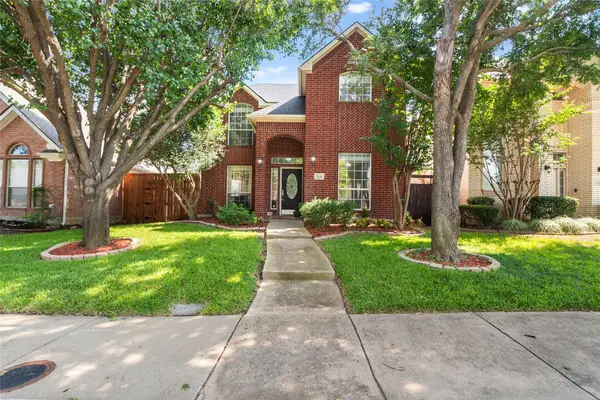 $485,000Active4 beds 3 baths2,312 sq. ft.
$485,000Active4 beds 3 baths2,312 sq. ft.3136 Kettle River Court, Plano, TX 75025
MLS# 21030365Listed by: COLDWELL BANKER REALTY FRISCO - Open Sat, 1 to 4pmNew
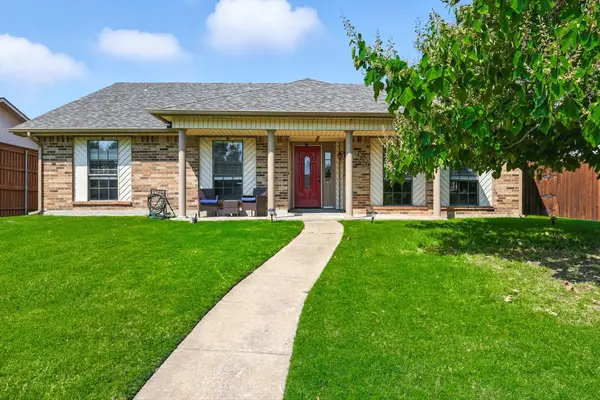 $499,990Active4 beds 2 baths2,105 sq. ft.
$499,990Active4 beds 2 baths2,105 sq. ft.1317 Heidi Drive, Plano, TX 75025
MLS# 21029617Listed by: EBBY HALLIDAY REALTORS - Open Sat, 1 to 3pmNew
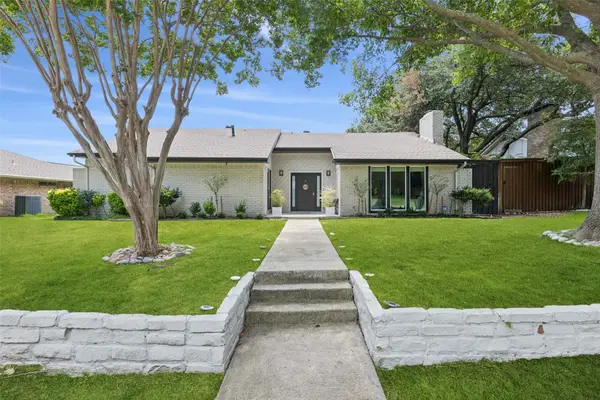 $559,900Active3 beds 2 baths1,931 sq. ft.
$559,900Active3 beds 2 baths1,931 sq. ft.2404 Glenhaven Drive, Plano, TX 75023
MLS# 21030916Listed by: REDFIN CORPORATION - Open Fri, 10:30am to 5:30pmNew
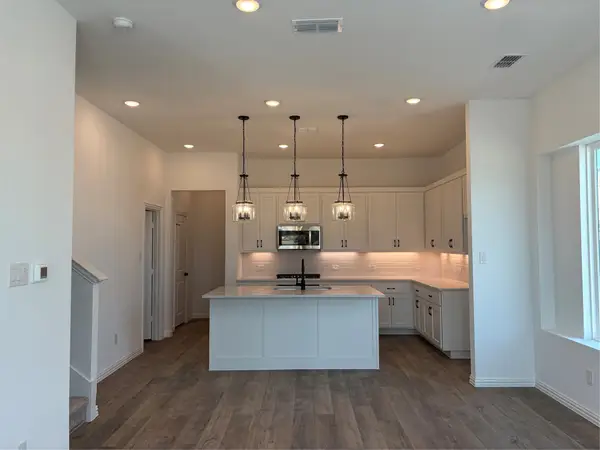 $508,000Active3 beds 3 baths1,786 sq. ft.
$508,000Active3 beds 3 baths1,786 sq. ft.901 Janwood Drive, Plano, TX 75075
MLS# 21031864Listed by: HOMESUSA.COM - New
 $365,000Active2 beds 3 baths1,602 sq. ft.
$365,000Active2 beds 3 baths1,602 sq. ft.3029 Rolling Meadow Drive, Plano, TX 75025
MLS# 21031758Listed by: IDREAM REALTY LLC - Open Sat, 12 to 3pmNew
 $499,900Active5 beds 4 baths2,876 sq. ft.
$499,900Active5 beds 4 baths2,876 sq. ft.2917 Dale Drive, Plano, TX 75074
MLS# 21026497Listed by: WORTH CLARK REALTY

