2413 London Drive, Plano, TX 75025
Local realty services provided by:Better Homes and Gardens Real Estate Senter, REALTORS(R)
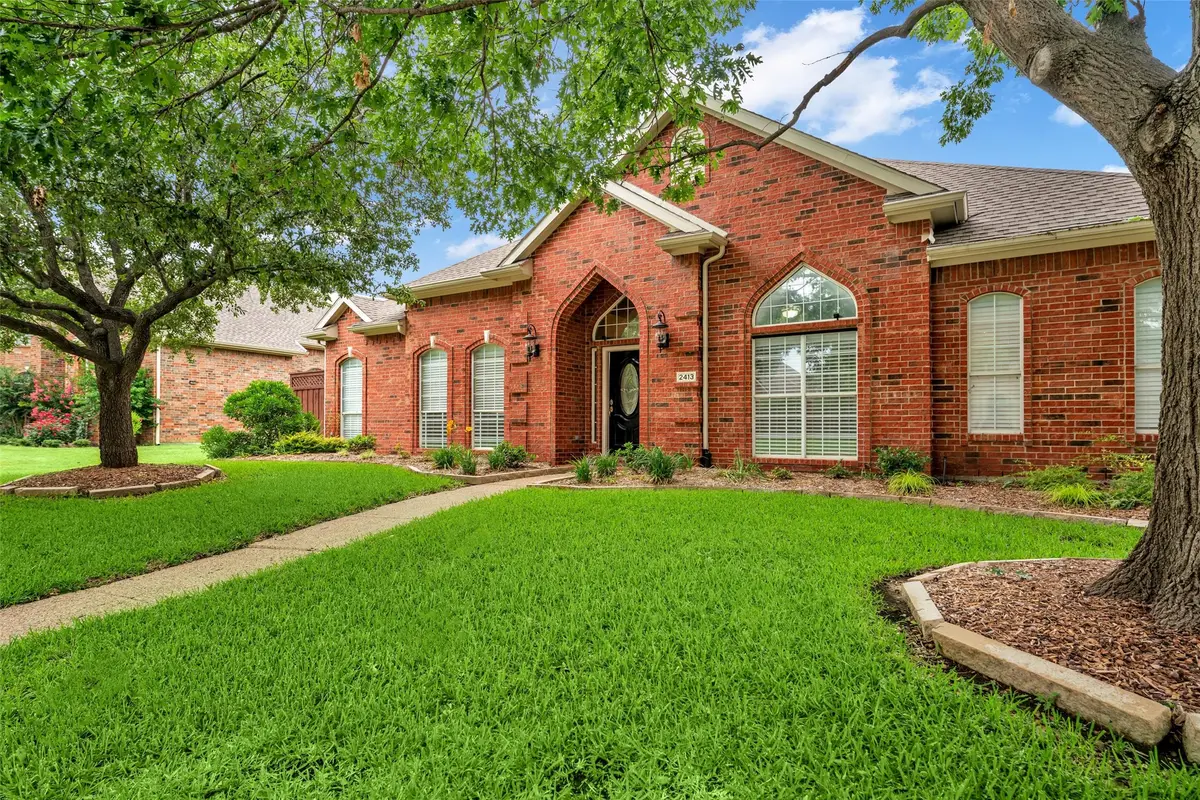
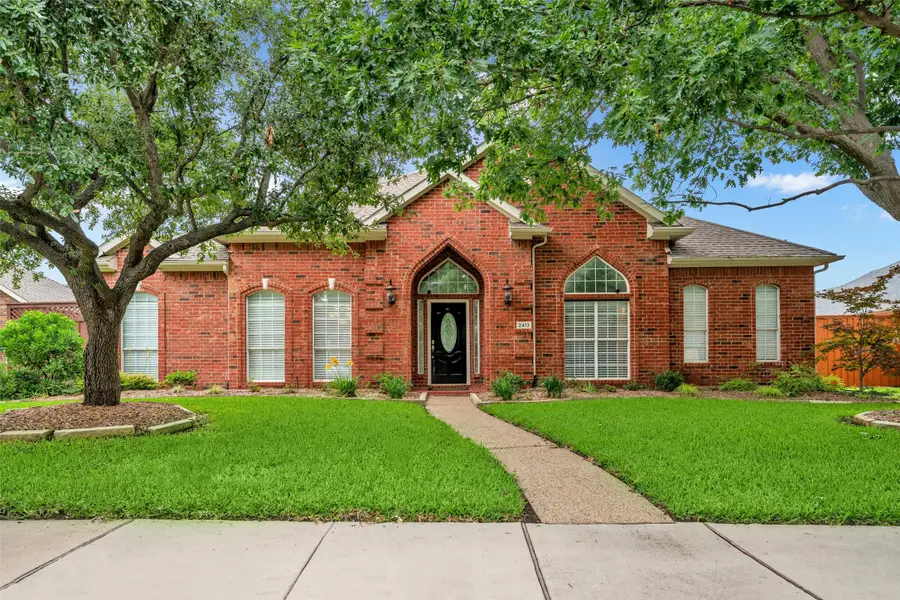

Listed by:amanda phipps214-316-7550
Office:onesource real estate services
MLS#:20966651
Source:GDAR
Price summary
- Price:$575,000
- Price per sq. ft.:$203.25
About this home
It is your lucky day!! Back on the market, not due to the property. We have a very clean inspection report we can share. Beautifully updated 4-bed, 3-bath one-story in prime Plano location. Open floor plan with wood floors throughout and a 3-way bedroom split. Island kitchen features Silestone quartz counters, smooth cooktop, undermount sink, and an abundance of cabinet and counter space. The Large Primary bath offers heated floors, large walk-in shower, quiet pipeless jetted tub, a spacious walk-in closet and granite counters for the two sinks and vanity area. There a very nice walk in shower with bench and built in shelving. Enjoy indoor-outdoor living with an enclosed air conditioned sunroom living space, with large sliding doors leading to the backyard. On the outdoor patio there is a gas grill hookup, and room for seating. The nicely landscaped backyard has a storage shed, 8ft board on board fence and a raised garden area. Garage includes workbench and built-in cabinets. A perfect blend of comfort, style, and functionality! Brand new roof!!
This home checks all the boxes—location, layout, and luxury—all in one of Plano’s most desirable communities.
Contact an agent
Home facts
- Year built:1994
- Listing Id #:20966651
- Added:62 day(s) ago
- Updated:August 09, 2025 at 11:40 AM
Rooms and interior
- Bedrooms:4
- Total bathrooms:3
- Full bathrooms:3
- Living area:2,829 sq. ft.
Heating and cooling
- Cooling:Central Air
- Heating:Central
Structure and exterior
- Roof:Composition
- Year built:1994
- Building area:2,829 sq. ft.
- Lot area:0.2 Acres
Schools
- High school:Clark
- Middle school:Schimelpfe
- Elementary school:Bethany
Finances and disclosures
- Price:$575,000
- Price per sq. ft.:$203.25
- Tax amount:$7,836
New listings near 2413 London Drive
- New
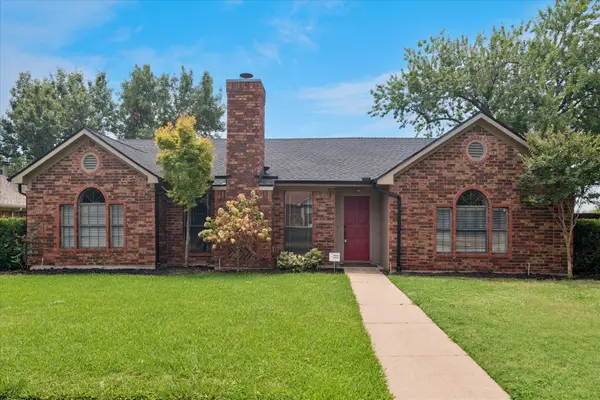 $415,000Active3 beds 2 baths1,885 sq. ft.
$415,000Active3 beds 2 baths1,885 sq. ft.928 Ledgemont Drive, Plano, TX 75025
MLS# 21015559Listed by: RE/MAX DFW ASSOCIATES - Open Sat, 2 to 4pmNew
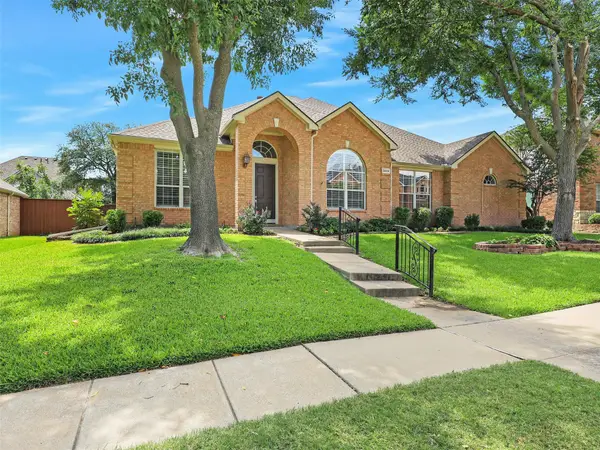 $675,000Active4 beds 3 baths3,068 sq. ft.
$675,000Active4 beds 3 baths3,068 sq. ft.3424 Neiman Road, Plano, TX 75025
MLS# 21021733Listed by: EBBY HALLIDAY, REALTORS - New
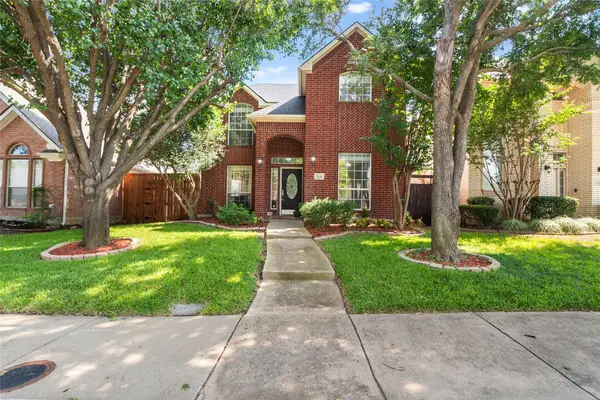 $485,000Active4 beds 3 baths2,312 sq. ft.
$485,000Active4 beds 3 baths2,312 sq. ft.3136 Kettle River Court, Plano, TX 75025
MLS# 21030365Listed by: COLDWELL BANKER REALTY FRISCO - Open Sat, 1 to 4pmNew
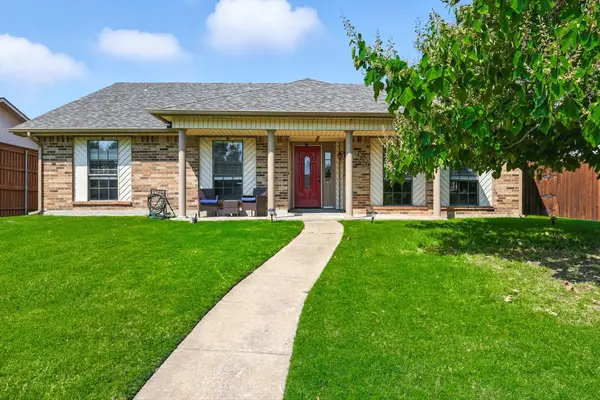 $499,990Active4 beds 2 baths2,105 sq. ft.
$499,990Active4 beds 2 baths2,105 sq. ft.1317 Heidi Drive, Plano, TX 75025
MLS# 21029617Listed by: EBBY HALLIDAY REALTORS - Open Sat, 1 to 3pmNew
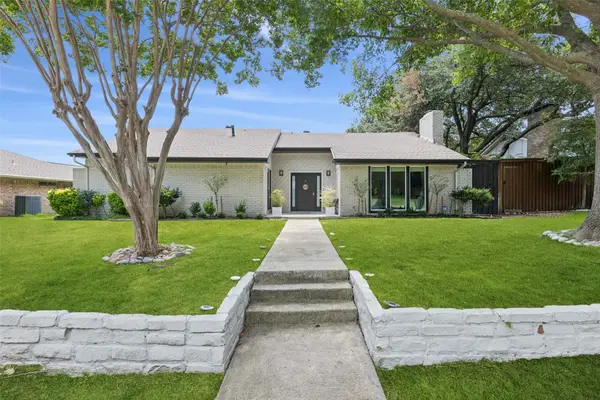 $559,900Active3 beds 2 baths1,931 sq. ft.
$559,900Active3 beds 2 baths1,931 sq. ft.2404 Glenhaven Drive, Plano, TX 75023
MLS# 21030916Listed by: REDFIN CORPORATION - Open Fri, 10:30am to 5:30pmNew
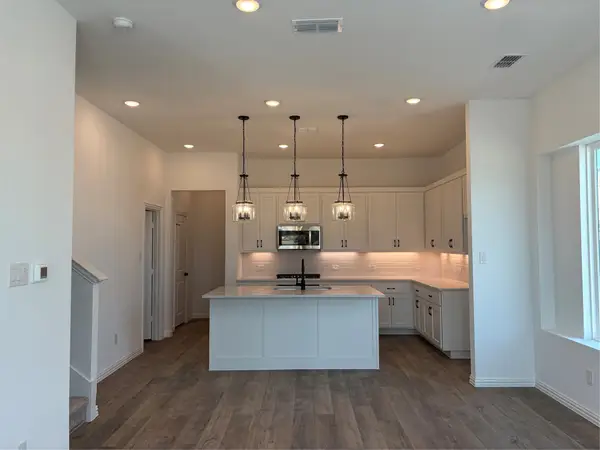 $508,000Active3 beds 3 baths1,786 sq. ft.
$508,000Active3 beds 3 baths1,786 sq. ft.901 Janwood Drive, Plano, TX 75075
MLS# 21031864Listed by: HOMESUSA.COM - New
 $365,000Active2 beds 3 baths1,602 sq. ft.
$365,000Active2 beds 3 baths1,602 sq. ft.3029 Rolling Meadow Drive, Plano, TX 75025
MLS# 21031758Listed by: IDREAM REALTY LLC - Open Sat, 12 to 3pmNew
 $499,900Active5 beds 4 baths2,876 sq. ft.
$499,900Active5 beds 4 baths2,876 sq. ft.2917 Dale Drive, Plano, TX 75074
MLS# 21026497Listed by: WORTH CLARK REALTY - Open Sat, 1 to 3pmNew
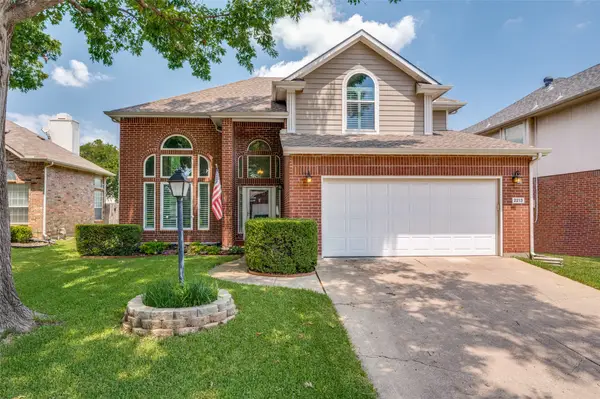 $499,000Active3 beds 3 baths2,218 sq. ft.
$499,000Active3 beds 3 baths2,218 sq. ft.2213 Heatherton Place, Plano, TX 75023
MLS# 21030716Listed by: KELLER WILLIAMS REALTY DPR - New
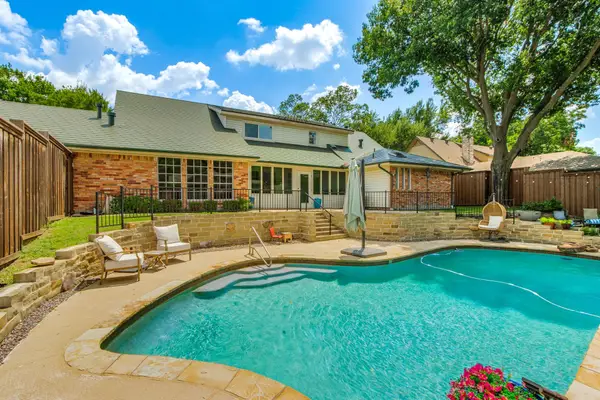 $660,000Active4 beds 4 baths2,727 sq. ft.
$660,000Active4 beds 4 baths2,727 sq. ft.1917 Sparrows Point Drive, Plano, TX 75023
MLS# 21019925Listed by: EBBY HALLIDAY REALTORS

