2421 Maverick Drive, Plano, TX 75074
Local realty services provided by:Better Homes and Gardens Real Estate Edwards & Associates
2421 Maverick Drive,Plano, TX 75074
$439,000Last list price
- 4 Beds
- 2 Baths
- - sq. ft.
- Single family
- Sold
Listed by: aimee elkman469-628-8429
Office: exp realty llc.
MLS#:21037157
Source:GDAR
Sorry, we are unable to map this address
Price summary
- Price:$439,000
About this home
Beautifully maintained one story home in a prime Plano location offering comfort, style, and convenience. This move in ready property has strong curb appeal and an inviting interior filled with natural light. The thoughtful floor plan makes daily living and entertaining simple. The formal dining room with tray ceiling is perfect for gatherings. The spacious living area includes a fireplace and tile flooring that continues throughout the main spaces for a clean and cohesive look. The kitchen features freshly painted cabinets, stainless steel appliances, abundant storage, and a separate breakfast nook. The primary suite includes a custom walk in closet and a spa inspired bath with walk in shower, double vanity, heated tile floors, and heated towel racks. Three additional bedrooms are well sized and allow flexibility for guests, family, or office use. The one story design makes all spaces accessible and functional. Mature shade trees surround the property, and directly across the street is Santa Fe Trail Park with scenic views, walking trails, and natural wildflowers. Schools and additional parks are nearby, adding to the convenience of the location. This Plano home delivers a move in ready interior, thoughtful updates, and a desirable setting. Enjoy.
Contact an agent
Home facts
- Year built:1983
- Listing ID #:21037157
- Added:103 day(s) ago
- Updated:December 17, 2025 at 07:01 AM
Rooms and interior
- Bedrooms:4
- Total bathrooms:2
- Full bathrooms:2
Heating and cooling
- Cooling:Ceiling Fans, Central Air, Electric
- Heating:Central
Structure and exterior
- Roof:Composition
- Year built:1983
Schools
- High school:Williams
- Middle school:Bowman
- Elementary school:Hickey
Finances and disclosures
- Price:$439,000
New listings near 2421 Maverick Drive
- New
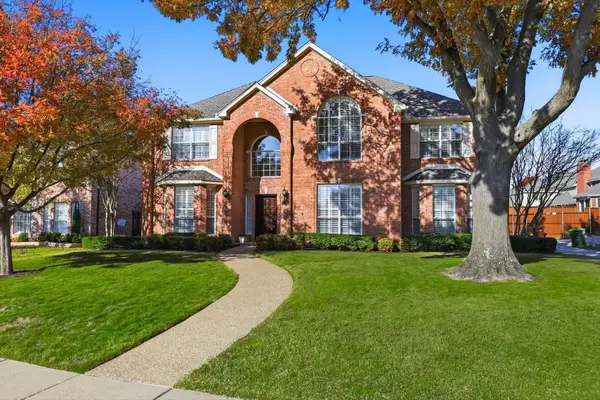 $615,000Active5 beds 3 baths2,996 sq. ft.
$615,000Active5 beds 3 baths2,996 sq. ft.4409 Buchanan Drive, Plano, TX 75024
MLS# 21129846Listed by: EXP REALTY LLC - New
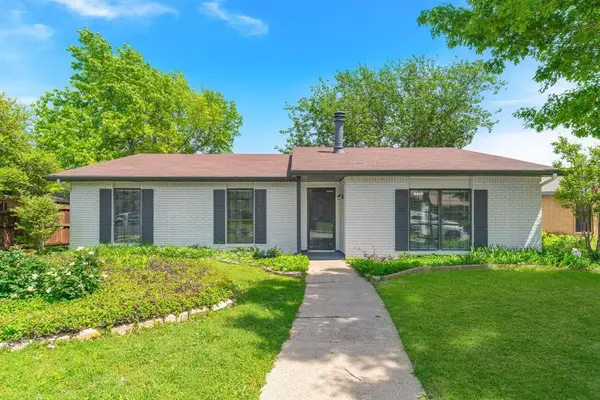 $389,000Active3 beds 2 baths1,694 sq. ft.
$389,000Active3 beds 2 baths1,694 sq. ft.6508 Crockett Court, Plano, TX 75023
MLS# 21133560Listed by: COLDWELL BANKER REALTY FRISCO - New
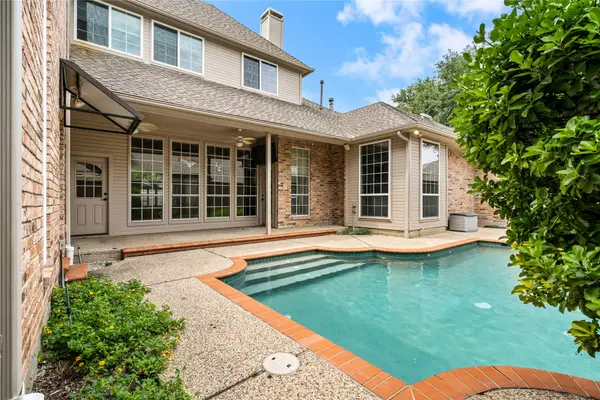 $985,000Active5 beds 4 baths3,500 sq. ft.
$985,000Active5 beds 4 baths3,500 sq. ft.5913 Sandhills Circle, Plano, TX 75093
MLS# 21134164Listed by: BRIGGS FREEMAN SOTHEBY'S INT'L - New
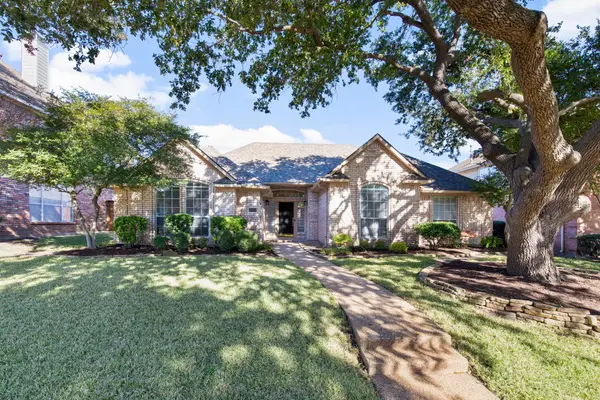 $549,000Active3 beds 2 baths2,136 sq. ft.
$549,000Active3 beds 2 baths2,136 sq. ft.4113 Donnington Drive, Plano, TX 75093
MLS# 21132909Listed by: EBBY HALLIDAY, REALTORS - New
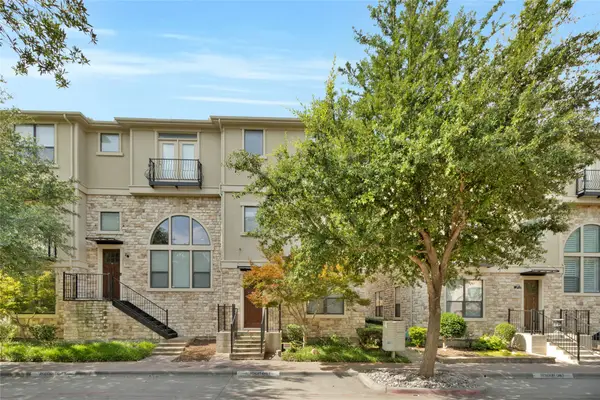 $539,990Active3 beds 4 baths2,125 sq. ft.
$539,990Active3 beds 4 baths2,125 sq. ft.5724 Robbie Road, Plano, TX 75024
MLS# 21133734Listed by: HOME CAPITAL REALTY LLC - New
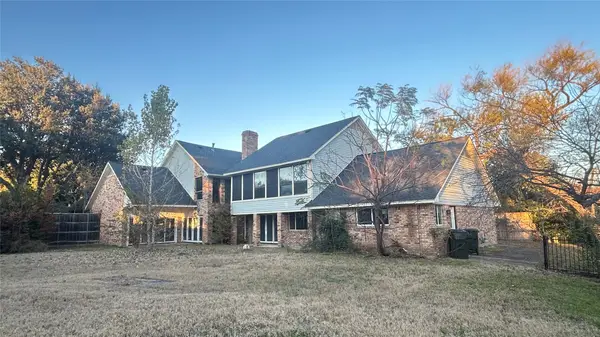 $999,999Active5 beds 5 baths5,566 sq. ft.
$999,999Active5 beds 5 baths5,566 sq. ft.2012 Biloxi Circle, Plano, TX 75075
MLS# 21133525Listed by: JPAR DALLAS - New
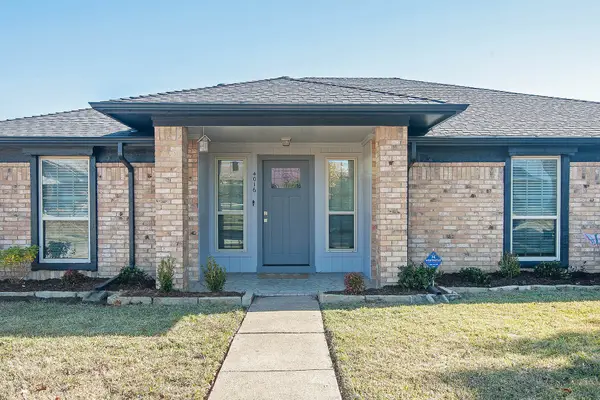 $359,000Active4 beds 2 baths1,636 sq. ft.
$359,000Active4 beds 2 baths1,636 sq. ft.4016 Lonesome Trail, Plano, TX 75023
MLS# 21132470Listed by: KS BARTLETT REAL ESTATE - New
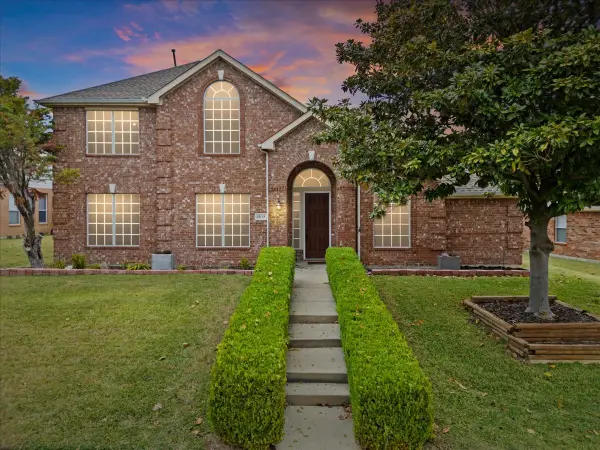 $614,000Active5 beds 3 baths3,159 sq. ft.
$614,000Active5 beds 3 baths3,159 sq. ft.3517 Brewster Drive, Plano, TX 75025
MLS# 21128071Listed by: RESULTS PROPERTY GROUP, LLC - New
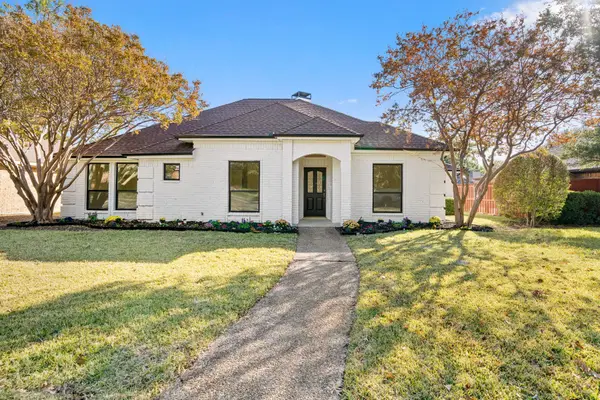 Listed by BHGRE$595,000Active3 beds 3 baths1,985 sq. ft.
Listed by BHGRE$595,000Active3 beds 3 baths1,985 sq. ft.4616 Centenary Drive, Plano, TX 75093
MLS# 21132694Listed by: BETTER HOMES AND GARDENS REAL - New
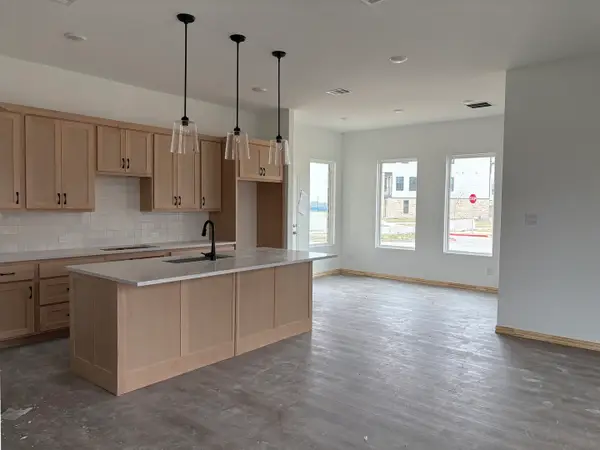 $506,000Active3 beds 3 baths2,106 sq. ft.
$506,000Active3 beds 3 baths2,106 sq. ft.725 Kerrville, Plano, TX 75075
MLS# 21132443Listed by: HOMESUSA.COM
