2425 Brennan Drive, Plano, TX 75075
Local realty services provided by:Better Homes and Gardens Real Estate Winans
Listed by: madison rae vaughan, linda cook
Office: bespoke real estate brokerage
MLS#:21112351
Source:GDAR
Price summary
- Price:$575,900
- Price per sq. ft.:$275.81
About this home
Completely reimagined in 2021, this single-story home honors its original 1970s character while offering modern comfort and design. The preserved arches and arched windows fill the home with natural light, while updated plumbing, electrical and roof provide peace of mind. Inside, wide-plank hardwood floors, quartz countertops, zellige-style tile and designer lighting create a warm , refined aesthetic. The kitchen opens seamlessly to the dining and living areas, framed by a painted-brick fireplace and curated finishes that make everyday living feel intentional. French doors lead to a private backyard retreat with a pool, spa and pergola-perfect for entertaining or quiet weekends outdoors. Located in Plano's established Cloisters neighborhood, the home is minutes from Shepard Elementary, Trader Joe's, Whole Foods, Legacy West, and Gleneagles Country Club. Thoughtfully updated and filled with character, this home offers timeless architecture, and spaces designed to be loved.
Contact an agent
Home facts
- Year built:1973
- Listing ID #:21112351
- Added:54 day(s) ago
- Updated:January 07, 2026 at 05:16 PM
Rooms and interior
- Bedrooms:3
- Total bathrooms:2
- Full bathrooms:2
- Living area:2,088 sq. ft.
Heating and cooling
- Cooling:Central Air, Electric
- Heating:Central
Structure and exterior
- Year built:1973
- Building area:2,088 sq. ft.
- Lot area:0.22 Acres
Schools
- High school:Vines
- Middle school:Wilson
- Elementary school:Shepard
Finances and disclosures
- Price:$575,900
- Price per sq. ft.:$275.81
- Tax amount:$7,258
New listings near 2425 Brennan Drive
- Open Sat, 2 to 4pmNew
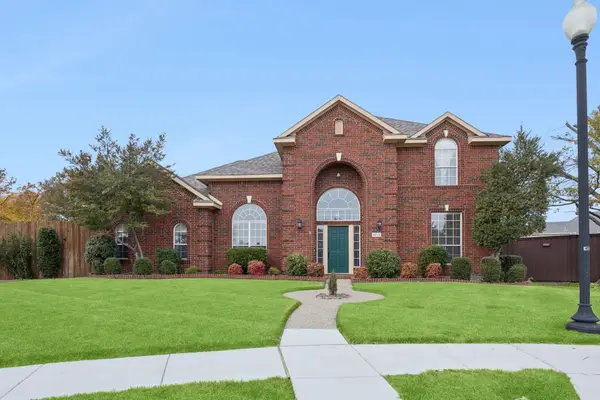 $625,000Active4 beds 3 baths3,338 sq. ft.
$625,000Active4 beds 3 baths3,338 sq. ft.9513 Tiger Drive, Plano, TX 75025
MLS# 21142421Listed by: COMPASS RE TEXAS, LLC - New
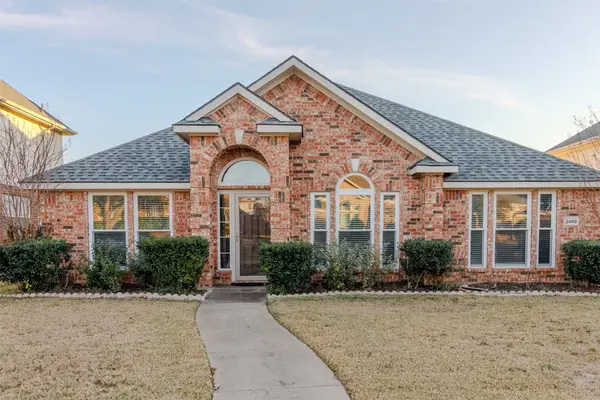 $535,000Active3 beds 2 baths2,535 sq. ft.
$535,000Active3 beds 2 baths2,535 sq. ft.2448 Cimmaron Drive, Plano, TX 75025
MLS# 21142223Listed by: C21 FINE HOMES JUDGE FITE - New
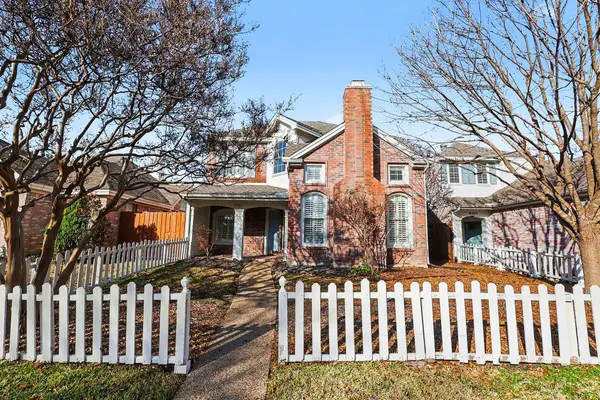 $450,000Active2 beds 3 baths1,855 sq. ft.
$450,000Active2 beds 3 baths1,855 sq. ft.4105 Elmhill Drive, Plano, TX 75024
MLS# 21142316Listed by: MARK SPAIN REAL ESTATE - New
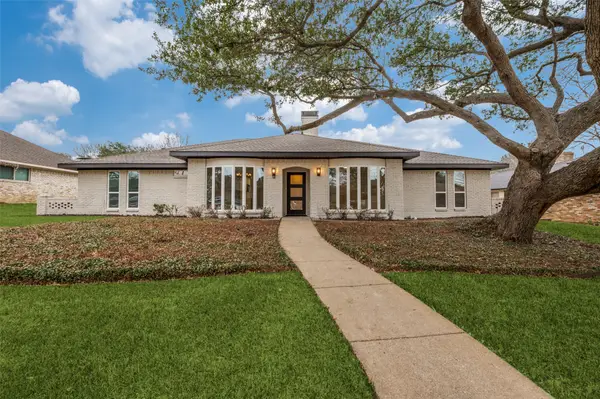 $599,900Active4 beds 3 baths2,575 sq. ft.
$599,900Active4 beds 3 baths2,575 sq. ft.3409 Brookshire Drive, Plano, TX 75075
MLS# 21145969Listed by: VIP REALTY - Open Sun, 12 to 2pmNew
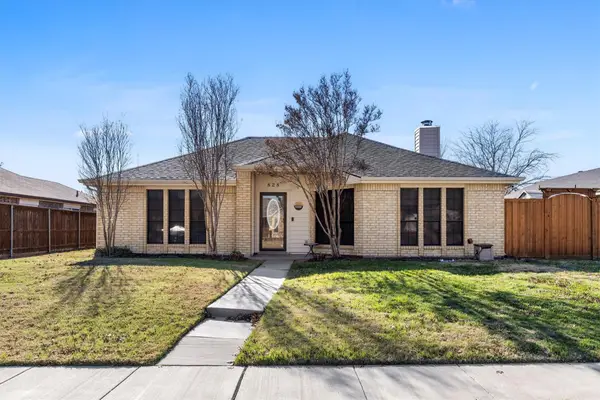 $350,000Active2 beds 2 baths1,557 sq. ft.
$350,000Active2 beds 2 baths1,557 sq. ft.828 Arbor Downs Drive, Plano, TX 75023
MLS# 21144061Listed by: COMPASS RE TEXAS, LLC - New
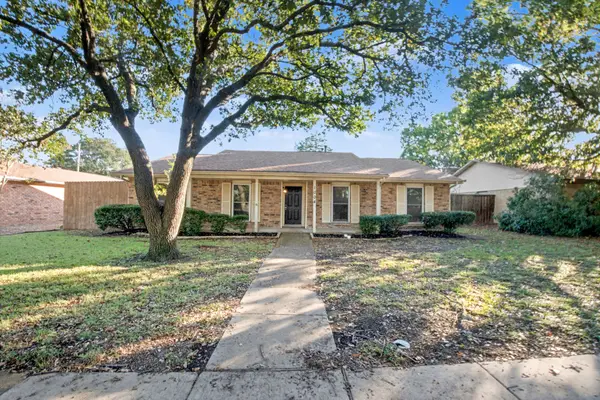 $355,000Active3 beds 2 baths1,930 sq. ft.
$355,000Active3 beds 2 baths1,930 sq. ft.1004 Goodwin Drive, Plano, TX 75023
MLS# 21144437Listed by: WM REALTY TX LLC - New
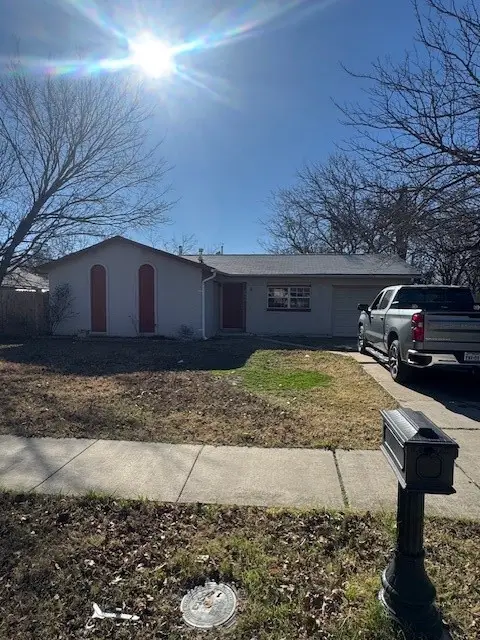 $259,000Active3 beds 3 baths1,041 sq. ft.
$259,000Active3 beds 3 baths1,041 sq. ft.1440 Francis Lane, Plano, TX 75074
MLS# 21145702Listed by: COREY SIMPSON & ASSOCIATES - New
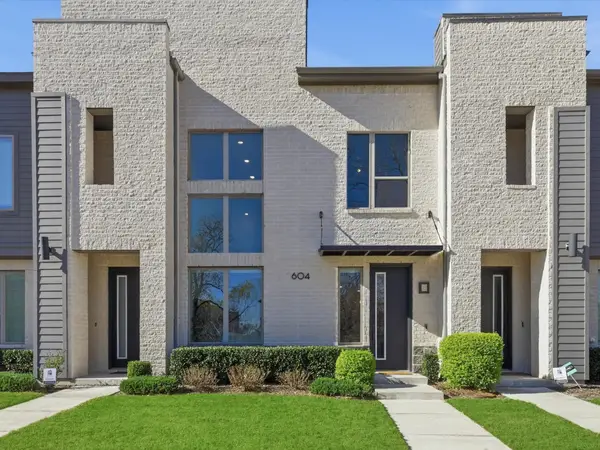 $439,900Active2 beds 3 baths1,672 sq. ft.
$439,900Active2 beds 3 baths1,672 sq. ft.604 Collier Drive, Plano, TX 75075
MLS# 21141567Listed by: EXP REALTY - New
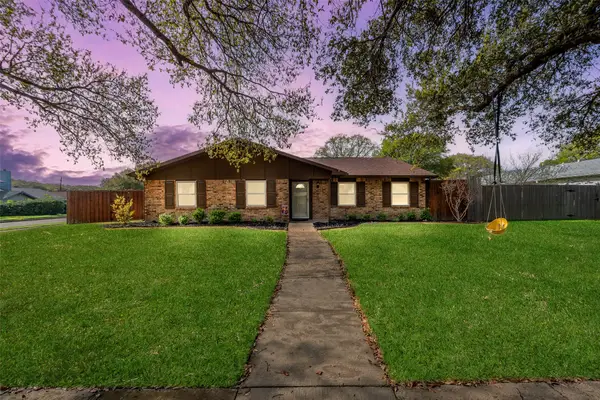 $360,000Active3 beds 2 baths1,544 sq. ft.
$360,000Active3 beds 2 baths1,544 sq. ft.1400 Vanderbilt Drive, Plano, TX 75023
MLS# 21143661Listed by: EXP REALTY LLC - New
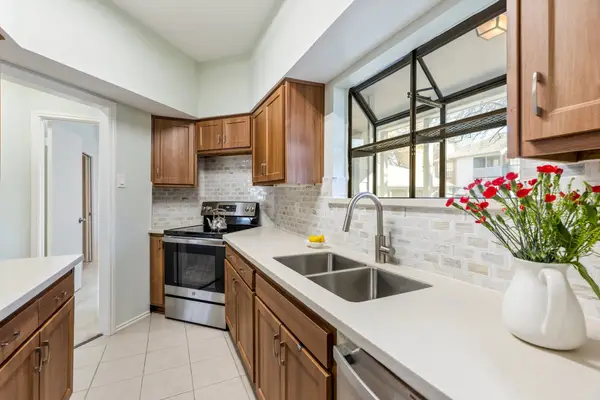 $240,000Active3 beds 2 baths1,153 sq. ft.
$240,000Active3 beds 2 baths1,153 sq. ft.3101 Townbluff Drive #1013, Plano, TX 75075
MLS# 21145033Listed by: EBBY HALLIDAY, REALTORS
