2514 Parkhaven Drive, Plano, TX 75075
Local realty services provided by:Better Homes and Gardens Real Estate Lindsey Realty
Listed by:ashlyn dover346-412-0524
Office:citiwide alliance realty
MLS#:21043398
Source:GDAR
Price summary
- Price:$549,900
- Price per sq. ft.:$219.61
About this home
Fully remodeled one-story ranch-style home in the heart of Plano! This stunning 4-bedroom, 3-bath residence blends modern elegance with timeless charm and sits on a spacious lot shaded by mature trees. The open-concept floor plan is filled with natural light and flows into a designer kitchen featuring quartz countertops, custom cabinetry, stainless steel appliances, and sleek black fixtures, all opening to the dining and living areas anchored by a cozy brick fireplace. The luxurious primary suite includes a spa-style bath with dual vanities, an oversized walk-in shower, and a soaking tub, while the additional bedrooms are large and bright with ample storage and the secondary baths showcase stylish tile work and modern finishes. Flexible living spaces provide options for a home office, second living area, or playroom. Outside, enjoy a private backyard with a covered patio, mature trees, and a privacy fence, ideal for dining or relaxing evenings. Major updates include new sewer lines under the home, and there is ample storage throughout with walk-in closets, a utility room, and an oversized 2-car garage. Centrally located in sought-after Plano ISD with quick access to US-75, George Bush, and DNT, plus shopping, dining, and parks nearby—opportunities like this in Stone Creek don’t come often, make it yours today!
Contact an agent
Home facts
- Year built:1974
- Listing ID #:21043398
- Added:42 day(s) ago
- Updated:October 09, 2025 at 07:16 AM
Rooms and interior
- Bedrooms:4
- Total bathrooms:3
- Full bathrooms:3
- Living area:2,504 sq. ft.
Heating and cooling
- Cooling:Central Air, Electric
- Heating:Electric, Natural Gas
Structure and exterior
- Roof:Composition
- Year built:1974
- Building area:2,504 sq. ft.
- Lot area:0.24 Acres
Schools
- High school:Vines
- Middle school:Haggard
- Elementary school:Davis
Finances and disclosures
- Price:$549,900
- Price per sq. ft.:$219.61
- Tax amount:$6,787
New listings near 2514 Parkhaven Drive
- New
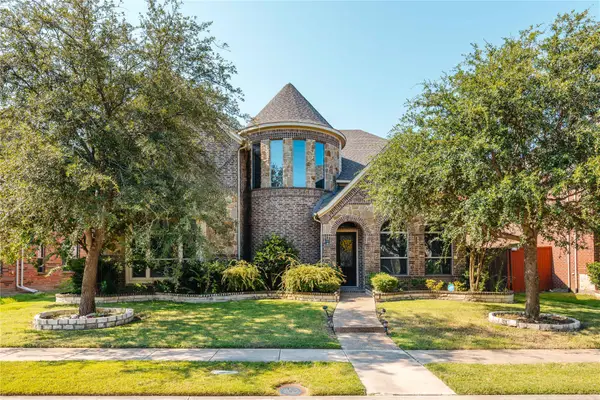 $779,000Active4 beds 4 baths3,967 sq. ft.
$779,000Active4 beds 4 baths3,967 sq. ft.4504 Cadillac Drive, Plano, TX 75024
MLS# 21082445Listed by: AOXIANG US REALTY - New
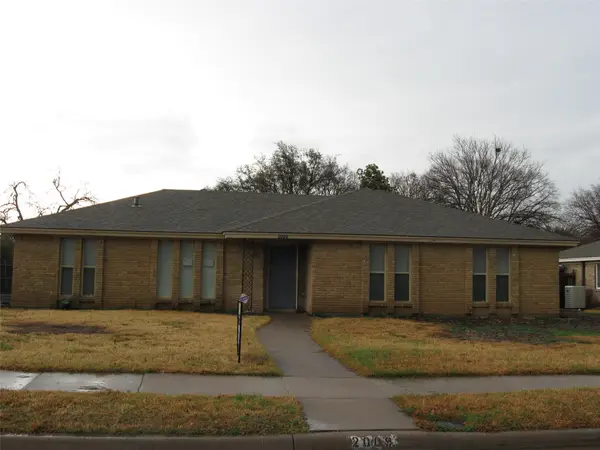 $364,900Active4 beds 2 baths1,830 sq. ft.
$364,900Active4 beds 2 baths1,830 sq. ft.2009 Westlake Drive, Plano, TX 75075
MLS# 21081133Listed by: JPAR - PLANO - New
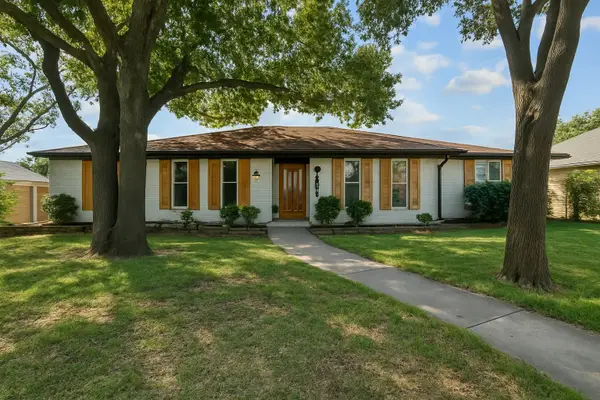 $660,000Active4 beds 4 baths3,040 sq. ft.
$660,000Active4 beds 4 baths3,040 sq. ft.2124 Parkhaven Drive, Plano, TX 75075
MLS# 21082330Listed by: COMPASS RE TEXAS, LLC - New
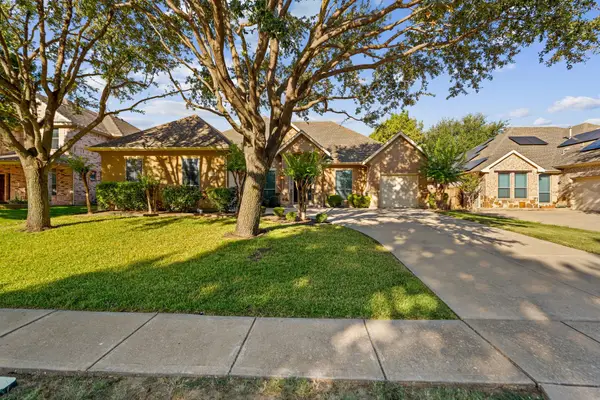 $629,000Active4 beds 3 baths2,633 sq. ft.
$629,000Active4 beds 3 baths2,633 sq. ft.3529 Summerfield Drive, Plano, TX 75074
MLS# 21081405Listed by: CREEKVIEW REALTY - Open Sun, 2 to 4pmNew
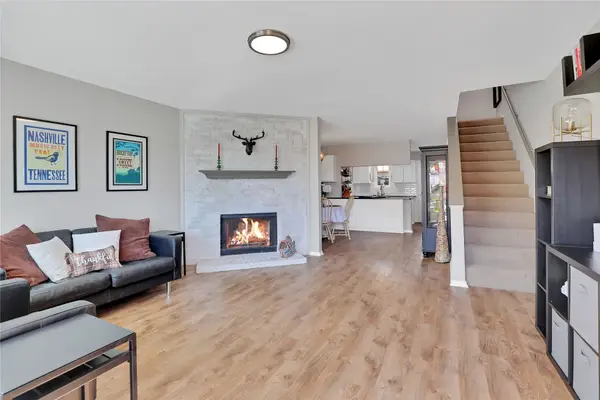 $240,000Active2 beds 2 baths1,221 sq. ft.
$240,000Active2 beds 2 baths1,221 sq. ft.2500 E Park Boulevard #U9, Plano, TX 75074
MLS# 21075855Listed by: TYE REALTY GROUP - Open Sat, 2 to 4pmNew
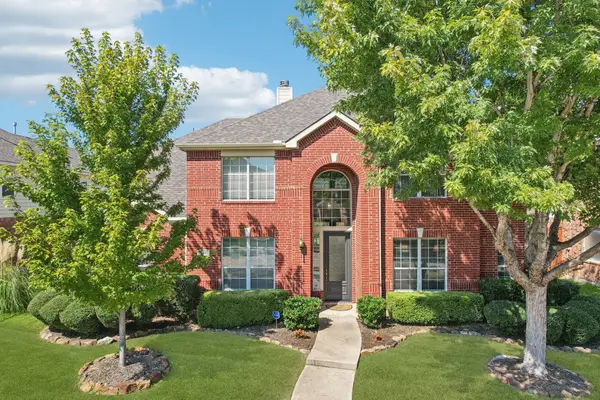 $740,000Active4 beds 4 baths3,277 sq. ft.
$740,000Active4 beds 4 baths3,277 sq. ft.4481 White Rock Lane, Plano, TX 75024
MLS# 21076613Listed by: EBBY HALLIDAY, REALTORS - New
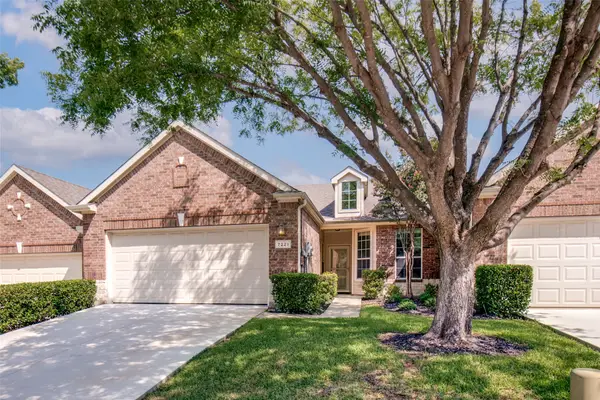 $400,000Active2 beds 2 baths1,562 sq. ft.
$400,000Active2 beds 2 baths1,562 sq. ft.7221 Pompeii Way, Plano, TX 75093
MLS# 21082011Listed by: RE/MAX DFW ASSOCIATES - New
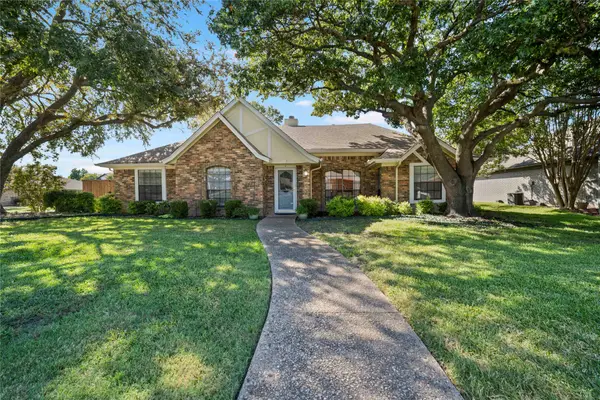 $449,000Active3 beds 2 baths2,155 sq. ft.
$449,000Active3 beds 2 baths2,155 sq. ft.2829 Lawndale Drive, Plano, TX 75023
MLS# 21080400Listed by: KELLER WILLIAMS FRISCO STARS - New
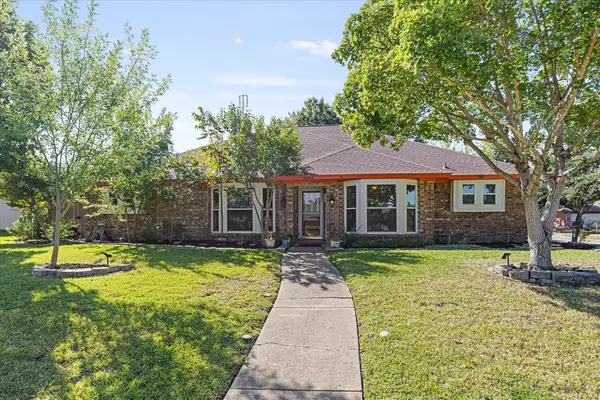 $525,000Active4 beds 3 baths2,851 sq. ft.
$525,000Active4 beds 3 baths2,851 sq. ft.2244 Covinton Lane, Plano, TX 75023
MLS# 21078858Listed by: PIPER CREEK REALTY LLC - New
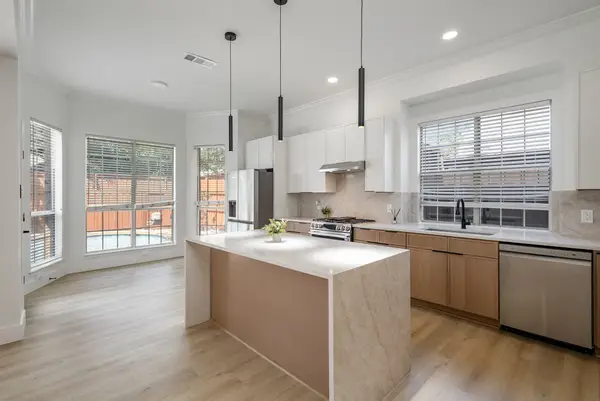 $739,000Active6 beds 3 baths3,341 sq. ft.
$739,000Active6 beds 3 baths3,341 sq. ft.2325 Flanders Lane, Plano, TX 75025
MLS# 21081025Listed by: FATHOM REALTY, LLC
