2517 Brennan Drive, Plano, TX 75075
Local realty services provided by:Better Homes and Gardens Real Estate Rhodes Realty
Listed by: kent frederick214-303-1133
Office: dave perry miller real estate
MLS#:21176003
Source:GDAR
Price summary
- Price:$549,000
- Price per sq. ft.:$254.17
About this home
Beautifully Updated Home with a Backyard Oasis!
Stepping inside this charming home feels like a breath of fresh air. A serene light-toned palette and airy travertine floors create a calming, sophisticated atmosphere throughout. All four bedrooms are arranged on the east side of the home in a desirable split configuration, providing privacy for the primary ensuite, complete with a romantic wood-burning fireplace, while keeping the secondary bedrooms conveniently close by. On the opposite side, the home’s generous living and entertaining areas come together seamlessly. The spacious living room, anchored by a gas fireplace, flows into the updated eat-in kitchen featuring granite countertops, abundant cabinetry, and a natural connection to both the breakfast and dining rooms. Built-in storage extends into the expansive dining room at the front of the home. When the Texas sun heats up, step outside to your private backyard retreat. A turquoise Gunite pool with sun deck invites you to relax and unwind, while the surrounding lawn and fenced patio offer plenty of room for play and peace of mind for kids and pets. If you’re looking for a move-in ready home with tasteful updates, flexible living spaces, and a backyard that feels like you’re always on vacation, this one is a must-see. Living in the heart of Plano means having it all - incredible shopping, beautiful parks, and a vibrant dining scene featuring global culinary experiences just minutes from your door. With convenient access to major corporate offices including Toyota Motor NA, AT&T, Siemens, Samsung Electronics, Capital One, Bank of America, USAA, PepsiCo, Frito-Lay, Pizza Hut, and Cinemark.
With an added bonus: No HOA.
Contact an agent
Home facts
- Year built:1973
- Listing ID #:21176003
- Added:123 day(s) ago
- Updated:February 23, 2026 at 12:48 PM
Rooms and interior
- Bedrooms:4
- Total bathrooms:2
- Full bathrooms:2
- Living area:2,160 sq. ft.
Heating and cooling
- Cooling:Attic Fan, Ceiling Fans, Central Air, Electric
- Heating:Central, Natural Gas
Structure and exterior
- Roof:Composition
- Year built:1973
- Building area:2,160 sq. ft.
- Lot area:0.22 Acres
Schools
- High school:Vines
- Middle school:Wilson
- Elementary school:Shepard
Finances and disclosures
- Price:$549,000
- Price per sq. ft.:$254.17
- Tax amount:$8,461
New listings near 2517 Brennan Drive
- Open Sat, 11am to 6pm
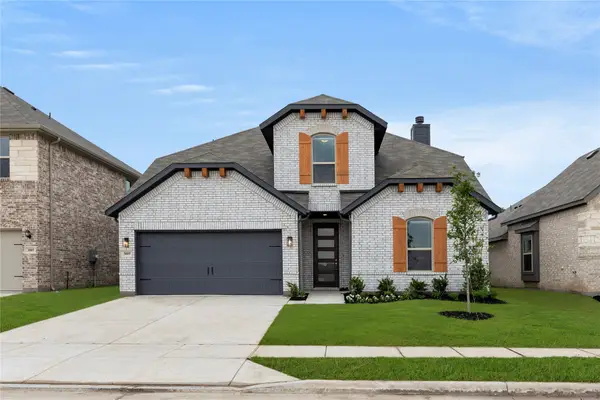 $389,999Active4 beds 3 baths2,522 sq. ft.
$389,999Active4 beds 3 baths2,522 sq. ft.3009 Rembrandt, Royse City, TX 75189
MLS# 20933761Listed by: IMP REALTY - New
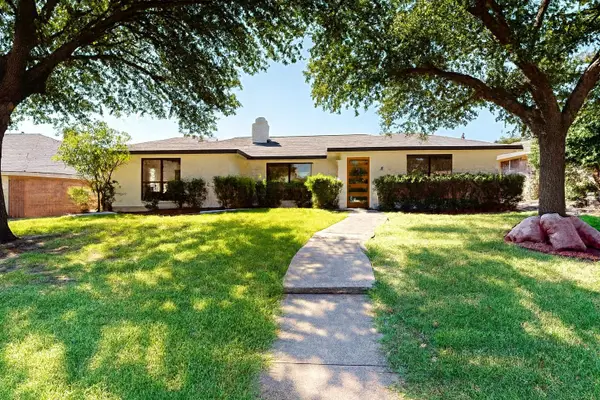 $469,000Active4 beds 2 baths1,861 sq. ft.
$469,000Active4 beds 2 baths1,861 sq. ft.4200 Lantern Light Drive, Plano, TX 75093
MLS# 21187061Listed by: LISTINGSPARK - New
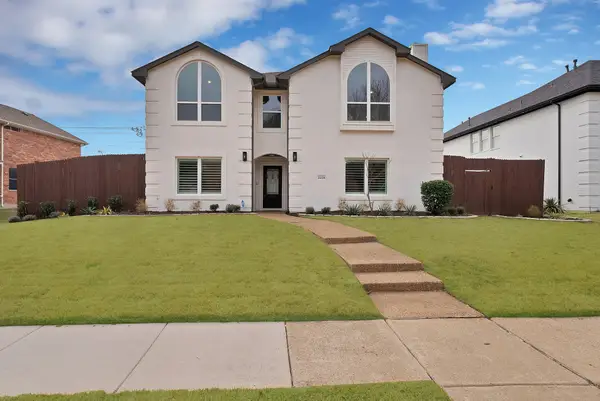 $565,000Active4 beds 3 baths2,842 sq. ft.
$565,000Active4 beds 3 baths2,842 sq. ft.3204 Blenheim Court, Plano, TX 75025
MLS# 21179694Listed by: MONUMENT REALTY - New
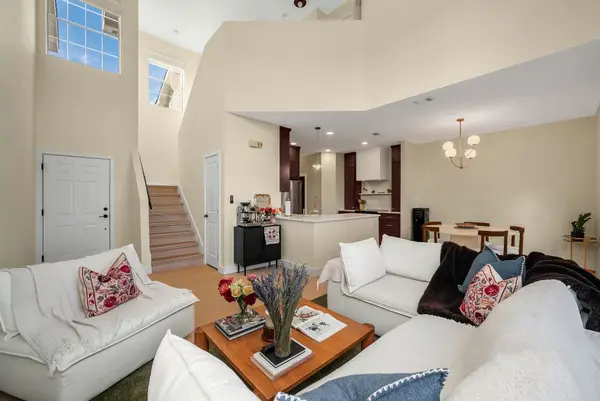 $350,000Active2 beds 2 baths1,212 sq. ft.
$350,000Active2 beds 2 baths1,212 sq. ft.4561 Woodsboro Lane, Plano, TX 75024
MLS# 21187020Listed by: DHS REALTY - New
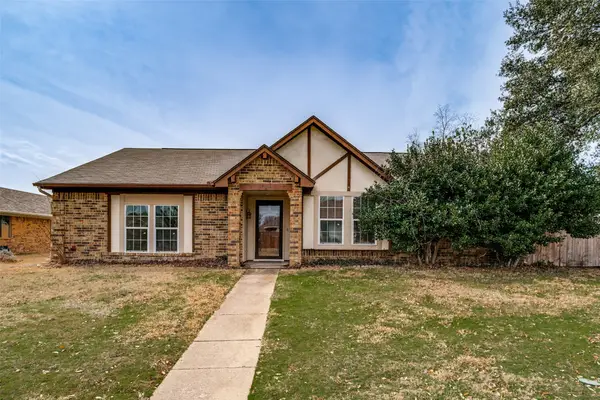 $350,000Active3 beds 2 baths1,453 sq. ft.
$350,000Active3 beds 2 baths1,453 sq. ft.804 Filmore Drive, Plano, TX 75025
MLS# 21186977Listed by: DAVE PERRY MILLER REAL ESTATE - New
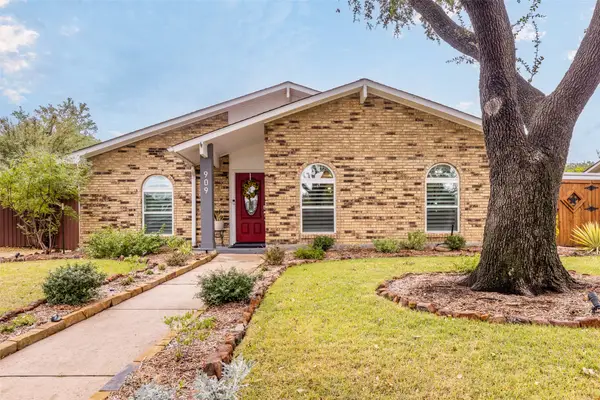 $360,000Active3 beds 2 baths1,744 sq. ft.
$360,000Active3 beds 2 baths1,744 sq. ft.909 Harvest Glen Drive, Plano, TX 75023
MLS# 21186655Listed by: PINNACLE REALTY ADVISORS 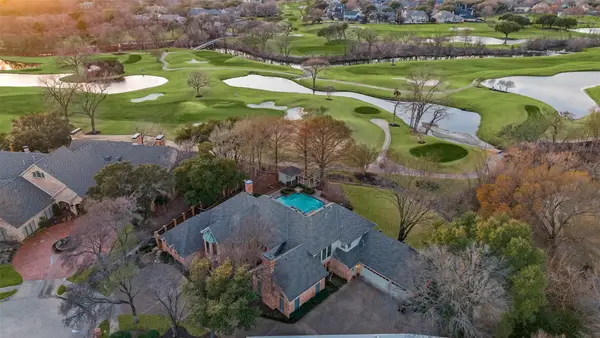 $1,999,900Pending4 beds 6 baths6,767 sq. ft.
$1,999,900Pending4 beds 6 baths6,767 sq. ft.5325 Mariners Drive, Plano, TX 75093
MLS# 21185670Listed by: EBBY HALLIDAY REALTORS- New
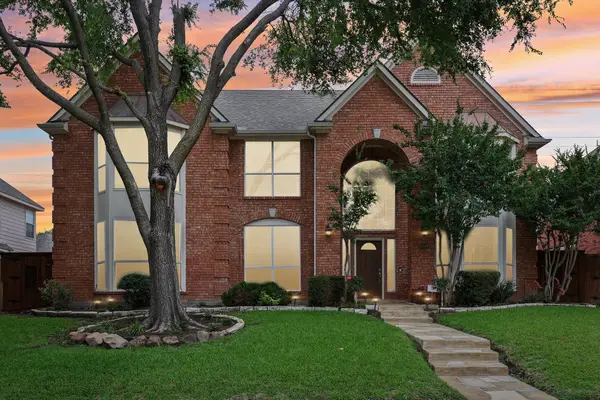 $695,000Active6 beds 4 baths3,791 sq. ft.
$695,000Active6 beds 4 baths3,791 sq. ft.6808 Pentridge Drive, Plano, TX 75024
MLS# 21159906Listed by: CENTRAL METRO REALTY 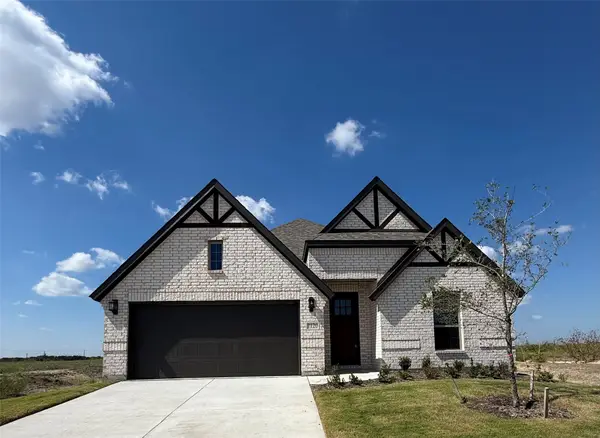 $399,990Active4 beds 3 baths2,841 sq. ft.
$399,990Active4 beds 3 baths2,841 sq. ft.7120 Van Gogh Drive, Fate, TX 75189
MLS# 21102023Listed by: ULTIMA REAL ESTATE- New
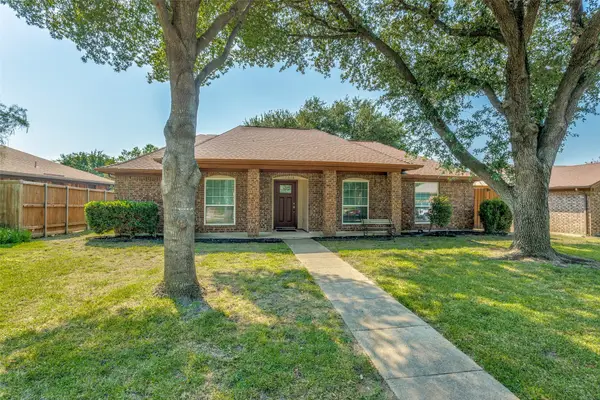 $410,000Active3 beds 2 baths1,545 sq. ft.
$410,000Active3 beds 2 baths1,545 sq. ft.1016 Ledgemont Drive, Plano, TX 75025
MLS# 21186496Listed by: LC REALTY, INC.

