2554 Parkhaven Drive, Plano, TX 75075
Local realty services provided by:Better Homes and Gardens Real Estate Winans
Listed by: shelly seltzer, chris scott972-783-0000
Office: ebby halliday, realtors
MLS#:21067612
Source:GDAR
Price summary
- Price:$475,000
- Price per sq. ft.:$208.97
About this home
This beautiful single-story home offers an ideal blend of comfort, functionality, and convenience with 4 spacious bedrooms and 2.5 bathrooms thoughtfully arranged across a versatile floor plan. The welcoming den features warm wood floors, a charming brick fireplace, and a wall of windows with plantation shutters overlooking the backyard, while a nearby half bath adds convenience for guests. The private primary suite is set apart on one side of the home, filled with natural light from large windows with plantation shutters, and includes a serene bath with dual sinks, granite countertops, and a walk-in closet. On the opposite side, three guest rooms share a full bath, creating a perfect layout for family or visitors. The updated kitchen is a chef’s delight with new cabinets, granite countertops, an island with pot hanger, built-in microwave, pot filler, induction cooktop, and double ovens, seamlessly flowing into a breakfast nook and an air-conditioned sunroom—permitted and added in 2005—ideal for morning coffee or relaxing afternoons. A formal dining room overlooks the front yard and is perfect for entertaining or hosting special meals. Major updates include a roof replacement in 2016 and all windows replaced in 2008, offering peace of mind and long-term value. Mature landscaping frames both the front and backyard, adding shade and curb appeal, while the home’s location overlooking a neighborhood park provides peaceful views. Energy efficiency is another highlight, as the home is equipped with solar panels that significantly reduce monthly electric bills. With a church across the street and close proximity to Highway 75, George Bush, shopping, dining, and more, this home offers not only beautiful interiors but also the convenience of a prime location, making it a wonderful place to call home.
Contact an agent
Home facts
- Year built:1974
- Listing ID #:21067612
- Added:91 day(s) ago
- Updated:December 25, 2025 at 12:50 PM
Rooms and interior
- Bedrooms:4
- Total bathrooms:3
- Full bathrooms:2
- Half bathrooms:1
- Living area:2,273 sq. ft.
Heating and cooling
- Cooling:Ceiling Fans, Central Air
- Heating:Central
Structure and exterior
- Roof:Composition
- Year built:1974
- Building area:2,273 sq. ft.
- Lot area:0.22 Acres
Schools
- Middle school:Haggard
- Elementary school:Harrington
Finances and disclosures
- Price:$475,000
- Price per sq. ft.:$208.97
- Tax amount:$7,002
New listings near 2554 Parkhaven Drive
- New
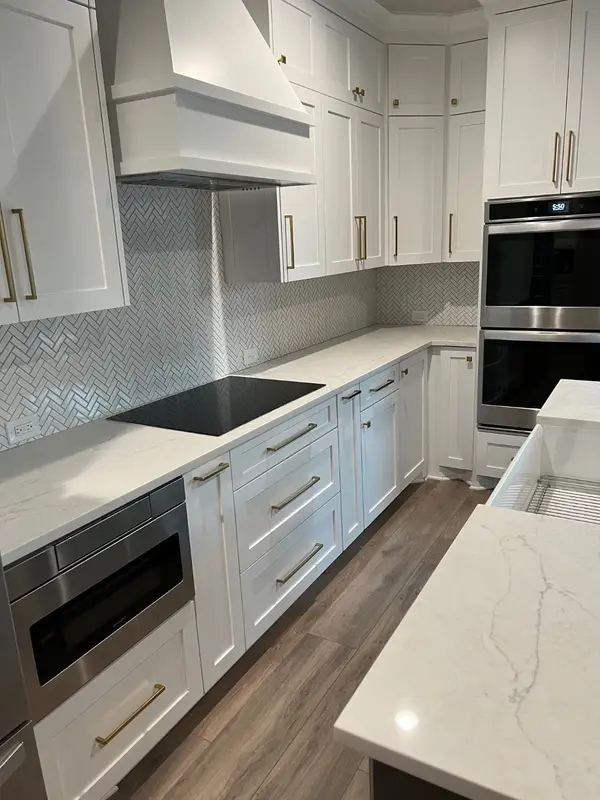 $699,000Active4 beds 3 baths3,040 sq. ft.
$699,000Active4 beds 3 baths3,040 sq. ft.4539 Oak Shores Drive, Plano, TX 75024
MLS# 21120036Listed by: WEICHERT REALTORS/PROPERTY PARTNERS - New
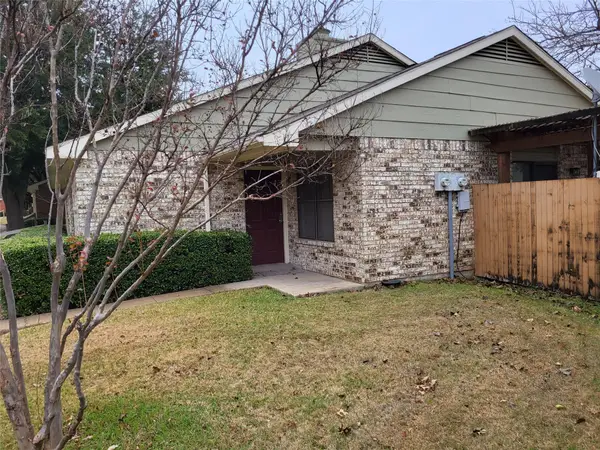 $205,000Active2 beds 1 baths908 sq. ft.
$205,000Active2 beds 1 baths908 sq. ft.1801 W Spring Creek Parkway #V1, Plano, TX 75023
MLS# 21138182Listed by: FIRST TEXAS - New
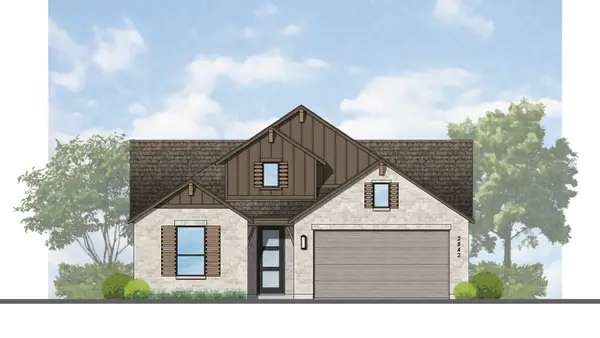 $531,440Active4 beds 4 baths2,640 sq. ft.
$531,440Active4 beds 4 baths2,640 sq. ft.2348 Flora Drive, McLendon Chisholm, TX 75032
MLS# 21137973Listed by: HIGHLAND HOMES REALTY - New
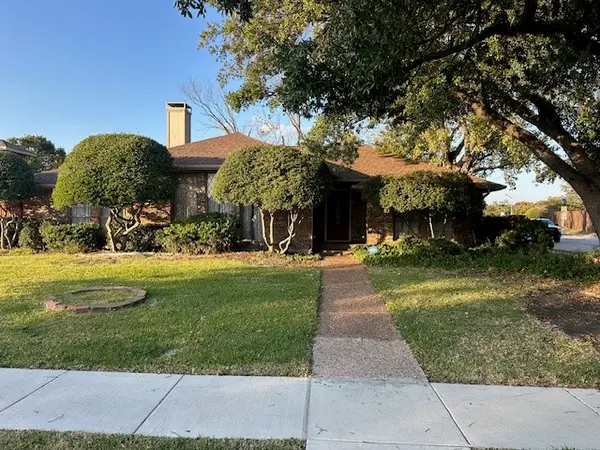 $399,999Active3 beds 2 baths2,028 sq. ft.
$399,999Active3 beds 2 baths2,028 sq. ft.3609 Wandering Trail, Plano, TX 75075
MLS# 21137956Listed by: THE MARDIA GROUP - Open Sat, 10am to 12pmNew
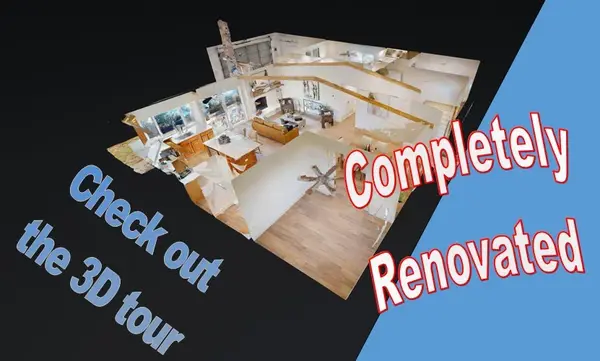 $410,000Active3 beds 2 baths1,666 sq. ft.
$410,000Active3 beds 2 baths1,666 sq. ft.1420 Glacier Drive, Plano, TX 75023
MLS# 21137714Listed by: EXLENCE REALTY, LLC - New
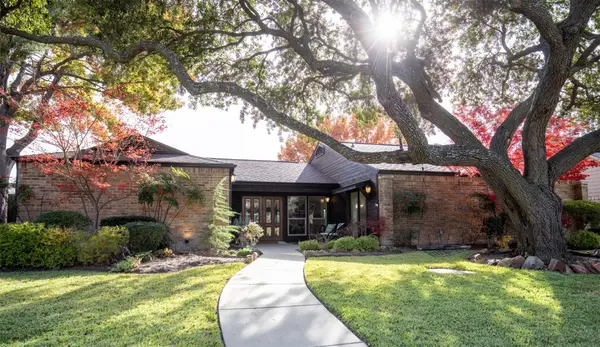 $749,900Active4 beds 3 baths2,467 sq. ft.
$749,900Active4 beds 3 baths2,467 sq. ft.3020 Montego Place, Plano, TX 75023
MLS# 21136845Listed by: UNITED REAL ESTATE - New
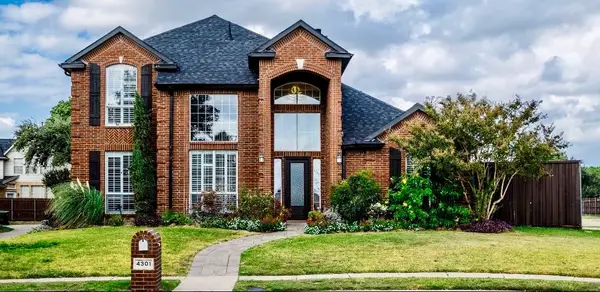 $750,000Active5 beds 3 baths3,088 sq. ft.
$750,000Active5 beds 3 baths3,088 sq. ft.4301 Brady Drive, Plano, TX 75024
MLS# 21132801Listed by: CHRISTIES LONE STAR - New
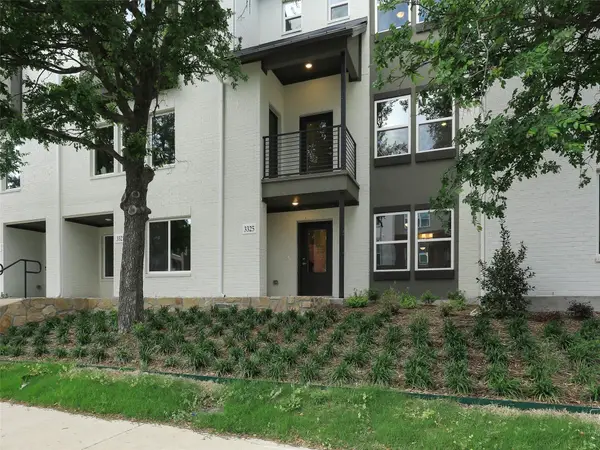 $395,000Active3 beds 4 baths1,771 sq. ft.
$395,000Active3 beds 4 baths1,771 sq. ft.3345 Wynwood Drive, Plano, TX 75074
MLS# 21134767Listed by: EBBY HALLIDAY REALTORS - New
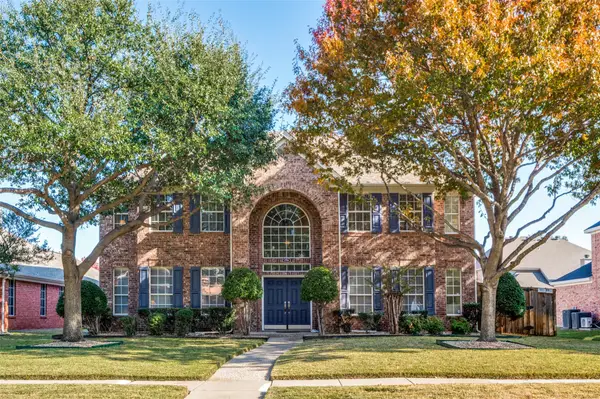 $670,000Active5 beds 4 baths3,214 sq. ft.
$670,000Active5 beds 4 baths3,214 sq. ft.2704 Wexford Drive, Plano, TX 75093
MLS# 21134990Listed by: ADAM NELSON REALTY - Open Sat, 2 to 4pmNew
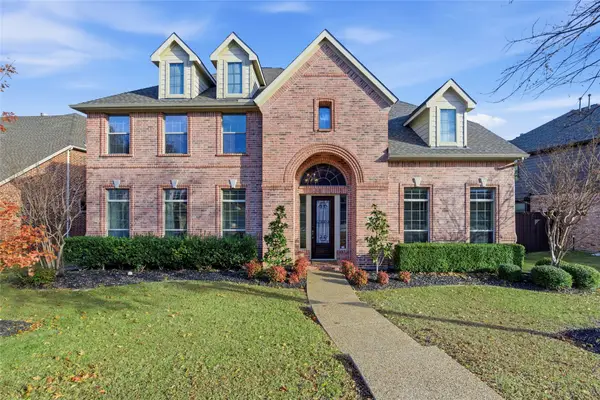 $799,000Active4 beds 4 baths3,920 sq. ft.
$799,000Active4 beds 4 baths3,920 sq. ft.8012 Barrymoore Lane, Plano, TX 75025
MLS# 21136175Listed by: KELLER WILLIAMS FRISCO STARS
