2600 Kimberly Lane, Plano, TX 75075
Local realty services provided by:Better Homes and Gardens Real Estate Senter, REALTORS(R)
Listed by: ram konara469-964-2033
Office: starpro realty inc.
MLS#:21118770
Source:GDAR
Price summary
- Price:$430,000
- Price per sq. ft.:$183.21
About this home
Fabulous updated 4-bedroom home in the heart of Plano with highly acclaimed Plano ISD! This beautifully maintained property features 4 bedrooms, 2.5 baths and a 2-car garage. The inviting family room offers soaring skylights that fill the space with natural light, a charming brick fireplace, built-in desk and shelving — perfect for work or relaxation. The kitchen and dining areas flow seamlessly for easy entertaining, while all bedrooms are generously sized with excellent storage throughout. Recent upgrades in last 4 years include AC Unit and Water heater. Step outside to a covered patio just off the family room, ideal for morning coffee or weekend gatherings. Conveniently located close to top-rated schools, parks, shopping, and dining — this home blends comfort, style and location!
Contact an agent
Home facts
- Year built:1972
- Listing ID #:21118770
- Added:26 day(s) ago
- Updated:December 16, 2025 at 01:51 PM
Rooms and interior
- Bedrooms:4
- Total bathrooms:3
- Full bathrooms:2
- Half bathrooms:1
- Living area:2,347 sq. ft.
Heating and cooling
- Cooling:Ceiling Fans, Central Air
- Heating:Central
Structure and exterior
- Roof:Composition
- Year built:1972
- Building area:2,347 sq. ft.
- Lot area:0.22 Acres
Schools
- High school:Vines
- Middle school:Wilson
- Elementary school:Shepard
Finances and disclosures
- Price:$430,000
- Price per sq. ft.:$183.21
- Tax amount:$6,582
New listings near 2600 Kimberly Lane
- New
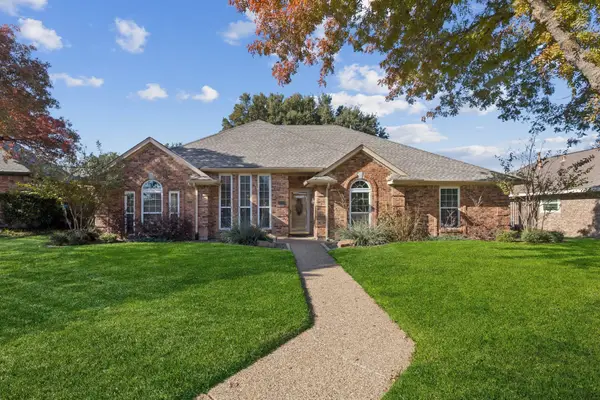 $495,000Active3 beds 2 baths1,951 sq. ft.
$495,000Active3 beds 2 baths1,951 sq. ft.3717 Marlborough Court, Plano, TX 75075
MLS# 21129194Listed by: REAL BROKER, LLC - Open Sun, 1 to 3pmNew
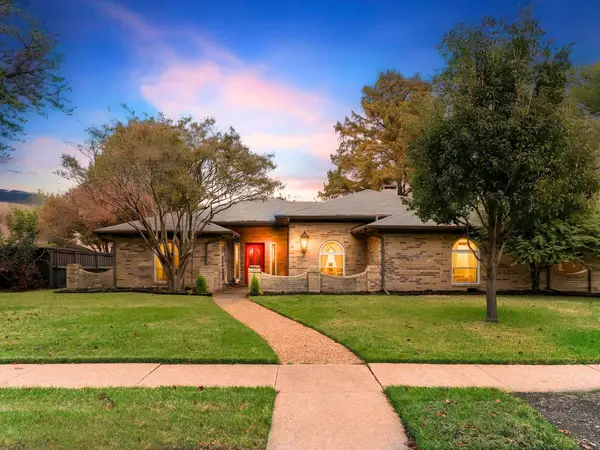 $540,000Active5 beds 3 baths2,567 sq. ft.
$540,000Active5 beds 3 baths2,567 sq. ft.3717 Trilogy Drive, Plano, TX 75075
MLS# 21123478Listed by: ROTH CO. REALTY - New
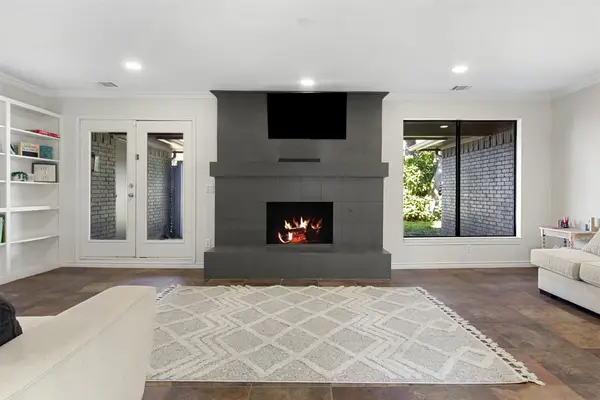 $615,000Active4 beds 3 baths2,439 sq. ft.
$615,000Active4 beds 3 baths2,439 sq. ft.3625 Candelaria Drive, Plano, TX 75023
MLS# 21133502Listed by: COMPASS RE TEXAS, LLC - New
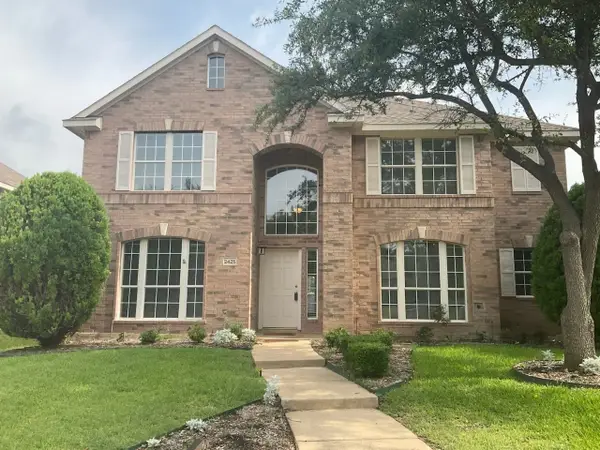 $535,000Active4 beds 3 baths2,742 sq. ft.
$535,000Active4 beds 3 baths2,742 sq. ft.2425 Brycewood Lane, Plano, TX 75025
MLS# 21135121Listed by: KELLER WILLIAMS LEGACY - Open Sun, 12 to 3pmNew
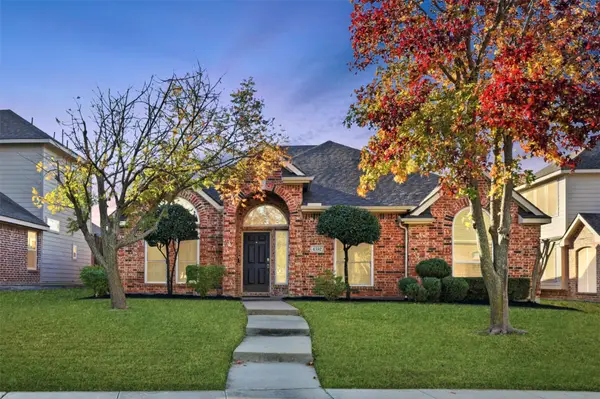 $549,000Active4 beds 2 baths2,163 sq. ft.
$549,000Active4 beds 2 baths2,163 sq. ft.4552 Winding Wood Trail, Plano, TX 75024
MLS# 21132780Listed by: COLDWELL BANKER REALTY FRISCO - New
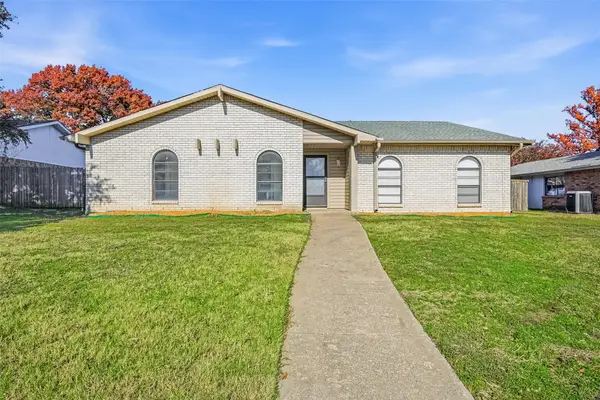 $2,550Active4 beds 2 baths2,155 sq. ft.
$2,550Active4 beds 2 baths2,155 sq. ft.1519 Cherokee Trail, Plano, TX 75023
MLS# 21135059Listed by: ATTORNEY BROKER SERVICES - New
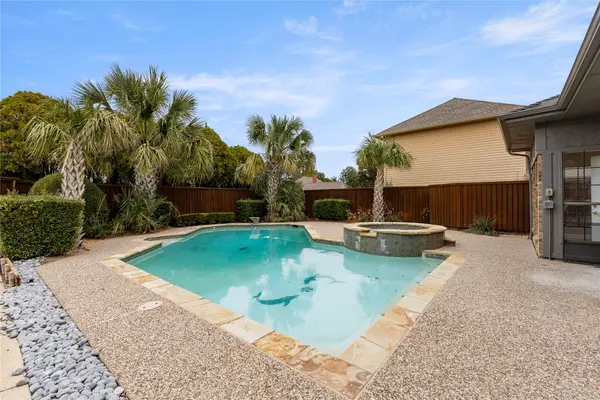 $625,000Active4 beds 4 baths2,599 sq. ft.
$625,000Active4 beds 4 baths2,599 sq. ft.1541 Croston Drive, Plano, TX 75075
MLS# 21135017Listed by: THE REALTY, LLC - Open Sun, 2 to 4pmNew
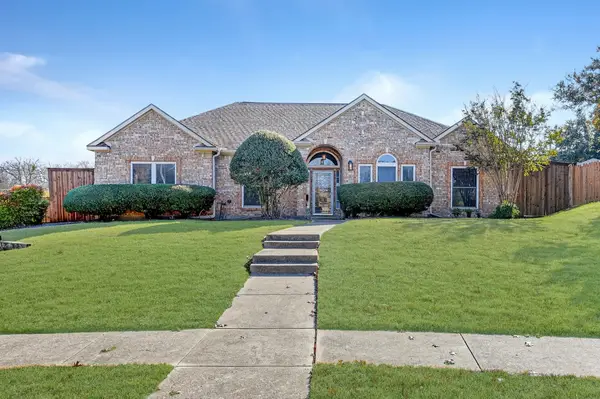 $465,000Active3 beds 2 baths1,876 sq. ft.
$465,000Active3 beds 2 baths1,876 sq. ft.4012 La Paz Court, Plano, TX 75074
MLS# 21129033Listed by: COLDWELL BANKER REALTY FRISCO - New
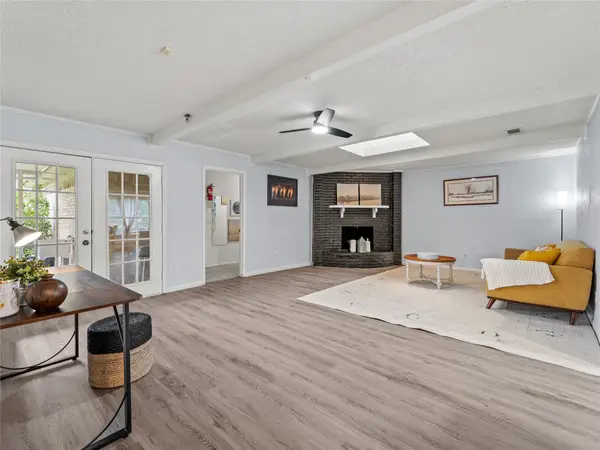 $400,000Active3 beds 2 baths1,606 sq. ft.
$400,000Active3 beds 2 baths1,606 sq. ft.2012 Westlake Drive, Plano, TX 75075
MLS# 21134436Listed by: KELLER WILLIAMS REALTY DPR - New
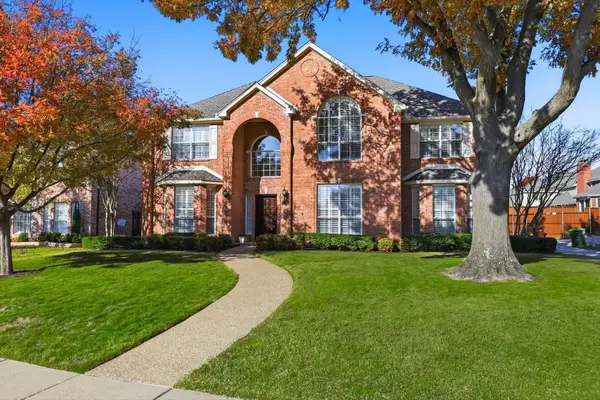 $615,000Active5 beds 3 baths2,996 sq. ft.
$615,000Active5 beds 3 baths2,996 sq. ft.4409 Buchanan Drive, Plano, TX 75024
MLS# 21129846Listed by: EXP REALTY LLC
