2601 Marsh Lane #292, Plano, TX 75093
Local realty services provided by:Better Homes and Gardens Real Estate Senter, REALTORS(R)
Listed by:laura jeter972-608-0300
Office:ebby halliday realtors
MLS#:21047701
Source:GDAR
Price summary
- Price:$340,000
- Price per sq. ft.:$262.95
- Monthly HOA dues:$455
About this home
Amazing Price Reduction! Just in time for buyers to move in and enjoy fall in The Village! Welcome to Unit 292, an immaculate and highly sought-after Villa Floor Plan in Plano’s premier 55+ community, The Village at Prestonwood. Residents here enjoy amenities including a swimming pool, clubhouse with fitness center, library, conference room, full kitchen, game areas, and inviting gathering spaces. This light-filled corner unit offers 2 bedrooms and 2 full baths with an open-concept living and dining layout designed for comfort, convenience, and style. Features include soaring cathedral ceilings, a spacious kitchen with abundant cabinet storage, ample prep and serving space, and a breakfast bar. The Primary En Suite boasts a large walk-in closet, while the guest bedroom has a conveniently located hall bath. Unique to this floor plan is a separate large laundry area, additional storage closets, and even the HVAC system located in the garage. With no wasted space, this home feels larger than the reported square footage. Enjoy the private courtyard, beautifully maintained grounds, and easy walking distance to the clubhouse. Exterior maintenance is covered by the Condo Association, offering true low-maintenance living. The community is ideally located near Willow Bend Mall, dining, grocery stores, parks, golf clubs, hospitals, doctors, and emergency services. Plus, residents enjoy an active social calendar with monthly Coffee & Chat gatherings, exercise sessions, brunches, lunches, and quarterly dinners and events. Active Adult Living • Low Maintenance • Incredible New Price! Owner must occupy. Don't miss the opportunity to own in great location with great condition and below market list price.
Contact an agent
Home facts
- Year built:2005
- Listing ID #:21047701
- Added:49 day(s) ago
- Updated:October 25, 2025 at 11:52 AM
Rooms and interior
- Bedrooms:2
- Total bathrooms:2
- Full bathrooms:2
- Living area:1,293 sq. ft.
Heating and cooling
- Cooling:Ceiling Fans
- Heating:Central, Fireplaces
Structure and exterior
- Roof:Composition
- Year built:2005
- Building area:1,293 sq. ft.
Schools
- High school:Hebron
- Middle school:Arbor Creek
- Elementary school:Castle Hills
Finances and disclosures
- Price:$340,000
- Price per sq. ft.:$262.95
- Tax amount:$5,818
New listings near 2601 Marsh Lane #292
- Open Sun, 1 to 4pmNew
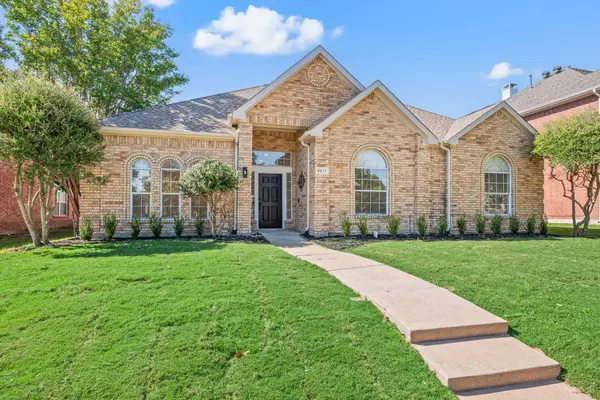 $650,000Active4 beds 3 baths2,554 sq. ft.
$650,000Active4 beds 3 baths2,554 sq. ft.6517 Copperfield Lane, Plano, TX 75023
MLS# 21095042Listed by: BLVD GROUP - New
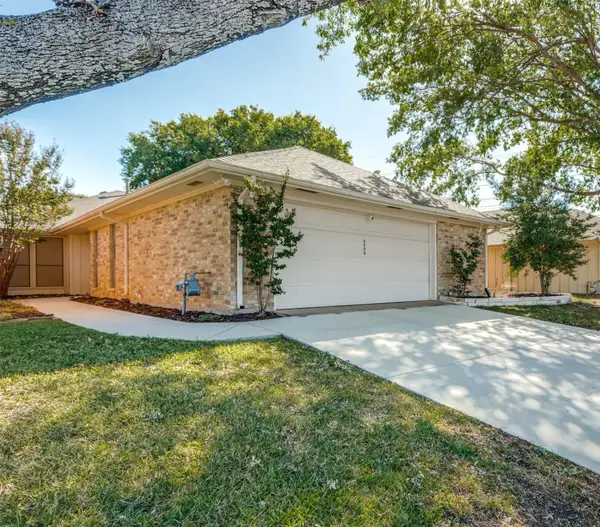 $420,000Active3 beds 2 baths1,933 sq. ft.
$420,000Active3 beds 2 baths1,933 sq. ft.6508 Mccormick Ranch Court, Plano, TX 75023
MLS# 21093234Listed by: HOMETIVA - Open Sun, 12 to 2pmNew
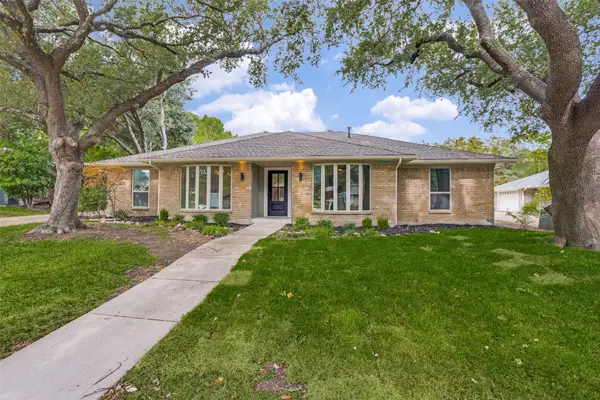 $664,000Active5 beds 3 baths2,589 sq. ft.
$664,000Active5 beds 3 baths2,589 sq. ft.2104 Willowbrook Way, Plano, TX 75075
MLS# 21086253Listed by: COMPASS RE TEXAS, LLC. - New
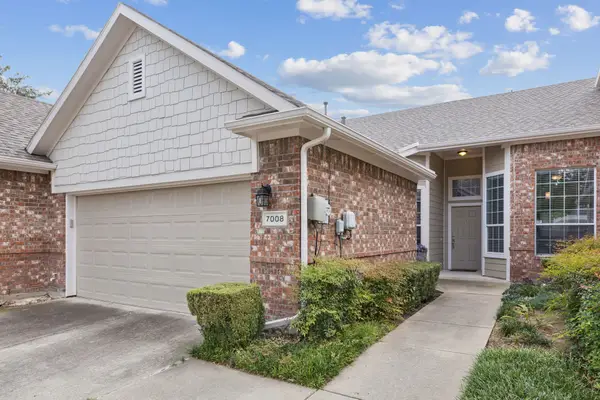 $390,000Active2 beds 2 baths1,514 sq. ft.
$390,000Active2 beds 2 baths1,514 sq. ft.7008 Van Gogh Drive, Plano, TX 75093
MLS# 21095963Listed by: GREENBELT REALTY - New
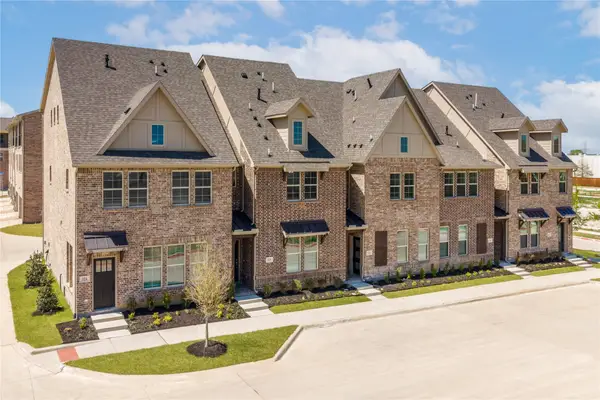 $573,804Active3 beds 4 baths2,098 sq. ft.
$573,804Active3 beds 4 baths2,098 sq. ft.324 Greenhouse Drive, Plano, TX 75074
MLS# 21095776Listed by: RE/MAX DFW ASSOCIATES - Open Sun, 1 to 3pmNew
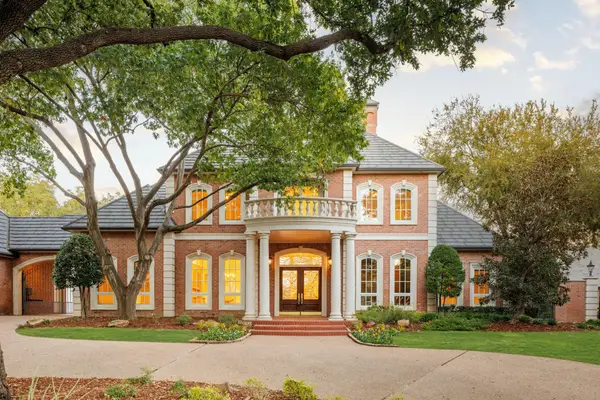 $3,450,000Active6 beds 8 baths9,051 sq. ft.
$3,450,000Active6 beds 8 baths9,051 sq. ft.5501 Saint Andrews Court, Plano, TX 75093
MLS# 21092889Listed by: EBBY HALLIDAY, REALTORS - New
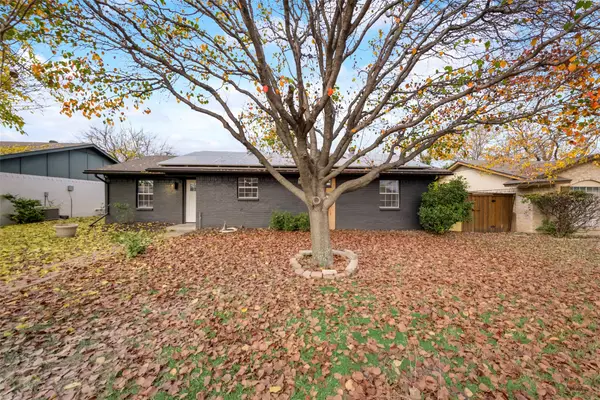 $400,000Active4 beds 2 baths1,553 sq. ft.
$400,000Active4 beds 2 baths1,553 sq. ft.2005 Japonica Lane, Plano, TX 75074
MLS# 21093341Listed by: CENTRAL METRO REALTY - New
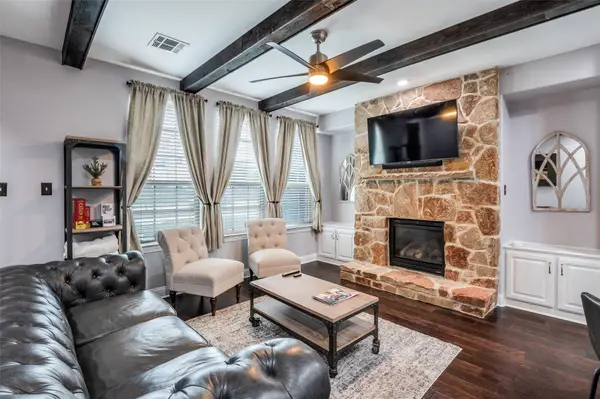 $599,000Active3 beds 4 baths2,065 sq. ft.
$599,000Active3 beds 4 baths2,065 sq. ft.5707 Headquarters Drive, Plano, TX 75024
MLS# 21095590Listed by: AMAZING BROKERAGE, LLC - Open Sun, 1 to 3pmNew
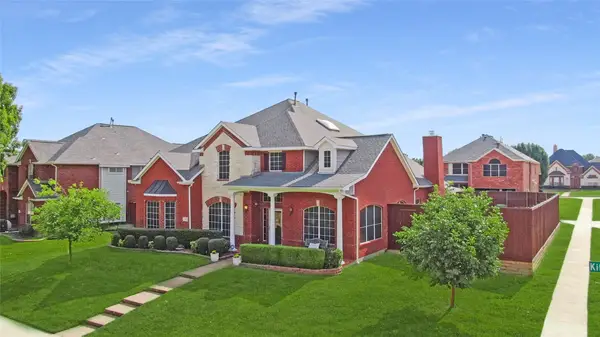 $625,000Active4 beds 4 baths3,636 sq. ft.
$625,000Active4 beds 4 baths3,636 sq. ft.3900 Kite Meadow Drive, Plano, TX 75074
MLS# 21092470Listed by: RE/MAX FOUR CORNERS - New
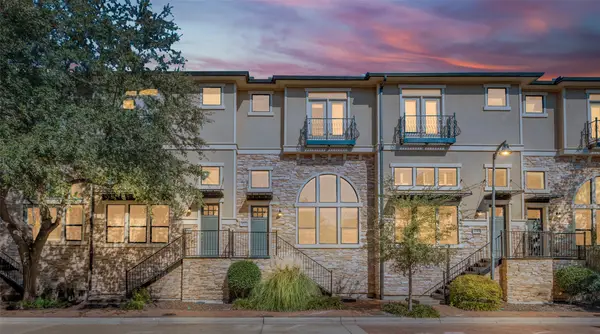 $525,000Active3 beds 3 baths1,809 sq. ft.
$525,000Active3 beds 3 baths1,809 sq. ft.5713 Pantheon Court, Plano, TX 75024
MLS# 21076418Listed by: EBBY HALLIDAY, REALTORS
