2601 Marsh Lane #341, Plano, TX 75093
Local realty services provided by:Better Homes and Gardens Real Estate Senter, REALTORS(R)
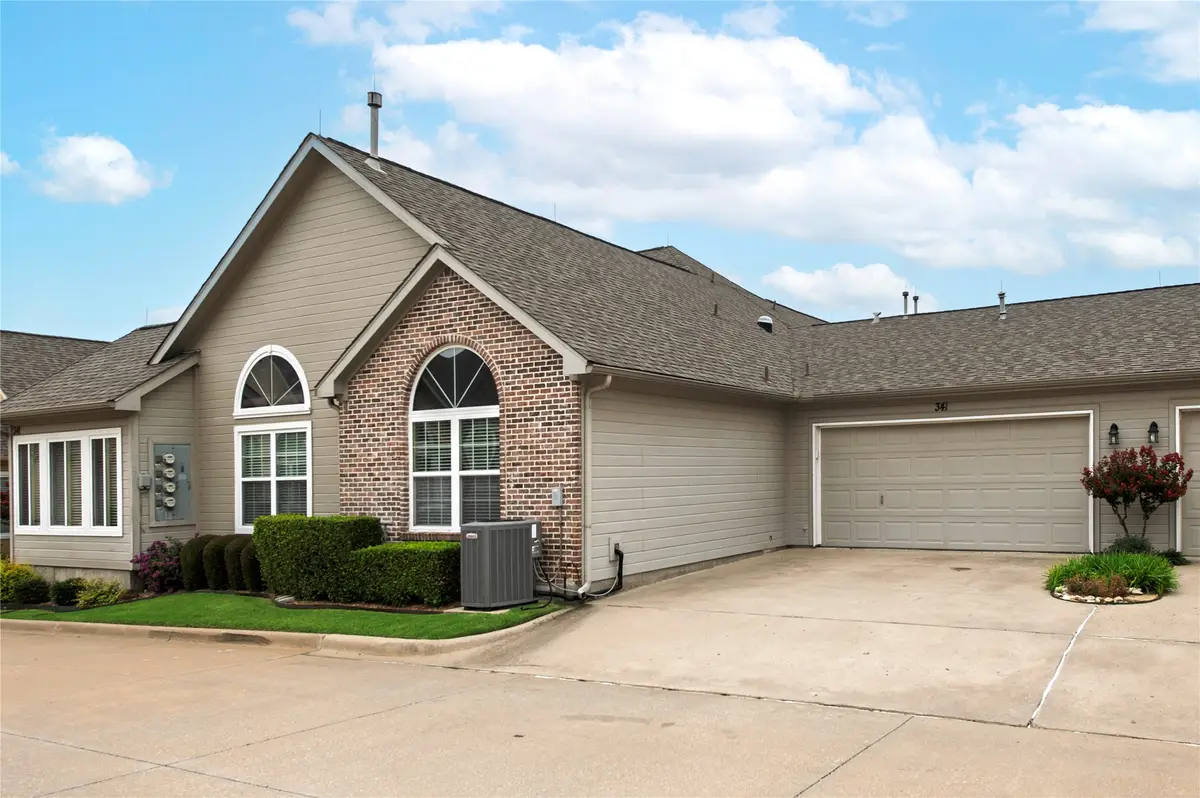
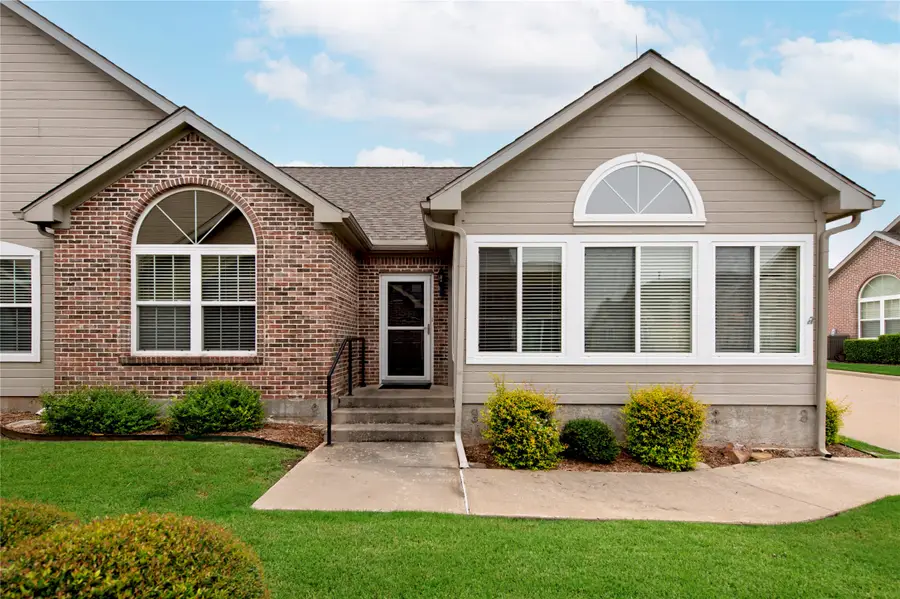
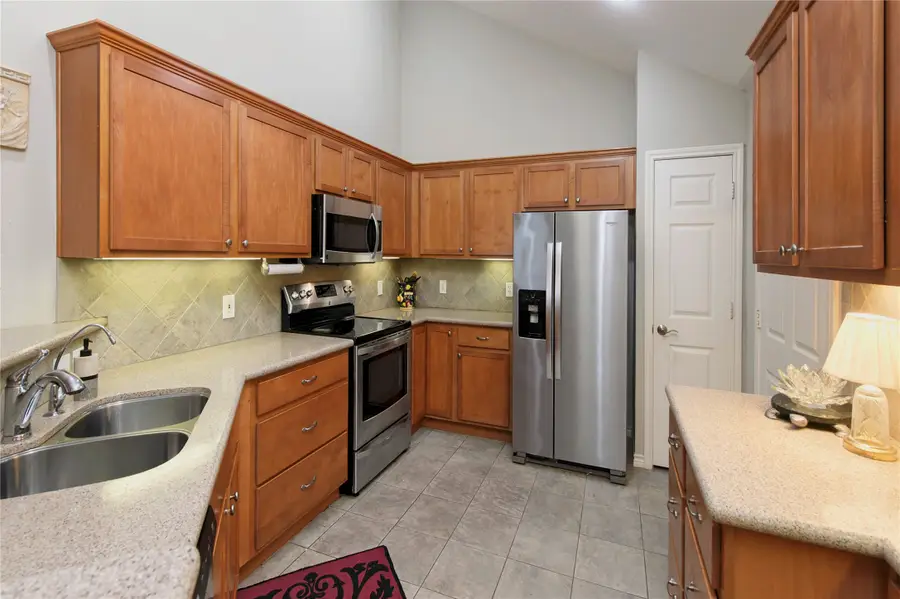
Listed by:lou moore214-632-6584
Office:allie beth allman & associates
MLS#:20994712
Source:GDAR
Price summary
- Price:$425,000
- Price per sq. ft.:$246.66
- Monthly HOA dues:$455
About this home
Motivated sellers! Welcome to the coveted Village at Prestonwood, a gated 55+ community. Thoughtfully designed to provide the ultimate in easy living and gracious entertaining, features include two spacious bedrooms, two baths and open concept living, dining and kitchen area and newly installed engineered hardwoods. Enjoy the Swarovsky crystal chandelier in the dining room, the ample kitchen with incredible storage, a gas log fireplace n the living room which has a vaulted ceiling and French doors leading to a light filled sunroom with custom solar blinds. Additionally there is an office or craft room. The refrigerator, washer and dryer remain with the property. There are additional cabinets in the laundry room which connects to the attached two car side entry garage. A few steps away is the clubhouse with a fitness center, library, conference room, full kitchen plus gaming and sitting areas for the enjoyment of friends and neighbors and an outdoor swimming pool. Nearby are the Arbor Hills Nature Preserve, dining shopping, top rated hospitals and the Tollway. Must be owner occupied.
Contact an agent
Home facts
- Year built:2004
- Listing Id #:20994712
- Added:36 day(s) ago
- Updated:August 12, 2025 at 05:20 PM
Rooms and interior
- Bedrooms:2
- Total bathrooms:2
- Full bathrooms:2
- Living area:1,723 sq. ft.
Structure and exterior
- Year built:2004
- Building area:1,723 sq. ft.
Schools
- High school:Hebron
- Middle school:Arbor Creek
- Elementary school:Homestead
Finances and disclosures
- Price:$425,000
- Price per sq. ft.:$246.66
- Tax amount:$7,366
New listings near 2601 Marsh Lane #341
- New
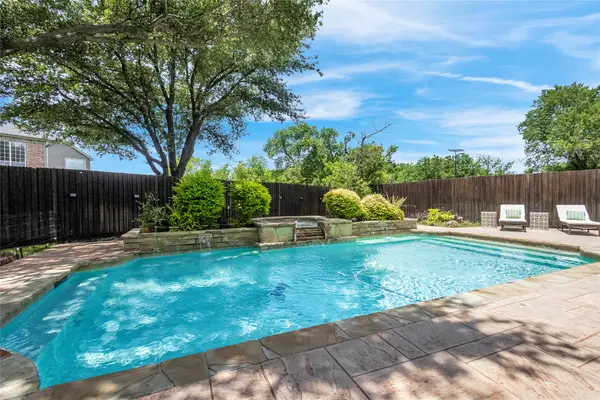 $799,000Active5 beds 3 baths3,578 sq. ft.
$799,000Active5 beds 3 baths3,578 sq. ft.8513 Trelady Court, Plano, TX 75024
MLS# 21006600Listed by: ORCHARD BROKERAGE, LLC - New
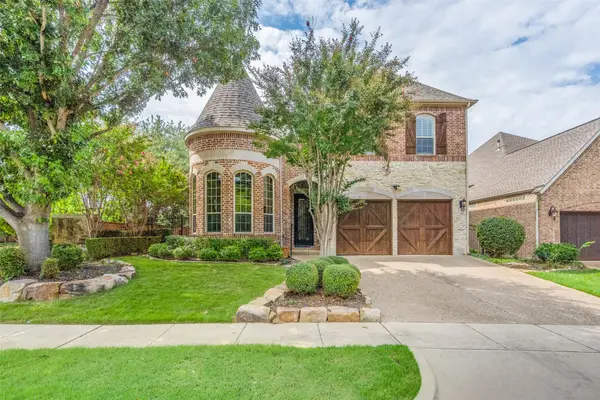 $789,900Active3 beds 4 baths3,729 sq. ft.
$789,900Active3 beds 4 baths3,729 sq. ft.4700 Altessa Drive, Plano, TX 75093
MLS# 21025109Listed by: EBBY HALLIDAY REALTORS - New
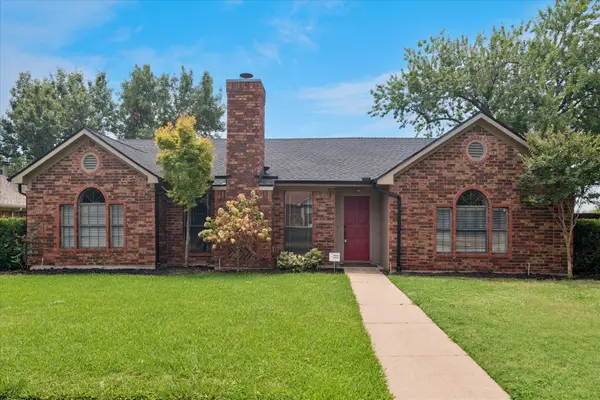 $415,000Active3 beds 2 baths1,885 sq. ft.
$415,000Active3 beds 2 baths1,885 sq. ft.928 Ledgemont Drive, Plano, TX 75025
MLS# 21015559Listed by: RE/MAX DFW ASSOCIATES - Open Sat, 2 to 4pmNew
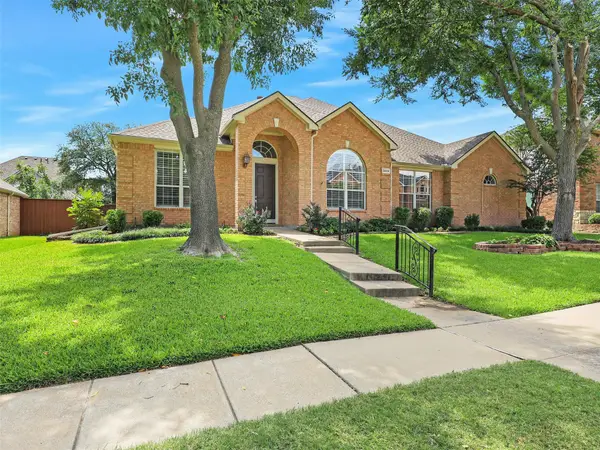 $675,000Active4 beds 3 baths3,068 sq. ft.
$675,000Active4 beds 3 baths3,068 sq. ft.3424 Neiman Road, Plano, TX 75025
MLS# 21021733Listed by: EBBY HALLIDAY, REALTORS - Open Sun, 11am to 1pmNew
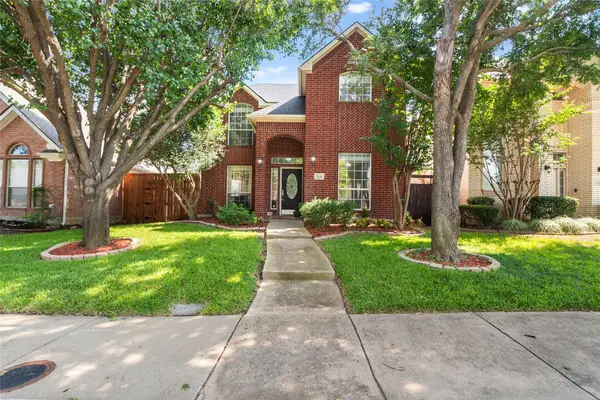 $485,000Active4 beds 3 baths2,312 sq. ft.
$485,000Active4 beds 3 baths2,312 sq. ft.3136 Kettle River Court, Plano, TX 75025
MLS# 21030365Listed by: COLDWELL BANKER REALTY FRISCO - Open Sat, 1 to 4pmNew
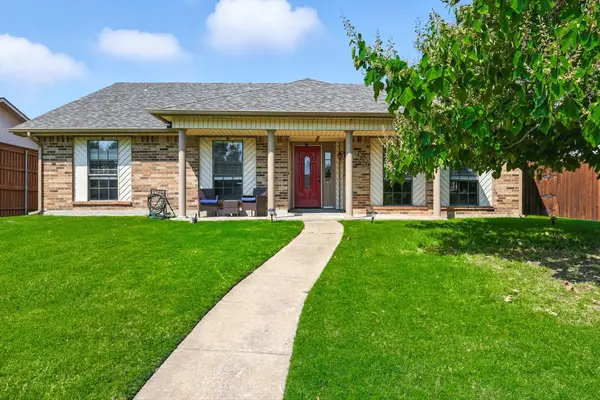 $499,990Active4 beds 2 baths2,105 sq. ft.
$499,990Active4 beds 2 baths2,105 sq. ft.1317 Heidi Drive, Plano, TX 75025
MLS# 21029617Listed by: EBBY HALLIDAY REALTORS - Open Sat, 1 to 3pmNew
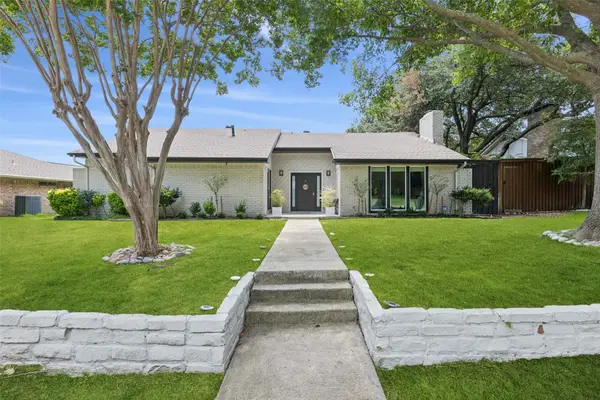 $559,900Active3 beds 2 baths1,931 sq. ft.
$559,900Active3 beds 2 baths1,931 sq. ft.2404 Glenhaven Drive, Plano, TX 75023
MLS# 21030916Listed by: REDFIN CORPORATION - Open Fri, 10:30am to 5:30pmNew
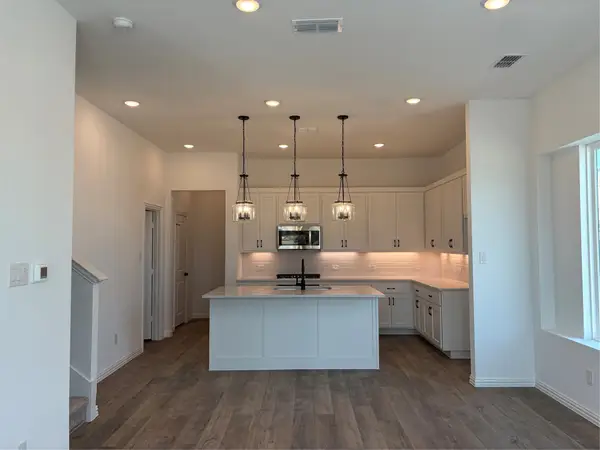 $508,000Active3 beds 3 baths1,786 sq. ft.
$508,000Active3 beds 3 baths1,786 sq. ft.901 Janwood Drive, Plano, TX 75075
MLS# 21031864Listed by: HOMESUSA.COM - New
 $365,000Active2 beds 3 baths1,602 sq. ft.
$365,000Active2 beds 3 baths1,602 sq. ft.3029 Rolling Meadow Drive, Plano, TX 75025
MLS# 21031758Listed by: IDREAM REALTY LLC - Open Sat, 12 to 3pmNew
 $499,900Active5 beds 4 baths2,876 sq. ft.
$499,900Active5 beds 4 baths2,876 sq. ft.2917 Dale Drive, Plano, TX 75074
MLS# 21026497Listed by: WORTH CLARK REALTY

