2601 Preston Road #4101, Plano, TX 75093
Local realty services provided by:Better Homes and Gardens Real Estate Winans
Upcoming open houses
- Sun, Jan 1101:00 pm - 04:00 pm
Listed by: walker wagner, sandra ketcherside855-450-0442
Office: real
MLS#:21023513
Source:GDAR
Price summary
- Price:$269,000
- Price per sq. ft.:$316.84
- Monthly HOA dues:$395
About this home
Welcome home, your next chapter could begin in the perfect location (Preston and Park) in a corner, first-floor condo overflowing with upgrades! Natural lights pours into the living area which includes plantation shutters, a striking fireplace, a modern kitchen with glass-front cabinets, pendant lighting, and stainless-steel appliances. The primary suite boasts two closets, LVP flooring, and a spa-like bath with hammered nickel sinks, granite countertops, and a rainfall shower. Enjoy the private tiled patio with string lights, fan, and privacy curtains as well as your own attached garage offering safety and extra storage. Recent updates include new AC, paint, appliances, water heater, and more. The Marquis at Preston condo community is gated and offers a private pool, clubhouse, and dog park. The HOA fee includes access and upkeep of all amenities, exterior maintenance, water, trash, and insurance. The location of this condo can't get any better, it's close to Arbor Hills Nature Preserve, Trader Joe’s, Whole Foods, Shops at Legacy West, and Grandscape, with easy access to Dallas, DFW Airport, and major highways. Don't miss out on this HIGHLY upgraded, single owner condo which is turnkey and ready for you to call it home!
Contact an agent
Home facts
- Year built:1995
- Listing ID #:21023513
- Added:152 day(s) ago
- Updated:January 11, 2026 at 12:35 PM
Rooms and interior
- Bedrooms:1
- Total bathrooms:1
- Full bathrooms:1
- Living area:849 sq. ft.
Heating and cooling
- Cooling:Ceiling Fans, Central Air, Electric
- Heating:Central, Electric
Structure and exterior
- Roof:Composition
- Year built:1995
- Building area:849 sq. ft.
- Lot area:0.03 Acres
Schools
- High school:Shepton
- Middle school:Renner
- Elementary school:Centennial
Finances and disclosures
- Price:$269,000
- Price per sq. ft.:$316.84
- Tax amount:$3,684
New listings near 2601 Preston Road #4101
- New
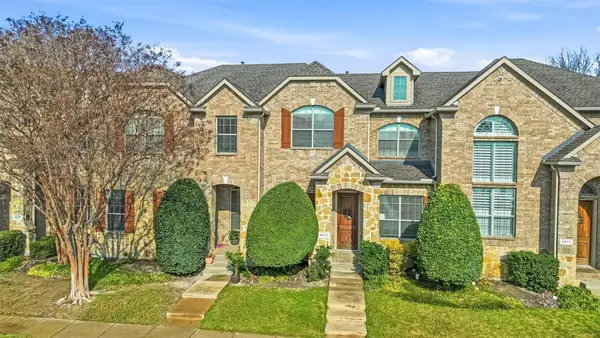 $435,000Active2 beds 3 baths1,800 sq. ft.
$435,000Active2 beds 3 baths1,800 sq. ft.4673 Cecile Road, Plano, TX 75024
MLS# 21150125Listed by: REAL ESTATE DIPLOMATS - New
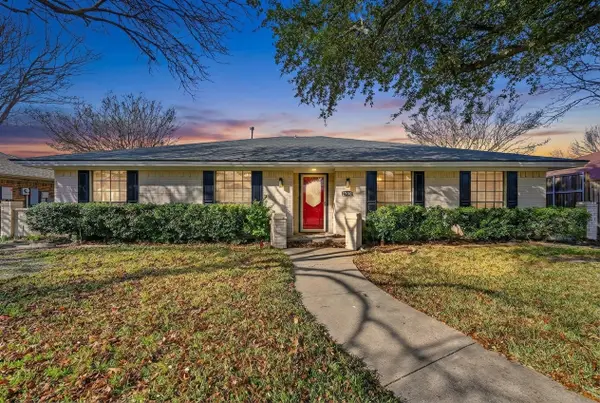 $415,000Active4 beds 2 baths2,130 sq. ft.
$415,000Active4 beds 2 baths2,130 sq. ft.2705 Las Palmas Lane, Plano, TX 75075
MLS# 21150156Listed by: EXP REALTY LLC - New
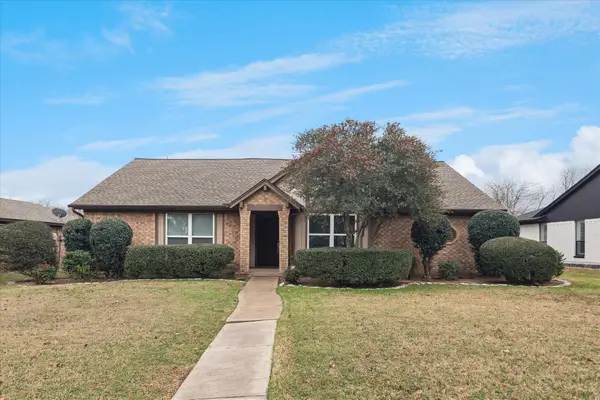 $388,000Active3 beds 2 baths1,453 sq. ft.
$388,000Active3 beds 2 baths1,453 sq. ft.1320 Glyndon Drive, Plano, TX 75023
MLS# 21147290Listed by: RE/MAX DALLAS SUBURBS - New
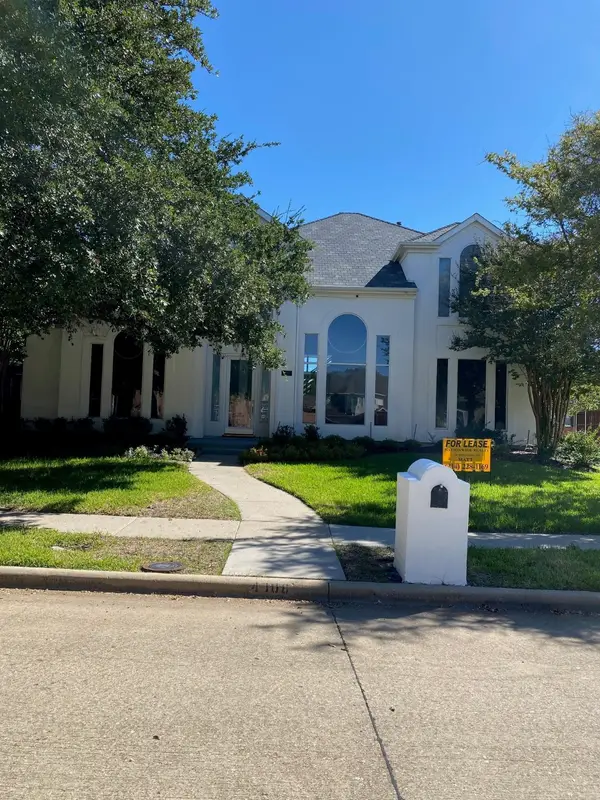 $895,000Active3 beds 3 baths3,112 sq. ft.
$895,000Active3 beds 3 baths3,112 sq. ft.4008 Naples Drive, Plano, TX 75093
MLS# 21150524Listed by: NATIONWIDE REALTY - New
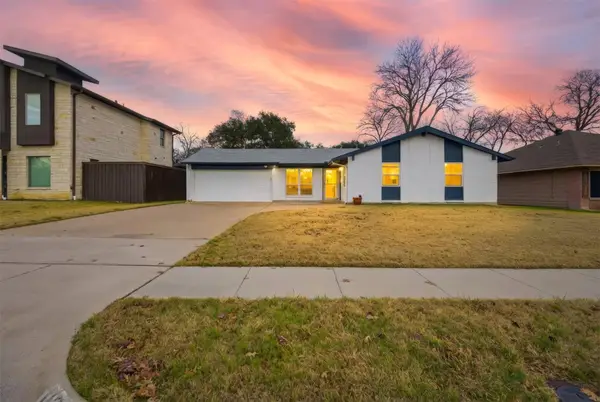 $335,000Active3 beds 2 baths1,394 sq. ft.
$335,000Active3 beds 2 baths1,394 sq. ft.1122 Drexel Drive, Plano, TX 75075
MLS# 21149969Listed by: ANGELA KATAI - Open Sun, 1 to 3pmNew
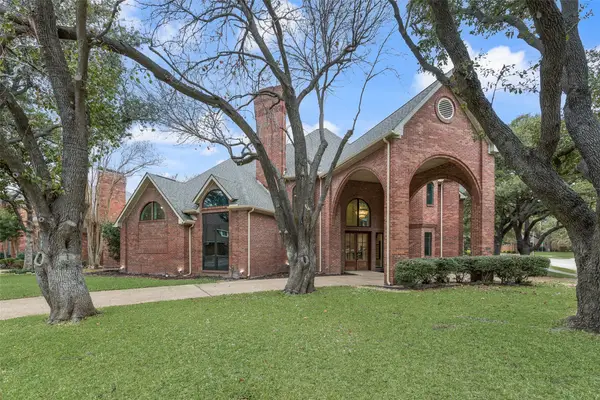 $1,100,000Active4 beds 4 baths3,825 sq. ft.
$1,100,000Active4 beds 4 baths3,825 sq. ft.4621 Hallmark Drive, Plano, TX 75024
MLS# 21150390Listed by: TEXAS URBAN LIVING REALTY - New
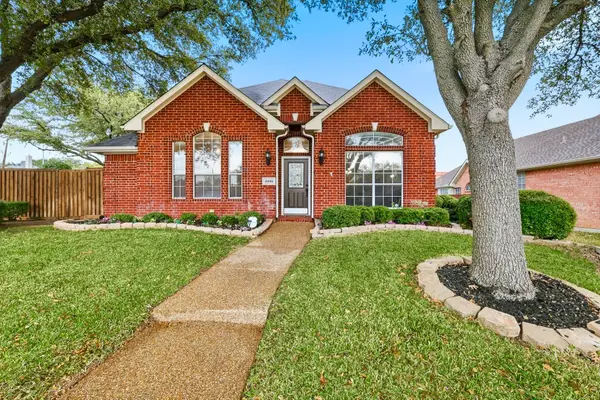 $424,900Active4 beds 2 baths2,113 sq. ft.
$424,900Active4 beds 2 baths2,113 sq. ft.6940 Barbican Drive, Plano, TX 75023
MLS# 21150102Listed by: RE/MAX DFW ASSOCIATES - New
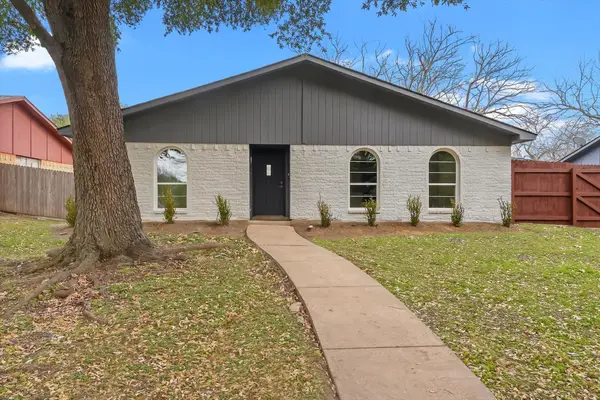 $385,000Active4 beds 2 baths1,650 sq. ft.
$385,000Active4 beds 2 baths1,650 sq. ft.1404 Waterton Drive, Plano, TX 75023
MLS# 21149069Listed by: DHS REALTY - Open Sun, 11:45 to 1:45pmNew
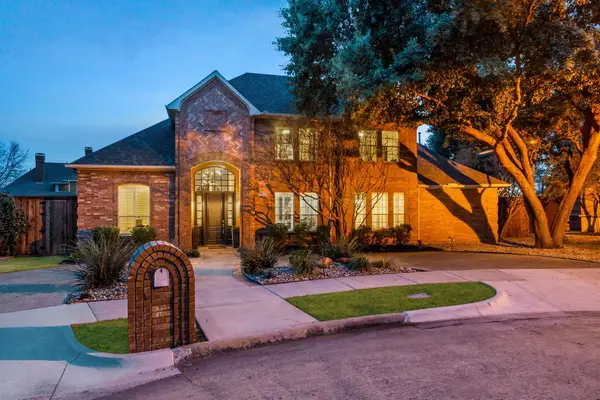 $1,325,000Active5 beds 5 baths4,550 sq. ft.
$1,325,000Active5 beds 5 baths4,550 sq. ft.5972 Campus Court, Plano, TX 75093
MLS# 21147588Listed by: MONUMENT REALTY - New
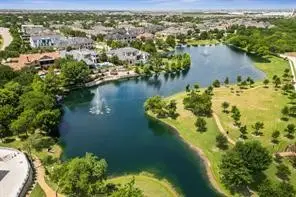 $1,465,000Active2 beds 3 baths2,445 sq. ft.
$1,465,000Active2 beds 3 baths2,445 sq. ft.6801 Corporate Drive #C7, Plano, TX 75024
MLS# 21150185Listed by: LYNN URBAN
