Local realty services provided by:Better Homes and Gardens Real Estate Senter, REALTORS(R)
Listed by: tammie ragsdale972-562-8883
Office: keller williams no. collin cty
MLS#:21082760
Source:GDAR
Price summary
- Price:$650,000
- Price per sq. ft.:$198.29
About this home
ORLEANS PARK is a small enclave of distinguished custom homes on large secluded homesites near Parker and Jupiter in Plano, Texas. Homes with classic architecture create an atmosphere of quiet prestige. Mature shade trees and meticulous florascapes along the main lane offer a rare combination of privacy and elegance, without the constraints of an HOA. This stately colonial rests on almost a half acre with rockers on a shady front porch where you can watch Plano's July 4th fireworks. A covered rear porch is perfect for reading a good book and comes with a hot tub to ease tired muscles. This home is cleverly set up for entertaining with a capacious living room with a fireplace flanked by tremendous floor to ceiling built-ins. Conversation areas can be created in so many areas of this home welcoming laughter from family and friends. One secondary bedroom boasts an ensuite and large walk-in closet - perfect for guests or in-laws. The formal dining room is the epitome of old world sophistication and can accommodate a table for seating for 12 or more. The expansive primary bath is adorned with a separate shower, a free-standing claw foot tub with elegant brass faucet jewelry, white penny tile, and two generous closets. Front office or formal living room is off the entry, could be a 4th bedroom. Storage is everywhere beginning with the myriad of deep, high-quality custom cabinetry in the kitchen, utility, and living rooms. Fabulous office space or craft space in the laundry room. There is also a large storage area above the garage conveniently accessible via stairs in the garage. Plantation shutters in dining and office. 2025 gas waterheater. 2025 AC unit. Interior, including cabinetry, was painted December 2025. Priced better than right, this home invites you to create your own masterpiece and become a part of a truly exceptional neighborhood. Minutes to US-75, George Bush, downtown Plano and surrounding area restaurants and shopping.
Contact an agent
Home facts
- Year built:1994
- Listing ID #:21082760
- Added:90 day(s) ago
- Updated:January 29, 2026 at 09:19 AM
Rooms and interior
- Bedrooms:3
- Total bathrooms:3
- Full bathrooms:3
- Living area:3,278 sq. ft.
Heating and cooling
- Cooling:Central Air, Electric, Multi Units, Zoned
- Heating:Central, Natural Gas, Zoned
Structure and exterior
- Roof:Composition
- Year built:1994
- Building area:3,278 sq. ft.
- Lot area:0.45 Acres
Schools
- High school:Williams
- Middle school:Bowman
- Elementary school:Hickey
Finances and disclosures
- Price:$650,000
- Price per sq. ft.:$198.29
New listings near 2704 Saint Charles Drive
- New
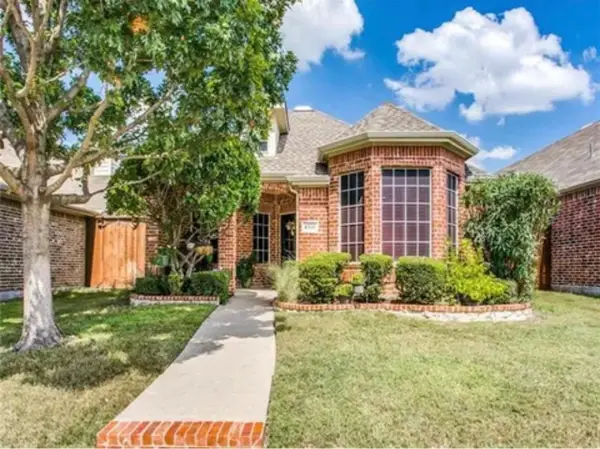 $400,000Active3 beds 2 baths1,460 sq. ft.
$400,000Active3 beds 2 baths1,460 sq. ft.4531 Aspen Glen Road, Plano, TX 75024
MLS# 21158165Listed by: KELLER WILLIAMS REALTY DPR - New
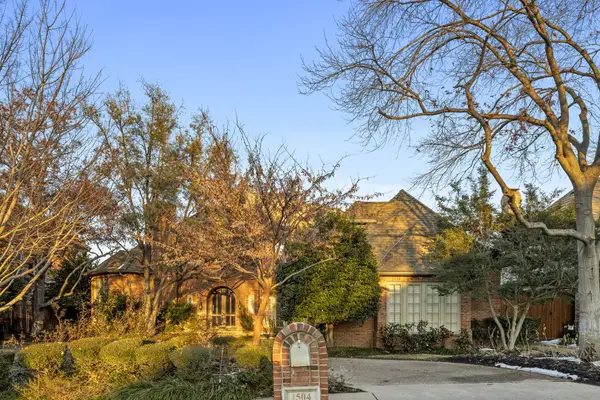 $1,995,000Active3 beds 4 baths4,219 sq. ft.
$1,995,000Active3 beds 4 baths4,219 sq. ft.1504 Eastwick Lane, Plano, TX 75093
MLS# 21162405Listed by: EBBY HALLIDAY, REALTORS - New
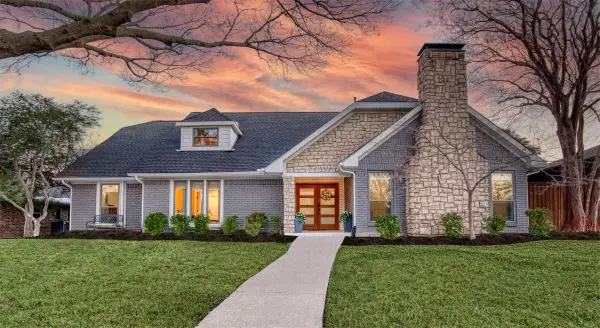 $685,000Active4 beds 3 baths3,046 sq. ft.
$685,000Active4 beds 3 baths3,046 sq. ft.1808 Sandpiper Lane, Plano, TX 75075
MLS# 21165294Listed by: COMPASS RE TEXAS, LLC - New
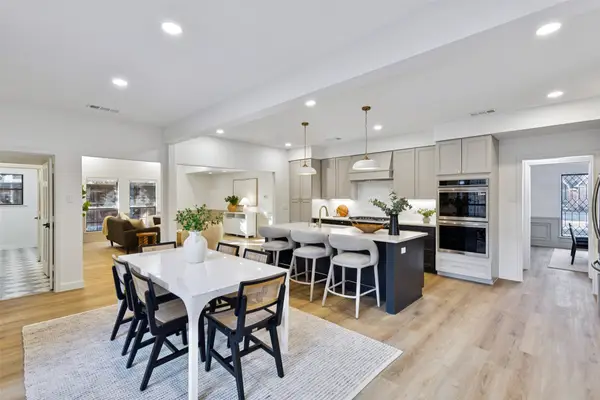 $885,000Active5 beds 5 baths3,735 sq. ft.
$885,000Active5 beds 5 baths3,735 sq. ft.3816 Portsmouth Circle, Plano, TX 75023
MLS# 21163248Listed by: COMPASS RE TEXAS, LLC - Open Sat, 12 to 3pmNew
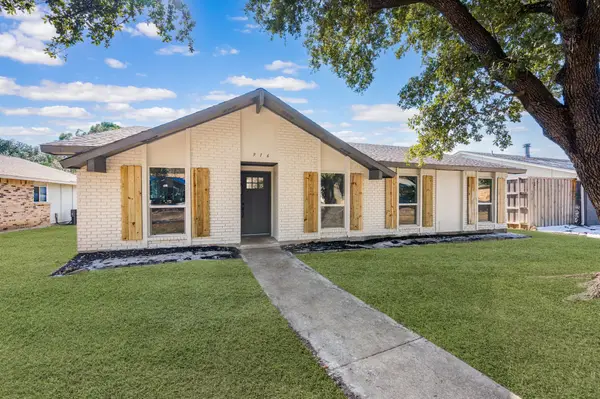 $399,000Active4 beds 2 baths1,641 sq. ft.
$399,000Active4 beds 2 baths1,641 sq. ft.916 Harvest Glen Drive, Plano, TX 75023
MLS# 21163091Listed by: ONDEMAND REALTY - Open Sun, 1 to 3pmNew
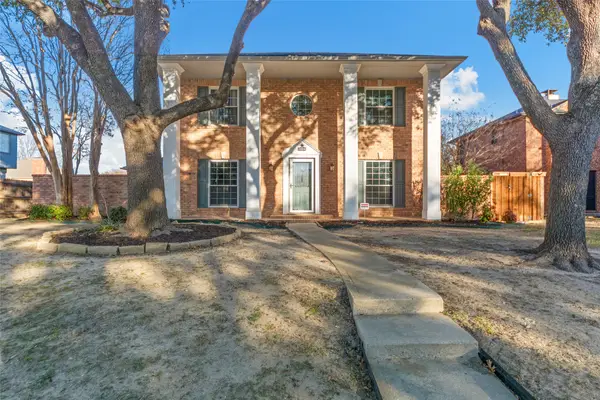 $589,000Active4 beds 3 baths2,925 sq. ft.
$589,000Active4 beds 3 baths2,925 sq. ft.6840 Rochelle Drive, Plano, TX 75023
MLS# 21166118Listed by: BEST HOME REALTY - New
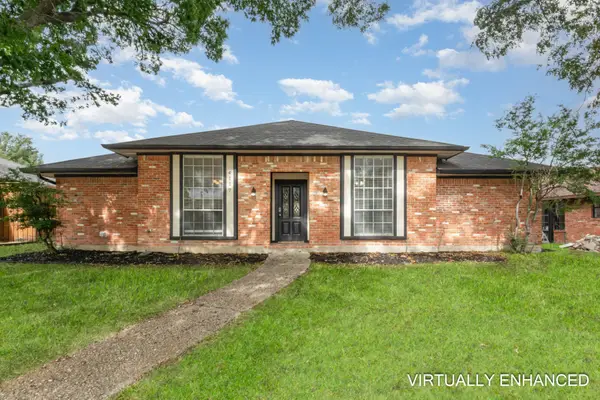 $340,000Active3 beds 2 baths1,583 sq. ft.
$340,000Active3 beds 2 baths1,583 sq. ft.4117 Early Morn Drive, Plano, TX 75093
MLS# 21165932Listed by: WM REALTY TX LLC - Open Sat, 1 to 3pmNew
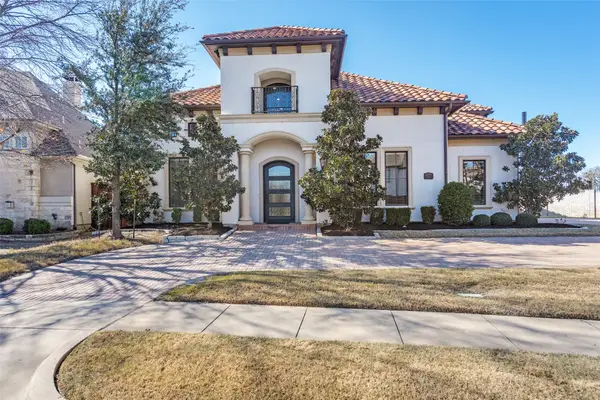 $1,425,000Active5 beds 6 baths4,512 sq. ft.
$1,425,000Active5 beds 6 baths4,512 sq. ft.6013 Goff Drive, Plano, TX 75024
MLS# 21159437Listed by: KELLER WILLIAMS LEGACY - Open Sun, 2 to 4pmNew
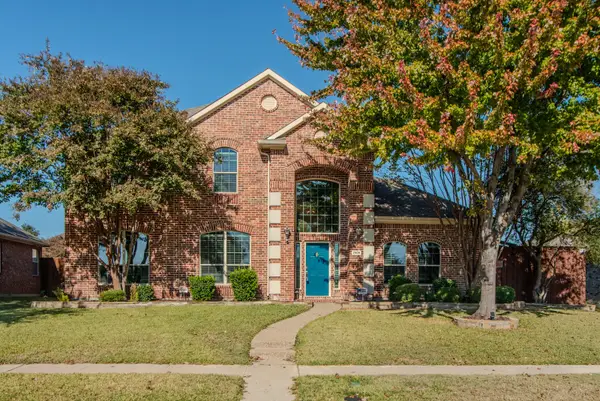 $759,000Active5 beds 4 baths3,951 sq. ft.
$759,000Active5 beds 4 baths3,951 sq. ft.2909 Oakland Hills Drive, Plano, TX 75025
MLS# 21138259Listed by: RE/MAX DFW ASSOCIATES - Open Sat, 10am to 2pmNew
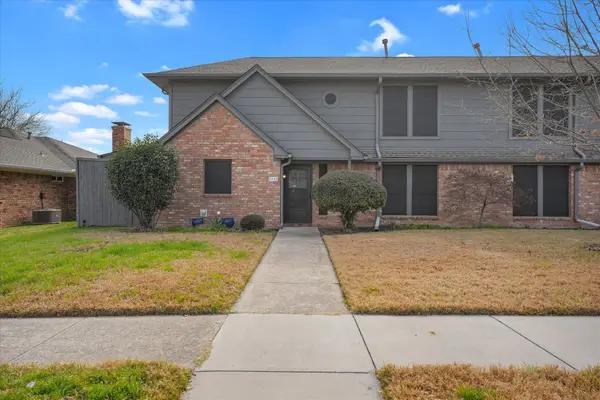 $330,000Active3 beds 3 baths2,096 sq. ft.
$330,000Active3 beds 3 baths2,096 sq. ft.2112 Teakwood Lane, Plano, TX 75075
MLS# 21163837Listed by: COLDWELL BANKER APEX, REALTORS

