2800 Glen Forest Lane, Plano, TX 75023
Local realty services provided by:Better Homes and Gardens Real Estate Lindsey Realty
Listed by: sally zaharovitz214-713-9291
Office: sallyzdm realty llc.
MLS#:21084487
Source:GDAR
Price summary
- Price:$625,000
- Price per sq. ft.:$283.45
About this home
Experience a stunning luxury transformation in this beautifully renovated classic Plano home. This one-story residence offers 2,205 sq. ft. of modern living with 3 bedrooms, a dedicated office and 2.5 baths, located in the heart of West Plano. Step inside to discover all-new high-end finishes throughout, including engineered hardwood floors and a chef’s kitchen featuring a large white oak island, quartz countertops, custom-built cabinetry, stainless steel appliances, a gas cooktop with vent hood, and a convenient pantry. The open-concept living area showcases a sleek electric fireplace and stylish modern design. Enjoy multiple dining options with a formal dining room, breakfast area, and island seating. A versatile flex space provides room for a second family area or playroom. The primary suite is a true retreat with a spa-like bath, including a freestanding soaking tub, walk-in shower, dual vanity, and a large walk-in closet. The home office can be used as a forth bedroom. Enjoy the pool-sized backyard, fully fenced with a rear-entry two-car garage. Additional highlights include a separate laundry room, no HOA, Plano ISD schools, and proximity to shopping, dining, parks, and the neighborhood elementary school. Recent updates also include-Cast iron plumbing replaced and a new roof.
Contact an agent
Home facts
- Year built:1978
- Listing ID #:21084487
- Added:91 day(s) ago
- Updated:January 11, 2026 at 08:16 AM
Rooms and interior
- Bedrooms:3
- Total bathrooms:3
- Full bathrooms:2
- Half bathrooms:1
- Living area:2,205 sq. ft.
Heating and cooling
- Cooling:Central Air, Electric
- Heating:Central
Structure and exterior
- Roof:Composition
- Year built:1978
- Building area:2,205 sq. ft.
- Lot area:0.21 Acres
Schools
- High school:Vines
- Middle school:Haggard
- Elementary school:Hughston
Finances and disclosures
- Price:$625,000
- Price per sq. ft.:$283.45
- Tax amount:$7,681
New listings near 2800 Glen Forest Lane
- New
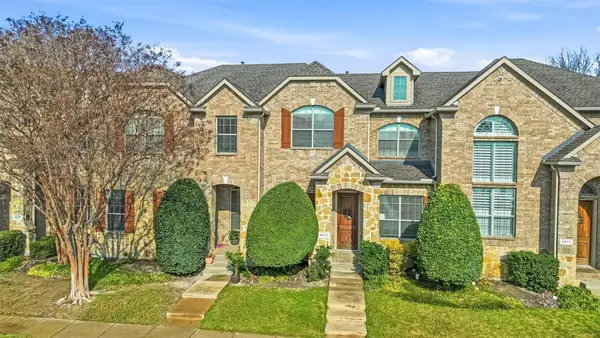 $435,000Active2 beds 3 baths1,800 sq. ft.
$435,000Active2 beds 3 baths1,800 sq. ft.4673 Cecile Road, Plano, TX 75024
MLS# 21150125Listed by: REAL ESTATE DIPLOMATS - New
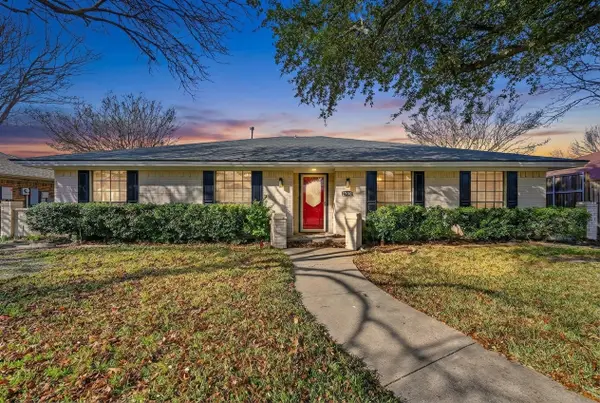 $415,000Active4 beds 2 baths2,130 sq. ft.
$415,000Active4 beds 2 baths2,130 sq. ft.2705 Las Palmas Lane, Plano, TX 75075
MLS# 21150156Listed by: EXP REALTY LLC - New
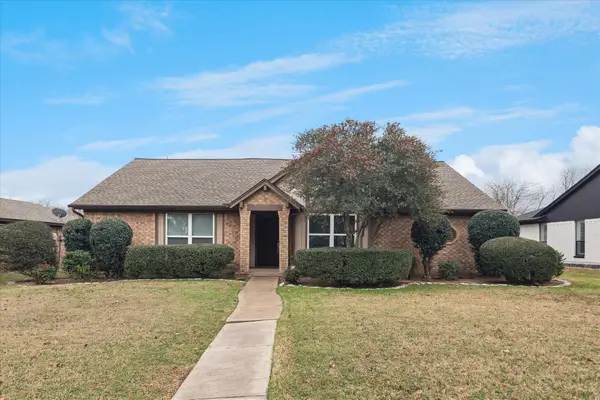 $388,000Active3 beds 2 baths1,453 sq. ft.
$388,000Active3 beds 2 baths1,453 sq. ft.1320 Glyndon Drive, Plano, TX 75023
MLS# 21147290Listed by: RE/MAX DALLAS SUBURBS - New
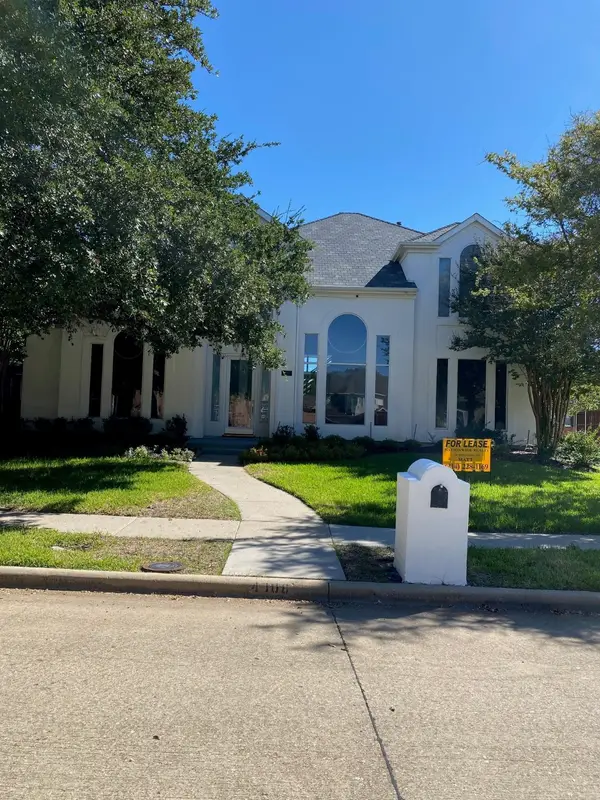 $895,000Active3 beds 3 baths3,112 sq. ft.
$895,000Active3 beds 3 baths3,112 sq. ft.4008 Naples Drive, Plano, TX 75093
MLS# 21150524Listed by: NATIONWIDE REALTY - New
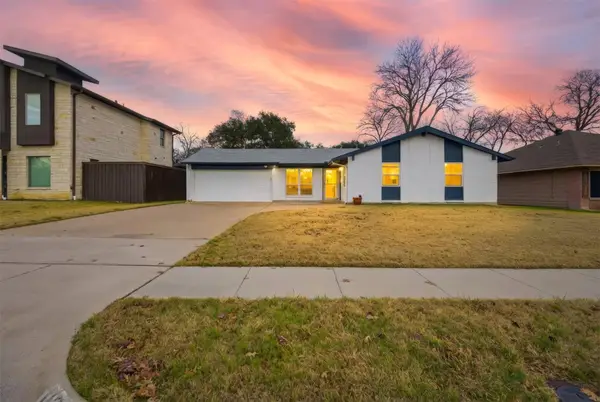 $335,000Active3 beds 2 baths1,394 sq. ft.
$335,000Active3 beds 2 baths1,394 sq. ft.1122 Drexel Drive, Plano, TX 75075
MLS# 21149969Listed by: ANGELA KATAI - Open Sun, 1 to 3pmNew
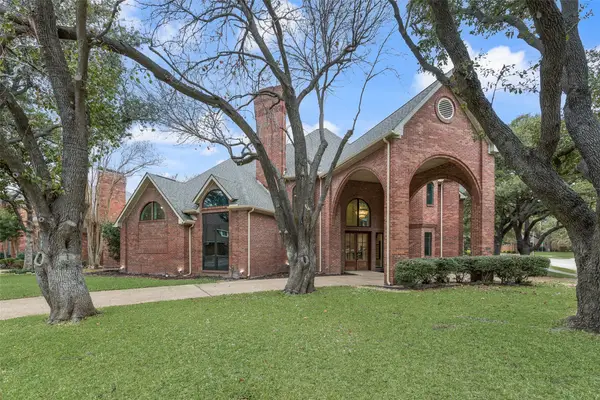 $1,100,000Active4 beds 4 baths3,825 sq. ft.
$1,100,000Active4 beds 4 baths3,825 sq. ft.4621 Hallmark Drive, Plano, TX 75024
MLS# 21150390Listed by: TEXAS URBAN LIVING REALTY - New
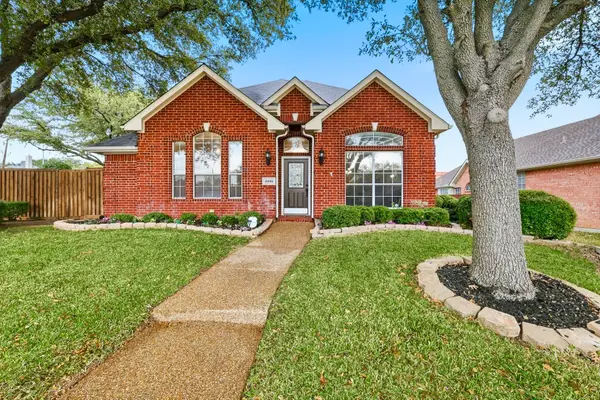 $424,900Active4 beds 2 baths2,113 sq. ft.
$424,900Active4 beds 2 baths2,113 sq. ft.6940 Barbican Drive, Plano, TX 75023
MLS# 21150102Listed by: RE/MAX DFW ASSOCIATES - New
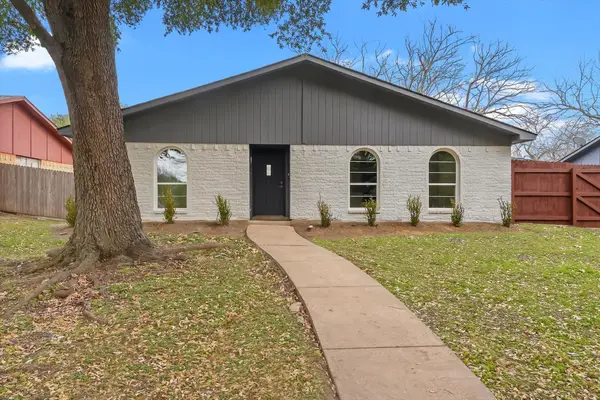 $385,000Active4 beds 2 baths1,650 sq. ft.
$385,000Active4 beds 2 baths1,650 sq. ft.1404 Waterton Drive, Plano, TX 75023
MLS# 21149069Listed by: DHS REALTY - Open Sun, 11:45 to 1:45pmNew
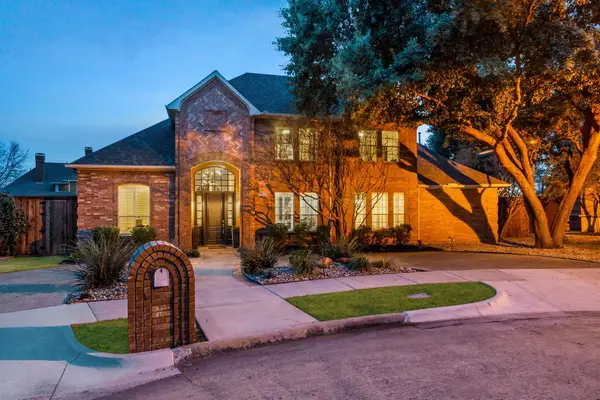 $1,325,000Active5 beds 5 baths4,550 sq. ft.
$1,325,000Active5 beds 5 baths4,550 sq. ft.5972 Campus Court, Plano, TX 75093
MLS# 21147588Listed by: MONUMENT REALTY - New
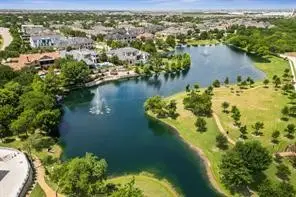 $1,465,000Active2 beds 3 baths2,445 sq. ft.
$1,465,000Active2 beds 3 baths2,445 sq. ft.6801 Corporate Drive #C7, Plano, TX 75024
MLS# 21150185Listed by: LYNN URBAN
