2801 Kyle Drive, Plano, TX 75075
Local realty services provided by:Better Homes and Gardens Real Estate Edwards & Associates
Upcoming open houses
- Sun, Jan 1101:00 pm - 03:00 pm
Listed by: stephanie waddill972-345-8852
Office: keller williams central
MLS#:21048475
Source:GDAR
Price summary
- Price:$515,000
- Price per sq. ft.:$235.16
About this home
MOTIVATED SELLER!! NEW PVC plumbing through complete home’s system to the city sewer.. Beautifully Updated Single-Story Home on Oversized Corner Lot in West Plano! Welcome to this 4-bedroom, 2.5-bath home offering ~2,190 sq. ft. of comfortable living with a bright, open layout. The spacious living room features vaulted ceilings, a cozy fireplace, and views of the backyard. The kitchen has ample prep space, and a breakfast nook. Many upgrades to the home includng new garage door opener with camera, garage lighting and outdoor outlet, Nest thermostat & doorbell, French drains and root barrier, fresh interior paint, resurfaced bathtub, new primary bath vanity & frameless shower door, and board-on-board privacy fence (2020). Significant mechanical updates include roof (2017), HVAC & ductwork (2016), water heater (2018–19), upgraded electrical panel (2014). Enjoy the large, tree-shaded backyard with plenty of space for entertaining or a future pool. Conveniently located near parks, shopping, dining, and major highways, all within highly rated Plano ISD.
Contact an agent
Home facts
- Year built:1974
- Listing ID #:21048475
- Added:107 day(s) ago
- Updated:January 11, 2026 at 12:35 PM
Rooms and interior
- Bedrooms:4
- Total bathrooms:3
- Full bathrooms:2
- Half bathrooms:1
- Living area:2,190 sq. ft.
Heating and cooling
- Cooling:Central Air, Electric
- Heating:Central, Natural Gas
Structure and exterior
- Roof:Composition
- Year built:1974
- Building area:2,190 sq. ft.
- Lot area:0.32 Acres
Schools
- High school:Vines
- Middle school:Haggard
- Elementary school:Davis
Finances and disclosures
- Price:$515,000
- Price per sq. ft.:$235.16
- Tax amount:$7,594
New listings near 2801 Kyle Drive
- New
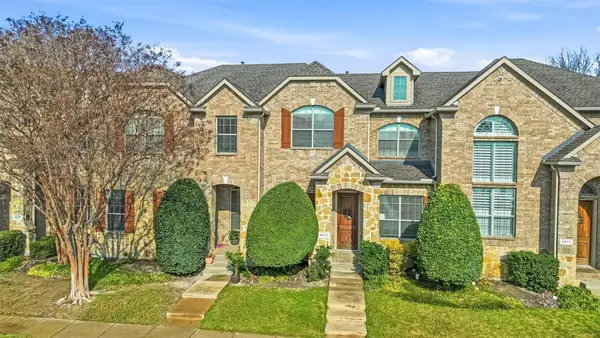 $435,000Active2 beds 3 baths1,800 sq. ft.
$435,000Active2 beds 3 baths1,800 sq. ft.4673 Cecile Road, Plano, TX 75024
MLS# 21150125Listed by: REAL ESTATE DIPLOMATS - New
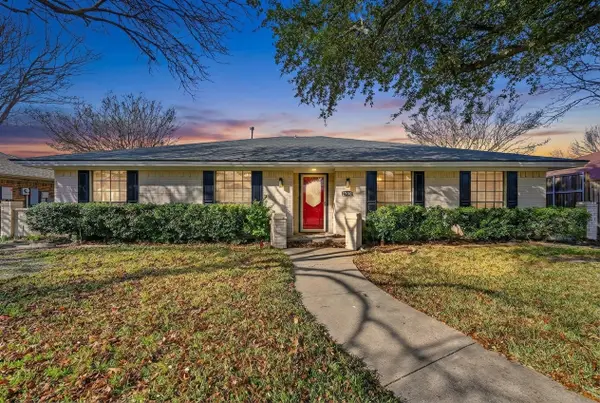 $415,000Active4 beds 2 baths2,130 sq. ft.
$415,000Active4 beds 2 baths2,130 sq. ft.2705 Las Palmas Lane, Plano, TX 75075
MLS# 21150156Listed by: EXP REALTY LLC - New
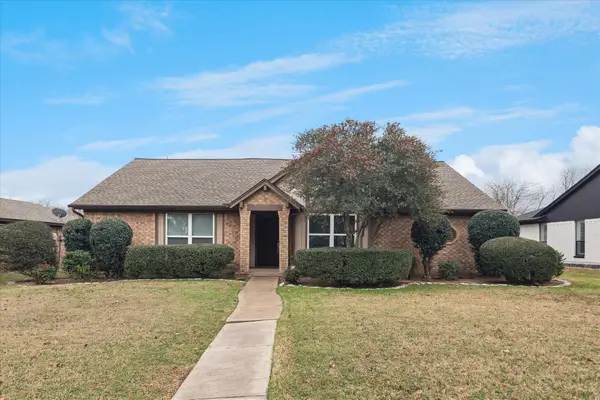 $388,000Active3 beds 2 baths1,453 sq. ft.
$388,000Active3 beds 2 baths1,453 sq. ft.1320 Glyndon Drive, Plano, TX 75023
MLS# 21147290Listed by: RE/MAX DALLAS SUBURBS - New
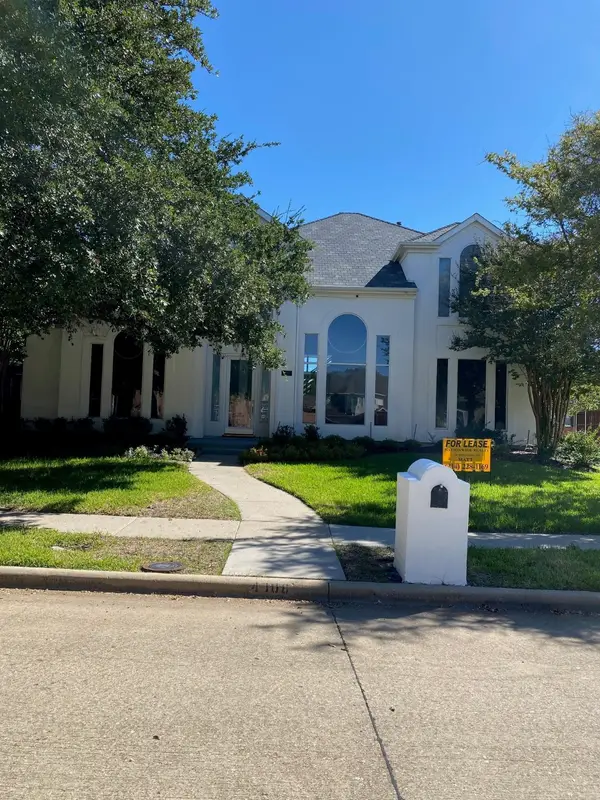 $895,000Active3 beds 3 baths3,112 sq. ft.
$895,000Active3 beds 3 baths3,112 sq. ft.4008 Naples Drive, Plano, TX 75093
MLS# 21150524Listed by: NATIONWIDE REALTY - New
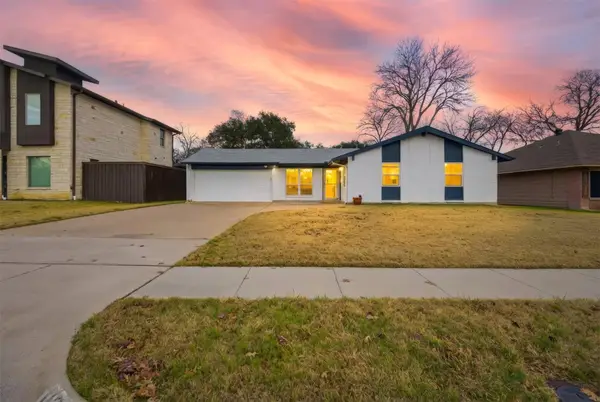 $335,000Active3 beds 2 baths1,394 sq. ft.
$335,000Active3 beds 2 baths1,394 sq. ft.1122 Drexel Drive, Plano, TX 75075
MLS# 21149969Listed by: ANGELA KATAI - Open Sun, 1 to 3pmNew
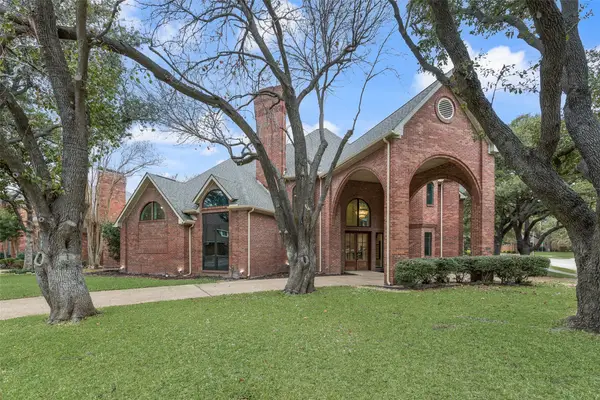 $1,100,000Active4 beds 4 baths3,825 sq. ft.
$1,100,000Active4 beds 4 baths3,825 sq. ft.4621 Hallmark Drive, Plano, TX 75024
MLS# 21150390Listed by: TEXAS URBAN LIVING REALTY - New
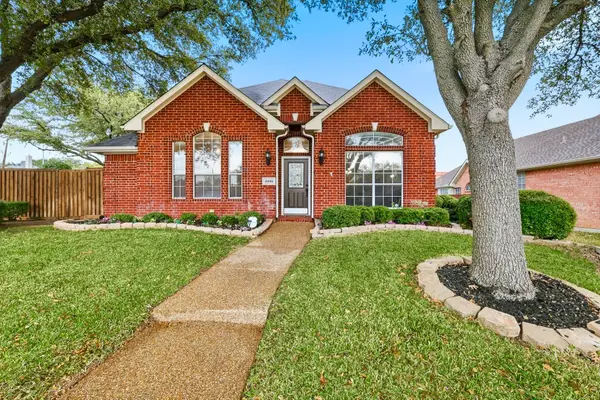 $424,900Active4 beds 2 baths2,113 sq. ft.
$424,900Active4 beds 2 baths2,113 sq. ft.6940 Barbican Drive, Plano, TX 75023
MLS# 21150102Listed by: RE/MAX DFW ASSOCIATES - New
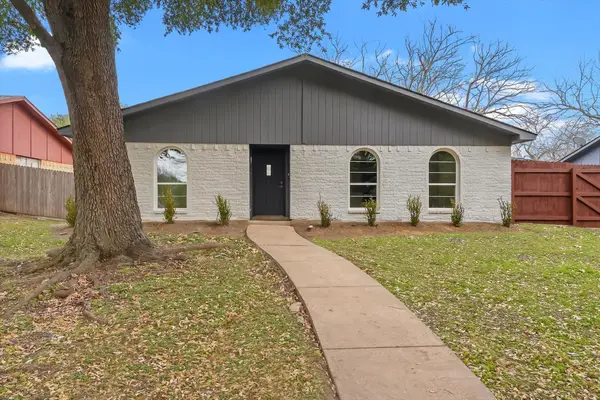 $385,000Active4 beds 2 baths1,650 sq. ft.
$385,000Active4 beds 2 baths1,650 sq. ft.1404 Waterton Drive, Plano, TX 75023
MLS# 21149069Listed by: DHS REALTY - Open Sun, 11:45 to 1:45pmNew
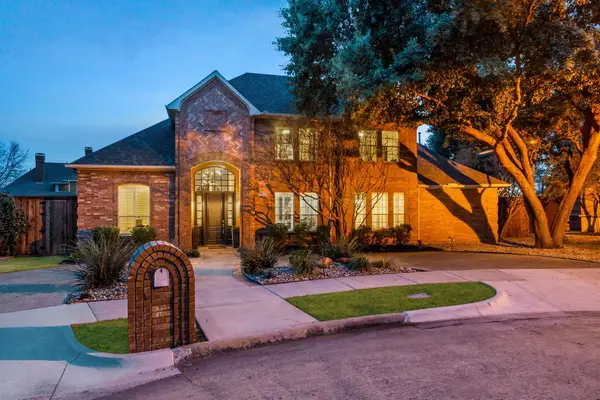 $1,325,000Active5 beds 5 baths4,550 sq. ft.
$1,325,000Active5 beds 5 baths4,550 sq. ft.5972 Campus Court, Plano, TX 75093
MLS# 21147588Listed by: MONUMENT REALTY - New
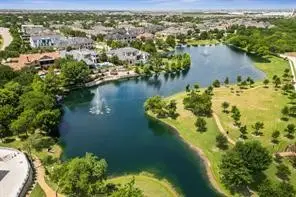 $1,465,000Active2 beds 3 baths2,445 sq. ft.
$1,465,000Active2 beds 3 baths2,445 sq. ft.6801 Corporate Drive #C7, Plano, TX 75024
MLS# 21150185Listed by: LYNN URBAN
