2809 Valley Spring Drive, Plano, TX 75025
Local realty services provided by:Better Homes and Gardens Real Estate Lindsey Realty

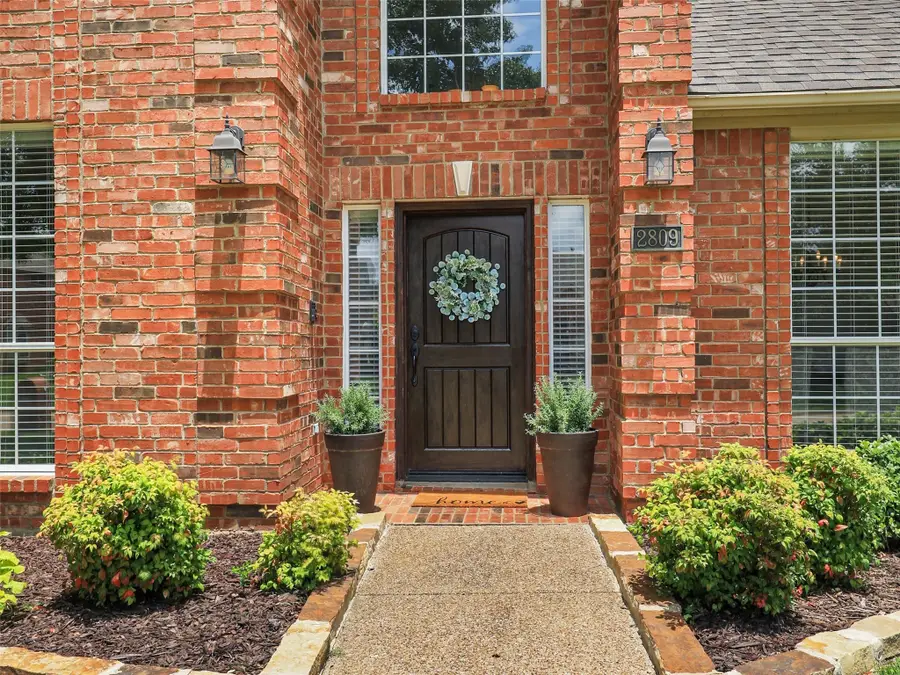
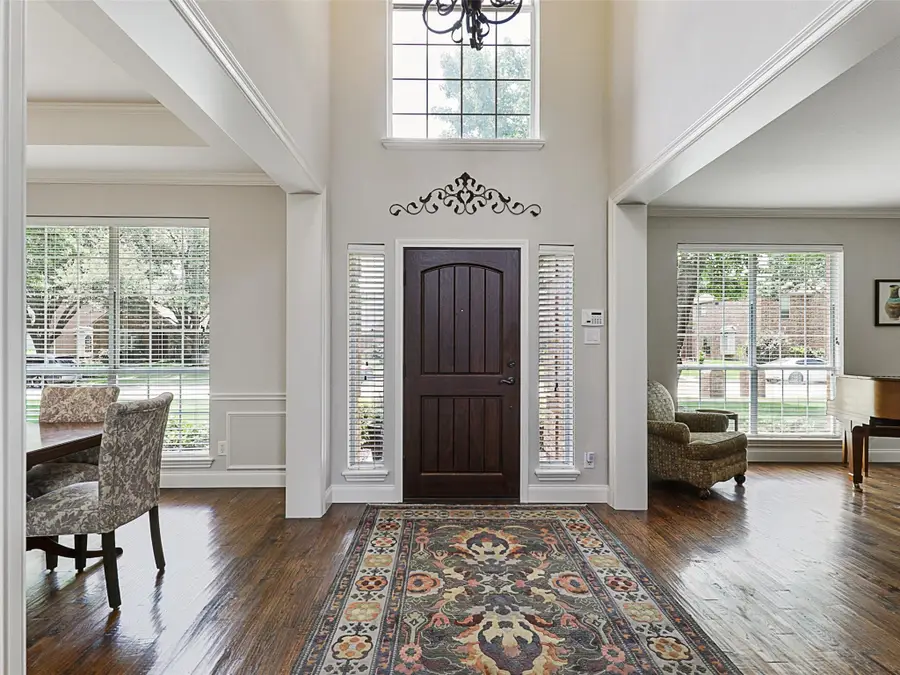
Listed by:julie smith888-455-6040
Office:fathom realty
MLS#:20971677
Source:GDAR
Price summary
- Price:$599,000
- Price per sq. ft.:$236.95
About this home
Don’t miss this Stunning 4 bedroom home in Highly Sought After, Hunters Glen North, in the Heart of Plano. This beautiful open floor plan features a Spectacular Staircase, Rich Nail Down Hardwoods upon entry including Living and Dining Areas which can serve as great flex rooms for the modern family working from home or needing extra play areas. The Spacious Family Room has a gas starter fireplace open to an Updated Island Kitchen with Chef’s Desk, Stainless Steel Appliances, Large Breakfast Bar and Serving Space. You will love the Private Primary Bedroom with Fully Renovated Spa Style En Suite. Three Bedrooms upstairs with Full Hall Bath. Carpet and Roof replaced in 2024. Fresh Interior Paint throughout! Bring all your ideas with endless possibilities for the Huge Backyard with Aggregate Patio, and Privacy Board on Board Fence. Walking distance to Elementary School and Parks and minutes from all highways, shopping and restaurants. LOCATION LOCATION LOCATION! Fabulous North Central Plano Subdivision. Make this One Owner Immaculate Home on a Beautifully Landscaped Interior Lot yours today!
Contact an agent
Home facts
- Year built:1992
- Listing Id #:20971677
- Added:54 day(s) ago
- Updated:August 09, 2025 at 11:40 AM
Rooms and interior
- Bedrooms:4
- Total bathrooms:3
- Full bathrooms:2
- Half bathrooms:1
- Living area:2,528 sq. ft.
Heating and cooling
- Cooling:Ceiling Fans, Electric
- Heating:Central, Zoned
Structure and exterior
- Roof:Composition
- Year built:1992
- Building area:2,528 sq. ft.
- Lot area:0.17 Acres
Schools
- High school:Clark
- Middle school:Schimelpfe
- Elementary school:Bethany
Finances and disclosures
- Price:$599,000
- Price per sq. ft.:$236.95
- Tax amount:$8,051
New listings near 2809 Valley Spring Drive
- New
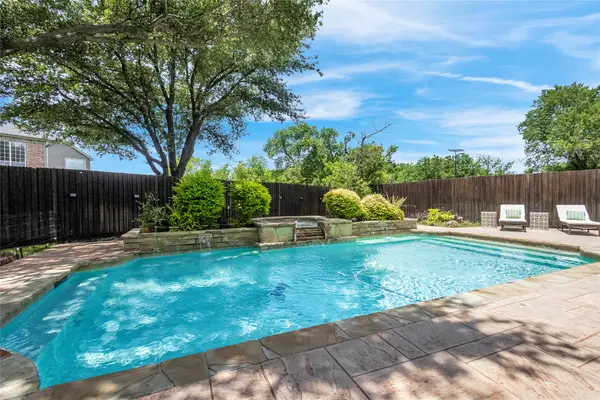 $799,000Active5 beds 3 baths3,578 sq. ft.
$799,000Active5 beds 3 baths3,578 sq. ft.8513 Trelady Court, Plano, TX 75024
MLS# 21006600Listed by: ORCHARD BROKERAGE, LLC - New
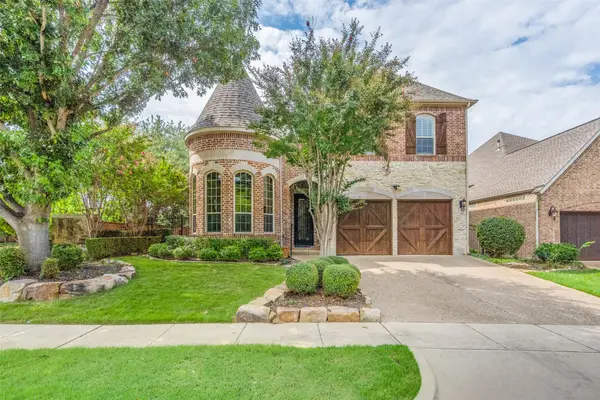 $789,900Active3 beds 4 baths3,729 sq. ft.
$789,900Active3 beds 4 baths3,729 sq. ft.4700 Altessa Drive, Plano, TX 75093
MLS# 21025109Listed by: EBBY HALLIDAY REALTORS - New
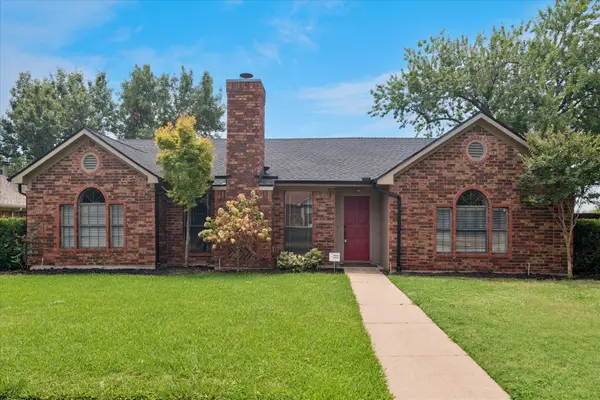 $415,000Active3 beds 2 baths1,885 sq. ft.
$415,000Active3 beds 2 baths1,885 sq. ft.928 Ledgemont Drive, Plano, TX 75025
MLS# 21015559Listed by: RE/MAX DFW ASSOCIATES - Open Sat, 2 to 4pmNew
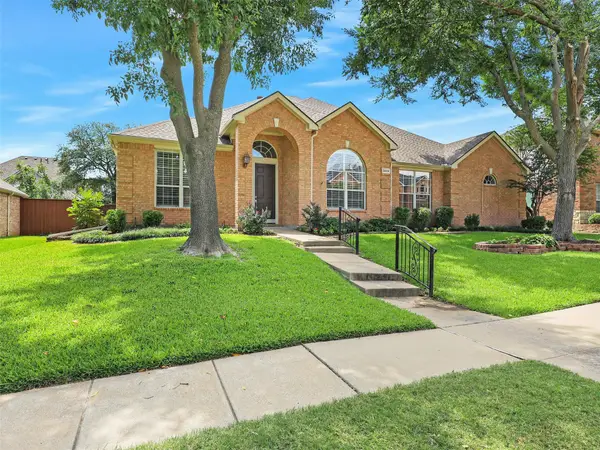 $675,000Active4 beds 3 baths3,068 sq. ft.
$675,000Active4 beds 3 baths3,068 sq. ft.3424 Neiman Road, Plano, TX 75025
MLS# 21021733Listed by: EBBY HALLIDAY, REALTORS - Open Sun, 11am to 1pmNew
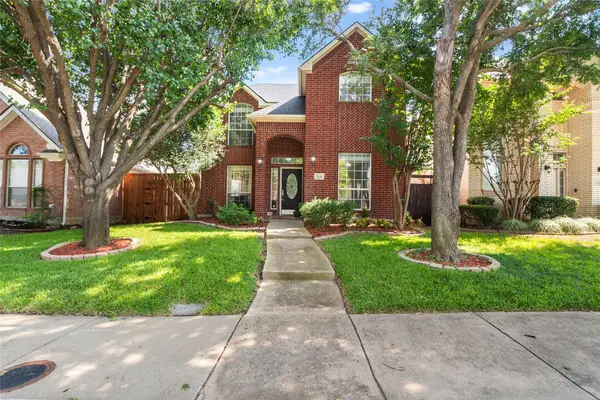 $485,000Active4 beds 3 baths2,312 sq. ft.
$485,000Active4 beds 3 baths2,312 sq. ft.3136 Kettle River Court, Plano, TX 75025
MLS# 21030365Listed by: COLDWELL BANKER REALTY FRISCO - Open Sat, 1 to 4pmNew
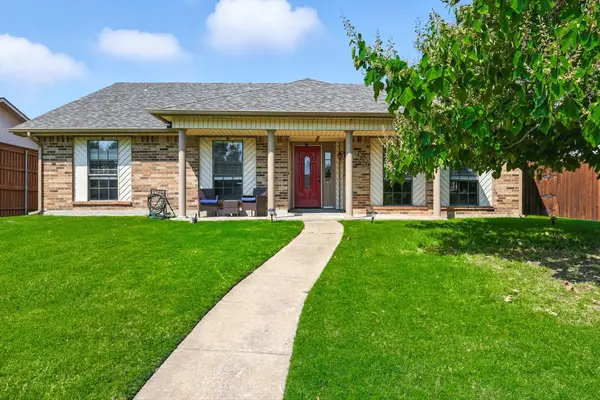 $499,990Active4 beds 2 baths2,105 sq. ft.
$499,990Active4 beds 2 baths2,105 sq. ft.1317 Heidi Drive, Plano, TX 75025
MLS# 21029617Listed by: EBBY HALLIDAY REALTORS - Open Sat, 1 to 3pmNew
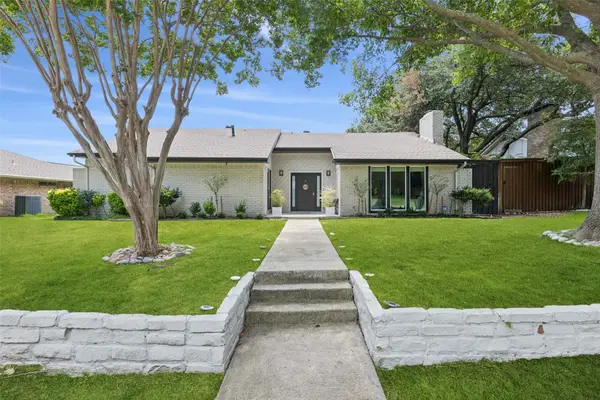 $559,900Active3 beds 2 baths1,931 sq. ft.
$559,900Active3 beds 2 baths1,931 sq. ft.2404 Glenhaven Drive, Plano, TX 75023
MLS# 21030916Listed by: REDFIN CORPORATION - Open Fri, 10:30am to 5:30pmNew
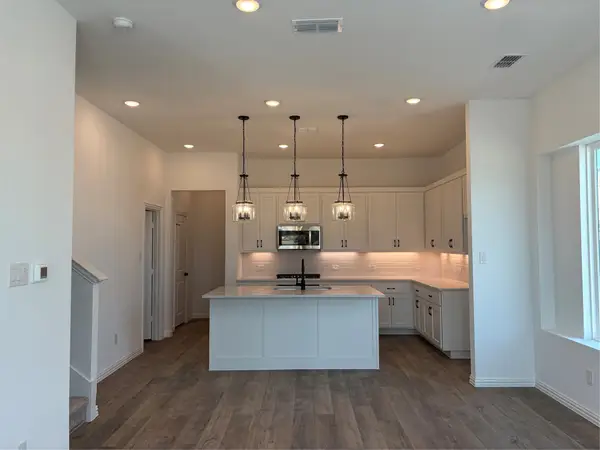 $508,000Active3 beds 3 baths1,786 sq. ft.
$508,000Active3 beds 3 baths1,786 sq. ft.901 Janwood Drive, Plano, TX 75075
MLS# 21031864Listed by: HOMESUSA.COM - New
 $365,000Active2 beds 3 baths1,602 sq. ft.
$365,000Active2 beds 3 baths1,602 sq. ft.3029 Rolling Meadow Drive, Plano, TX 75025
MLS# 21031758Listed by: IDREAM REALTY LLC - Open Sat, 12 to 3pmNew
 $499,900Active5 beds 4 baths2,876 sq. ft.
$499,900Active5 beds 4 baths2,876 sq. ft.2917 Dale Drive, Plano, TX 75074
MLS# 21026497Listed by: WORTH CLARK REALTY

