2813 Raintree Drive, Plano, TX 75074
Local realty services provided by:Better Homes and Gardens Real Estate Winans
Listed by: kyle rovinsky, ford maurras214-369-6000
Office: dave perry miller real estate
MLS#:21099134
Source:GDAR
Price summary
- Price:$329,900
- Price per sq. ft.:$188.19
About this home
Step into this stunningly refreshed 3-bedroom home where every inch has been thoughtfully modernized to today’s market standards. The open-concept kitchen shines with sleek quartz countertops and new flooring that flows seamlessly throughout. Both bathrooms have been fully remodeled, featuring designer tile finishes, quartz surfaces, and stylish vanities. The private primary suite offers a calm retreat, while two additional bedrooms provide flexibility for guests, family, or a home office. Outside, enjoy a spacious backyard perfect for entertaining, playing, or planning your dream pool or garden. Recent updates for this home includes: Fence Feb 2025, Roof Feb 2025, AC still under Trane warranty, Furnace still under Trane warranty, Bathroom cabinets and all sink faucets Feb 2025, Shower in master bed Feb 2025, Fans are new Feb 2025, Counter tops new Feb 2025, blinds Feb 2025. Located in a highly desirable central Plano neighborhood, just minutes from top-rated schools, parks, shopping, and dining, this home is move-in ready and truly best in class for its price range. Whether you’re searching for your next family home or a turnkey investment, this property checks all the boxes! Property also for lease at $2,200 per month.
Contact an agent
Home facts
- Year built:1972
- Listing ID #:21099134
- Added:41 day(s) ago
- Updated:December 10, 2025 at 12:53 PM
Rooms and interior
- Bedrooms:3
- Total bathrooms:2
- Full bathrooms:2
- Living area:1,753 sq. ft.
Heating and cooling
- Cooling:Electric
- Heating:Central
Structure and exterior
- Year built:1972
- Building area:1,753 sq. ft.
- Lot area:0.19 Acres
Schools
- High school:Williams
- Middle school:Bowman
- Elementary school:Memorial
Finances and disclosures
- Price:$329,900
- Price per sq. ft.:$188.19
- Tax amount:$4,771
New listings near 2813 Raintree Drive
- New
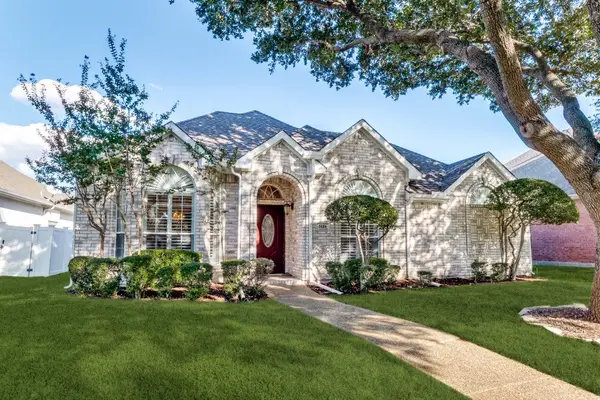 $519,000Active3 beds 2 baths2,095 sq. ft.
$519,000Active3 beds 2 baths2,095 sq. ft.5124 Teddington Park Drive, Plano, TX 75023
MLS# 21128123Listed by: UNITED REAL ESTATE - New
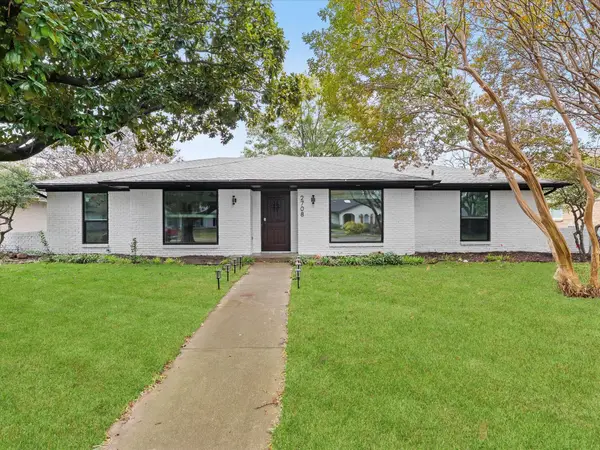 $529,000Active4 beds 2 baths1,972 sq. ft.
$529,000Active4 beds 2 baths1,972 sq. ft.2708 Melrose Drive, Plano, TX 75075
MLS# 21130108Listed by: BEYCOME BROKERAGE REALTY LLC - Open Sat, 12 to 2pmNew
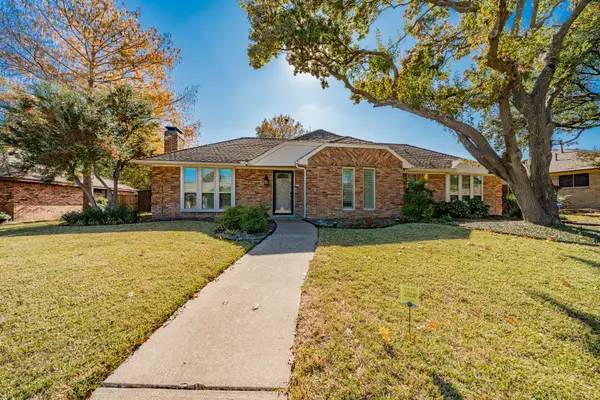 $439,000Active4 beds 3 baths1,888 sq. ft.
$439,000Active4 beds 3 baths1,888 sq. ft.2208 Vickers Drive, Plano, TX 75075
MLS# 21127790Listed by: MONUMENT REALTY - New
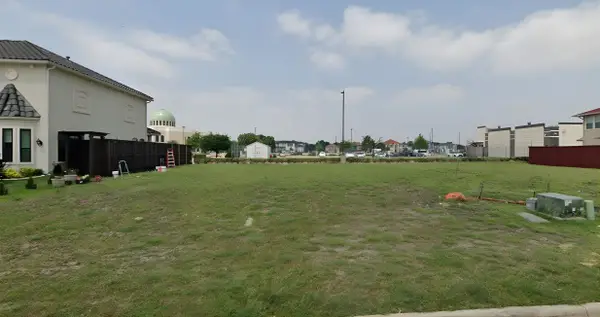 $650,000Active0.14 Acres
$650,000Active0.14 Acres1309 Veloce Drive, Plano, TX 75074
MLS# 21127949Listed by: EQUITIFY REALTY - New
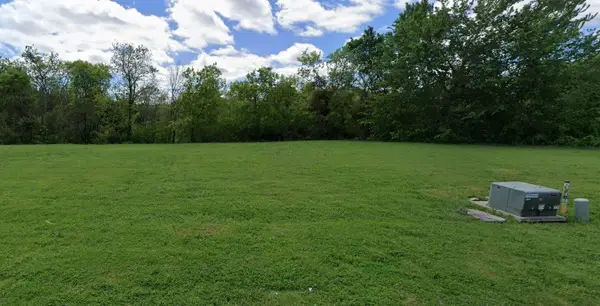 $1,300,000Active0.29 Acres
$1,300,000Active0.29 Acres4704 Dolente Drive, Plano, TX 75074
MLS# 21127894Listed by: EQUITIFY REALTY - New
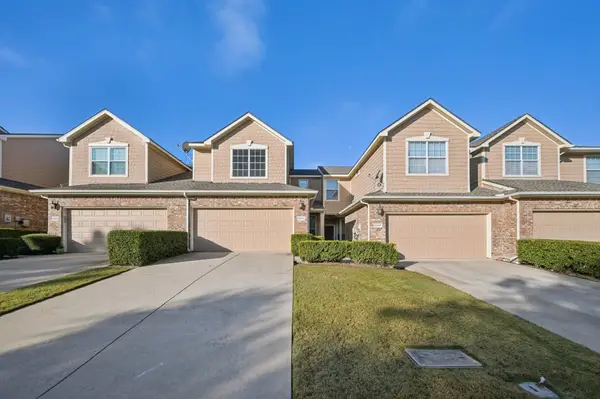 $325,000Active2 beds 3 baths1,535 sq. ft.
$325,000Active2 beds 3 baths1,535 sq. ft.10013 Monastery Drive, Plano, TX 75025
MLS# 21129384Listed by: FUNK REALTY GROUP, LLC - Open Sat, 1 to 3pmNew
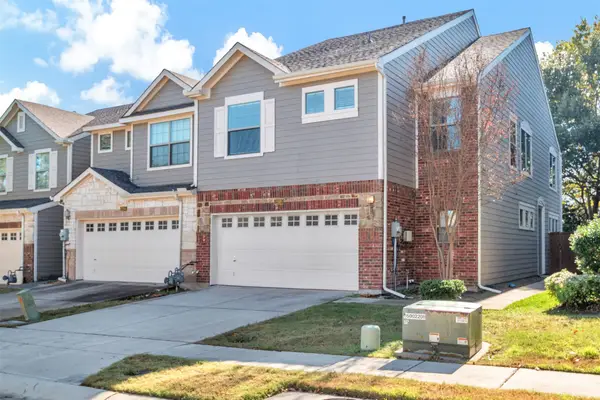 $325,000Active3 beds 3 baths1,909 sq. ft.
$325,000Active3 beds 3 baths1,909 sq. ft.2268 Fletcher Trail, Plano, TX 75025
MLS# 21116506Listed by: KELLER WILLIAMS REALTY DPR - New
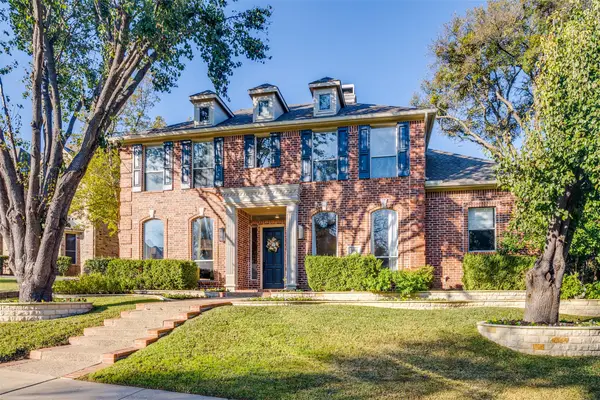 $875,000Active5 beds 4 baths3,528 sq. ft.
$875,000Active5 beds 4 baths3,528 sq. ft.8005 Rosemont Drive, Plano, TX 75025
MLS# 21129475Listed by: FATHOM REALTY - New
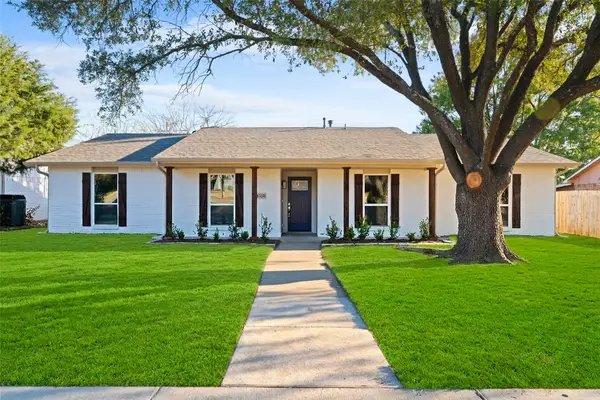 $425,000Active4 beds 2 baths1,828 sq. ft.
$425,000Active4 beds 2 baths1,828 sq. ft.1528 W Spring Creek Parkway, Plano, TX 75023
MLS# 21115054Listed by: RE/MAX NEW HORIZON - New
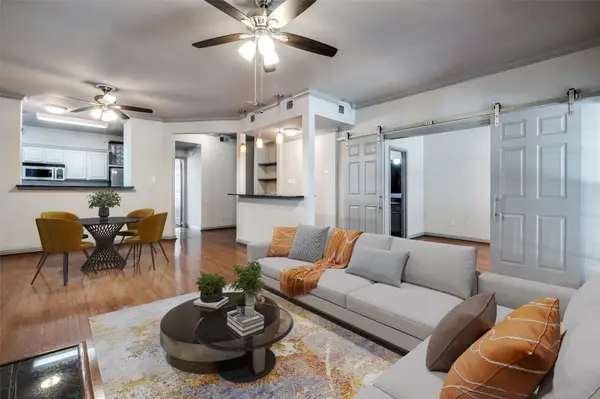 $315,000Active2 beds 2 baths1,406 sq. ft.
$315,000Active2 beds 2 baths1,406 sq. ft.2524 Preston Road #1404, Plano, TX 75093
MLS# 21129275Listed by: CRAWFORD AND COMPANY, REALTORS
