2905 White Dove Drive, Plano, TX 75093
Local realty services provided by:Better Homes and Gardens Real Estate The Bell Group

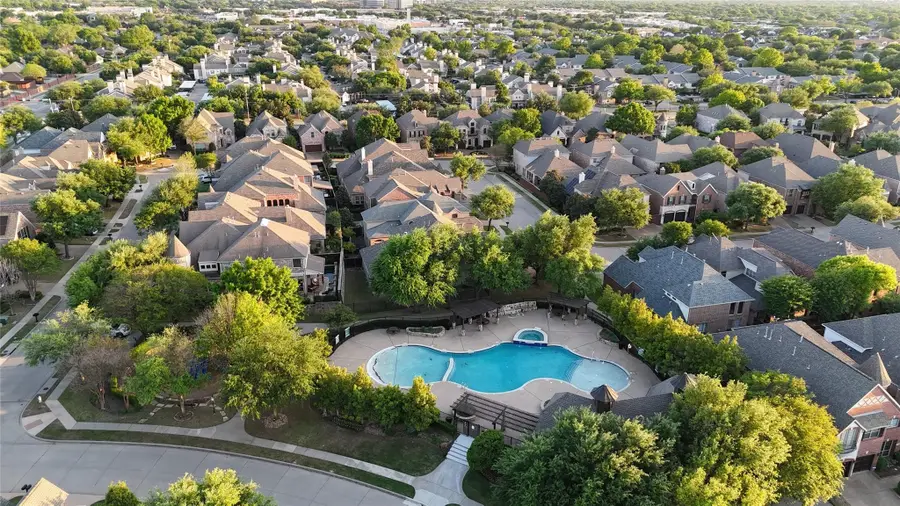
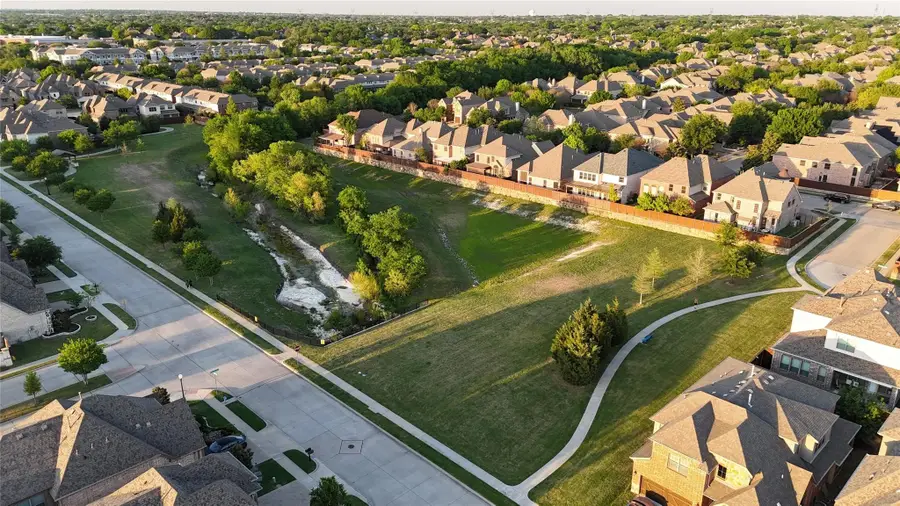
2905 White Dove Drive,Plano, TX 75093
$768,000
- 4 Beds
- 4 Baths
- 3,837 sq. ft.
- Single family
- Active
Listed by:shanshan wang214-407-8907
Office:u property management
MLS#:21034328
Source:GDAR
Price summary
- Price:$768,000
- Price per sq. ft.:$200.16
- Monthly HOA dues:$165.08
About this home
Welcome to this beautifully appointed Toll Brothers residence, situated in one of the area's most desirable communities. This exceptional home features superior craftsmanship, elegant finishes, and a thoughtfully designed floor plan tailored for modern living. A rare highlight is the peaceful open field behind the home—providing no rear neighbors, enhanced privacy, and tranquil views.
Inside, you’ll find three full bathrooms, abundant closet space, and tasteful upgrades throughout. Upstairs, a versatile wine or coffee bar with a built-in beverage refrigerator creates the perfect spot for entertaining or relaxing. The kitchen is equipped with a new convection oven and a gas 5-burner cooktop, and it opens seamlessly into the spacious family room. From here, enjoy views of the covered patio, lush herb and vegetable gardens, and a serene fountain. Built-in surround sound speakers further enhance your living experience.
Located on a quiet cul-de-sac with a park and greenbelt at the end of the street, it combines peaceful living with unbeatable convenience—just minutes from the new HEB, Trader Joe’s, and a wide array of popular restaurants.
The HOA covers front yard maintenance and grants access to a beautiful community pool, hiking trails, parks, and common areas.
Bonus: Forward-facing projector, screen, and media furniture are negotiable.
Contact an agent
Home facts
- Year built:2007
- Listing Id #:21034328
- Added:1 day(s) ago
- Updated:August 16, 2025 at 09:41 PM
Rooms and interior
- Bedrooms:4
- Total bathrooms:4
- Full bathrooms:3
- Half bathrooms:1
- Living area:3,837 sq. ft.
Heating and cooling
- Cooling:Central Air
Structure and exterior
- Year built:2007
- Building area:3,837 sq. ft.
- Lot area:0.11 Acres
Schools
- Middle school:Renner
- Elementary school:Hightower
Finances and disclosures
- Price:$768,000
- Price per sq. ft.:$200.16
- Tax amount:$12,802
New listings near 2905 White Dove Drive
- New
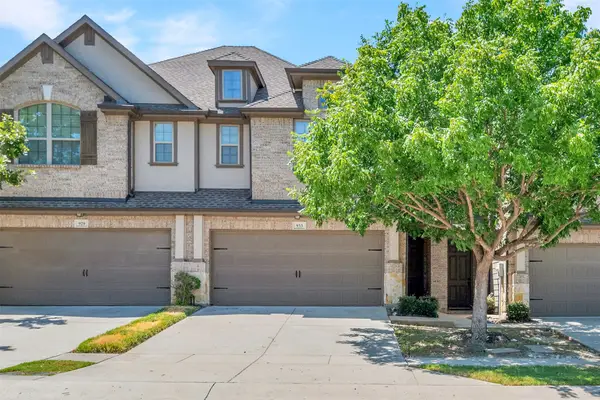 $375,000Active3 beds 3 baths1,569 sq. ft.
$375,000Active3 beds 3 baths1,569 sq. ft.933 Brookville Court, Plano, TX 75074
MLS# 21034140Listed by: CRESCENT REALTY GROUP - New
 $580,000Active4 beds 3 baths2,389 sq. ft.
$580,000Active4 beds 3 baths2,389 sq. ft.4049 Desert Mountain Drive, Plano, TX 75093
MLS# 21027494Listed by: EBBY HALLIDAY REALTORS - New
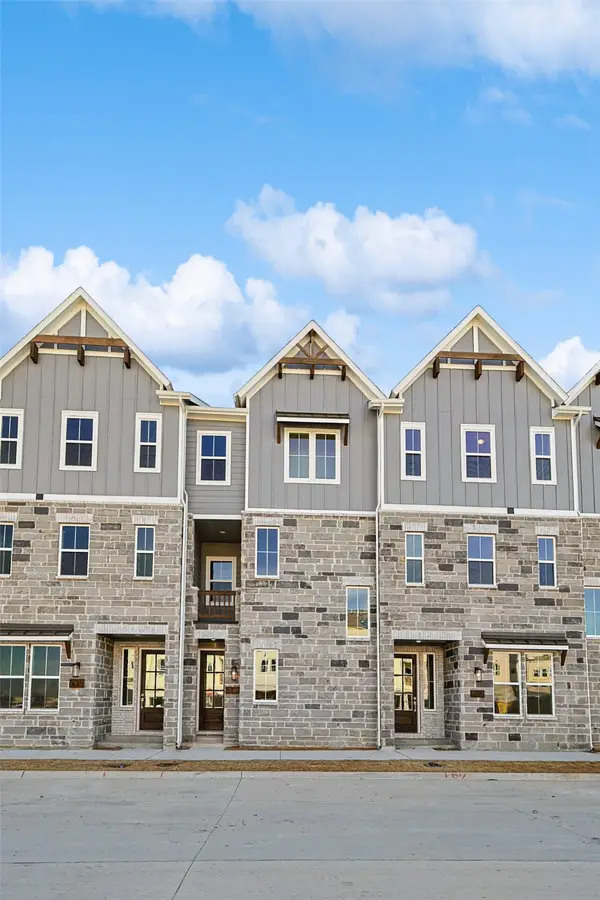 $489,990Active2 beds 3 baths2,213 sq. ft.
$489,990Active2 beds 3 baths2,213 sq. ft.813 Concan Drive, Plano, TX 75075
MLS# 21034154Listed by: BRIGHTLAND HOMES BROKERAGE, LLC - New
 $749,000Active5 beds 6 baths3,702 sq. ft.
$749,000Active5 beds 6 baths3,702 sq. ft.2328 Hunters Run Drive, Plano, TX 75025
MLS# 21034215Listed by: TEXAS REALTY DEPOT - New
 $300,000Active4 beds 3 baths2,101 sq. ft.
$300,000Active4 beds 3 baths2,101 sq. ft.2623 Brookview Drive, Plano, TX 75074
MLS# 21026415Listed by: HOMESMART - Open Sat, 1 to 3pmNew
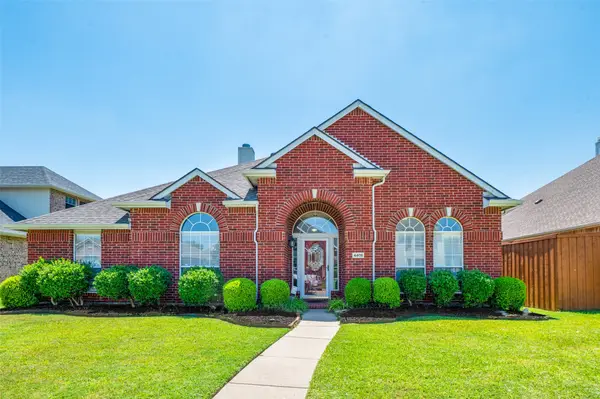 $585,000Active4 beds 2 baths2,536 sq. ft.
$585,000Active4 beds 2 baths2,536 sq. ft.4408 Avebury Drive, Plano, TX 75024
MLS# 21034148Listed by: COLDWELL BANKER APEX, REALTORS - Open Sun, 2 to 4pmNew
 $675,000Active5 beds 4 baths3,572 sq. ft.
$675,000Active5 beds 4 baths3,572 sq. ft.2149 Ironside Drive, Plano, TX 75075
MLS# 21032903Listed by: MONUMENT REALTY - Open Sun, 1 to 3pmNew
 $699,900Active3 beds 3 baths2,524 sq. ft.
$699,900Active3 beds 3 baths2,524 sq. ft.3512 Harpers Place, Plano, TX 75075
MLS# 21031692Listed by: KELLER WILLIAMS ROCKWALL - New
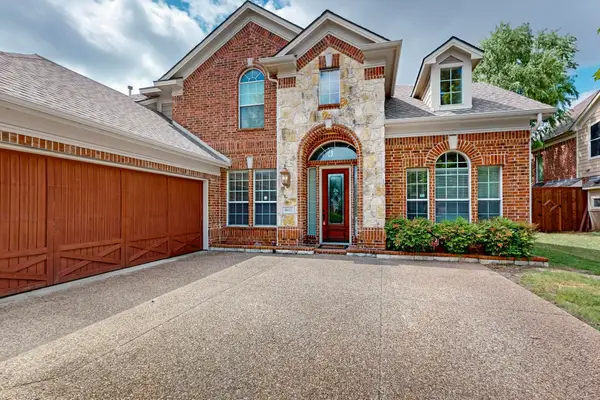 $725,000Active5 beds 4 baths3,674 sq. ft.
$725,000Active5 beds 4 baths3,674 sq. ft.4612 Quiet Circle, Plano, TX 75024
MLS# 21033934Listed by: RE/MAX DFW ASSOCIATES
