3000 Harkness Drive, Plano, TX 75093
Local realty services provided by:Better Homes and Gardens Real Estate Senter, REALTORS(R)
Listed by: alicia moreno-traynor972-771-8163
Office: ebby halliday, realtors
MLS#:21074498
Source:GDAR
Price summary
- Price:$685,000
- Price per sq. ft.:$190.01
- Monthly HOA dues:$12.5
About this home
Welcome to 3000 Harkness Dr., a custom-built Huntington Home located in the heart of West Plano’s prestigious Wyndham Hill subdivision. This spacious 4-bedroom, 3.5-bathroom home spans 3,605 sq ft and sits on one of the largest lots in the neighborhood. Lovingly maintained by its original owner, this residence offers timeless design, thoughtful craftsmanship, and an unbeatable location.
Step inside to find soaring ceilings, a stunning wood-paneled library with built-ins, and a dual-sided fireplace connecting the formal living and family rooms. The functional layout includes a game room with built-ins, wet bar and sink, a light-filled bonus room perfect for an art studio or home office, and a rare mother-in-law suite upstairs with a private en suite bath. Two additional bedrooms share a Jack & Jill bath, while the spacious primary suite offers its own private retreat.
Though the home retains its original finishes from 1991, it has been meticulously cared for and is priced to allow the next owner to bring their vision to life. Carpeting throughout is ready for replacement, presenting an opportunity to customize flooring to your taste and style.
Nestled in a voluntary HOA community ($150 per year), this home enjoys easy access to top-rated Plano ISD schools, upscale shopping, dining, hospitals, and major freeways. Minutes from Gleneagles Country Club, The Shops at Legacy, and surrounded by luxury neighborhoods, this is a prime location for discerning buyers seeking space, quality, and potential.
Recent updates include a new roof installed in August 2025 and a new water heater installed in March 2025, providing peace of mind and added value.
Don’t miss the chance to make this one-of-a-kind property your own in one of Plano’s most desirable areas.
Contact an agent
Home facts
- Year built:1991
- Listing ID #:21074498
- Added:97 day(s) ago
- Updated:January 11, 2026 at 08:16 AM
Rooms and interior
- Bedrooms:4
- Total bathrooms:4
- Full bathrooms:3
- Half bathrooms:1
- Living area:3,605 sq. ft.
Heating and cooling
- Cooling:Central Air, Electric
- Heating:Central, Fireplaces, Natural Gas
Structure and exterior
- Year built:1991
- Building area:3,605 sq. ft.
- Lot area:0.19 Acres
Schools
- Middle school:Renner
- Elementary school:Barksdale
Finances and disclosures
- Price:$685,000
- Price per sq. ft.:$190.01
- Tax amount:$11,336
New listings near 3000 Harkness Drive
- New
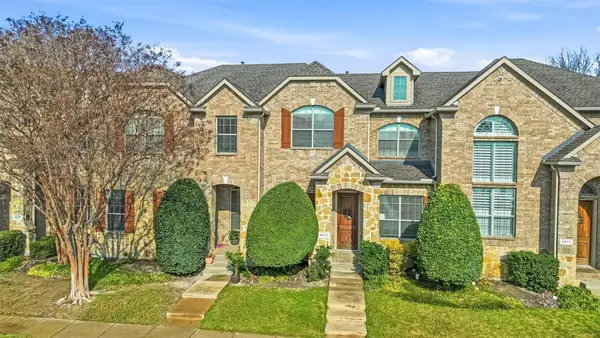 $435,000Active2 beds 3 baths1,800 sq. ft.
$435,000Active2 beds 3 baths1,800 sq. ft.4673 Cecile Road, Plano, TX 75024
MLS# 21150125Listed by: REAL ESTATE DIPLOMATS - New
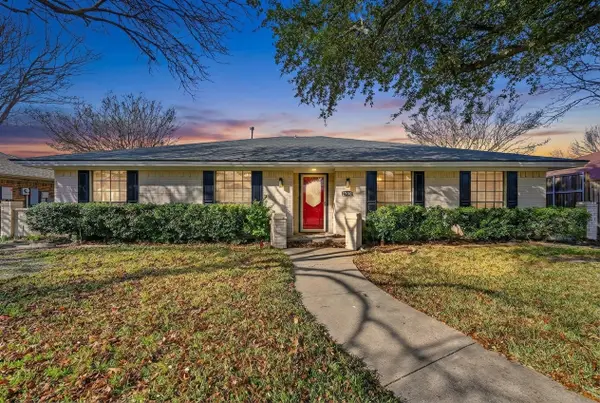 $415,000Active4 beds 2 baths2,130 sq. ft.
$415,000Active4 beds 2 baths2,130 sq. ft.2705 Las Palmas Lane, Plano, TX 75075
MLS# 21150156Listed by: EXP REALTY LLC - New
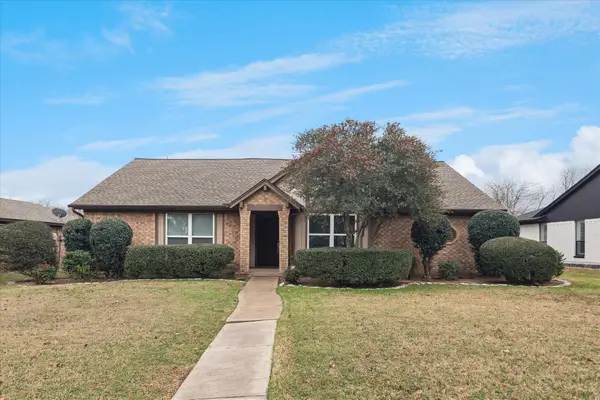 $388,000Active3 beds 2 baths1,453 sq. ft.
$388,000Active3 beds 2 baths1,453 sq. ft.1320 Glyndon Drive, Plano, TX 75023
MLS# 21147290Listed by: RE/MAX DALLAS SUBURBS - New
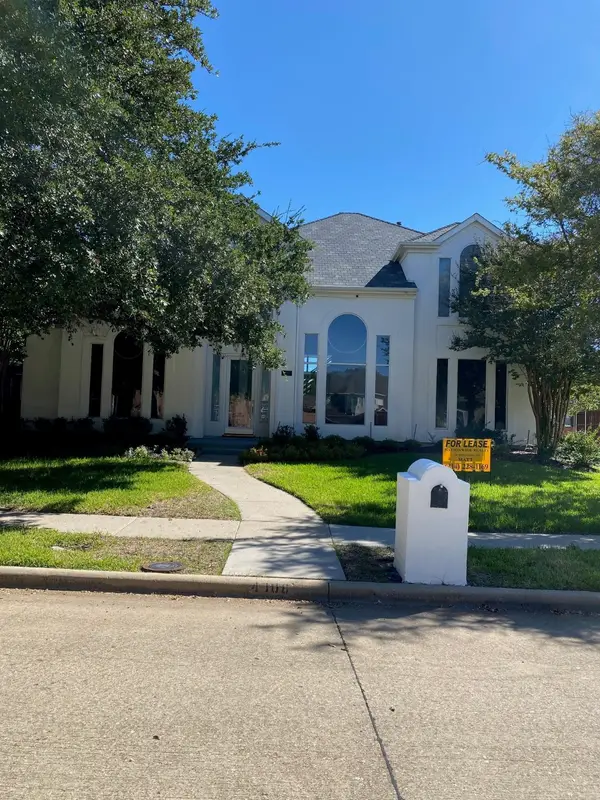 $895,000Active3 beds 3 baths3,112 sq. ft.
$895,000Active3 beds 3 baths3,112 sq. ft.4008 Naples Drive, Plano, TX 75093
MLS# 21150524Listed by: NATIONWIDE REALTY - New
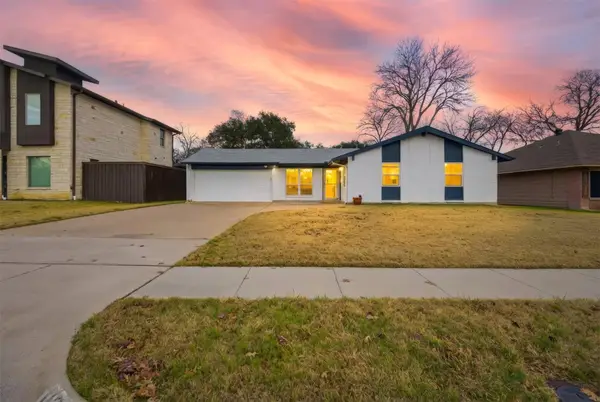 $335,000Active3 beds 2 baths1,394 sq. ft.
$335,000Active3 beds 2 baths1,394 sq. ft.1122 Drexel Drive, Plano, TX 75075
MLS# 21149969Listed by: ANGELA KATAI - Open Sun, 1 to 3pmNew
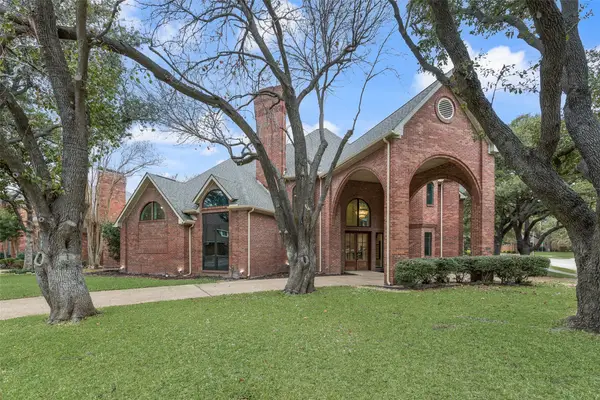 $1,100,000Active4 beds 4 baths3,825 sq. ft.
$1,100,000Active4 beds 4 baths3,825 sq. ft.4621 Hallmark Drive, Plano, TX 75024
MLS# 21150390Listed by: TEXAS URBAN LIVING REALTY - New
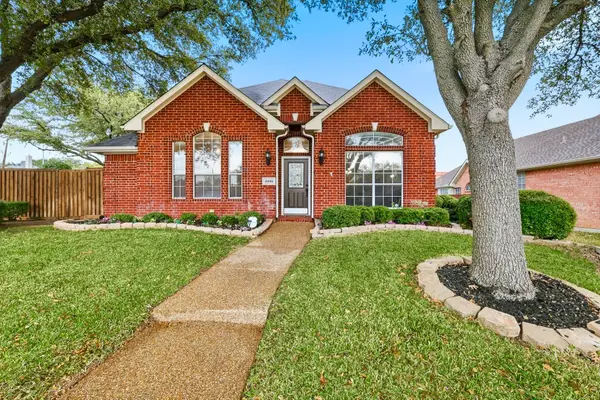 $424,900Active4 beds 2 baths2,113 sq. ft.
$424,900Active4 beds 2 baths2,113 sq. ft.6940 Barbican Drive, Plano, TX 75023
MLS# 21150102Listed by: RE/MAX DFW ASSOCIATES - New
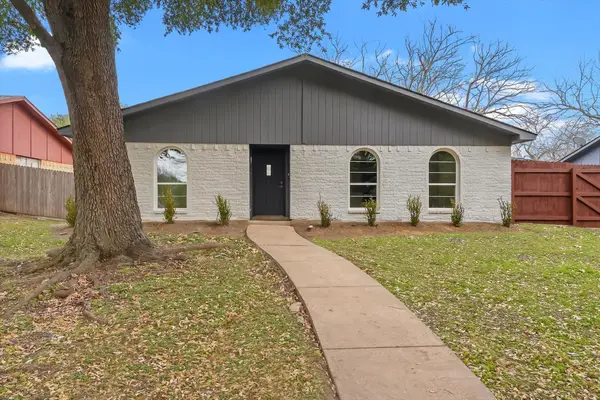 $385,000Active4 beds 2 baths1,650 sq. ft.
$385,000Active4 beds 2 baths1,650 sq. ft.1404 Waterton Drive, Plano, TX 75023
MLS# 21149069Listed by: DHS REALTY - Open Sun, 11:45 to 1:45pmNew
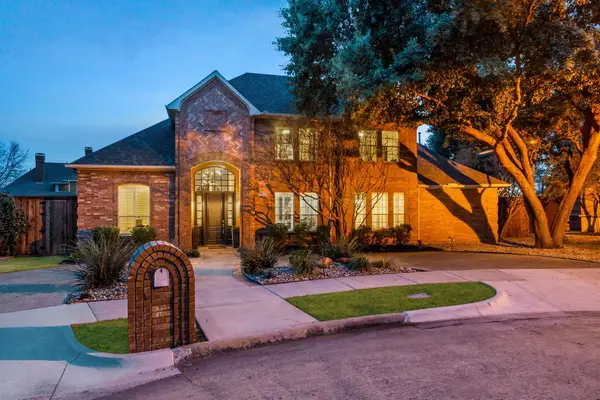 $1,325,000Active5 beds 5 baths4,550 sq. ft.
$1,325,000Active5 beds 5 baths4,550 sq. ft.5972 Campus Court, Plano, TX 75093
MLS# 21147588Listed by: MONUMENT REALTY - New
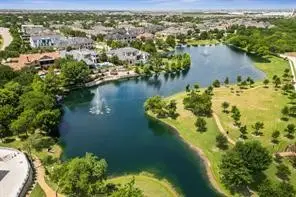 $1,465,000Active2 beds 3 baths2,445 sq. ft.
$1,465,000Active2 beds 3 baths2,445 sq. ft.6801 Corporate Drive #C7, Plano, TX 75024
MLS# 21150185Listed by: LYNN URBAN
