3009 Bonsai Drive, Plano, TX 75093
Local realty services provided by:Better Homes and Gardens Real Estate Rhodes Realty
Listed by: linda wasserman972-608-0300
Office: ebby halliday realtors
MLS#:21066023
Source:GDAR
Price summary
- Price:$389,000
- Price per sq. ft.:$256.94
- Monthly HOA dues:$370
About this home
Well maintened townhome nestled in a quiet West Plano community near Arbor Hills! This beautifully maintained home has been lovingly enjoyed and with updated flooring.The spacious open floor plan features a large living area that flows seamlessly into the kitchen and dining nook, perfect for both daily living and entertaining, with a kitchen that boasts 42-inch cabinets, quartz countertops, a breakfast bar, and plenty of space for gathering. This split-floorplan design offers 2 bedrooms and 2 full baths, including a Primary Suite with dual walk-in closets, double sinks, a garden tub, and a separate shower, while the guest bedroom is generously sized with ample storage and easy access to the full guest bath. A large utility room provides even more storage convenience, and the quaint fenced backyard overlooking the greenbelt is ideal for outdoor dining or simply relaxing. The community features a swimming pool, greenbelt, and is within walking distance of the 200-acre Arbor Hills Nature Preserve, plus the home includes a 2-car garage with guest parking nearby—making this a fabulous opportunity to call home in a truly wonderful location. Welcome home to 3009 Bonsai Drive. *This location is only 2 minutes away from North Dallas tollway and many restaurants, plus nearby Legacy West Shopping Plaza. With acceptable offer the recently purchased kitchen stainless steel refrigerator $3K, washer and dryer convey with property. Now is the time to take advantage of this wonderful opportunity!! Don't forget to see the Community Pool :)HOA covers all maintenance yard work in front and backyard plus Roof .
Contact an agent
Home facts
- Year built:2002
- Listing ID #:21066023
- Added:95 day(s) ago
- Updated:January 05, 2026 at 01:46 AM
Rooms and interior
- Bedrooms:2
- Total bathrooms:2
- Full bathrooms:2
- Living area:1,514 sq. ft.
Heating and cooling
- Cooling:Ceiling Fans, Central Air
- Heating:Electric
Structure and exterior
- Roof:Composition
- Year built:2002
- Building area:1,514 sq. ft.
- Lot area:0.09 Acres
Schools
- High school:Hebron
- Middle school:Arbor Creek
- Elementary school:Indian Creek
Finances and disclosures
- Price:$389,000
- Price per sq. ft.:$256.94
- Tax amount:$6,500
New listings near 3009 Bonsai Drive
- New
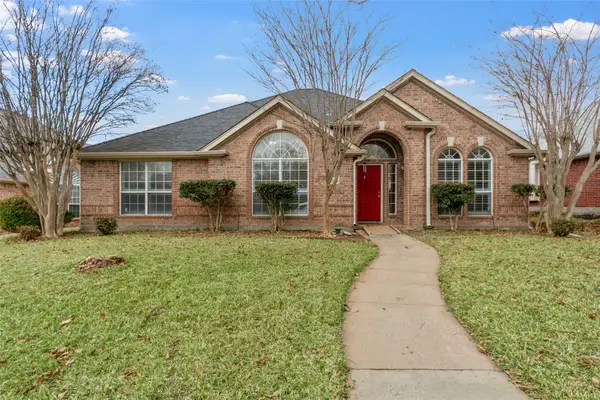 $449,000Active4 beds 3 baths2,162 sq. ft.
$449,000Active4 beds 3 baths2,162 sq. ft.3309 Heatherbrook Drive, Plano, TX 75074
MLS# 21142762Listed by: BEST HOME REALTY - New
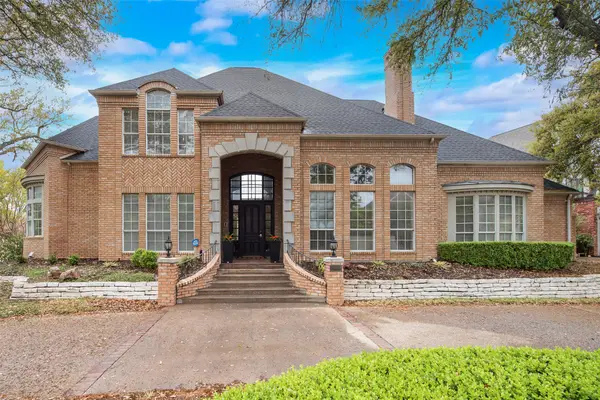 $1,190,000Active4 beds 5 baths4,418 sq. ft.
$1,190,000Active4 beds 5 baths4,418 sq. ft.2801 Covey Place, Plano, TX 75093
MLS# 21143564Listed by: ARVADA REAL ESTATE SERVICES, L - New
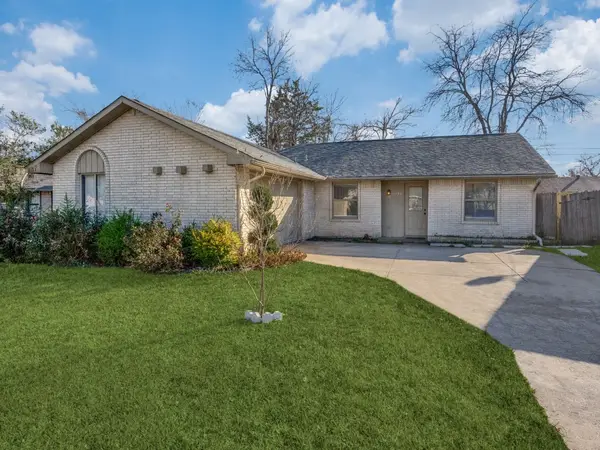 $340,000Active4 beds 2 baths1,438 sq. ft.
$340,000Active4 beds 2 baths1,438 sq. ft.1604 Williamsburg Drive, Plano, TX 75074
MLS# 21134688Listed by: FATHOM REALTY LLC - New
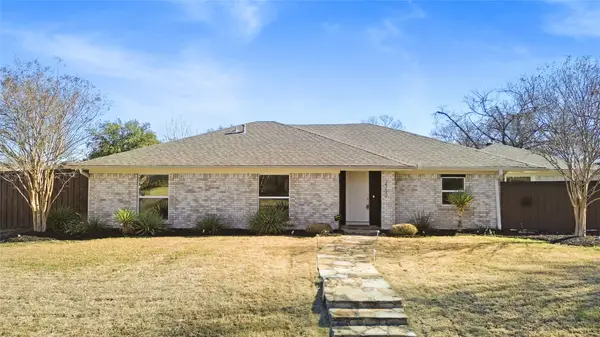 $435,000Active3 beds 2 baths1,664 sq. ft.
$435,000Active3 beds 2 baths1,664 sq. ft.2700 Chadwick Drive, Plano, TX 75075
MLS# 98699136Listed by: EXP REALTY, LLC - New
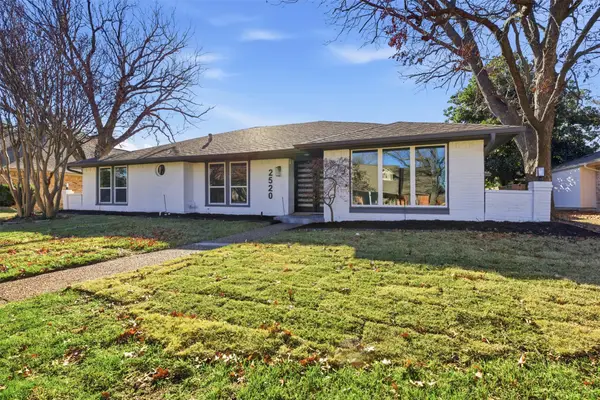 $714,900Active4 beds 3 baths3,246 sq. ft.
$714,900Active4 beds 3 baths3,246 sq. ft.2520 Evans Drive, Plano, TX 75075
MLS# 21139760Listed by: COMPASS RE TEXAS, LLC - New
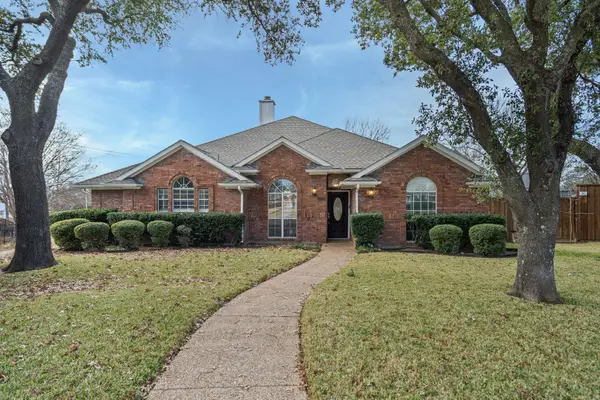 $524,900Active4 beds 3 baths2,294 sq. ft.
$524,900Active4 beds 3 baths2,294 sq. ft.1301 Iowa Drive, Plano, TX 75093
MLS# 21142813Listed by: STARPRO REALTY INC. - New
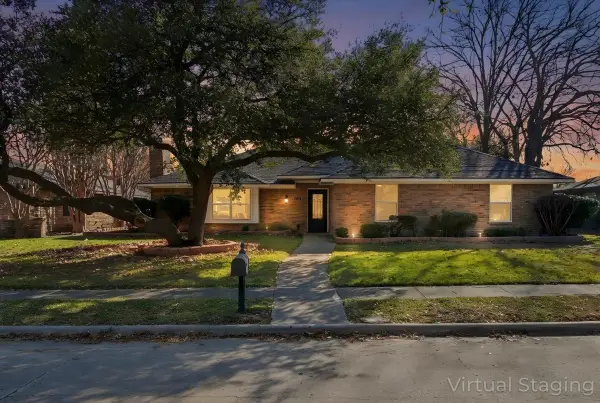 $550,000Active4 beds 3 baths2,059 sq. ft.
$550,000Active4 beds 3 baths2,059 sq. ft.1916 Macao Place, Plano, TX 75075
MLS# 21137708Listed by: BK REAL ESTATE - New
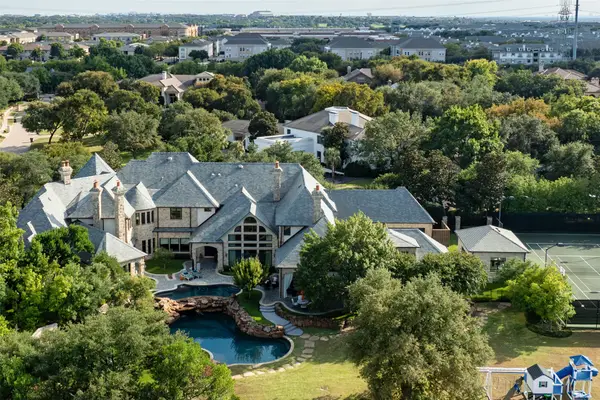 $12,850,000Active7 beds 11 baths14,131 sq. ft.
$12,850,000Active7 beds 11 baths14,131 sq. ft.6413 Old Gate, Plano, TX 75024
MLS# 21121784Listed by: COMPASS RE TEXAS, LLC - New
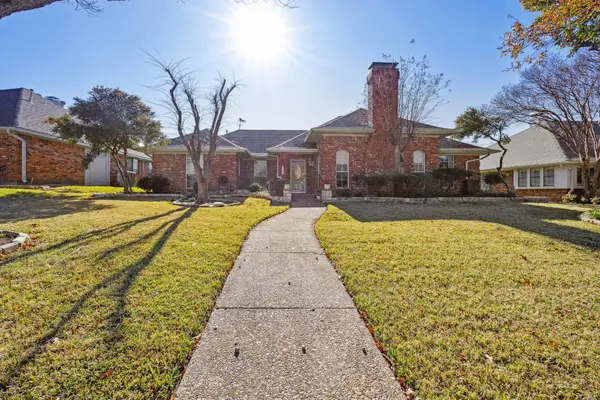 $488,500Active3 beds 2 baths2,385 sq. ft.
$488,500Active3 beds 2 baths2,385 sq. ft.2708 Nighthawk Drive, Plano, TX 75025
MLS# 21135130Listed by: ORCHARD BROKERAGE - New
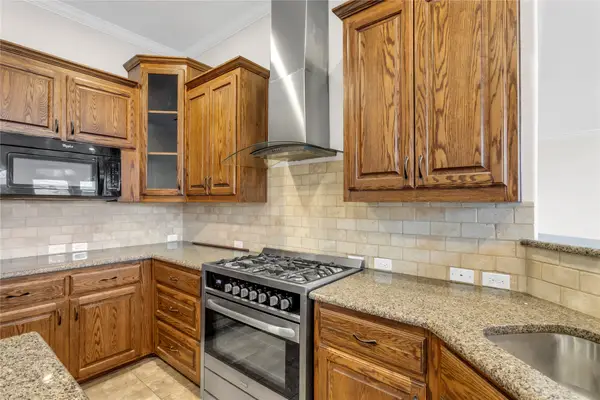 $535,000Active4 beds 2 baths2,283 sq. ft.
$535,000Active4 beds 2 baths2,283 sq. ft.3505 Brewster Drive, Plano, TX 75025
MLS# 21142583Listed by: AOXIANG US REALTY
