3012 Creekbend Drive, Plano, TX 75075
Local realty services provided by:Better Homes and Gardens Real Estate The Bell Group
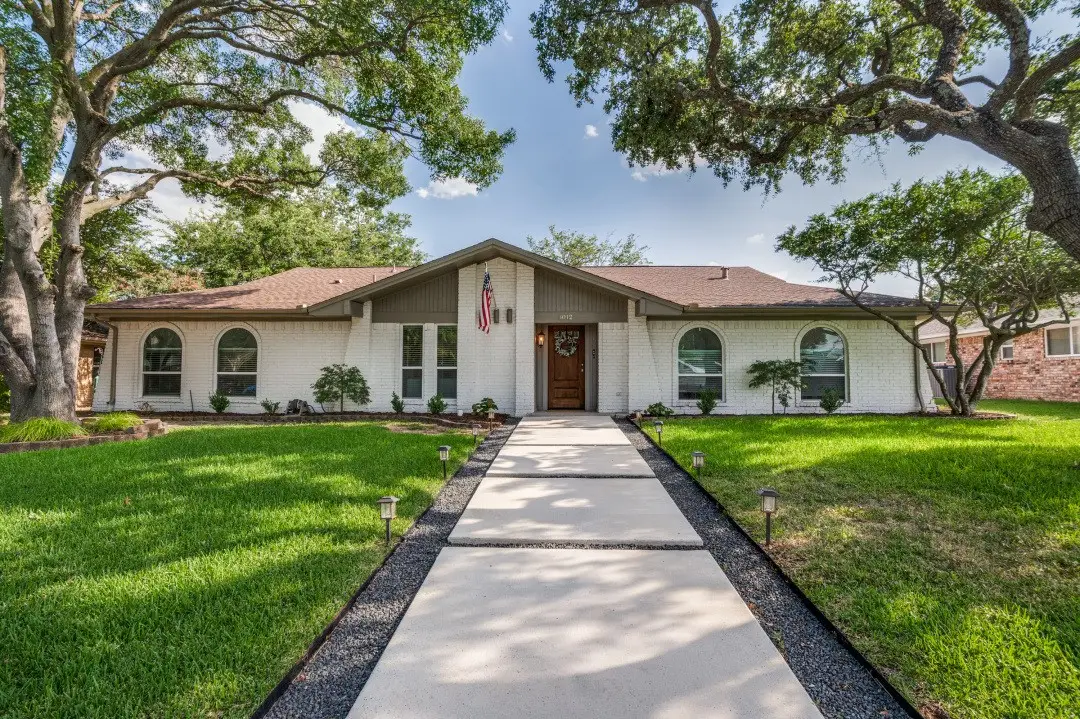
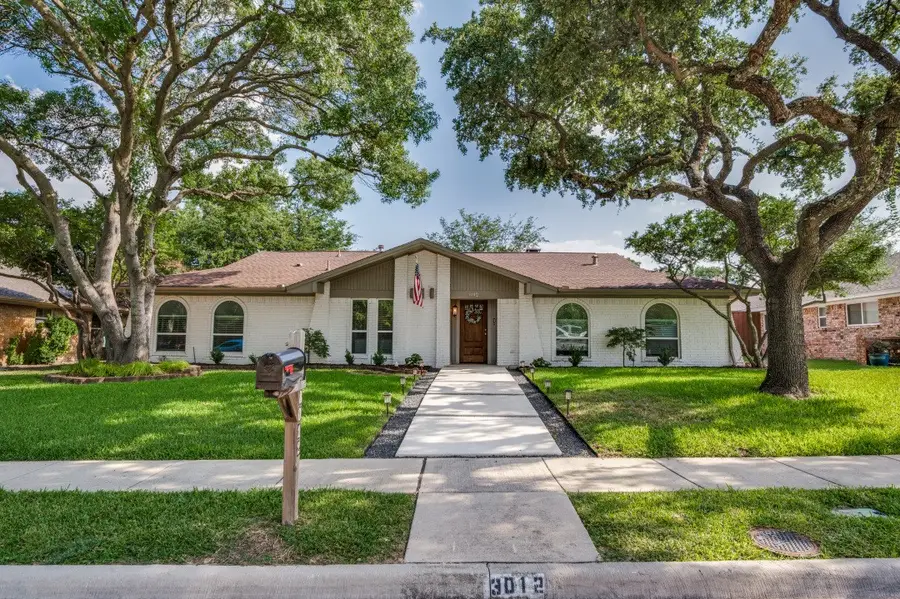
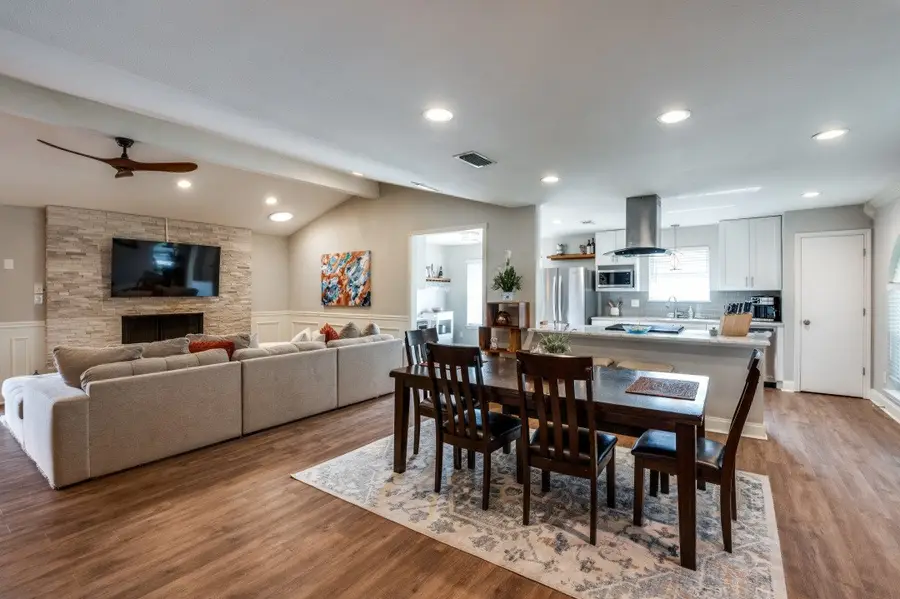
Listed by:ryan snow214-202-1122
Office:first-in realty
MLS#:21012490
Source:GDAR
Price summary
- Price:$555,000
- Price per sq. ft.:$236.37
About this home
Welcome to your ideal family retreat! This beautiful 4-bedroom home offers the perfect blend of style, comfort, and functionality. Step inside to discover a bright, and inviting open-concept layout with a thoughtfully designed kitchen featuring modern appliances, and plenty of counter space for the at home chef! This kitchen also features a breakfast nook, and an island bar for a quick meal on the run. The primary suite offers a peaceful spot with an ensuite bath designed with elegant marble, and quartz features as well as a large custom walk-in closet. A true highlight of this home lies out back: a spacious, cedar fenced backyard featuring a great entertainment area for gatherings, a playset for the kids, and a private spot perfect for relaxing under the stars. Nestled in a well-developed, welcoming neighborhood with convenient access to major highways, airports, and some of the top rated schools in north Texas. Don't miss out on this wonderful family home!
Contact an agent
Home facts
- Year built:1973
- Listing Id #:21012490
- Added:13 day(s) ago
- Updated:August 13, 2025 at 08:43 PM
Rooms and interior
- Bedrooms:4
- Total bathrooms:3
- Full bathrooms:2
- Half bathrooms:1
- Living area:2,348 sq. ft.
Heating and cooling
- Cooling:Ceiling Fans, Central Air, Electric
- Heating:Central
Structure and exterior
- Roof:Composition
- Year built:1973
- Building area:2,348 sq. ft.
- Lot area:0.25 Acres
Schools
- High school:Vines
- Middle school:Wilson
- Elementary school:Jackson
Finances and disclosures
- Price:$555,000
- Price per sq. ft.:$236.37
- Tax amount:$7,671
New listings near 3012 Creekbend Drive
- Open Sat, 2 to 4pmNew
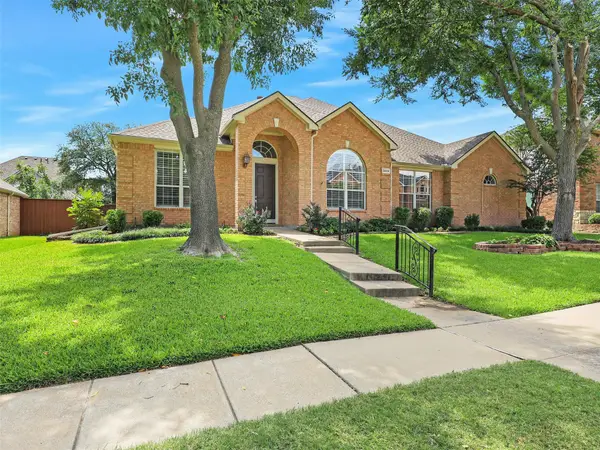 $675,000Active4 beds 3 baths3,068 sq. ft.
$675,000Active4 beds 3 baths3,068 sq. ft.3424 Neiman Road, Plano, TX 75025
MLS# 21021733Listed by: EBBY HALLIDAY, REALTORS - New
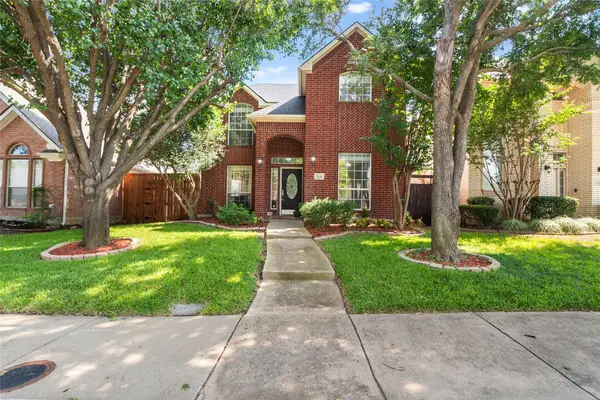 $485,000Active4 beds 3 baths2,312 sq. ft.
$485,000Active4 beds 3 baths2,312 sq. ft.3136 Kettle River Court, Plano, TX 75025
MLS# 21030365Listed by: COLDWELL BANKER REALTY FRISCO - Open Sat, 1 to 4pmNew
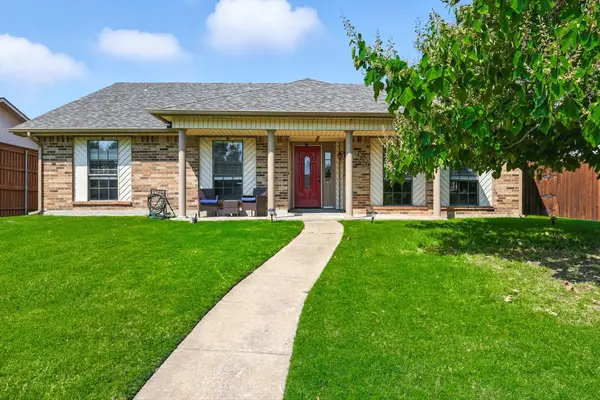 $499,990Active4 beds 2 baths2,105 sq. ft.
$499,990Active4 beds 2 baths2,105 sq. ft.1317 Heidi Drive, Plano, TX 75025
MLS# 21029617Listed by: EBBY HALLIDAY REALTORS - Open Sat, 1 to 3pmNew
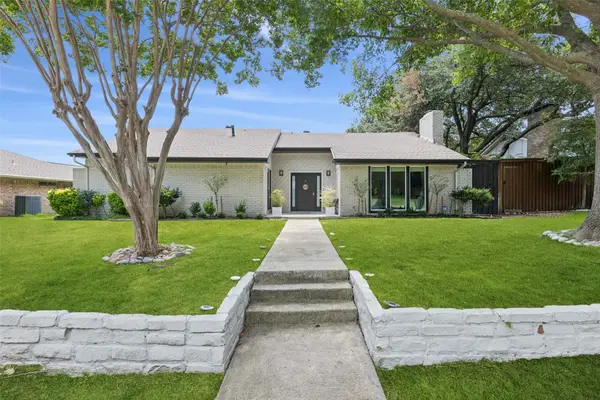 $559,900Active3 beds 2 baths1,931 sq. ft.
$559,900Active3 beds 2 baths1,931 sq. ft.2404 Glenhaven Drive, Plano, TX 75023
MLS# 21030916Listed by: REDFIN CORPORATION - Open Fri, 10:30am to 5:30pmNew
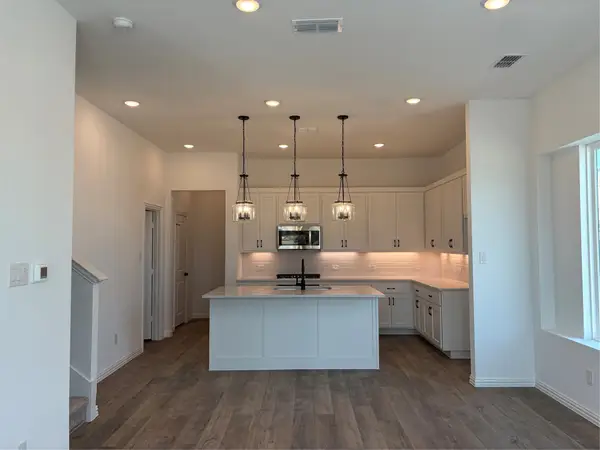 $508,000Active3 beds 3 baths1,786 sq. ft.
$508,000Active3 beds 3 baths1,786 sq. ft.901 Janwood Drive, Plano, TX 75075
MLS# 21031864Listed by: HOMESUSA.COM - New
 $365,000Active2 beds 3 baths1,602 sq. ft.
$365,000Active2 beds 3 baths1,602 sq. ft.3029 Rolling Meadow Drive, Plano, TX 75025
MLS# 21031758Listed by: IDREAM REALTY LLC - Open Sat, 12 to 3pmNew
 $499,900Active5 beds 4 baths2,876 sq. ft.
$499,900Active5 beds 4 baths2,876 sq. ft.2917 Dale Drive, Plano, TX 75074
MLS# 21026497Listed by: WORTH CLARK REALTY - Open Sat, 1 to 3pmNew
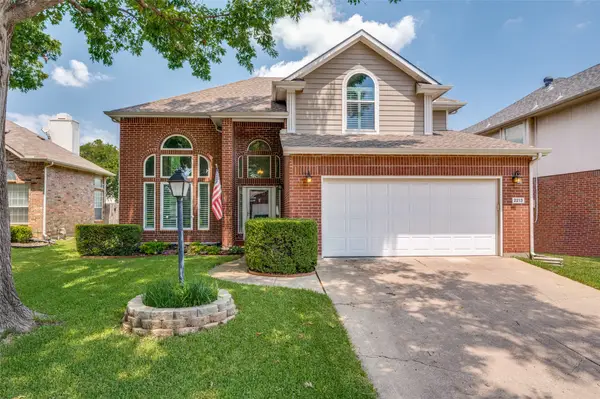 $499,000Active3 beds 3 baths2,218 sq. ft.
$499,000Active3 beds 3 baths2,218 sq. ft.2213 Heatherton Place, Plano, TX 75023
MLS# 21030716Listed by: KELLER WILLIAMS REALTY DPR - New
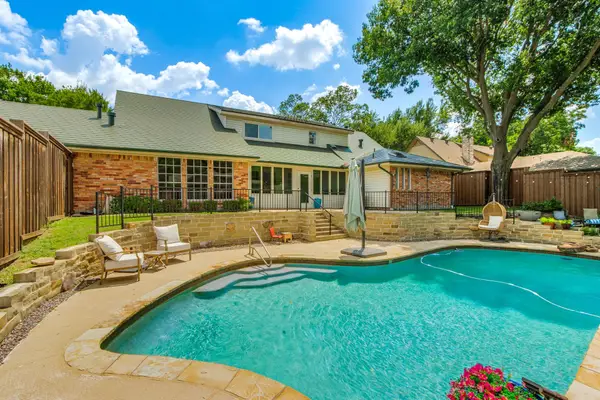 $660,000Active4 beds 4 baths2,727 sq. ft.
$660,000Active4 beds 4 baths2,727 sq. ft.1917 Sparrows Point Drive, Plano, TX 75023
MLS# 21019925Listed by: EBBY HALLIDAY REALTORS - Open Sat, 1 to 4pmNew
 $1,295,000Active5 beds 7 baths4,917 sq. ft.
$1,295,000Active5 beds 7 baths4,917 sq. ft.5821 Braemar Drive, Plano, TX 75093
MLS# 21029081Listed by: SHARON KETKO REALTY

