3073 Hamilton Street, Plano, TX 75075
Local realty services provided by:Better Homes and Gardens Real Estate Rhodes Realty
Listed by: tonya peek972-674-3871
Office: coldwell banker realty frisco
MLS#:21079411
Source:GDAR
Price summary
- Price:$494,900
- Price per sq. ft.:$261.02
- Monthly HOA dues:$400
About this home
Welcome to this stunning and spacious centrally located townhome near UT Dallas, the DART station, and Legacy West—offering the perfect combination of comfort, convenience, and style! The open-concept first floor features a bright family room that flows seamlessly into the dining area and modern kitchen—perfect for entertaining or everyday living. The kitchen is a chef’s dream with sleek finishes, ample storage, and gas appliances for precise cooking. Step outside to a covered patio overlooking a large, fully fenced backyard, ideal for relaxing evenings, weekend BBQs, or playtime. Upstairs, you’ll find four generously sized bedrooms, providing plenty of space for family, guests, or a home office. The garage features durable epoxy flooring, adding both style and function. Enjoy the benefits of living in a vibrant community featuring a refreshing pool, with two beautiful nearby parks—Longhorn and Liberty—each offering walking and biking trails for easy outdoor recreation. With Plano ISD schools and endless shopping, dining, and entertainment options just minutes away, this home truly offers the best of modern suburban living. Adding extra reassurance, the home includes a 10-year builder’s warranty—currently in year eight. Best of all, the sellers are open to leaving the refrigerator, washer and dryer. Don’t miss your chance to own this beautifully appointed home in a prime location—schedule your private showing today!
Contact an agent
Home facts
- Year built:2022
- Listing ID #:21079411
- Added:139 day(s) ago
- Updated:February 23, 2026 at 12:48 PM
Rooms and interior
- Bedrooms:4
- Total bathrooms:3
- Full bathrooms:2
- Half bathrooms:1
- Living area:1,896 sq. ft.
Heating and cooling
- Cooling:Central Air, Electric
- Heating:Central, Natural Gas
Structure and exterior
- Roof:Composition
- Year built:2022
- Building area:1,896 sq. ft.
- Lot area:0.06 Acres
Schools
- High school:Vines
- Middle school:Wilson
- Elementary school:Jackson
Finances and disclosures
- Price:$494,900
- Price per sq. ft.:$261.02
- Tax amount:$6,649
New listings near 3073 Hamilton Street
- New
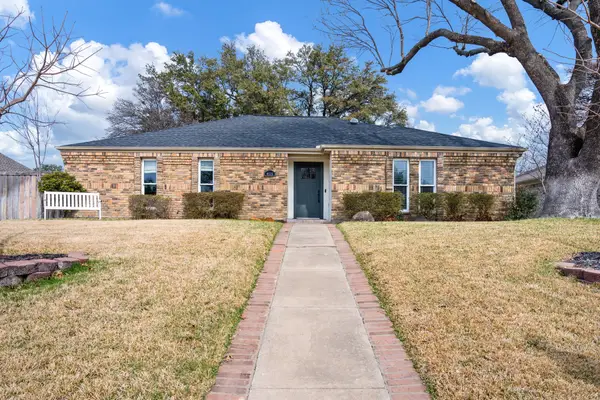 $449,900Active3 beds 2 baths1,840 sq. ft.
$449,900Active3 beds 2 baths1,840 sq. ft.4525 Fargo Drive, Plano, TX 75093
MLS# 21187292Listed by: KELLER WILLIAMS REALTY DPR - New
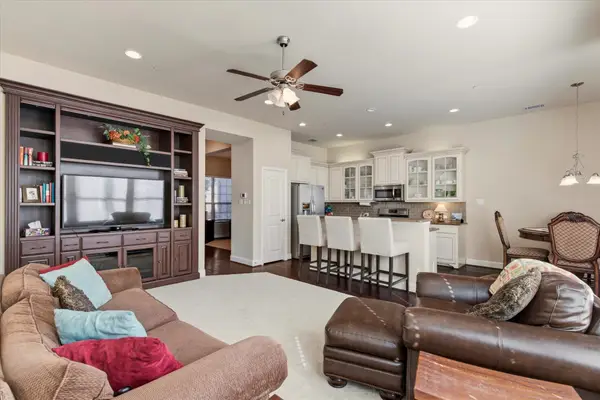 $350,000Active2 beds 3 baths1,681 sq. ft.
$350,000Active2 beds 3 baths1,681 sq. ft.4688 Edith Street, Plano, TX 75024
MLS# 21183908Listed by: KELLER WILLIAMS LEGACY - New
 $800,000Active4 beds 4 baths3,427 sq. ft.
$800,000Active4 beds 4 baths3,427 sq. ft.3911 Ranch Estates Drive, Plano, TX 75074
MLS# 21182860Listed by: FATHOM REALTY - New
 $556,000Active4 beds 3 baths2,303 sq. ft.
$556,000Active4 beds 3 baths2,303 sq. ft.2636 Pine Springs Drive, Plano, TX 75093
MLS# 21184244Listed by: SW BLOOM REALTY - New
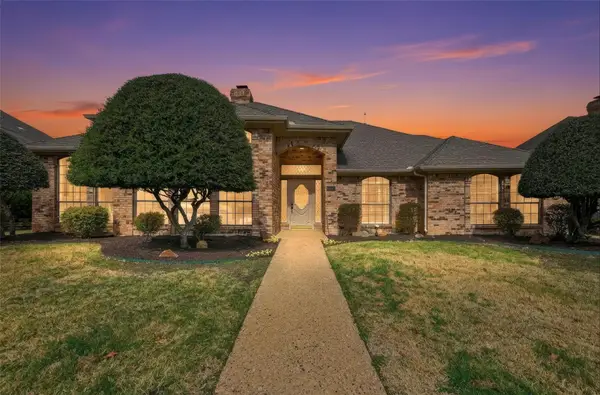 $650,000Active4 beds 4 baths2,666 sq. ft.
$650,000Active4 beds 4 baths2,666 sq. ft.3317 Sandy Trail Lane, Plano, TX 75023
MLS# 21188350Listed by: REALTY OF AMERICA, LLC - New
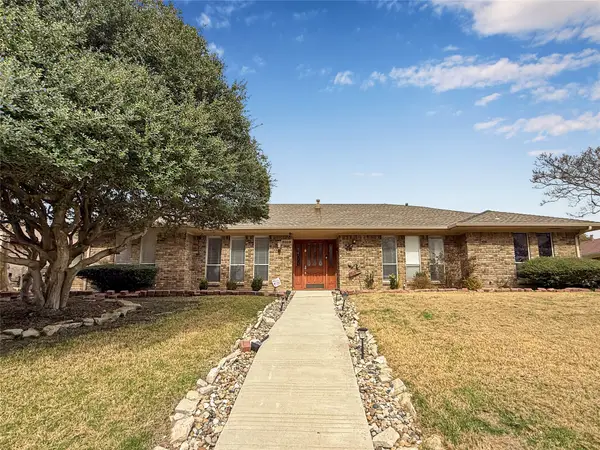 $695,000Active5 beds 3 baths2,951 sq. ft.
$695,000Active5 beds 3 baths2,951 sq. ft.3109 Robin Road, Plano, TX 75075
MLS# 21188589Listed by: COLDWELL BANKER APEX, REALTORS - Open Sat, 9 to 10amNew
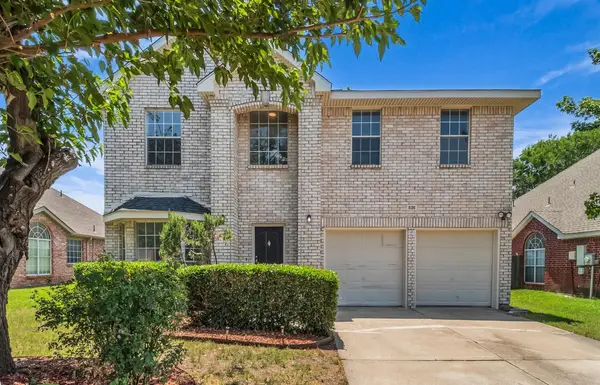 $100,000Active4 beds 3 baths2,275 sq. ft.
$100,000Active4 beds 3 baths2,275 sq. ft.836 Snapdragon Lane, Plano, TX 75075
MLS# 22122330Listed by: MYERS JACKSON - New
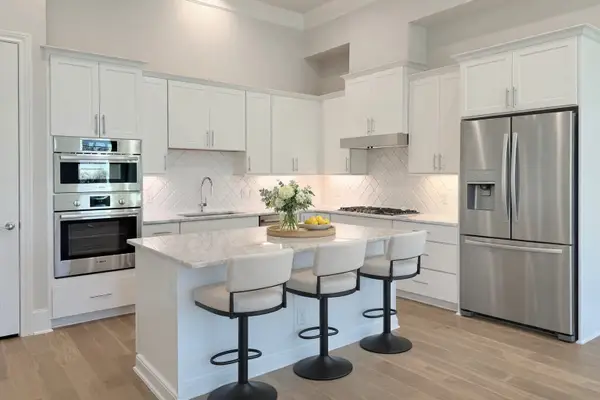 $514,900Active3 beds 3 baths1,955 sq. ft.
$514,900Active3 beds 3 baths1,955 sq. ft.1436 N Avenue, Plano, TX 75074
MLS# 21187618Listed by: COMPASS RE TEXAS, LLC. - New
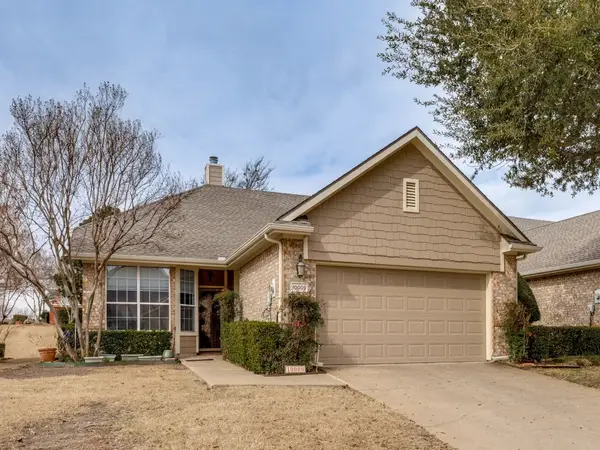 $354,900Active2 beds 2 baths1,678 sq. ft.
$354,900Active2 beds 2 baths1,678 sq. ft.10009 Spire Lane, Plano, TX 75025
MLS# 21184826Listed by: TEXAS PREMIER REALTY - Open Sat, 1 to 3pmNew
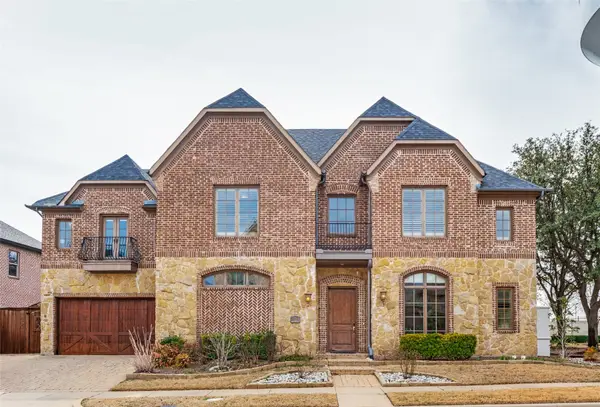 $1,075,000Active4 beds 5 baths4,243 sq. ft.
$1,075,000Active4 beds 5 baths4,243 sq. ft.5764 Quebec Lane, Plano, TX 75024
MLS# 21187668Listed by: ICONIC REAL ESTATE, LLC

