3101 Townbluff Drive #1013, Plano, TX 75075
Local realty services provided by:Better Homes and Gardens Real Estate Lindsey Realty
Listed by: cynthia powell214-509-0808
Office: ebby halliday, realtors
MLS#:20940903
Source:GDAR
Price summary
- Price:$245,500
- Price per sq. ft.:$212.92
- Monthly HOA dues:$578
About this home
Step into comfort and convenience with this refreshed, move-in-ready ground-floor condo in the heart of Plano. Thoughtfully updated with major improvements, including new HVAC, new electrical panel, and a renovated primary bath. This home offers peace of mind and an effortless lifestyle.
Inside, the open living and dining area welcomes you with abundant natural light from a wall of windows. Enjoy cozy winter evenings by the wood-burning fireplace, entertain from the wet bar, or step out to the private patio for summer grilling and poolside relaxation overlooking the community pool. The updated kitchen features new appliances, a new refrigerator (negotiable), pull-out pots-and-pans drawers, and excellent storage, ideal fort for everyday cooking or hosting. The primary suite is a relaxing retreat with a jetted walk-in spa tub, new vanity, updated tile flooring, and two closets for exceptional storage. A smart split-bedroom design offers two secondary bedrooms. One formerly used as an office and each bedroom with its own vanity, connected by a full bath. Additional perks include 2023 water heater and a single-car garage. The new LG washer and dryer are negotiable. The community elevates daily living with a resort-style pool, clubhouse, and low-maintenance utilities, all covered by the HOA. Included is the structure insurance, water, sewer, and trash in monthly dues. With updates already completed and the property recently appraised, you can move in with confidence and begin enjoying a carefree lifestyle in one of Plano’s most convenient locations. This refreshed condo checks all the boxes including comfort, updates, amenities, and value. Schedule your showing today! Seller is offering $3,000 in concession for buyer's closing costs!
Contact an agent
Home facts
- Year built:1982
- Listing ID #:20940903
- Added:211 day(s) ago
- Updated:December 31, 2025 at 12:39 PM
Rooms and interior
- Bedrooms:3
- Total bathrooms:2
- Full bathrooms:2
- Living area:1,153 sq. ft.
Heating and cooling
- Cooling:Central Air, Electric
- Heating:Central, Electric
Structure and exterior
- Year built:1982
- Building area:1,153 sq. ft.
- Lot area:0.04 Acres
Schools
- High school:Vines
- Middle school:Haggard
- Elementary school:Davis
Finances and disclosures
- Price:$245,500
- Price per sq. ft.:$212.92
- Tax amount:$3,985
New listings near 3101 Townbluff Drive #1013
- New
 $459,000Active4 beds 3 baths2,096 sq. ft.
$459,000Active4 beds 3 baths2,096 sq. ft.2009 Ports O Call Drive, Plano, TX 75075
MLS# 21141515Listed by: SIMPLIFIED REAL ESTATE - New
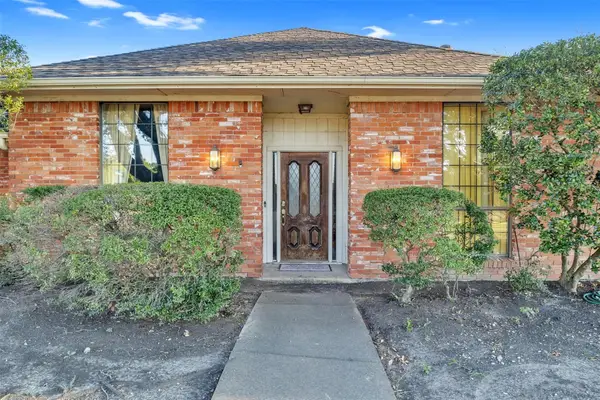 $394,999Active4 beds 3 baths2,497 sq. ft.
$394,999Active4 beds 3 baths2,497 sq. ft.3944 Merriman, Plano, TX 75074
MLS# 21141380Listed by: THE REALTY, LLC - New
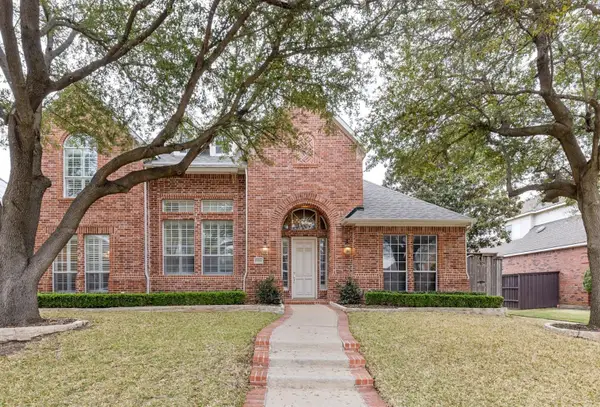 $600,000Active4 beds 4 baths3,331 sq. ft.
$600,000Active4 beds 4 baths3,331 sq. ft.8004 Ashby Court, Plano, TX 75025
MLS# 21141190Listed by: WATTERS INTERNATIONAL REALTY - New
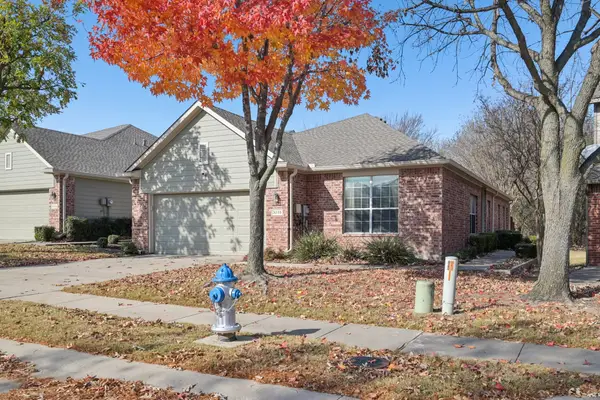 $435,000Active2 beds 2 baths1,733 sq. ft.
$435,000Active2 beds 2 baths1,733 sq. ft.3225 Judge Holland Lane, Plano, TX 75025
MLS# 21137521Listed by: RE/MAX DFW ASSOCIATES - New
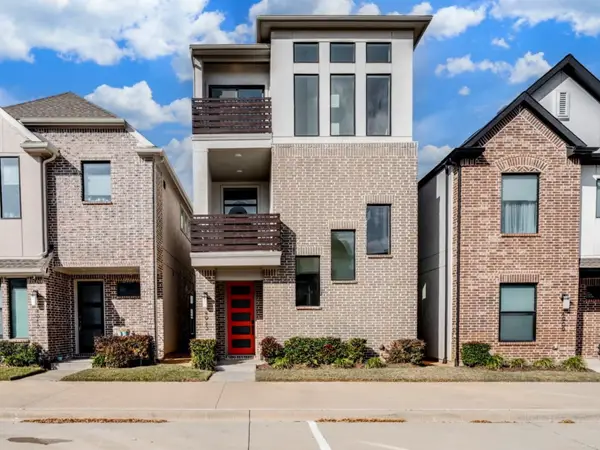 $705,000Active3 beds 4 baths2,376 sq. ft.
$705,000Active3 beds 4 baths2,376 sq. ft.4913 Broadway Drive, Plano, TX 75024
MLS# 21138859Listed by: EXP REALTY, LLC - Open Sat, 12 to 4pmNew
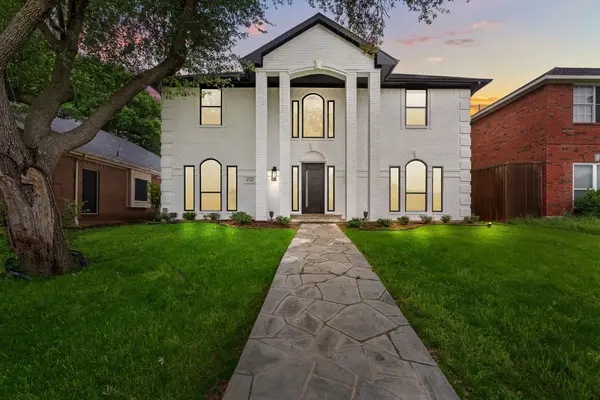 $577,000Active4 beds 4 baths2,328 sq. ft.
$577,000Active4 beds 4 baths2,328 sq. ft.6725 Macintosh Drive, Plano, TX 75023
MLS# 21139464Listed by: EXP REALTY - New
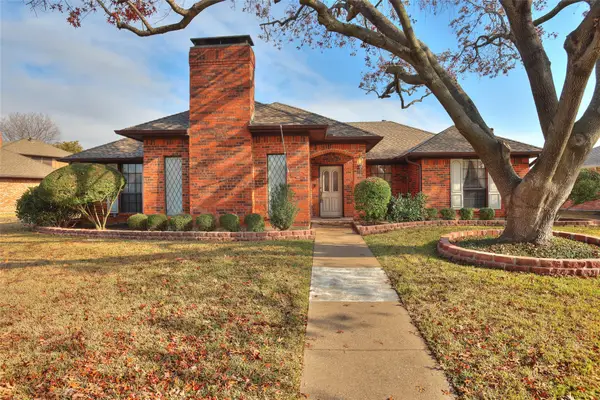 $424,900Active3 beds 2 baths2,138 sq. ft.
$424,900Active3 beds 2 baths2,138 sq. ft.3905 Palo Duro Drive, Plano, TX 75074
MLS# 21137074Listed by: KELLER WILLIAMS LEGACY - New
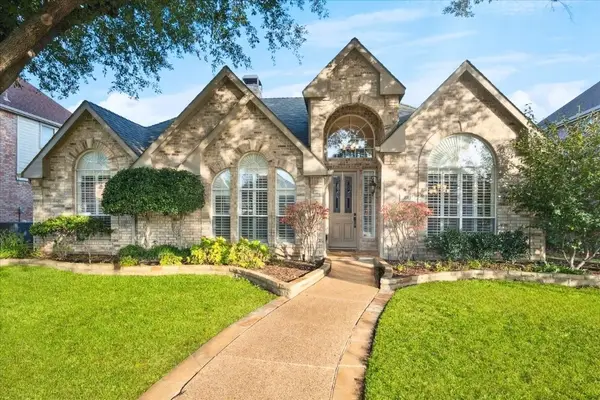 $525,000Active4 beds 2 baths2,023 sq. ft.
$525,000Active4 beds 2 baths2,023 sq. ft.3913 Overlake Drive, Plano, TX 75023
MLS# 21136485Listed by: COLDWELL BANKER APEX, REALTORS - New
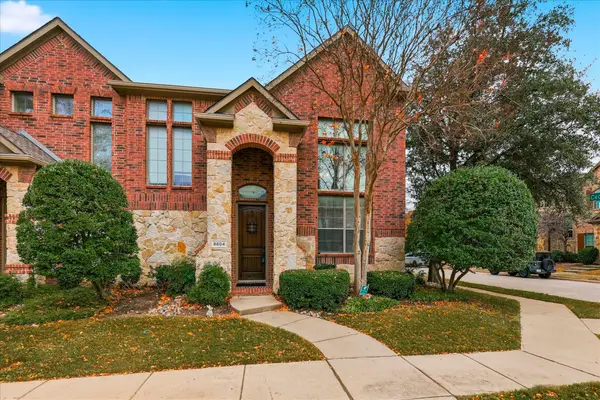 $450,000Active3 beds 3 baths2,321 sq. ft.
$450,000Active3 beds 3 baths2,321 sq. ft.8604 Naomi Street, Plano, TX 75024
MLS# 21130613Listed by: ACQUISTO REAL ESTATE - New
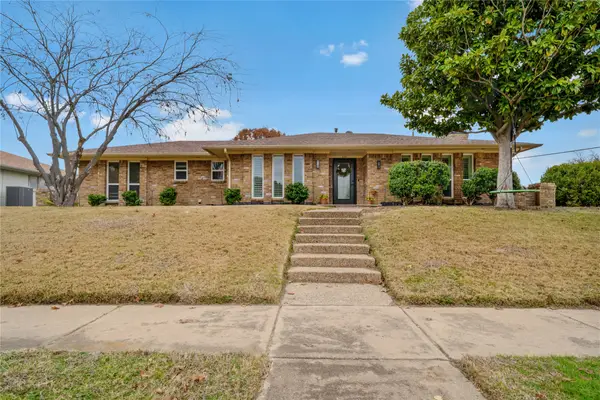 $520,000Active4 beds 3 baths1,970 sq. ft.
$520,000Active4 beds 3 baths1,970 sq. ft.2701 Downing Drive, Plano, TX 75023
MLS# 21137749Listed by: KELLER WILLIAMS FRISCO STARS
